Cucine con lavello integrato e top marrone - Foto e idee per arredare
Filtra anche per:
Budget
Ordina per:Popolari oggi
141 - 160 di 1.442 foto
1 di 3
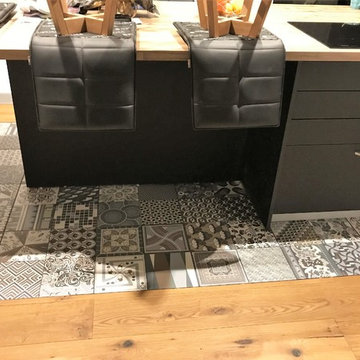
Parfaitement incrusté dans le parquet en bois, le carrelage imitation ciment offre du charme à la cuisine.
Idee per una grande cucina moderna con lavello integrato, ante lisce, ante nere, top in legno, paraspruzzi bianco, paraspruzzi in mattoni, elettrodomestici in acciaio inossidabile, pavimento in cementine, pavimento multicolore e top marrone
Idee per una grande cucina moderna con lavello integrato, ante lisce, ante nere, top in legno, paraspruzzi bianco, paraspruzzi in mattoni, elettrodomestici in acciaio inossidabile, pavimento in cementine, pavimento multicolore e top marrone
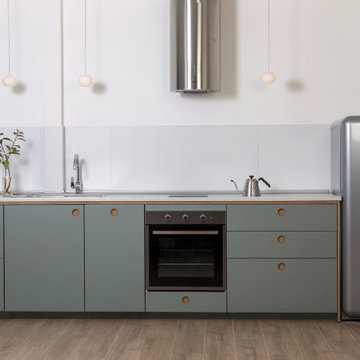
Idee per una piccola cucina moderna con lavello integrato, ante in stile shaker, ante verdi, top in quarzite, paraspruzzi grigio, paraspruzzi con piastrelle in ceramica, elettrodomestici in acciaio inossidabile, pavimento con piastrelle in ceramica, nessuna isola, pavimento marrone e top marrone
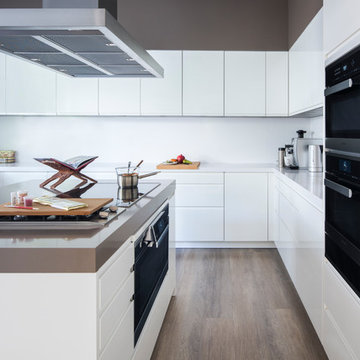
Immagine di una grande cucina moderna con lavello integrato, ante lisce, ante bianche, top in quarzite, paraspruzzi bianco, elettrodomestici neri, pavimento in legno massello medio, pavimento marrone e top marrone
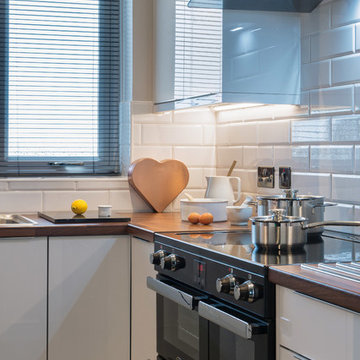
The concept of mixing the colours of doors in kitchens seems to have exploded in popularity in the last few years. Some go for bold and in your face, whilst others like a more understated approach. In this kitchen the latter of these two has been observed. For much of the kitchen, a simple White Gloss Manston door with glass effect edging has been utilised to lift and brighten the kitchen, adding in just a touch of shape and dimension with a Gloss Graphite door in the same range on one wall. Using a slightly different approach with handles, the stainless-steel profile handle sitting atop the door means that the kitchen remains sleek and also safe without taking away from the overall look.
With all those square edges of the doors and handles, the worktops needed to be softened with curves. Not only a stunning look, but ergonomically crafted to enable safe passage through the kitchen. Large drawers to the right of the cooker give easy and ready access to all sorts of items requiring storage. Whether it be pots & pans, crockery or even food, these drawers are a boon to the frequent kitchen user as easy access storage. No need to start rooting in the back of a cupboard for that colander anymore!
Overall, the kitchen is practical, ergonomically well designed and with the finishing touches of tiling and flooring, most importantly, a beautiful space to spend time in.
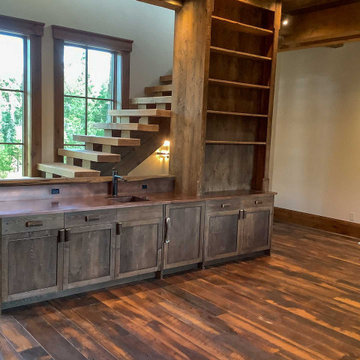
The upper level Saloon Cabinets are nearly 12 foot tall cabinets made of reclaimed oak and custom antler pulls, providing a perfect bar for entertaining and plenty of storage. The rustic wood is paired with a copper sink integrated into the copper countertop, with a removable copper drying rack and matching outlet covers.
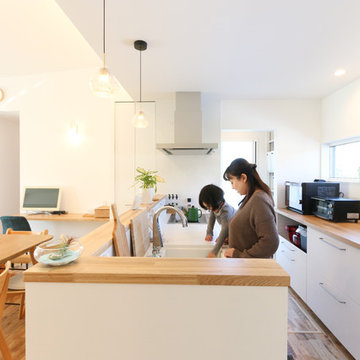
Idee per una piccola cucina minimal con lavello integrato, ante lisce, ante bianche, top in superficie solida, paraspruzzi bianco, elettrodomestici neri, pavimento in legno massello medio, penisola, pavimento marrone e top marrone

This holistic project involved the design of a completely new space layout, as well as searching for perfect materials, furniture, decorations and tableware to match the already existing elements of the house.
The key challenge concerning this project was to improve the layout, which was not functional and proportional.
Balance on the interior between contemporary and retro was the key to achieve the effect of a coherent and welcoming space.
Passionate about vintage, the client possessed a vast selection of old trinkets and furniture.
The main focus of the project was how to include the sideboard,(from the 1850’s) which belonged to the client’s grandmother, and how to place harmoniously within the aerial space. To create this harmony, the tones represented on the sideboard’s vitrine were used as the colour mood for the house.
The sideboard was placed in the central part of the space in order to be visible from the hall, kitchen, dining room and living room.
The kitchen fittings are aligned with the worktop and top part of the chest of drawers.
Green-grey glazing colour is a common element of all of the living spaces.
In the the living room, the stage feeling is given by it’s main actor, the grand piano and the cabinets of curiosities, which were rearranged around it to create that effect.
A neutral background consisting of the combination of soft walls and
minimalist furniture in order to exhibit retro elements of the interior.
Long live the vintage!
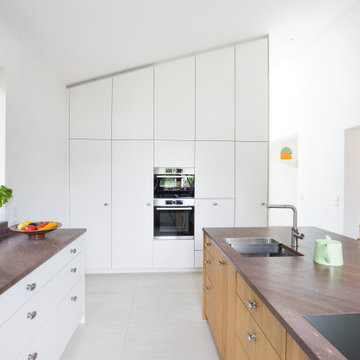
In der 25 Quadratmeter großen Küche in Schwäbisch Hall sorgen perfekt abgestimmte Eichenholzelemente in Kombination mit einer Naturstein-Arbeitsplatte und weißen Fronten aus Premium Birkenschichtholz mit gekalkter Kante für gemütliches Beisammensein. Hier finden Kinder und Enkeln auf der Sitzbank am Küchenblock genug Platz und die Küche wird zum Treffpunkt für die ganze Familie. Offene Regallösungen und Hochschränke unter der Dachschräge bieten dabei genug Stauraum für alle Küchenutensilien und jede Lieblingstasse. Das BORA Pure Kochfeld in Verbindung mit dem erhöht eingebauten Backofen und Dampfgarer der Bosch Serie 8 machen dabei das gemeinsame Kochen ganz einfach.
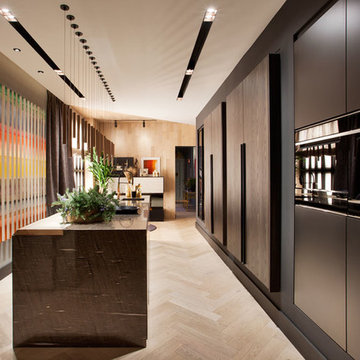
En esta edición de Casadecor 2019 presentamos 2 líneas de cocina, el modelo K16 y el modelo Arké. Este planteamiento de cocina genera un espacio de diseño exento y flexible, pudiendo combinar los muebles en el espacio con absoluta libertad.
La K16 es una cocina minimalista: sus líneas rectas forman un diseño depurado y sobrio, su zócalo casi imperceptible potencia al máximo su estilo. Esta cocina combina a la perfección en espacios abiertos, quedando completamente integrada en un salón.
Fotógrafo: Nacho Uribe Salazar
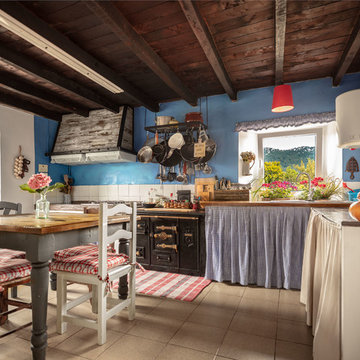
Immagine di una cucina stile rurale di medie dimensioni con lavello integrato, nessun'anta, top in legno, paraspruzzi bianco, paraspruzzi con piastrelle in ceramica, pavimento con piastrelle in ceramica, pavimento beige e top marrone
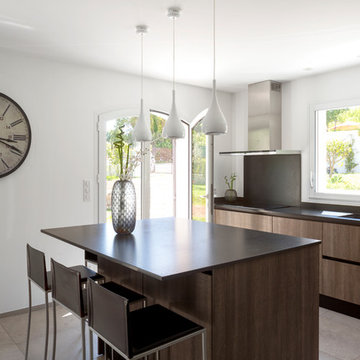
Gabrielle Voinot
Esempio di una cucina contemporanea con lavello integrato, ante marroni, paraspruzzi marrone, pavimento beige e top marrone
Esempio di una cucina contemporanea con lavello integrato, ante marroni, paraspruzzi marrone, pavimento beige e top marrone
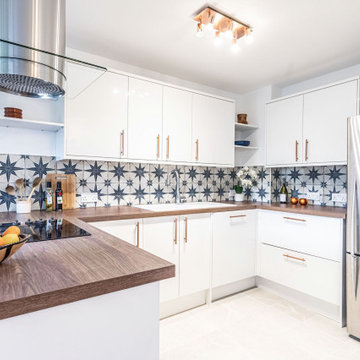
White kitchen design with copper handles and Portuguese inspired blue and white tiles
Esempio di una cucina ad U mediterranea di medie dimensioni con lavello integrato, ante lisce, ante bianche, top in superficie solida, paraspruzzi multicolore, paraspruzzi con piastrelle in ceramica, elettrodomestici in acciaio inossidabile, pavimento con piastrelle in ceramica, pavimento beige e top marrone
Esempio di una cucina ad U mediterranea di medie dimensioni con lavello integrato, ante lisce, ante bianche, top in superficie solida, paraspruzzi multicolore, paraspruzzi con piastrelle in ceramica, elettrodomestici in acciaio inossidabile, pavimento con piastrelle in ceramica, pavimento beige e top marrone
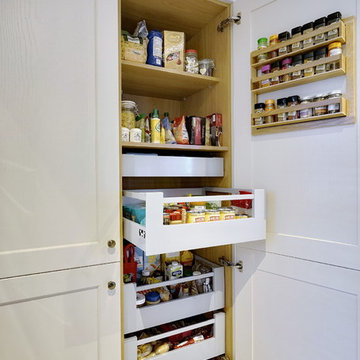
This beautiful cream kitchen is complimented with wood effect laminate worktops, sage green and oak accents. Once very tight for space, a peninsula, dresser, coffee dock and larder have maximised all available space, whilst creating a peaceful open-plan space.
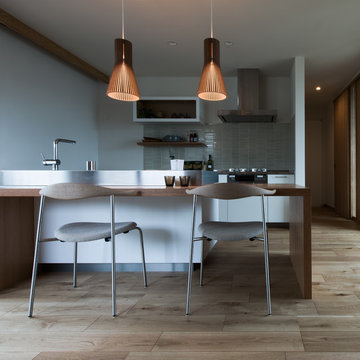
ダイニングテーブルと一体型のオーダーキッチン。
Ispirazione per una cucina nordica di medie dimensioni con lavello integrato, ante a filo, ante bianche, top in acciaio inossidabile, paraspruzzi verde, paraspruzzi con piastrelle in ceramica, elettrodomestici in acciaio inossidabile, pavimento in legno massello medio, pavimento marrone e top marrone
Ispirazione per una cucina nordica di medie dimensioni con lavello integrato, ante a filo, ante bianche, top in acciaio inossidabile, paraspruzzi verde, paraspruzzi con piastrelle in ceramica, elettrodomestici in acciaio inossidabile, pavimento in legno massello medio, pavimento marrone e top marrone
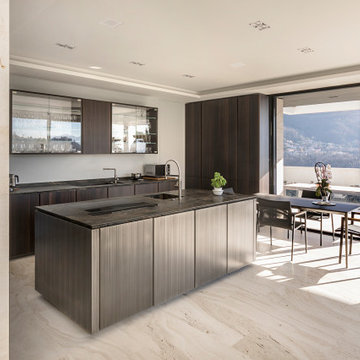
Cucina moderna, cucina in marmo, pavimento in marmo Travertino, lavabo integrato, cucina in legno e pietra.
Foto di una cucina minimal con lavello integrato, top in marmo, pavimento in marmo, pavimento beige, top marrone, ante lisce, ante in legno bruno e soffitto ribassato
Foto di una cucina minimal con lavello integrato, top in marmo, pavimento in marmo, pavimento beige, top marrone, ante lisce, ante in legno bruno e soffitto ribassato
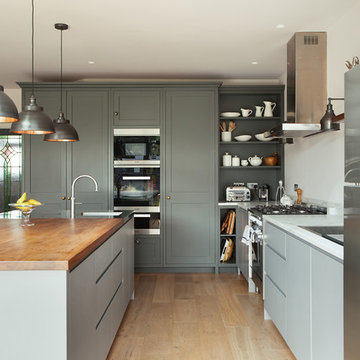
Fine House Photography
Idee per una cucina chic con lavello integrato, ante in stile shaker, ante grigie, top in legno, elettrodomestici in acciaio inossidabile, parquet chiaro, pavimento beige e top marrone
Idee per una cucina chic con lavello integrato, ante in stile shaker, ante grigie, top in legno, elettrodomestici in acciaio inossidabile, parquet chiaro, pavimento beige e top marrone
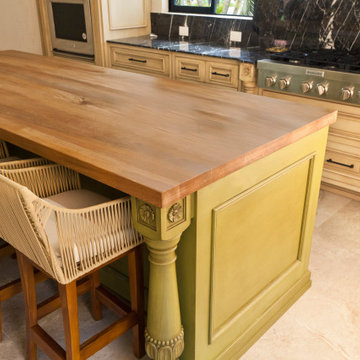
WL abroad. We just finished this kitchen in a beautiful home Located in the coffee growing region of the Colombian Andes.
The green island enlivens the space and brings in the color of the lush vegetación of the exteriors.
Visit our website
www.wlkitchenandhome.com
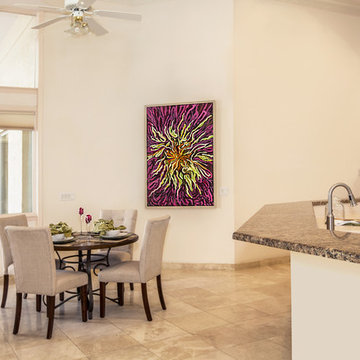
Large Art for the staging of a real estate listing by Linda Driggs with Michael Saunders, Sarasota, Florida. Original Art and Photography by Christina Cook Lee, of Real Big Art. Staging design by Doshia Wagner of NonStop Staging.
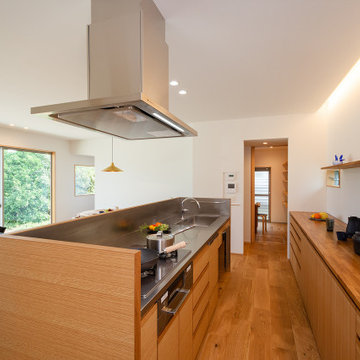
両側に通路を設けたため、動作がスムーズなキッチン。手元を隠すように、ナラの突板で作られた腰壁で3方を囲みました。背面には約4.5mの大容量のカップボードを据え付けました。上方からは間接照明で照らし、キッチンを特別な空間に演出しています。キッチン左右の通路からは、それぞれクローゼットと水廻りにアクセスすることができます。
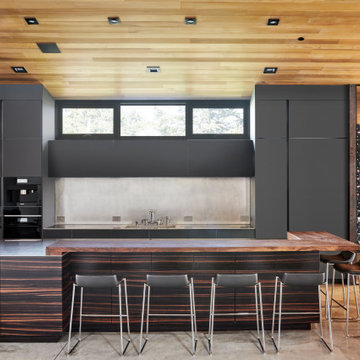
Immagine di una grande cucina minimal con lavello integrato, ante lisce, ante nere, top in acciaio inossidabile, elettrodomestici neri, pavimento in cemento, paraspruzzi grigio, paraspruzzi in legno, pavimento grigio, top marrone e soffitto in legno
Cucine con lavello integrato e top marrone - Foto e idee per arredare
8