Cucine con lavello integrato e top marrone - Foto e idee per arredare
Filtra anche per:
Budget
Ordina per:Popolari oggi
161 - 180 di 1.442 foto
1 di 3

This farmhouse, with it's original foundation dating back to 1778, had a lot of charm--but with its bad carpeting, dark paint colors, and confusing layout, it was hard to see at first just how welcoming, charming, and cozy it could be.
The first focus of our renovation was creating a master bedroom suite--since there wasn't one, and one was needed for the modern family that was living here day-in and day-out.
To do this, a collection of small rooms (some of them previously without heat or electrical outlets) were combined to create a gorgeous, serene space in the eaves of the oldest part of the house, complete with master bath containing a double vanity, and spacious shower. Even though these rooms are new, it is hard to see that they weren't original to the farmhouse from day one.
In the rest of the house we removed walls that were added in the 1970's that made spaces seem smaller and more choppy, added a second upstairs bathroom for the family's two children, reconfigured the kitchen using existing cabinets to cut costs ( & making sure to keep the old sink with all of its character & charm) and create a more workable layout with dedicated eating area.
Also added was an outdoor living space with a deck sheltered by a pergola--a spot that the family spends tons of time enjoying during the warmer months.
A family room addition had been added to the house by the previous owner in the 80's, so to make this space feel less like it was tacked on, we installed historically accurate new windows to tie it in visually with the original house, and replaced carpeting with hardwood floors to make a more seamless transition from the historic to the new.
To complete the project, we refinished the original hardwoods throughout the rest of the house, and brightened the outlook of the whole home with a fresh, bright, updated color scheme.
Photos by Laura Kicey
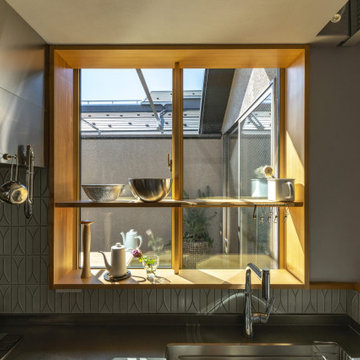
キッチンの正面はバルコニーに面した大きな窓
Foto di una piccola cucina lineare nordica chiusa con lavello integrato, ante con riquadro incassato, ante in legno scuro, top in acciaio inossidabile, paraspruzzi grigio, paraspruzzi con piastrelle in ceramica, elettrodomestici in acciaio inossidabile, pavimento in compensato, nessuna isola, pavimento marrone e top marrone
Foto di una piccola cucina lineare nordica chiusa con lavello integrato, ante con riquadro incassato, ante in legno scuro, top in acciaio inossidabile, paraspruzzi grigio, paraspruzzi con piastrelle in ceramica, elettrodomestici in acciaio inossidabile, pavimento in compensato, nessuna isola, pavimento marrone e top marrone
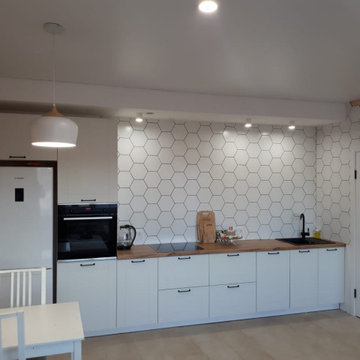
Ispirazione per una cucina scandinava di medie dimensioni con lavello integrato, ante con riquadro incassato, ante bianche, top in laminato, paraspruzzi bianco, paraspruzzi in gres porcellanato, elettrodomestici neri e top marrone
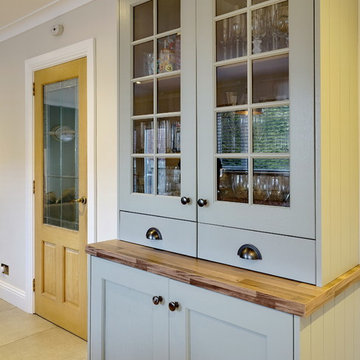
This beautiful cream kitchen is complimented with wood effect laminate worktops, sage green and oak accents. Once very tight for space, a peninsula, dresser, coffee dock and larder have maximised all available space, whilst creating a peaceful open-plan space.
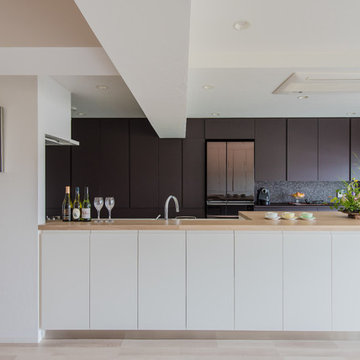
Idee per una cucina moderna di medie dimensioni con lavello integrato, ante lisce, elettrodomestici in acciaio inossidabile, penisola e top marrone
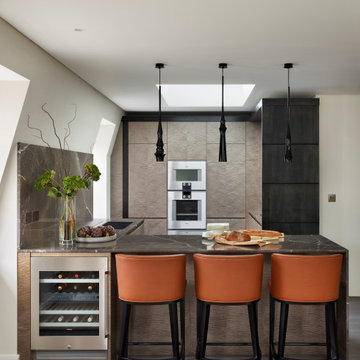
This open plan galley style kitchen was designed and made for a client with a duplex penthouse apartment in a listed Victorian property in Mayfair, London W1. While the space was limited, the specification was to be of the highest order, using fine textured materials and premium appliances. Simon Taylor Furniture was chosen to design and make all the handmade and hand-finished bespoke furniture for the project in order to perfectly fit within the space, which includes a part-vaulted wall and original features including windows on three elevations.
The client was keen for a sophisticated natural neutral look for the kitchen so that it would complement the rest of the living area, which features a lot of natural light, pale walls and dark accents. Simon Taylor Furniture suggested the main cabinetry be finished in Fiddleback Sycamore with a grey stain, which contrasts with black maple for the surrounds, which in turn ties in with the blackened timber floor used in the kitchen.
The kitchen is positioned in the corner of the top floor living area of the apartment, so the first consideration was to produce a peninsula to separate the kitchen and living space, whilst affording views from either side. This is used as a food preparation area on the working side with a 90cm Gaggenau Induction Hob and separate Downdraft Extractor. On the other side it features informal seating beneath the Nero Marquina marble worksurface that was chosen for the project. Next to the seating is a Gaggenau built-under wine conditioning unit to allow easy access to wine bottles when entertaining.
The floor to ceiling tall cabinetry houses a Gaggenau 60cm oven, a combination microwave and a warming drawer, all centrally banked above each other. Within the cabinetry, smart storage was featured including a Blum ‘space tower’ in Orion Grey with glass fronts to match the monochrome scheme. The fridge freezer, also by Gaggenau is positioned along this run on the other side. To the right of the tall cabinetry is the sink run, housing the Kohler sink and Quooker Flex 3-in-1 Boiling Water Tap, the Gaggenau dishwasher and concealed bin cabinets, thus allowing all the wet tasks to be located in one space.
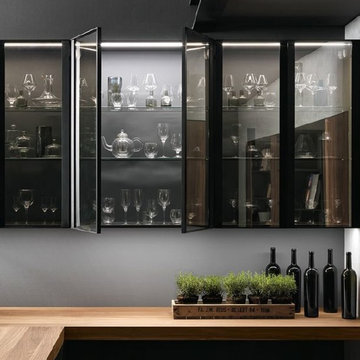
Idee per una grande cucina design con lavello integrato, ante lisce, ante grigie, top in legno, paraspruzzi grigio, elettrodomestici neri, parquet scuro, penisola, pavimento nero e top marrone
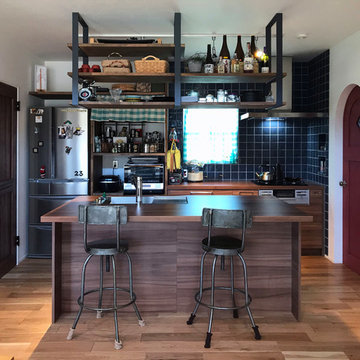
Foto di una cucina moderna con lavello integrato, ante lisce, ante marroni, top in laminato, paraspruzzi blu, paraspruzzi in gres porcellanato, elettrodomestici neri, parquet chiaro, pavimento beige e top marrone
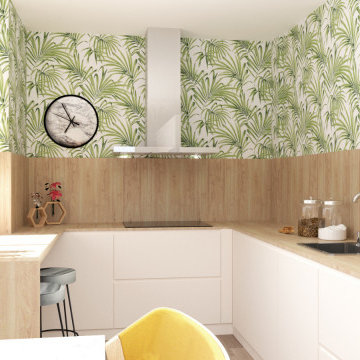
Reforma de cocina con estilo nórdico. Gran espacio creado para un chef que quiere tener mucho espacio para cocinar en casa y hacer showcookings para invitados.
Cocina con papel pintado.
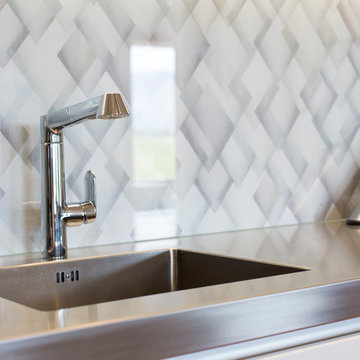
Feature wallpaper by Casamance reflects the mountains outside and has been protected by a layer of glass.
Sarah Rowlands Photography
Esempio di una cucina minimal di medie dimensioni con lavello integrato, ante bianche, top in legno, paraspruzzi grigio, paraspruzzi con lastra di vetro, elettrodomestici in acciaio inossidabile, parquet chiaro, pavimento beige e top marrone
Esempio di una cucina minimal di medie dimensioni con lavello integrato, ante bianche, top in legno, paraspruzzi grigio, paraspruzzi con lastra di vetro, elettrodomestici in acciaio inossidabile, parquet chiaro, pavimento beige e top marrone
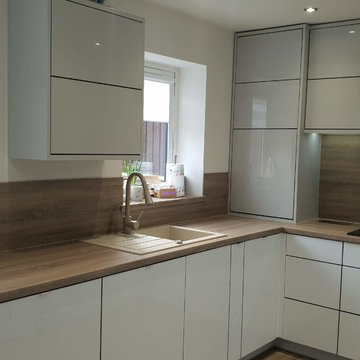
Jacek Sobis
Idee per una cucina ad U minimalista chiusa e di medie dimensioni con lavello integrato, ante lisce, ante bianche, top in laminato, elettrodomestici neri, pavimento in laminato, nessuna isola, pavimento marrone e top marrone
Idee per una cucina ad U minimalista chiusa e di medie dimensioni con lavello integrato, ante lisce, ante bianche, top in laminato, elettrodomestici neri, pavimento in laminato, nessuna isola, pavimento marrone e top marrone
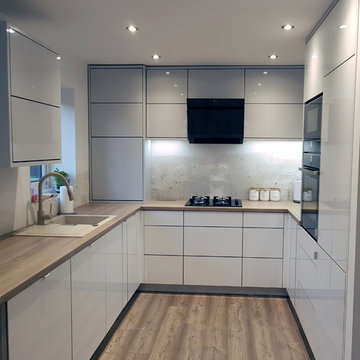
Jacek Sobis
Foto di una cucina ad U minimalista chiusa e di medie dimensioni con lavello integrato, ante lisce, ante bianche, top in laminato, elettrodomestici neri, pavimento in laminato, nessuna isola, pavimento marrone e top marrone
Foto di una cucina ad U minimalista chiusa e di medie dimensioni con lavello integrato, ante lisce, ante bianche, top in laminato, elettrodomestici neri, pavimento in laminato, nessuna isola, pavimento marrone e top marrone
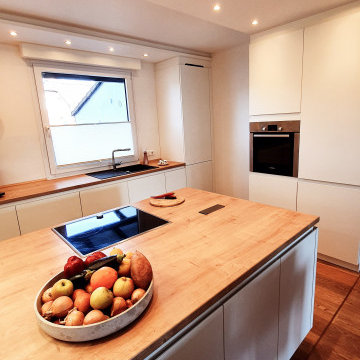
Das Material der Küchenarbeitsplatte ist dem Boden angepasst, sodass ein harmonisches Gesamtbild entsteht.
Foto di una cucina tradizionale di medie dimensioni con lavello integrato, ante lisce, ante bianche, top in legno, paraspruzzi bianco, paraspruzzi a finestra, elettrodomestici da incasso, parquet scuro, penisola, pavimento marrone e top marrone
Foto di una cucina tradizionale di medie dimensioni con lavello integrato, ante lisce, ante bianche, top in legno, paraspruzzi bianco, paraspruzzi a finestra, elettrodomestici da incasso, parquet scuro, penisola, pavimento marrone e top marrone
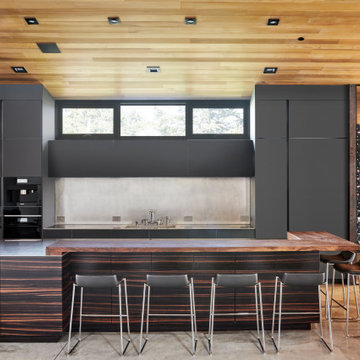
Immagine di una grande cucina minimal con lavello integrato, ante lisce, ante nere, top in acciaio inossidabile, elettrodomestici neri, pavimento in cemento, paraspruzzi grigio, paraspruzzi in legno, pavimento grigio, top marrone e soffitto in legno
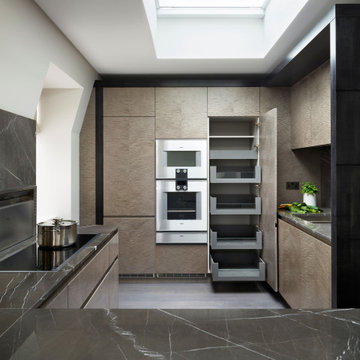
This open plan galley style kitchen was designed and made for a client with a duplex penthouse apartment in a listed Victorian property in Mayfair, London W1. While the space was limited, the specification was to be of the highest order, using fine textured materials and premium appliances. Simon Taylor Furniture was chosen to design and make all the handmade and hand-finished bespoke furniture for the project in order to perfectly fit within the space, which includes a part-vaulted wall and original features including windows on three elevations.
The client was keen for a sophisticated natural neutral look for the kitchen so that it would complement the rest of the living area, which features a lot of natural light, pale walls and dark accents. Simon Taylor Furniture suggested the main cabinetry be finished in Fiddleback Sycamore with a grey stain, which contrasts with black maple for the surrounds, which in turn ties in with the blackened timber floor used in the kitchen.
The kitchen is positioned in the corner of the top floor living area of the apartment, so the first consideration was to produce a peninsula to separate the kitchen and living space, whilst affording views from either side. This is used as a food preparation area on the working side with a 90cm Gaggenau Induction Hob and separate Downdraft Extractor. On the other side it features informal seating beneath the Nero Marquina marble worksurface that was chosen for the project. Next to the seating is a Gaggenau built-under wine conditioning unit to allow easy access to wine bottles when entertaining.
The floor to ceiling tall cabinetry houses a Gaggenau 60cm oven, a combination microwave and a warming drawer, all centrally banked above each other. Within the cabinetry, smart storage was featured including a Blum ‘space tower’ in Orion Grey with glass fronts to match the monochrome scheme. The fridge freezer, also by Gaggenau is positioned along this run on the other side. To the right of the tall cabinetry is the sink run, housing the Kohler sink and Quooker Flex 3-in-1 Boiling Water Tap, the Gaggenau dishwasher and concealed bin cabinets, thus allowing all the wet tasks to be located in one space.
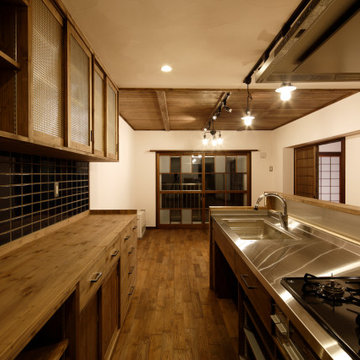
北海道産トド松の無垢材を使用したフルオーダーのアイランドキッチン。
古色仕上げの無垢のフローリングや白い漆喰壁でまとめられた空間が、マンションでありながらも上質な古民家の装いへと生まれ変わりました。
Foto di una cucina di medie dimensioni con lavello integrato, ante marroni, top in acciaio inossidabile, parquet scuro, 2 o più isole, pavimento marrone e top marrone
Foto di una cucina di medie dimensioni con lavello integrato, ante marroni, top in acciaio inossidabile, parquet scuro, 2 o più isole, pavimento marrone e top marrone
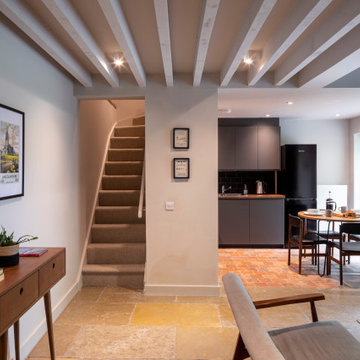
Esempio di una piccola cucina country con lavello integrato, ante lisce, ante grigie, top in legno, paraspruzzi nero, paraspruzzi con piastrelle in ceramica, elettrodomestici neri, pavimento in terracotta, nessuna isola, pavimento rosso e top marrone
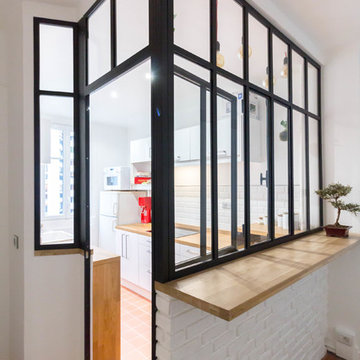
Foto di una piccola cucina parallela minimal chiusa con lavello integrato, ante lisce, ante bianche, top in legno, paraspruzzi bianco, paraspruzzi con piastrelle diamantate, elettrodomestici da incasso, pavimento in terracotta, nessuna isola, pavimento rosso e top marrone
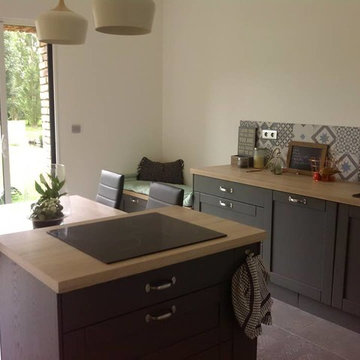
L'Effet Déco
Sol, crédence et les meubles de cuisine posés.
Foto di una cucina country di medie dimensioni con lavello integrato, top in laminato, paraspruzzi grigio, paraspruzzi con piastrelle di cemento, elettrodomestici da incasso, pavimento con piastrelle in ceramica, pavimento grigio e top marrone
Foto di una cucina country di medie dimensioni con lavello integrato, top in laminato, paraspruzzi grigio, paraspruzzi con piastrelle di cemento, elettrodomestici da incasso, pavimento con piastrelle in ceramica, pavimento grigio e top marrone
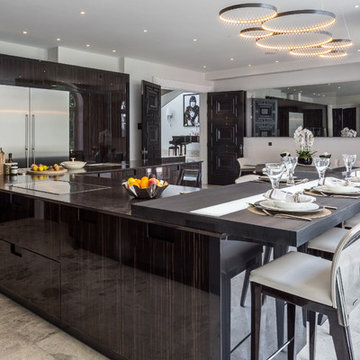
Ispirazione per un'ampia cucina minimalista con lavello integrato, ante lisce, ante in legno bruno, top in granito, paraspruzzi a effetto metallico, paraspruzzi a specchio, elettrodomestici in acciaio inossidabile, pavimento in gres porcellanato, pavimento bianco e top marrone
Cucine con lavello integrato e top marrone - Foto e idee per arredare
9