Cucine con lavello integrato e top marrone - Foto e idee per arredare
Filtra anche per:
Budget
Ordina per:Popolari oggi
81 - 100 di 1.442 foto
1 di 3
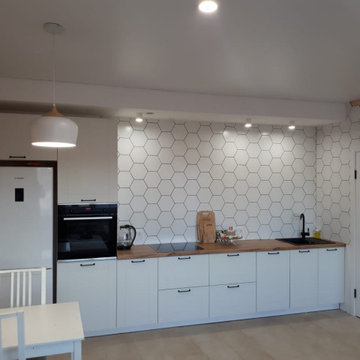
Ispirazione per una cucina scandinava di medie dimensioni con lavello integrato, ante con riquadro incassato, ante bianche, top in laminato, paraspruzzi bianco, paraspruzzi in gres porcellanato, elettrodomestici neri e top marrone
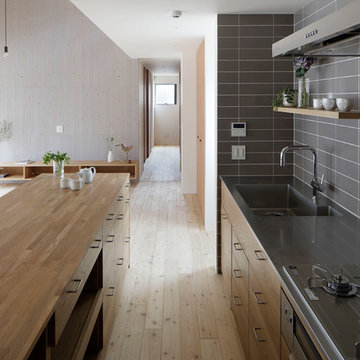
photo by:daisukee shima
Idee per una cucina ad ambiente unico nordica con lavello integrato, ante lisce, ante in legno scuro, top in acciaio inossidabile, parquet chiaro, pavimento beige e top marrone
Idee per una cucina ad ambiente unico nordica con lavello integrato, ante lisce, ante in legno scuro, top in acciaio inossidabile, parquet chiaro, pavimento beige e top marrone
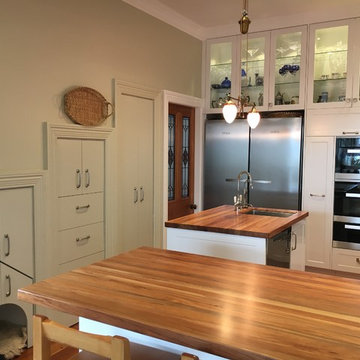
Esempio di una piccola cucina country con lavello integrato, ante in stile shaker, ante bianche, top in legno, paraspruzzi bianco, paraspruzzi con piastrelle diamantate, elettrodomestici in acciaio inossidabile, pavimento in legno massello medio, pavimento marrone e top marrone
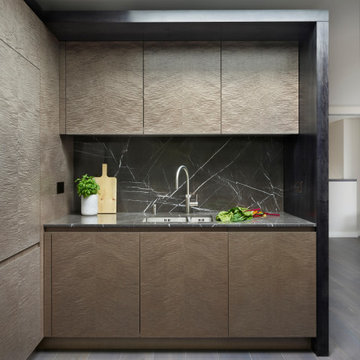
This open plan galley style kitchen was designed and made for a client with a duplex penthouse apartment in a listed Victorian property in Mayfair, London W1. While the space was limited, the specification was to be of the highest order, using fine textured materials and premium appliances. Simon Taylor Furniture was chosen to design and make all the handmade and hand-finished bespoke furniture for the project in order to perfectly fit within the space, which includes a part-vaulted wall and original features including windows on three elevations.
The client was keen for a sophisticated natural neutral look for the kitchen so that it would complement the rest of the living area, which features a lot of natural light, pale walls and dark accents. Simon Taylor Furniture suggested the main cabinetry be finished in Fiddleback Sycamore with a grey stain, which contrasts with black maple for the surrounds, which in turn ties in with the blackened timber floor used in the kitchen.
The kitchen is positioned in the corner of the top floor living area of the apartment, so the first consideration was to produce a peninsula to separate the kitchen and living space, whilst affording views from either side. This is used as a food preparation area on the working side with a 90cm Gaggenau Induction Hob and separate Downdraft Extractor. On the other side it features informal seating beneath the Nero Marquina marble worksurface that was chosen for the project. Next to the seating is a Gaggenau built-under wine conditioning unit to allow easy access to wine bottles when entertaining.
The floor to ceiling tall cabinetry houses a Gaggenau 60cm oven, a combination microwave and a warming drawer, all centrally banked above each other. Within the cabinetry, smart storage was featured including a Blum ‘space tower’ in Orion Grey with glass fronts to match the monochrome scheme. The fridge freezer, also by Gaggenau is positioned along this run on the other side. To the right of the tall cabinetry is the sink run, housing the Kohler sink and Quooker Flex 3-in-1 Boiling Water Tap, the Gaggenau dishwasher and concealed bin cabinets, thus allowing all the wet tasks to be located in one space.
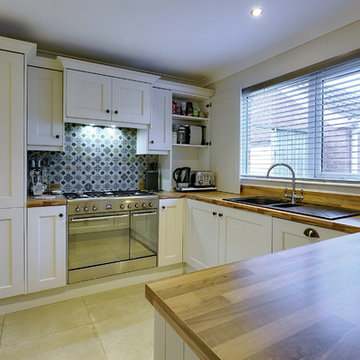
This beautiful cream kitchen is complimented with wood effect laminate worktops, sage green and oak accents. Once very tight for space, a peninsula, dresser, coffee dock and larder have maximised all available space, whilst creating a peaceful open-plan space.
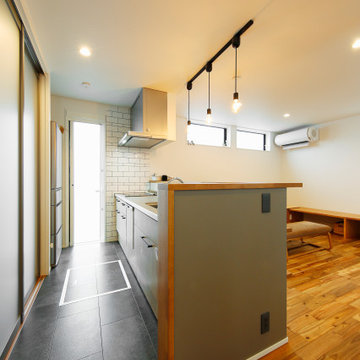
勝手口のテラスドアからも光が満ちる明るいキッチン。
毎日使うからこそ、キッチン床は汚れが目立ちにくいストーン調のクロスにしました。
玄関やリビング側から手元が見えないようにカウンターを高く立ち上げています。奥の壁はホワイトタイル貼りに。
Foto di una cucina industriale di medie dimensioni con penisola, lavello integrato, ante lisce, ante grigie, top in acciaio inossidabile, paraspruzzi bianco, paraspruzzi con piastrelle in ceramica, elettrodomestici da incasso, pavimento alla veneziana, pavimento grigio e top marrone
Foto di una cucina industriale di medie dimensioni con penisola, lavello integrato, ante lisce, ante grigie, top in acciaio inossidabile, paraspruzzi bianco, paraspruzzi con piastrelle in ceramica, elettrodomestici da incasso, pavimento alla veneziana, pavimento grigio e top marrone
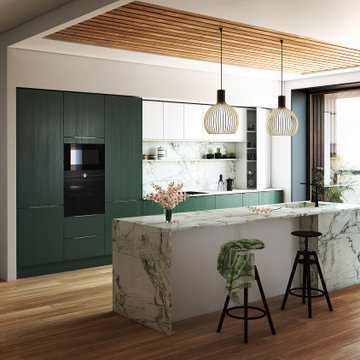
Esempio di una piccola cucina contemporanea con lavello integrato, ante a filo, ante verdi, top in cemento, paraspruzzi con piastrelle diamantate, elettrodomestici in acciaio inossidabile, pavimento in bambù e top marrone
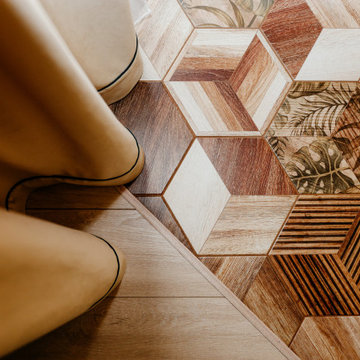
Стык напольных покрытий решен с помощью узкого порога.
Immagine di una cucina design di medie dimensioni con lavello integrato, ante lisce, ante beige, top in superficie solida, paraspruzzi beige, paraspruzzi con piastrelle in ceramica, elettrodomestici in acciaio inossidabile, pavimento con piastrelle in ceramica, penisola, pavimento multicolore, top marrone e soffitto ribassato
Immagine di una cucina design di medie dimensioni con lavello integrato, ante lisce, ante beige, top in superficie solida, paraspruzzi beige, paraspruzzi con piastrelle in ceramica, elettrodomestici in acciaio inossidabile, pavimento con piastrelle in ceramica, penisola, pavimento multicolore, top marrone e soffitto ribassato
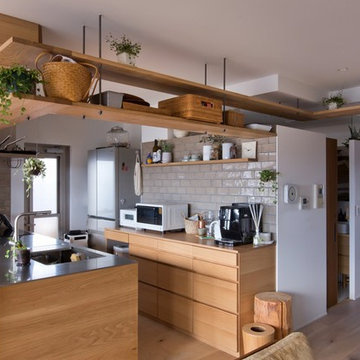
Esempio di una cucina etnica di medie dimensioni con lavello integrato, ante lisce, ante marroni, top in acciaio inossidabile, penisola, top marrone, pavimento in legno massello medio e pavimento beige

Proyecto realizado por Meritxell Ribé - The Room Studio
Construcción: The Room Work
Fotografías: Mauricio Fuertes
Foto di una cucina mediterranea di medie dimensioni con lavello integrato, ante bianche, top in legno, paraspruzzi bianco, paraspruzzi in pietra calcarea, top marrone, ante in stile shaker, elettrodomestici neri e pavimento verde
Foto di una cucina mediterranea di medie dimensioni con lavello integrato, ante bianche, top in legno, paraspruzzi bianco, paraspruzzi in pietra calcarea, top marrone, ante in stile shaker, elettrodomestici neri e pavimento verde
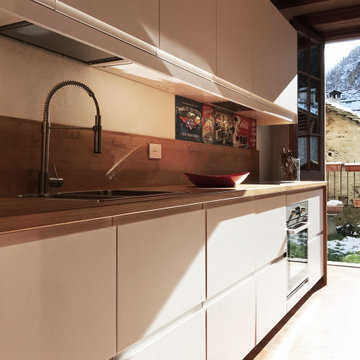
vista della cucina
Foto di una cucina lineare stile rurale chiusa e di medie dimensioni con lavello integrato, ante lisce, ante bianche, top in legno, paraspruzzi marrone, paraspruzzi in legno, elettrodomestici in acciaio inossidabile, pavimento in legno massello medio, nessuna isola, pavimento marrone e top marrone
Foto di una cucina lineare stile rurale chiusa e di medie dimensioni con lavello integrato, ante lisce, ante bianche, top in legno, paraspruzzi marrone, paraspruzzi in legno, elettrodomestici in acciaio inossidabile, pavimento in legno massello medio, nessuna isola, pavimento marrone e top marrone
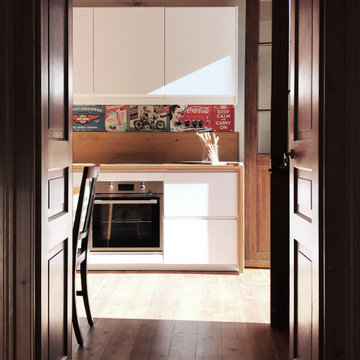
vista della cucina
Ispirazione per una cucina lineare rustica chiusa e di medie dimensioni con lavello integrato, ante lisce, ante bianche, top in legno, paraspruzzi marrone, paraspruzzi in legno, elettrodomestici in acciaio inossidabile, pavimento in legno massello medio, nessuna isola, pavimento marrone e top marrone
Ispirazione per una cucina lineare rustica chiusa e di medie dimensioni con lavello integrato, ante lisce, ante bianche, top in legno, paraspruzzi marrone, paraspruzzi in legno, elettrodomestici in acciaio inossidabile, pavimento in legno massello medio, nessuna isola, pavimento marrone e top marrone
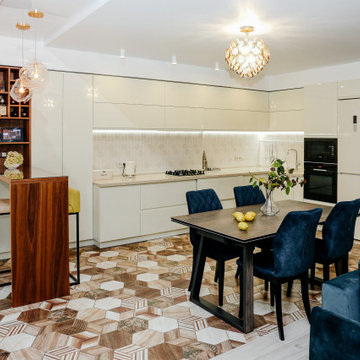
Свободная планировка квартиры позволила разместить и барную стойку
Esempio di una cucina design di medie dimensioni con lavello integrato, ante lisce, ante beige, top in superficie solida, paraspruzzi beige, paraspruzzi con piastrelle in ceramica, elettrodomestici in acciaio inossidabile, pavimento con piastrelle in ceramica, penisola, pavimento multicolore, top marrone e soffitto ribassato
Esempio di una cucina design di medie dimensioni con lavello integrato, ante lisce, ante beige, top in superficie solida, paraspruzzi beige, paraspruzzi con piastrelle in ceramica, elettrodomestici in acciaio inossidabile, pavimento con piastrelle in ceramica, penisola, pavimento multicolore, top marrone e soffitto ribassato
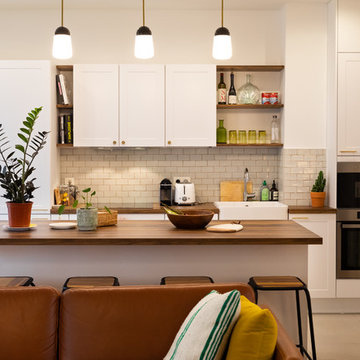
ADELO Michaël
Idee per una cucina design con pavimento con piastrelle in ceramica, pavimento grigio, lavello integrato, ante lisce, ante bianche, top in legno, paraspruzzi grigio, paraspruzzi con piastrelle in terracotta, elettrodomestici da incasso e top marrone
Idee per una cucina design con pavimento con piastrelle in ceramica, pavimento grigio, lavello integrato, ante lisce, ante bianche, top in legno, paraspruzzi grigio, paraspruzzi con piastrelle in terracotta, elettrodomestici da incasso e top marrone
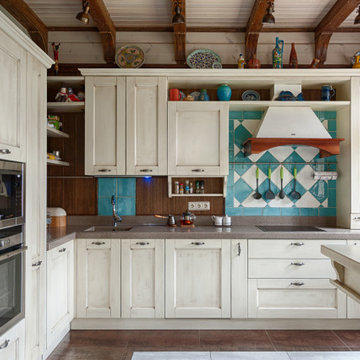
кухня
Ispirazione per una cucina a L mediterranea con lavello integrato, ante in stile shaker, ante beige, paraspruzzi blu, elettrodomestici da incasso, penisola, pavimento marrone e top marrone
Ispirazione per una cucina a L mediterranea con lavello integrato, ante in stile shaker, ante beige, paraspruzzi blu, elettrodomestici da incasso, penisola, pavimento marrone e top marrone
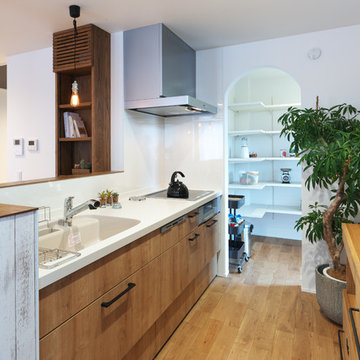
Immagine di una piccola cucina nordica con lavello integrato, ante con bugna sagomata, ante in legno scuro, top in superficie solida, paraspruzzi bianco, paraspruzzi in gres porcellanato, elettrodomestici neri, pavimento in legno massello medio, nessuna isola, pavimento multicolore e top marrone
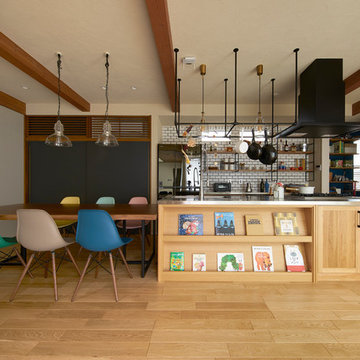
TWIN HUT
Ispirazione per una cucina etnica di medie dimensioni con lavello integrato, ante con riquadro incassato, ante in legno scuro, top in acciaio inossidabile, paraspruzzi bianco, paraspruzzi con piastrelle diamantate, parquet chiaro, pavimento marrone e top marrone
Ispirazione per una cucina etnica di medie dimensioni con lavello integrato, ante con riquadro incassato, ante in legno scuro, top in acciaio inossidabile, paraspruzzi bianco, paraspruzzi con piastrelle diamantate, parquet chiaro, pavimento marrone e top marrone
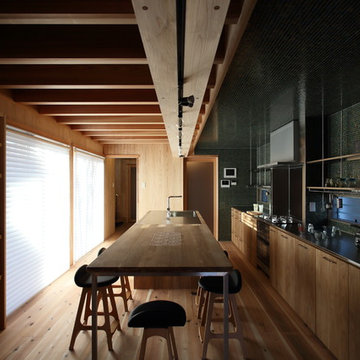
ヨーロッパの別荘のような住宅
Esempio di una cucina scandinava chiusa e di medie dimensioni con lavello integrato, ante a filo, ante in legno bruno, top in acciaio inossidabile, paraspruzzi verde, paraspruzzi con piastrelle a mosaico, elettrodomestici in acciaio inossidabile, pavimento in legno massello medio, pavimento beige e top marrone
Esempio di una cucina scandinava chiusa e di medie dimensioni con lavello integrato, ante a filo, ante in legno bruno, top in acciaio inossidabile, paraspruzzi verde, paraspruzzi con piastrelle a mosaico, elettrodomestici in acciaio inossidabile, pavimento in legno massello medio, pavimento beige e top marrone

This holistic project involved the design of a completely new space layout, as well as searching for perfect materials, furniture, decorations and tableware to match the already existing elements of the house.
The key challenge concerning this project was to improve the layout, which was not functional and proportional.
Balance on the interior between contemporary and retro was the key to achieve the effect of a coherent and welcoming space.
Passionate about vintage, the client possessed a vast selection of old trinkets and furniture.
The main focus of the project was how to include the sideboard,(from the 1850’s) which belonged to the client’s grandmother, and how to place harmoniously within the aerial space. To create this harmony, the tones represented on the sideboard’s vitrine were used as the colour mood for the house.
The sideboard was placed in the central part of the space in order to be visible from the hall, kitchen, dining room and living room.
The kitchen fittings are aligned with the worktop and top part of the chest of drawers.
Green-grey glazing colour is a common element of all of the living spaces.
In the the living room, the stage feeling is given by it’s main actor, the grand piano and the cabinets of curiosities, which were rearranged around it to create that effect.
A neutral background consisting of the combination of soft walls and
minimalist furniture in order to exhibit retro elements of the interior.
Long live the vintage!
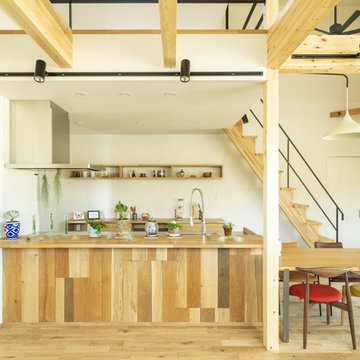
すご~く広いリビングで心置きなく寛ぎたい。
くつろぐ場所は、ほど良くプライバシーを保つように。
ゆっくり本を読んだり、家族団らんしたり、たのしさを詰め込んだ暮らしを考えた。
ひとつひとつ動線を考えたら、私たち家族のためだけの「平屋」のカタチにたどり着いた。
流れるような回遊動線は、きっと日々の家事を楽しくしてくれる。
そんな家族の想いが、またひとつカタチになりました。
Cucine con lavello integrato e top marrone - Foto e idee per arredare
5