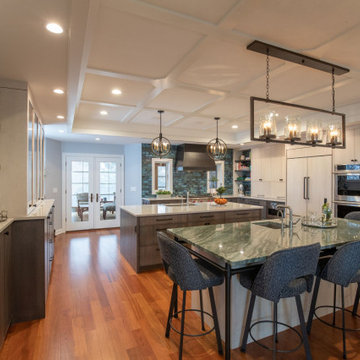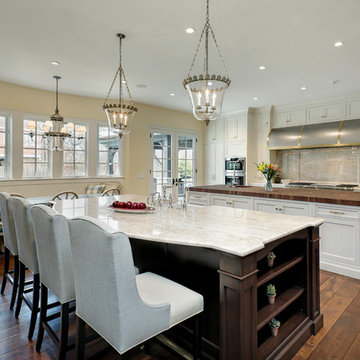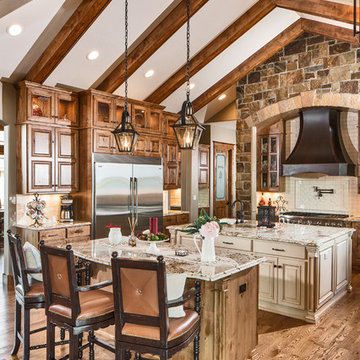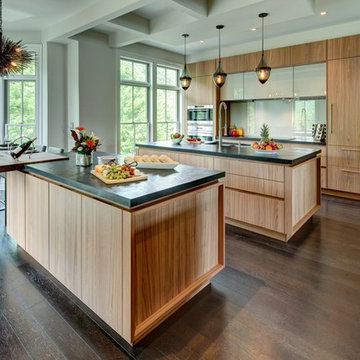Cucine con 2 o più isole - Foto e idee per arredare
Filtra anche per:
Budget
Ordina per:Popolari oggi
1 - 20 di 48.023 foto
1 di 2

isola con piano snack in marmo collemandina
Cucina di Key Cucine
Rivestimento pareti in noce canaletto
Colonne e cucina in Fenix nero
Foto di una grande cucina minimalista con ante lisce, ante in legno bruno, top in marmo, paraspruzzi nero, elettrodomestici in acciaio inossidabile, pavimento in cemento, 2 o più isole, pavimento grigio e top grigio
Foto di una grande cucina minimalista con ante lisce, ante in legno bruno, top in marmo, paraspruzzi nero, elettrodomestici in acciaio inossidabile, pavimento in cemento, 2 o più isole, pavimento grigio e top grigio
Ispirazione per una cucina stile marino con ante bianche, top in marmo, paraspruzzi blu, paraspruzzi con piastrelle a mosaico, parquet chiaro, 2 o più isole e ante con riquadro incassato

Ispirazione per una grande cucina classica con lavello stile country, ante con bugna sagomata, ante bianche, top in legno, paraspruzzi multicolore, elettrodomestici colorati, pavimento in legno massello medio, 2 o più isole, pavimento marrone e top marrone

A blend of transitional design meets French Country architecture. The kitchen is a blend pops of teal along the double islands that pair with aged ceramic backsplash, hardwood and golden pendants.
Mixes new with old-world design.

Family members enter this kitchen from the mud room where they are right at home in this friendly space.
The Kitchens central banquette island seats six on cozy upholstered benches with another two diners at the ends. There is table seating for EIGHT plus the back side boasts raised seating for four more on swiveling bar stools.
The show-stopping coffered ceiling was custom designed and features beaded paneling, recessed can lighting and dramatic crown molding.
The counters are made of Labradorite which is often associated with jewels. It's iridescent sparkle adds glamour without being too loud.
The wood paneled backsplash allows the cabinetry to blend in. There is glazed subway tile behind the range.
This lovely home features an open concept space with the kitchen at the heart. Built in the late 1990's the prior kitchen was cherry, but dark, and the new family needed a fresh update.
This great space was a collaboration between many talented folks including but not limited to the team at Delicious Kitchens & Interiors, LLC, L. Newman and Associates/Paul Mansback, Inc with Leslie Rifkin and Emily Shakra. Additional contributions from the homeowners and Belisle Granite.
John C. Hession Photographer

This French country-inspired kitchen shows off a mixture of natural materials like marble and alder wood. The cabinetry from Grabill Cabinets was thoughtfully designed to look like furniture. The island, dining table, and bar work table allow for enjoying good food and company throughout the space. The large metal range hood from Raw Urth stands sentinel over the professional range, creating a contrasting focal point in the design. Cabinetry that stretches from floor to ceiling eliminates the look of floating upper cabinets while providing ample storage space.
Cabinetry: Grabill Cabinets,
Countertops: Grothouse, Great Lakes Granite,
Range Hood: Raw Urth,
Builder: Ron Wassenaar,
Interior Designer: Diane Hasso Studios,
Photography: Ashley Avila Photography

Warm farmhouse kitchen nestled in the suburbs has a welcoming feel, with soft repose gray cabinets, two islands for prepping and entertaining and warm wood contrasts.

Ispirazione per un'ampia cucina ad U minimalista con lavello stile country, ante con bugna sagomata, ante in legno chiaro, top in quarzite, paraspruzzi bianco, paraspruzzi con piastrelle in terracotta, elettrodomestici da incasso, pavimento in legno massello medio, 2 o più isole, pavimento marrone e top bianco

Esempio di una cucina con lavello da incasso, ante lisce, ante in legno chiaro, top in quarzite, paraspruzzi verde, paraspruzzi con piastrelle in ceramica, elettrodomestici in acciaio inossidabile, pavimento in legno massello medio, 2 o più isole e top verde

Two Officine Gullo Kitchens, one indoor and one outdoor, embody the heart and soul of the living area of
a stunning Rancho Santa Fe Villa, curated by the American interior designer Susan Spath and her studio.
For this project, Susan Spath and her studio were looking for a company that could recreate timeless
settings that could be completely in line with the functional needs, lifestyle, and culinary habits of the client.
Officine Gullo, with its endless possibilities for customized style was the perfect answer to the needs of the US
designer, creating two unique kitchen solutions: indoor and outdoor.
The indoor kitchen is the main feature of a large living area that includes kitchen and dining room. Its
design features an elegant combination of materials and colors, where Pure White (RAL9010) woodwork,
Grey Vein marble, Light Grey (RAL7035) steel painted finishes, and iconic chromed brass finishes all come
together and blend in harmony.
The main cooking area consists of a Fiorentina 150 cooker, an extremely versatile, high-tech, and
functional model. It is flanked by two wood columns with a white lacquered finish for domestic appliances. The
cooking area has been completed with a sophisticated professional hood and enhanced with a Carrara
marble wall panel, which can be found on both countertops and cooking islands.
In the center of the living area are two symmetrical cooking islands, each one around 6.5 ft/2 meters long. The first cooking island acts as a recreational space and features a breakfast area with a cantilever top. The owners needed this area to be a place to spend everyday moments with family and friends and, at the occurrence, become a functional area for large ceremonies and banquets. The second island has been dedicated to preparing and washing food and has been specifically designed to be used by the chefs. The islands also contain a wine refrigerator and a pull-out TV.
The kitchen leads out directly into a leafy garden that can also be seen from the washing area window.

The kitchen pantry is a camouflaged, surprising feature and fun topic of discussion. Its entry is created using doors fabricated from the cabinets.
Immagine di una grande cucina minimalista con lavello sottopiano, ante in stile shaker, ante bianche, top in quarzo composito, paraspruzzi grigio, paraspruzzi in marmo, elettrodomestici in acciaio inossidabile, pavimento in legno massello medio, 2 o più isole, pavimento marrone e top bianco
Immagine di una grande cucina minimalista con lavello sottopiano, ante in stile shaker, ante bianche, top in quarzo composito, paraspruzzi grigio, paraspruzzi in marmo, elettrodomestici in acciaio inossidabile, pavimento in legno massello medio, 2 o più isole, pavimento marrone e top bianco

Idee per una grande cucina ad ambiente unico classica con lavello stile country, ante in stile shaker, ante nere, top in superficie solida, paraspruzzi bianco, paraspruzzi con piastrelle diamantate, elettrodomestici da incasso, pavimento in travertino, 2 o più isole, pavimento beige e top bianco

Kitchen detail of stone slab backsplash and custom wood countertop
Foto di una grande cucina chic con lavello da incasso, ante a filo, ante bianche, top in legno, paraspruzzi beige, paraspruzzi in lastra di pietra, elettrodomestici in acciaio inossidabile, pavimento in legno massello medio, 2 o più isole e top marrone
Foto di una grande cucina chic con lavello da incasso, ante a filo, ante bianche, top in legno, paraspruzzi beige, paraspruzzi in lastra di pietra, elettrodomestici in acciaio inossidabile, pavimento in legno massello medio, 2 o più isole e top marrone

Cabinets: Dove Gray- Slab Door
Box shelves Shelves: Seagull Gray
Countertop: Perimeter/Dropped 4” mitered edge- Pacific shore Quartz Calacatta Milos
Countertop: Islands-4” mitered edge- Caesarstone Symphony Gray 5133
Backsplash: Run the countertop- Caesarstone Statuario Maximus 5031
Photographer: Steve Chenn

Foto di una cucina stile rurale con ante con bugna sagomata, ante in legno scuro, elettrodomestici in acciaio inossidabile, pavimento in legno massello medio, 2 o più isole, pavimento marrone e top beige

Benjamin Moore Super White cabinets, walls and ceiling
waterfall edge island
quartz counter tops
Savoy house pendants
Emtek satin brass hardware
Thermador appliances - 30" Fridge and 30" Freezer columns, double oven, coffee maker and 2 dishwashers
Custom hood with metallic paint applied banding and plaster texture
Island legs in metallic paint with black feet
white 4x12 subway tile
smoke glass
double sided fireplace
mountain goat taxidermy
Currey chandelier
acrylic and brass counter stools
Shaker style doors with Ovolo sticking
raspberry runners
oak floors in custom stain
marble cheese trays
Image by @Spacecrafting

A galley kitchen with a dual tone blue and beige combination features a letter box window opening to the kitchen garden.
Idee per una cucina parallela etnica chiusa con ante lisce, ante in legno chiaro, paraspruzzi multicolore, elettrodomestici bianchi, pavimento nero, top nero e 2 o più isole
Idee per una cucina parallela etnica chiusa con ante lisce, ante in legno chiaro, paraspruzzi multicolore, elettrodomestici bianchi, pavimento nero, top nero e 2 o più isole

Idee per una grande cucina minimal con ante lisce, paraspruzzi con lastra di vetro, parquet chiaro, 2 o più isole, lavello sottopiano, ante nere, paraspruzzi grigio, pavimento beige e top bianco

Ispirazione per un'ampia cucina abitabile minimalista con lavello sottopiano, ante lisce, ante grigie, paraspruzzi a effetto metallico, parquet chiaro e 2 o più isole

Memories TTL
Foto di una grande cucina abitabile minimal con lavello sottopiano, ante lisce, ante in legno scuro, paraspruzzi bianco, paraspruzzi con lastra di vetro, elettrodomestici da incasso, parquet scuro e 2 o più isole
Foto di una grande cucina abitabile minimal con lavello sottopiano, ante lisce, ante in legno scuro, paraspruzzi bianco, paraspruzzi con lastra di vetro, elettrodomestici da incasso, parquet scuro e 2 o più isole
Cucine con 2 o più isole - Foto e idee per arredare
1