Cucine con elettrodomestici neri e 2 o più isole - Foto e idee per arredare
Filtra anche per:
Budget
Ordina per:Popolari oggi
1 - 20 di 1.869 foto
1 di 3

Remodeled Kitchen with White Cabinetry, White Quartz Countertops, Black Modern Lighting, Black and White Marble Backsplash, Engineered Hardwood Flooring, Double Islands
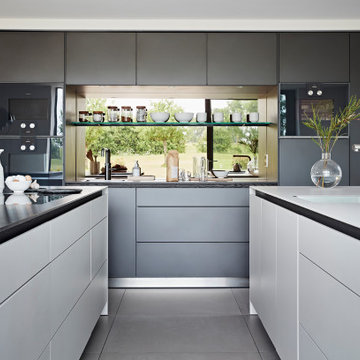
The seamless indoor-outdoor transition in this Oxfordshire country home provides the perfect setting for all-season entertaining. The elevated setting of the bulthaup kitchen overlooking the connected soft seating and dining allows conversation to effortlessly flow. A large bar presents a useful touch down point where you can be the centre of the room.

Ispirazione per una cucina ad U country con lavello stile country, ante in stile shaker, ante bianche, top in quarzo composito, paraspruzzi multicolore, paraspruzzi in perlinato, elettrodomestici neri, parquet chiaro, 2 o più isole, pavimento beige, top bianco, travi a vista e soffitto a volta

Design: Montrose Range Hood
Finish: Brushed Steel with Burnished Brass details
Handcrafted Range Hood by Raw Urth Designs in collaboration with D'amore Interiors and Kirella Homes. Photography by Timothy Gormley, www.tgimage.com.

CA Keramik Perla
Foto di una grande cucina design con lavello da incasso, paraspruzzi con piastrelle in ceramica, elettrodomestici neri, pavimento in cemento, 2 o più isole, pavimento nero, top nero, ante lisce, ante grigie e paraspruzzi grigio
Foto di una grande cucina design con lavello da incasso, paraspruzzi con piastrelle in ceramica, elettrodomestici neri, pavimento in cemento, 2 o più isole, pavimento nero, top nero, ante lisce, ante grigie e paraspruzzi grigio

Esempio di una cucina contemporanea di medie dimensioni con lavello da incasso, ante lisce, ante nere, paraspruzzi a specchio, elettrodomestici neri, pavimento in cemento, 2 o più isole e pavimento grigio

Robin Victor Goetz/RVGP
Idee per una grande cucina chic con lavello stile country, top in quarzo composito, paraspruzzi bianco, paraspruzzi in lastra di pietra, parquet scuro, 2 o più isole, ante bianche, elettrodomestici neri e ante con riquadro incassato
Idee per una grande cucina chic con lavello stile country, top in quarzo composito, paraspruzzi bianco, paraspruzzi in lastra di pietra, parquet scuro, 2 o più isole, ante bianche, elettrodomestici neri e ante con riquadro incassato
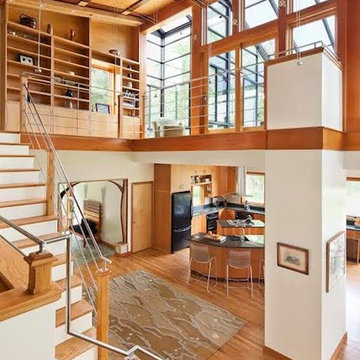
Esempio di una cucina design di medie dimensioni con lavello stile country, ante lisce, ante in legno chiaro, top in quarzo composito, elettrodomestici neri, parquet chiaro, 2 o più isole e pavimento beige

Remodeling a home to include modern styling. Kitchen cabinets to a 10 foot + ceiling using a wood-grain high pressure laminate by Egger -- custom cabinets by Wood-Mode -- in Gladstone Oak. Doulbe island provide plenty of prep space while tall pantries with pocket doors allow small appliances and typical kitchen clutter to be hidden away from view. Two bathrooms and the laundry were included in the remodel -- these in a simple Shaker doorstyle with a dark finish on oak. Dramatic & beautiful!
Photos by Dan Brannon
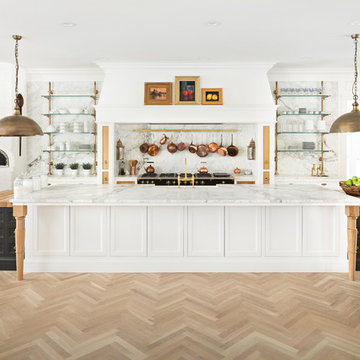
Immagine di una cucina a L tradizionale con lavello stile country, ante con riquadro incassato, paraspruzzi bianco, elettrodomestici neri, parquet chiaro, 2 o più isole, pavimento marrone e top bianco
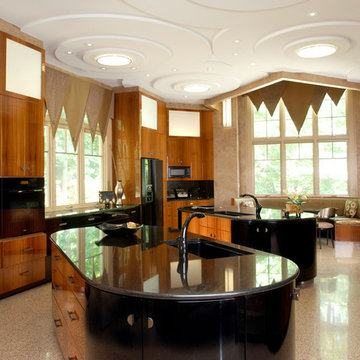
Photography by Dan Mayers,
Monarc Construction
Immagine di un'ampia cucina ad U classica chiusa con lavello da incasso, ante lisce, ante in legno scuro, top in granito, elettrodomestici neri e 2 o più isole
Immagine di un'ampia cucina ad U classica chiusa con lavello da incasso, ante lisce, ante in legno scuro, top in granito, elettrodomestici neri e 2 o più isole

This kitchen is in "The Reserve", a $25 million dollar Holmby Hills estate. The floor of this kitchen is one of several places designer Kristoffer Winters used Villa Lagoon Tile's cement tile. This geometic pattern is called, "Cubes", and can be ordered custom colors! Photo by Nick Springett.
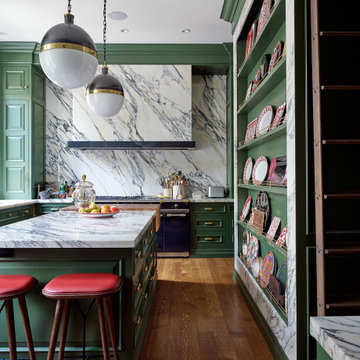
Esempio di una cucina ad U classica con ante con riquadro incassato, ante verdi, paraspruzzi bianco, paraspruzzi in lastra di pietra, elettrodomestici neri, pavimento in legno massello medio, 2 o più isole, pavimento marrone e top bianco

Open Concept Modern Kitchen, Featuring Double Islands with waterfall Porcelain slabs, Custom Italian Handmade cabinetry featuring seamless Miele and Wolf Appliances, Paneled Refrigerator / Freezer, Open Walnut Cabinetry as well as Walnut Upper Cabinets and Glass Cabinet Doors Lining Up The top row of cabinets.

Trousdale Beverly Hills luxury home open plan modern kitchen with skylight. Photo by Jason Speth.
Foto di un'ampia cucina contemporanea con lavello sottopiano, ante lisce, ante bianche, paraspruzzi bianco, 2 o più isole, top bianco, elettrodomestici neri, pavimento in gres porcellanato e pavimento bianco
Foto di un'ampia cucina contemporanea con lavello sottopiano, ante lisce, ante bianche, paraspruzzi bianco, 2 o più isole, top bianco, elettrodomestici neri, pavimento in gres porcellanato e pavimento bianco
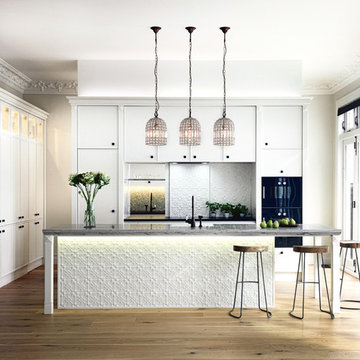
Designer Natalie Du Bois
Photographer Jane Usher
Idee per una grande cucina a L vittoriana con lavello stile country, ante con bugna sagomata, ante bianche, top in quarzite, paraspruzzi bianco, elettrodomestici neri, parquet chiaro e 2 o più isole
Idee per una grande cucina a L vittoriana con lavello stile country, ante con bugna sagomata, ante bianche, top in quarzite, paraspruzzi bianco, elettrodomestici neri, parquet chiaro e 2 o più isole

Stephen Reed Photography
Esempio di un'ampia cucina tradizionale con lavello sottopiano, ante con riquadro incassato, top in quarzite, paraspruzzi in lastra di pietra, pavimento in pietra calcarea, 2 o più isole, pavimento beige, top bianco e elettrodomestici neri
Esempio di un'ampia cucina tradizionale con lavello sottopiano, ante con riquadro incassato, top in quarzite, paraspruzzi in lastra di pietra, pavimento in pietra calcarea, 2 o più isole, pavimento beige, top bianco e elettrodomestici neri

Mowlem & Co: Flourish Kitchen
In this classically beautiful kitchen, hand-painted Shaker style doors are framed by quarter cockbeading and subtly detailed with brushed aluminium handles. An impressive 2.85m-long island unit takes centre stage, while nestled underneath a dramatic canopy a four-oven AGA is flanked by finely-crafted furniture that is perfectly suited to the grandeur of this detached Edwardian property.
With striking pendant lighting overhead and sleek quartz worktops, balanced by warm accents of American Walnut and the glamour of antique mirror, this is a kitchen/living room designed for both cosy family life and stylish socialising. High windows form a sunlit backdrop for anything from cocktails to a family Sunday lunch, set into a glorious bay window area overlooking lush garden.
A generous larder with pocket doors, walnut interiors and horse-shoe shaped shelves is the crowning glory of a range of carefully considered and customised storage. Furthermore, a separate boot room is discreetly located to one side and painted in a contrasting colour to the Shadow White of the main room, and from here there is also access to a well-equipped utility room.

We chose a micro cement floor for this space, choosing a warm neutral that sat perfectly with the wall colour. This entire extension space was intended to feel like a bright and sunny contrast to the pattern and colour of the rest of the house. A sense of calm, space, and comfort exudes from the space. We chose linen and boucle fabrics for the furniture, continuing the restrained palette. The enormous sculptural kitchen is grounding the space, which we designed in collaboration with Roundhouse Design. However, to continue the sense of space and full-height ceiling scale, we colour-matched the kitchen wall cabinets with the wall paint colour. the base units were sprayed in farrow and ball 'Railings'.

Ispirazione per una cucina country con lavello sottopiano, ante lisce, ante in legno scuro, top in quarzo composito, paraspruzzi bianco, paraspruzzi con piastrelle diamantate, elettrodomestici neri, parquet chiaro, 2 o più isole, pavimento beige, top bianco e travi a vista
Cucine con elettrodomestici neri e 2 o più isole - Foto e idee per arredare
1