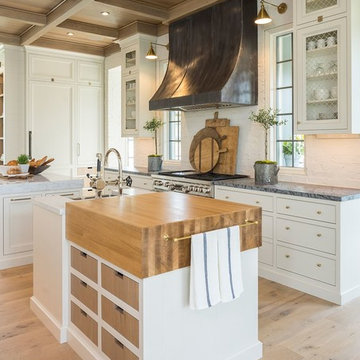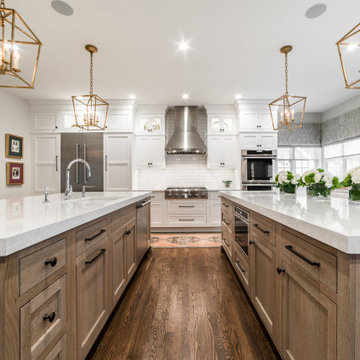Cucine marroni con 2 o più isole - Foto e idee per arredare
Filtra anche per:
Budget
Ordina per:Popolari oggi
1 - 20 di 13.058 foto
1 di 3

Behind doors that look like cabinetry (if closed) is a generous walk-in pantry. It offers another sink, second dishwasher and additional storage.
Ispirazione per un'ampia cucina tradizionale con lavello stile country, ante in stile shaker, ante bianche, top in superficie solida, paraspruzzi bianco, paraspruzzi in gres porcellanato, elettrodomestici in acciaio inossidabile, parquet chiaro, 2 o più isole, pavimento marrone, top bianco e soffitto ribassato
Ispirazione per un'ampia cucina tradizionale con lavello stile country, ante in stile shaker, ante bianche, top in superficie solida, paraspruzzi bianco, paraspruzzi in gres porcellanato, elettrodomestici in acciaio inossidabile, parquet chiaro, 2 o più isole, pavimento marrone, top bianco e soffitto ribassato

Coming from Minnesota this couple already had an appreciation for a woodland retreat. Wanting to lay some roots in Sun Valley, Idaho, guided the incorporation of historic hewn, stone and stucco into this cozy home among a stand of aspens with its eye on the skiing and hiking of the surrounding mountains.
Miller Architects, PC

An open plan kitchen with white shaker cabinets and natural wood island. The upper cabinets have glass doors and frame the window looking into the yard ensuring a light and open feel to the room. marble subway tile and island counter contrasts with the taupe Neolith counter surface.
Shiplap detail was repeated on the buffet and island. The buffet is utilized as a serving center for large events.
Photo: Jean Bai / Konstrukt Photo

Foto di una cucina ad ambiente unico stile rurale con lavello sottopiano, ante marroni, paraspruzzi a finestra, elettrodomestici in acciaio inossidabile, 2 o più isole, top grigio, parquet chiaro e ante con riquadro incassato

Cabinets: Dove Gray- Slab Door
Box shelves Shelves: Seagull Gray
Countertop: Perimeter/Dropped 4” mitered edge- Pacific shore Quartz Calacatta Milos
Countertop: Islands-4” mitered edge- Caesarstone Symphony Gray 5133
Backsplash: Run the countertop- Caesarstone Statuario Maximus 5031
Photographer: Steve Chenn

Ispirazione per un'ampia cucina ad U minimalista con lavello stile country, ante con bugna sagomata, ante in legno chiaro, top in quarzite, paraspruzzi bianco, paraspruzzi con piastrelle in terracotta, elettrodomestici da incasso, pavimento in legno massello medio, 2 o più isole, pavimento marrone e top bianco

View of Kitchen looking towards dining room and outdoor cafe:
Island contemporary kitchen in Naples, Florida. Features custom cabinetry and finishes, double islands, Wolf/Sub-Zero appliances, super wide Pompeii stone 3 inch counter tops, and Adorne switches and outlets.
41 West Coastal Retreat Series reveals creative, fresh ideas, for a new look to define the casual beach lifestyle of Naples.
More than a dozen custom variations and sizes are available to be built on your lot. From this spacious 3,000 square foot, 3 bedroom model, to larger 4 and 5 bedroom versions ranging from 3,500 - 10,000 square feet, including guest house options.

Removed separating block wall to open kitchen up to dining room.
Installed ForeverMark Grey Shaker Cabinet.
Turned around cabinets on dining side to make the most use of the small kitchen space.
Stacked wall cabinets on top of each other to make a full size pantry cabinet in a very narrow space.
White subway tile with grey grout
New recessed lights to better light the kitchen after the wall removal.
Undermount granite composite sink
Pull down sink faucet
White and grey quartz countertops
New Grey LVP Flooring

Ispirazione per una grande cucina con lavello stile country, ante a filo, ante beige, top in granito, paraspruzzi beige, paraspruzzi in gres porcellanato, elettrodomestici in acciaio inossidabile, pavimento in legno massello medio, 2 o più isole, pavimento marrone, top multicolore e soffitto a volta

Immagine di una grande cucina country con lavello stile country, ante in stile shaker, ante in legno chiaro, top in quarzo composito, paraspruzzi bianco, paraspruzzi con piastrelle di cemento, elettrodomestici in acciaio inossidabile, parquet chiaro, 2 o più isole e top bianco

Immagine di una cucina parallela mediterranea con lavello sottopiano, ante con riquadro incassato, ante nere, paraspruzzi beige, paraspruzzi con piastrelle a mosaico, 2 o più isole, pavimento marrone e top bianco

Photography by Chase Daniel
Idee per un'ampia cucina a L mediterranea con lavello sottopiano, ante in stile shaker, ante beige, paraspruzzi bianco, elettrodomestici da incasso, parquet chiaro, 2 o più isole, pavimento beige e top bianco
Idee per un'ampia cucina a L mediterranea con lavello sottopiano, ante in stile shaker, ante beige, paraspruzzi bianco, elettrodomestici da incasso, parquet chiaro, 2 o più isole, pavimento beige e top bianco

An old stone mansion built in 1924 had seen a number of renovations over the decades and the time had finally come to address a growing list of issues. Rather than continue with a patchwork of fixes, the owners engaged us to conduct a full house renovation to bring this home back to its former glory and in line with its status as an international consulate residence where dignitaries are hosted on a regular basis. One of the biggest projects was remodeling the expansive 365 SF kitchen; the main kitchen needed to be both a workhorse for the weekly catered events as well as serve as the residents’ primary hub. We made adjustments to the kitchen layout to maximize countertop and storage space as well as enhance overall functionality, being mindful of the dual purposes this kitchen serves.
To add visual interest to the large space we used two toned cabinets – classic white along the perimeter and a deep blue to distinguish the two islands and tall pantry. Brushed brass accents echo the original brass hardware and fixtures throughout the home. A kitchen this large needed a statement when it came to the countertops so we selected a stunning Nuvolato quartzite with distinctive veining that complements the blue cabinets. We restored and refinished the original Heart of Pine floors, letting the natural character of the wood shine through. A custom antique Heart of Pine wood top was commissioned for the fixed island – the warmth of wood was preferable to stone for the informal seating area. The second island serves as both prep area and staging space for dinners and events. This mobile island can be pushed flush with the stationary island to provide a generous area for the caterers to expedite service.
Adjacent to the main kitchen, we added a second service kitchen for the live-in staff and their family. This room used to be a catch-all laundry/storage/mudroom so we had to get creative in order to incorporate all of those features while adding a fully functioning eat-in kitchen. Using smaller appliances allowed us to capture more space for cabinetry and by stacking the cabinets and washer/dryer (relocated to the rear service foyer) we managed to meet all the requirements. We installed salvaged Heart of Pine floors to match the originals in the adjacent kitchen and chose a neutral finish palette that will be easy to maintain.
These kitchens weren’t the only projects we undertook in the historic stone mansion. Other renovations include 7 bathrooms, flooring throughout (hardwoods, custom carpets/runners/wall-to-wall), custom drapery and window treatments, new lighting/electric, as well as paint/trim and custom closet and cabinetry.

Idee per un'ampia cucina a L con lavello stile country, elettrodomestici in acciaio inossidabile, parquet scuro, 2 o più isole, pavimento marrone, top beige, ante bianche, top in granito, paraspruzzi beige, paraspruzzi con piastrelle in pietra e ante con bugna sagomata

Ispirazione per una cucina ad U stile rurale con ante in stile shaker, ante in legno bruno, paraspruzzi grigio, 2 o più isole e pavimento marrone

In our world of kitchen design, it’s lovely to see all the varieties of styles come to life. From traditional to modern, and everything in between, we love to design a broad spectrum. Here, we present a two-tone modern kitchen that has used materials in a fresh and eye-catching way. With a mix of finishes, it blends perfectly together to create a space that flows and is the pulsating heart of the home.
With the main cooking island and gorgeous prep wall, the cook has plenty of space to work. The second island is perfect for seating – the three materials interacting seamlessly, we have the main white material covering the cabinets, a short grey table for the kids, and a taller walnut top for adults to sit and stand while sipping some wine! I mean, who wouldn’t want to spend time in this kitchen?!
Cabinetry
With a tuxedo trend look, we used Cabico Elmwood New Haven door style, walnut vertical grain in a natural matte finish. The white cabinets over the sink are the Ventura MDF door in a White Diamond Gloss finish.
Countertops
The white counters on the perimeter and on both islands are from Caesarstone in a Frosty Carrina finish, and the added bar on the second countertop is a custom walnut top (made by the homeowner!) with a shorter seated table made from Caesarstone’s Raw Concrete.
Backsplash
The stone is from Marble Systems from the Mod Glam Collection, Blocks – Glacier honed, in Snow White polished finish, and added Brass.
Fixtures
A Blanco Precis Silgranit Cascade Super Single Bowl Kitchen Sink in White works perfect with the counters. A Waterstone transitional pulldown faucet in New Bronze is complemented by matching water dispenser, soap dispenser, and air switch. The cabinet hardware is from Emtek – their Trinity pulls in brass.
Appliances
The cooktop, oven, steam oven and dishwasher are all from Miele. The dishwashers are paneled with cabinetry material (left/right of the sink) and integrate seamlessly Refrigerator and Freezer columns are from SubZero and we kept the stainless look to break up the walnut some. The microwave is a counter sitting Panasonic with a custom wood trim (made by Cabico) and the vent hood is from Zephyr.

Ispirazione per una cucina a L chic con lavello sottopiano, ante con riquadro incassato, ante bianche, elettrodomestici in acciaio inossidabile, parquet chiaro, 2 o più isole, pavimento beige e top grigio

Photography by Luke Potter
Esempio di un'ampia cucina contemporanea con pavimento in legno massello medio, pavimento marrone, lavello sottopiano, ante lisce, ante grigie, top in quarzite, paraspruzzi a finestra, elettrodomestici in acciaio inossidabile e 2 o più isole
Esempio di un'ampia cucina contemporanea con pavimento in legno massello medio, pavimento marrone, lavello sottopiano, ante lisce, ante grigie, top in quarzite, paraspruzzi a finestra, elettrodomestici in acciaio inossidabile e 2 o più isole

Esempio di una grande cucina country con top in quarzo composito, paraspruzzi multicolore, elettrodomestici in acciaio inossidabile, pavimento in legno massello medio, 2 o più isole, lavello sottopiano, ante in legno bruno, paraspruzzi con piastrelle di cemento, pavimento marrone, top bianco e ante con riquadro incassato
Cucine marroni con 2 o più isole - Foto e idee per arredare
1
