Cucine beige con 2 o più isole - Foto e idee per arredare
Filtra anche per:
Budget
Ordina per:Popolari oggi
1 - 20 di 4.277 foto
1 di 3

Double island kitchen with 2 sinks, custom cabinetry and hood. Brass light fixtures. Transitional/farmhouse kitchen.
Foto di un'ampia cucina a L tradizionale con lavello sottopiano, top in quarzo composito, elettrodomestici in acciaio inossidabile, parquet scuro, 2 o più isole, pavimento marrone, ante con riquadro incassato, ante bianche, paraspruzzi multicolore e paraspruzzi con piastrelle a mosaico
Foto di un'ampia cucina a L tradizionale con lavello sottopiano, top in quarzo composito, elettrodomestici in acciaio inossidabile, parquet scuro, 2 o più isole, pavimento marrone, ante con riquadro incassato, ante bianche, paraspruzzi multicolore e paraspruzzi con piastrelle a mosaico

Foto di una cucina ad ambiente unico stile rurale con lavello sottopiano, ante marroni, paraspruzzi a finestra, elettrodomestici in acciaio inossidabile, 2 o più isole, top grigio, parquet chiaro e ante con riquadro incassato

Family members enter this kitchen from the mud room where they are right at home in this friendly space.
The Kitchens central banquette island seats six on cozy upholstered benches with another two diners at the ends. There is table seating for EIGHT plus the back side boasts raised seating for four more on swiveling bar stools.
The show-stopping coffered ceiling was custom designed and features beaded paneling, recessed can lighting and dramatic crown molding.
The counters are made of Labradorite which is often associated with jewels. It's iridescent sparkle adds glamour without being too loud.
The wood paneled backsplash allows the cabinetry to blend in. There is glazed subway tile behind the range.
This lovely home features an open concept space with the kitchen at the heart. Built in the late 1990's the prior kitchen was cherry, but dark, and the new family needed a fresh update.
This great space was a collaboration between many talented folks including but not limited to the team at Delicious Kitchens & Interiors, LLC, L. Newman and Associates/Paul Mansback, Inc with Leslie Rifkin and Emily Shakra. Additional contributions from the homeowners and Belisle Granite.
John C. Hession Photographer

Diesel Social Kitchen
Design by Diesel with Scavolini
Diesel’s style and know-how join forces with Scavolini’s know-how to create a new-concept kitchen. A kitchen that becomes a complete environment, where the pleasure of cooking naturally combines with the pleasure of spending time with friends. A kitchen for social life, a space that expands, intelligently and conveniently, surprising you not only with its eye-catching design but also with the sophistication and quality of its materials. The perfect place for socialising and expressing your style.
- See more at: http://www.scavolini.us/Kitchens/Diesel_Social_Kitchen

Kitchen by Trend Interior Design
Idee per una cucina classica con lavello sottopiano, ante con riquadro incassato, ante bianche, top in marmo, paraspruzzi bianco, elettrodomestici in acciaio inossidabile, parquet scuro e 2 o più isole
Idee per una cucina classica con lavello sottopiano, ante con riquadro incassato, ante bianche, top in marmo, paraspruzzi bianco, elettrodomestici in acciaio inossidabile, parquet scuro e 2 o più isole

Photo by: Joshua Caldwell
Esempio di un'ampia cucina classica con ante con riquadro incassato, ante bianche, top in marmo, paraspruzzi multicolore, elettrodomestici da incasso, parquet chiaro, 2 o più isole, pavimento marrone e struttura in muratura
Esempio di un'ampia cucina classica con ante con riquadro incassato, ante bianche, top in marmo, paraspruzzi multicolore, elettrodomestici da incasso, parquet chiaro, 2 o più isole, pavimento marrone e struttura in muratura
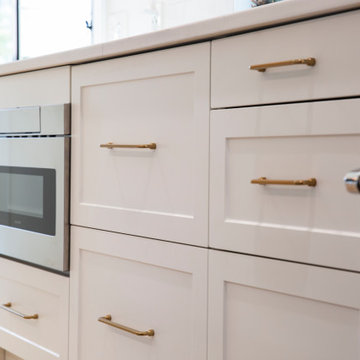
Kitchen cabinets in white shaker style, with microwave drawer, stainless steel range and brushed gold accent pulls.
Immagine di una cucina a L minimalista di medie dimensioni con lavello stile country, ante in stile shaker, ante bianche, top in quarzo composito, paraspruzzi bianco, paraspruzzi con piastrelle in ceramica, elettrodomestici in acciaio inossidabile, parquet chiaro, 2 o più isole e top bianco
Immagine di una cucina a L minimalista di medie dimensioni con lavello stile country, ante in stile shaker, ante bianche, top in quarzo composito, paraspruzzi bianco, paraspruzzi con piastrelle in ceramica, elettrodomestici in acciaio inossidabile, parquet chiaro, 2 o più isole e top bianco
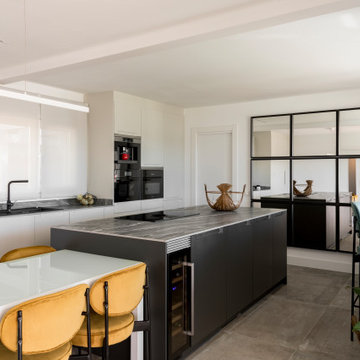
Cocina con isla y gran amplitud.
Foto di una cucina contemporanea di medie dimensioni con 2 o più isole
Foto di una cucina contemporanea di medie dimensioni con 2 o più isole

This dark and dated feeling kitchen and bar were completely renovated for this multi-generational global family. By re-configuring the space and incorporating the bar, removing several heavy columns and a wall, it made the kitchen open and accessible to the adjacent rooms and visible from the front door. Everything was lightened and brightened with new cabinetry, counter tops, appliances, flooring, paint, better windows, electrical and lighting. The old range top and down draft were enclosed in a massive brick structure, with no prep space, by removing it and centering the new range on the wall with a custom hood and full height stone back splash, a stunning focal point was created. The position of other key appliances and plumbing were moved or added to create several work stations throughout the large space, such as the refrigeration, full prep sink, coffee bar, baking station, cocktail bar and clean up island. Another special feature of this kitchen was roll out table from the end of the serving island.
Specialty features include:
A roll out table for eating, prep or serving; coffee bar and drink service area with beverage center; full size prep sink adjacent to refrigeration and cooking areas; steam oven and baking station; microwave/warming drawer; dual fuel range with double ovens, 6 burners and a griddle top; two separate islands, one for serving large family meals, one for clean up; specialty spice storage inserts and pull outs; corner turn outs for large items; two double pull outs for trash and recycling; stacked cabinetry with glass display at the top to take advantage of the 14' ceilings.

Foto di una grande cucina chic con lavello sottopiano, ante bianche, top in quarzo composito, paraspruzzi grigio, paraspruzzi in marmo, elettrodomestici in acciaio inossidabile, parquet chiaro, 2 o più isole, pavimento beige, top bianco e ante con riquadro incassato

Cabinets: Dove Gray- Slab Door
Box shelves Shelves: Seagull Gray
Countertop: Perimeter/Dropped 4” mitered edge- Pacific shore Quartz Calacatta Milos
Countertop: Islands-4” mitered edge- Caesarstone Symphony Gray 5133
Backsplash: Run the countertop- Caesarstone Statuario Maximus 5031
Photographer: Steve Chenn

Ken Vaughn
Ispirazione per una cucina ad U tradizionale con lavello stile country, ante a filo, ante grigie, top in saponaria, paraspruzzi bianco, paraspruzzi con piastrelle diamantate, parquet scuro, 2 o più isole, pavimento marrone e top nero
Ispirazione per una cucina ad U tradizionale con lavello stile country, ante a filo, ante grigie, top in saponaria, paraspruzzi bianco, paraspruzzi con piastrelle diamantate, parquet scuro, 2 o più isole, pavimento marrone e top nero

Immagine di un'ampia cucina country con lavello stile country, ante in stile shaker, ante beige, paraspruzzi beige, elettrodomestici da incasso, parquet chiaro, 2 o più isole, top bianco, top in marmo e paraspruzzi con piastrelle in terracotta

Warm & inviting farmhouse style kitchen that features gorgeous Brown Fantasy Leathered countertops. The backsplash is a ceramic tile that looks like painted wood, and the flooring is a porcelain wood look.
Photos by Bridget Horgan Bell Photography.

The perfect modern kitchen with a double island. The stainless steel hood above the modern island is high enough to function yet not obstruct the views. The dark wood grain cabinetry contrast the light white tile floors and marble looking backsplash. Countertops are Ceasarstone Frosty Carrena. Photo by Tripp Smith
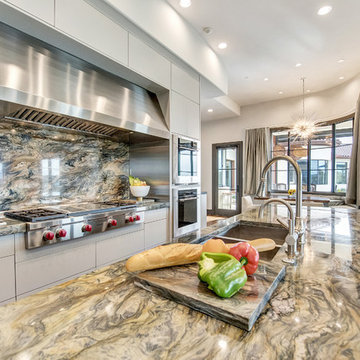
Gourmet Kitchen features a separate prep kitchen, two islands in main kitchen, wolf appliances, subzero refrigeration, La Cornue rotisserie, and a Miele steam oven. Counter top slabs are fusion quartzite from Aria Stone Gallery. We designed a unique back-splash behind the range to store spices on one side and oils and a pot filler on other side. Flat panel cabinets.
Photographer: Charles Lauersdorf, Realty Pro Shots
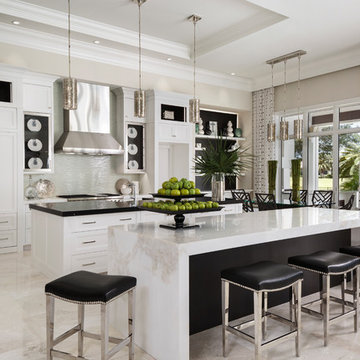
Immagine di una cucina chic con ante in stile shaker, ante bianche, paraspruzzi grigio, 2 o più isole e pavimento beige

For this project, the entire kitchen was designed around the “must-have” Lacanche range in the stunning French Blue with brass trim. That was the client’s dream and everything had to be built to complement it. Bilotta senior designer, Randy O’Kane, CKD worked with Paul Benowitz and Dipti Shah of Benowitz Shah Architects to contemporize the kitchen while staying true to the original house which was designed in 1928 by regionally noted architect Franklin P. Hammond. The clients purchased the home over two years ago from the original owner. While the house has a magnificent architectural presence from the street, the basic systems, appointments, and most importantly, the layout and flow were inappropriately suited to contemporary living.
The new plan removed an outdated screened porch at the rear which was replaced with the new family room and moved the kitchen from a dark corner in the front of the house to the center. The visual connection from the kitchen through the family room is dramatic and gives direct access to the rear yard and patio. It was important that the island separating the kitchen from the family room have ample space to the left and right to facilitate traffic patterns, and interaction among family members. Hence vertical kitchen elements were placed primarily on existing interior walls. The cabinetry used was Bilotta’s private label, the Bilotta Collection – they selected beautiful, dramatic, yet subdued finishes for the meticulously handcrafted cabinetry. The double islands allow for the busy family to have a space for everything – the island closer to the range has seating and makes a perfect space for doing homework or crafts, or having breakfast or snacks. The second island has ample space for storage and books and acts as a staging area from the kitchen to the dinner table. The kitchen perimeter and both islands are painted in Benjamin Moore’s Paper White. The wall cabinets flanking the sink have wire mesh fronts in a statuary bronze – the insides of these cabinets are painted blue to match the range. The breakfast room cabinetry is Benjamin Moore’s Lampblack with the interiors of the glass cabinets painted in Paper White to match the kitchen. All countertops are Vermont White Quartzite from Eastern Stone. The backsplash is Artistic Tile’s Kyoto White and Kyoto Steel. The fireclay apron-front main sink is from Rohl while the smaller prep sink is from Linkasink. All faucets are from Waterstone in their antique pewter finish. The brass hardware is from Armac Martin and the pendants above the center island are from Circa Lighting. The appliances, aside from the range, are a mix of Sub-Zero, Thermador and Bosch with panels on everything.
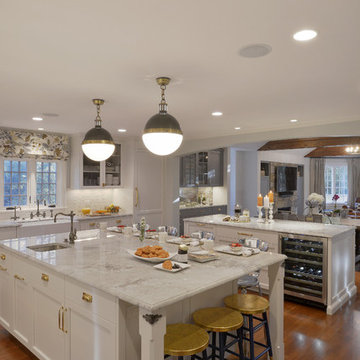
For this project, the entire kitchen was designed around the “must-have” Lacanche range in the stunning French Blue with brass trim. That was the client’s dream and everything had to be built to complement it. Bilotta senior designer, Randy O’Kane, CKD worked with Paul Benowitz and Dipti Shah of Benowitz Shah Architects to contemporize the kitchen while staying true to the original house which was designed in 1928 by regionally noted architect Franklin P. Hammond. The clients purchased the home over two years ago from the original owner. While the house has a magnificent architectural presence from the street, the basic systems, appointments, and most importantly, the layout and flow were inappropriately suited to contemporary living.
The new plan removed an outdated screened porch at the rear which was replaced with the new family room and moved the kitchen from a dark corner in the front of the house to the center. The visual connection from the kitchen through the family room is dramatic and gives direct access to the rear yard and patio. It was important that the island separating the kitchen from the family room have ample space to the left and right to facilitate traffic patterns, and interaction among family members. Hence vertical kitchen elements were placed primarily on existing interior walls. The cabinetry used was Bilotta’s private label, the Bilotta Collection – they selected beautiful, dramatic, yet subdued finishes for the meticulously handcrafted cabinetry. The double islands allow for the busy family to have a space for everything – the island closer to the range has seating and makes a perfect space for doing homework or crafts, or having breakfast or snacks. The second island has ample space for storage and books and acts as a staging area from the kitchen to the dinner table. The kitchen perimeter and both islands are painted in Benjamin Moore’s Paper White. The wall cabinets flanking the sink have wire mesh fronts in a statuary bronze – the insides of these cabinets are painted blue to match the range. The breakfast room cabinetry is Benjamin Moore’s Lampblack with the interiors of the glass cabinets painted in Paper White to match the kitchen. All countertops are Vermont White Quartzite from Eastern Stone. The backsplash is Artistic Tile’s Kyoto White and Kyoto Steel. The fireclay apron-front main sink is from Rohl while the smaller prep sink is from Linkasink. All faucets are from Waterstone in their antique pewter finish. The brass hardware is from Armac Martin and the pendants above the center island are from Circa Lighting. The appliances, aside from the range, are a mix of Sub-Zero, Thermador and Bosch with panels on everything.
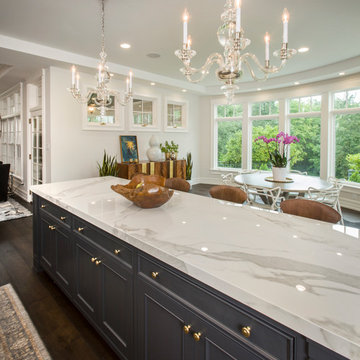
Robin Victor Goetz/RVGP
Immagine di una grande cucina a L classica con lavello stile country, ante di vetro, ante bianche, top in quarzo composito, paraspruzzi bianco, paraspruzzi in lastra di pietra, elettrodomestici da incasso, parquet scuro e 2 o più isole
Immagine di una grande cucina a L classica con lavello stile country, ante di vetro, ante bianche, top in quarzo composito, paraspruzzi bianco, paraspruzzi in lastra di pietra, elettrodomestici da incasso, parquet scuro e 2 o più isole
Cucine beige con 2 o più isole - Foto e idee per arredare
1