Cucine con lavello da incasso e 2 o più isole - Foto e idee per arredare
Filtra anche per:
Budget
Ordina per:Popolari oggi
1 - 20 di 2.617 foto
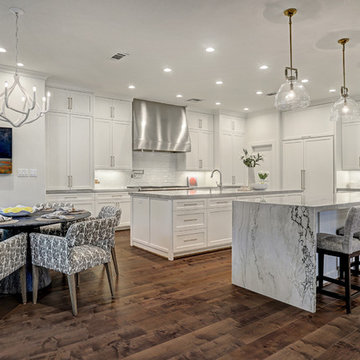
TK Images
Immagine di una grande cucina tradizionale con lavello da incasso, ante con riquadro incassato, ante bianche, top in quarzite, paraspruzzi bianco, paraspruzzi con piastrelle diamantate, elettrodomestici in acciaio inossidabile, pavimento in legno massello medio, 2 o più isole, pavimento marrone e top bianco
Immagine di una grande cucina tradizionale con lavello da incasso, ante con riquadro incassato, ante bianche, top in quarzite, paraspruzzi bianco, paraspruzzi con piastrelle diamantate, elettrodomestici in acciaio inossidabile, pavimento in legno massello medio, 2 o più isole, pavimento marrone e top bianco
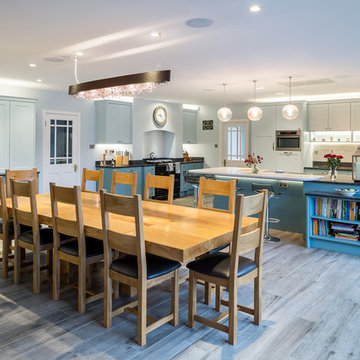
Ispirazione per una grande cucina design con lavello da incasso, ante in stile shaker, ante turchesi, top in granito, paraspruzzi bianco, paraspruzzi con piastrelle in pietra, elettrodomestici in acciaio inossidabile, pavimento in legno massello medio, 2 o più isole, pavimento marrone e top nero
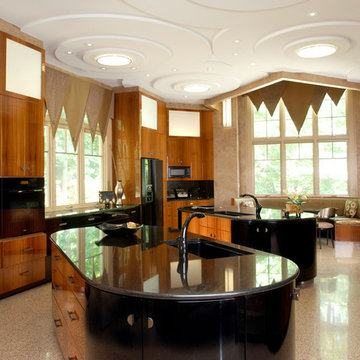
Photography by Dan Mayers,
Monarc Construction
Immagine di un'ampia cucina ad U classica chiusa con lavello da incasso, ante lisce, ante in legno scuro, top in granito, elettrodomestici neri e 2 o più isole
Immagine di un'ampia cucina ad U classica chiusa con lavello da incasso, ante lisce, ante in legno scuro, top in granito, elettrodomestici neri e 2 o più isole
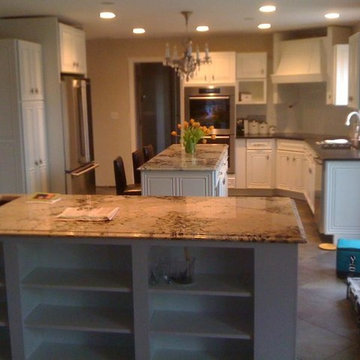
Idee per una grande cucina minimal con lavello da incasso, ante con bugna sagomata, ante bianche, top in quarzite, elettrodomestici in acciaio inossidabile, pavimento in pietra calcarea e 2 o più isole
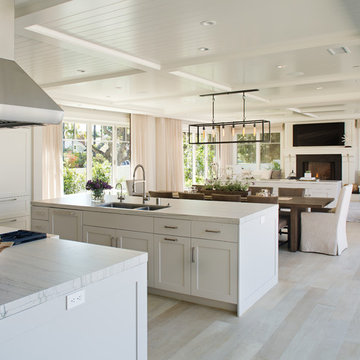
Coronado, CA
The Alameda Residence is situated on a relatively large, yet unusually shaped lot for the beachside community of Coronado, California. The orientation of the “L” shaped main home and linear shaped guest house and covered patio create a large, open courtyard central to the plan. The majority of the spaces in the home are designed to engage the courtyard, lending a sense of openness and light to the home. The aesthetics take inspiration from the simple, clean lines of a traditional “A-frame” barn, intermixed with sleek, minimal detailing that gives the home a contemporary flair. The interior and exterior materials and colors reflect the bright, vibrant hues and textures of the seaside locale.

Winner of Best Kitchen 2012
http://www.petersalernoinc.com/
Photographer:
Peter Rymwid http://peterrymwid.com/
Peter Salerno Inc. (Kitchen)
511 Goffle Road, Wyckoff NJ 07481
Tel: 201.251.6608
Interior Designer:
Theresa Scelfo Designs LLC
Morristown, NJ
(201) 803-5375
Builder:
George Strother
Eaglesite Management
gstrother@eaglesite.com
Tel 973.625.9500 http://eaglesite.com/contact.php

Idee per una grande cucina ad U contemporanea con lavello da incasso, ante lisce, ante in legno scuro, elettrodomestici da incasso, 2 o più isole, pavimento beige e top grigio

Quartzite counter-tops in two different colors, green and tan/beige. Cabinets are a mix of flat panel and shaker style. Flooring is a walnut hardwood. Design of the space is a transitional/modern style.

La cucina realizzata sotto al soppalco è interamente laccata di colore bianco con il top in massello di rovere e penisola bianca con sgabelli.
Foto di Simone Marulli
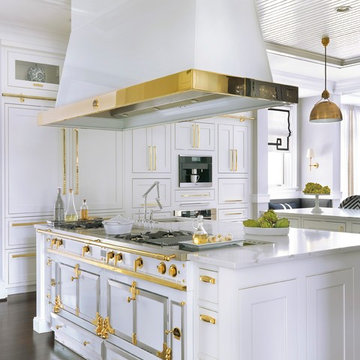
The hub of the home includes the kitchen with midnight blue & white custom cabinets by Beck Allen Cabinetry, a quaint banquette & an artful La Cornue range that are all highlighted with brass hardware. The kitchen connects to the living space with a cascading see-through fireplace that is surfaced with an undulating textural tile.
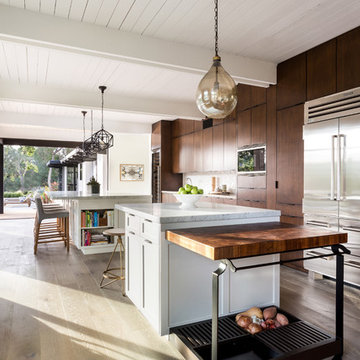
Ispirazione per una grande cucina ad U moderna chiusa con lavello da incasso, ante lisce, ante in legno bruno, elettrodomestici in acciaio inossidabile, parquet chiaro e 2 o più isole

Foto di una cucina abitabile minimal con lavello da incasso, ante lisce, ante in legno chiaro, top in pietra calcarea, paraspruzzi bianco, paraspruzzi in pietra calcarea, elettrodomestici bianchi, parquet chiaro, 2 o più isole, pavimento beige e top bianco

Crown Point Cabinetry
Immagine di una grande cucina american style con lavello da incasso, ante con riquadro incassato, ante in legno scuro, top in saponaria, paraspruzzi multicolore, paraspruzzi con piastrelle a mosaico, elettrodomestici bianchi, pavimento in cemento, 2 o più isole e pavimento grigio
Immagine di una grande cucina american style con lavello da incasso, ante con riquadro incassato, ante in legno scuro, top in saponaria, paraspruzzi multicolore, paraspruzzi con piastrelle a mosaico, elettrodomestici bianchi, pavimento in cemento, 2 o più isole e pavimento grigio
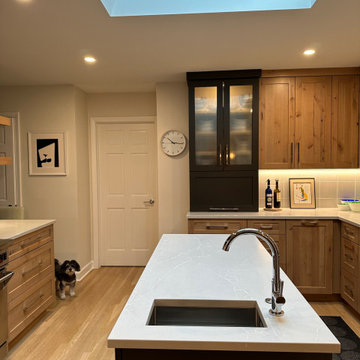
Using the contrast of dark and light we’ve carved out a very elegant kitchen.
The drama created by the use of the Dura Supreme knotty adler coriander low sheen finish and the graphite appliance garage with reeded glass is unparalleled.

Interior Kitchen-Living Render with Beautiful Balcony View above the sink that provides natural light. The darkly stained chairs add contrast to the Contemporary interior design for the home, and the breakfast table in the kitchen with typically designed drawers, best interior, wall painting, pendent, and window strip curtains makes an Interior render Photo-Realistic.

Mowlem & Co: Flourish Kitchen
In this classically beautiful kitchen, hand-painted Shaker style doors are framed by quarter cockbeading and subtly detailed with brushed aluminium handles. An impressive 2.85m-long island unit takes centre stage, while nestled underneath a dramatic canopy a four-oven AGA is flanked by finely-crafted furniture that is perfectly suited to the grandeur of this detached Edwardian property.
With striking pendant lighting overhead and sleek quartz worktops, balanced by warm accents of American Walnut and the glamour of antique mirror, this is a kitchen/living room designed for both cosy family life and stylish socialising. High windows form a sunlit backdrop for anything from cocktails to a family Sunday lunch, set into a glorious bay window area overlooking lush garden.
A generous larder with pocket doors, walnut interiors and horse-shoe shaped shelves is the crowning glory of a range of carefully considered and customised storage. Furthermore, a separate boot room is discreetly located to one side and painted in a contrasting colour to the Shadow White of the main room, and from here there is also access to a well-equipped utility room.
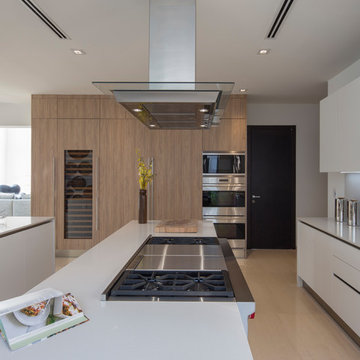
Photos by Libertad Rodriguez / Phl & Services.llc Architecture by sdh studio.
Ispirazione per una cucina minimal di medie dimensioni con lavello da incasso, ante lisce, ante bianche, top in legno, paraspruzzi bianco, elettrodomestici in acciaio inossidabile, pavimento in gres porcellanato, 2 o più isole, pavimento beige e top beige
Ispirazione per una cucina minimal di medie dimensioni con lavello da incasso, ante lisce, ante bianche, top in legno, paraspruzzi bianco, elettrodomestici in acciaio inossidabile, pavimento in gres porcellanato, 2 o più isole, pavimento beige e top beige
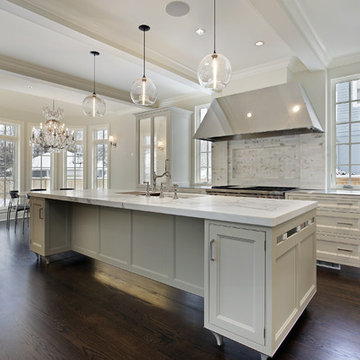
Custom-made vintage inspired white kitchen, with Vita Maple kitchen cabinets. With a touch of a beautiful chandelier.
Foto di una cucina tradizionale di medie dimensioni con lavello da incasso, ante lisce, ante bianche, top in onice, elettrodomestici in acciaio inossidabile, parquet scuro, 2 o più isole, paraspruzzi bianco e paraspruzzi con piastrelle a mosaico
Foto di una cucina tradizionale di medie dimensioni con lavello da incasso, ante lisce, ante bianche, top in onice, elettrodomestici in acciaio inossidabile, parquet scuro, 2 o più isole, paraspruzzi bianco e paraspruzzi con piastrelle a mosaico
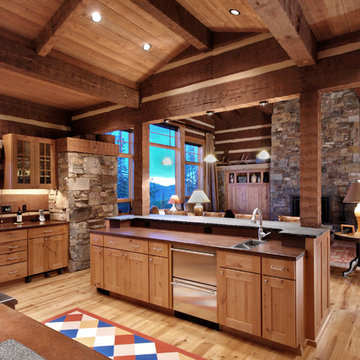
Robert Hawkins, Be A Deer
Esempio di un'ampia cucina rustica con lavello da incasso, ante in stile shaker, ante in legno chiaro, top in cemento, paraspruzzi marrone, paraspruzzi con piastrelle di cemento, elettrodomestici in acciaio inossidabile, parquet chiaro e 2 o più isole
Esempio di un'ampia cucina rustica con lavello da incasso, ante in stile shaker, ante in legno chiaro, top in cemento, paraspruzzi marrone, paraspruzzi con piastrelle di cemento, elettrodomestici in acciaio inossidabile, parquet chiaro e 2 o più isole

Welcome to Dream Coast Builders, your go-to destination for exceptional kitchen design and remodeling services in Clearwater, FL, and surrounding areas. Our expert team specializes in creating custom kitchens that perfectly suit your style and functionality needs.
From innovative kitchen design to meticulous craftsmanship in custom kitchen cabinets, we offer comprehensive solutions to transform your kitchen into the heart of your home. Whether you're looking for a modern, sleek design or a cozy, traditional atmosphere, our experienced team will bring your vision to life with precision and expertise.
At Dream Coast Builders, we understand the importance of attention to detail in every aspect of home improvement. That's why we provide top-notch services not only for kitchen remodeling but also for home additions, home remodeling, custom homes, and general contracting needs.
Our commitment to excellence ensures that your project, whether it's a kitchen renovation or a full home remodel, exceeds your expectations. Contact Dream Coast Builders today to turn your dream kitchen into a reality and discover why we're the preferred choice for discerning homeowners on Houzz and beyond.
Contact Us Today to Embark on the Journey of Transforming Your Space Into a True Masterpiece.
https://dreamcoastbuilders.com
Cucine con lavello da incasso e 2 o più isole - Foto e idee per arredare
1