Cucine con 2 o più isole - Foto e idee per arredare
Filtra anche per:
Budget
Ordina per:Popolari oggi
81 - 100 di 47.996 foto
1 di 2
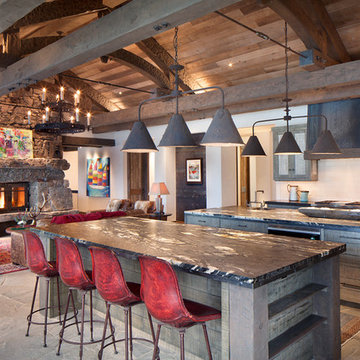
Located on the pristine Glenn Lake in Eureka, Montana, Robertson Lake House was designed for a family as a summer getaway. The design for this retreat took full advantage of an idyllic lake setting. With stunning views of the lake and all the wildlife that inhabits the area it was a perfect platform to use large glazing and create fun outdoor spaces.

Esempio di una grande cucina design con lavello sottopiano, ante nere, elettrodomestici in acciaio inossidabile, 2 o più isole, ante con riquadro incassato, pavimento in gres porcellanato e pavimento beige
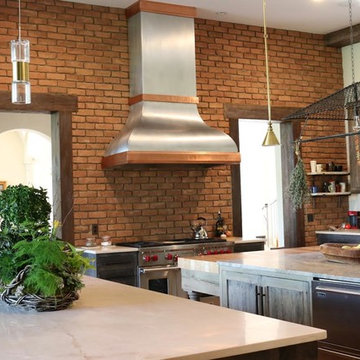
7' Zinc hood with copper trim
Idee per una grande cucina minimal con lavello stile country, ante lisce, ante con finitura invecchiata, top in superficie solida, paraspruzzi marrone, paraspruzzi con piastrelle in pietra, elettrodomestici in acciaio inossidabile, pavimento in mattoni e 2 o più isole
Idee per una grande cucina minimal con lavello stile country, ante lisce, ante con finitura invecchiata, top in superficie solida, paraspruzzi marrone, paraspruzzi con piastrelle in pietra, elettrodomestici in acciaio inossidabile, pavimento in mattoni e 2 o più isole
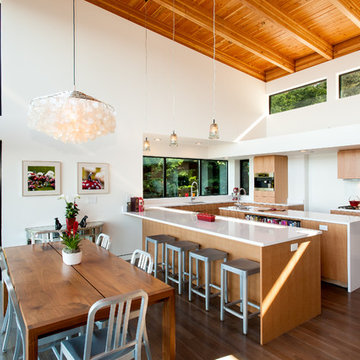
Ispirazione per una grande cucina contemporanea con ante in legno chiaro, paraspruzzi bianco, elettrodomestici in acciaio inossidabile e 2 o più isole
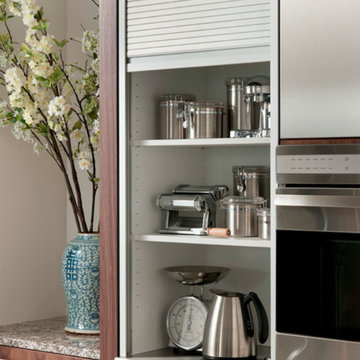
Foto di una grande cucina parallela minimal chiusa con lavello sottopiano, ante lisce, ante in legno scuro, top in quarzo composito, paraspruzzi bianco, paraspruzzi in lastra di pietra, elettrodomestici da incasso, pavimento in cementine e 2 o più isole

Gray painted and dark stained walnut cabinets with quartzite counter tops.
Immagine di una grande cucina ad U classica con lavello a vasca singola, ante in stile shaker, ante grigie, top in quarzite, paraspruzzi grigio, paraspruzzi con piastrelle di vetro, elettrodomestici in acciaio inossidabile, parquet scuro e 2 o più isole
Immagine di una grande cucina ad U classica con lavello a vasca singola, ante in stile shaker, ante grigie, top in quarzite, paraspruzzi grigio, paraspruzzi con piastrelle di vetro, elettrodomestici in acciaio inossidabile, parquet scuro e 2 o più isole

Unique design details found throughout this kitchen bridge the gaps between classic, modern, industrial, and eclectic. Rare and intricate combinations of tile, wood, steel, aluminum, and Dekton create a comfortable large kitchen with harmonious balance. Classic white cabinets with stainless steel toe kick are contrasted by the large walnut island with a taller coordinating toe. Floating in complete disguise is the 1.2 cm ultra thin countertop by Dekton rarely seen in a classic kitchen application. Walnut shelves float on the white stamped tin patterned tile and are grounded with the industrial stainless tambour appliance garage. The 3" thick floating bistro bar top by Dekton cantelivers nearly three feet with minimal visual support giving ample knee space to those who lounge at the table. The two island kitchen with an eating bar and breakfast table solved every design dilemma a large long kitchen space can have. Functional spatial design combined with unique material selections and applications makes this kitchen truly the heART of the home!
Photo Credit: Fred Donham-Photographerlink
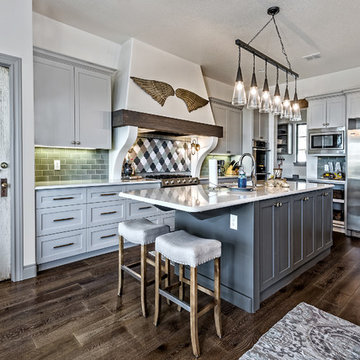
Ric Johnson http://RicJPhotography.com
Immagine di una cucina chic con lavello sottopiano, ante in stile shaker, ante grigie, paraspruzzi grigio, elettrodomestici in acciaio inossidabile, pavimento in legno massello medio e 2 o più isole
Immagine di una cucina chic con lavello sottopiano, ante in stile shaker, ante grigie, paraspruzzi grigio, elettrodomestici in acciaio inossidabile, pavimento in legno massello medio e 2 o più isole
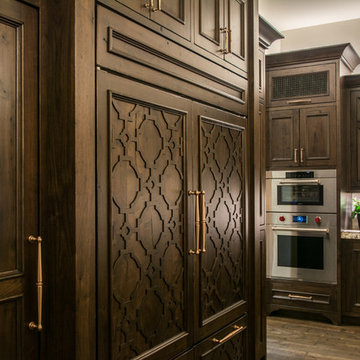
Kitchen with custom cabinets, granite counters, and custom brick inlaid ceiling.
Foto di una grande cucina ad ambiente unico classica con top in granito, elettrodomestici da incasso, parquet scuro e 2 o più isole
Foto di una grande cucina ad ambiente unico classica con top in granito, elettrodomestici da incasso, parquet scuro e 2 o più isole
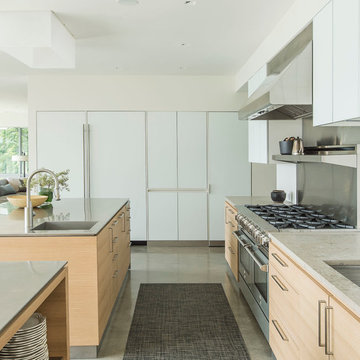
photos by Matthew Williams
Immagine di una cucina parallela nordica di medie dimensioni con lavello sottopiano, ante lisce, ante in legno chiaro, top in acciaio inossidabile, elettrodomestici in acciaio inossidabile, pavimento in cemento e 2 o più isole
Immagine di una cucina parallela nordica di medie dimensioni con lavello sottopiano, ante lisce, ante in legno chiaro, top in acciaio inossidabile, elettrodomestici in acciaio inossidabile, pavimento in cemento e 2 o più isole

Complete kitchen and master bathroom remodeling including double Island, custom cabinets, under cabinet lighting, faux wood beams, recess LED lights, new doors, Hood, Wolf Range, marble countertop, pendant lights. Free standing tub, marble tile
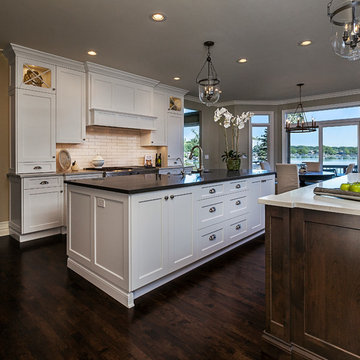
Laurie Trinch Interiors
Esempio di una grande cucina classica con lavello stile country, ante in stile shaker, ante bianche, top in quarzo composito, paraspruzzi bianco, paraspruzzi con piastrelle diamantate, elettrodomestici in acciaio inossidabile, parquet scuro e 2 o più isole
Esempio di una grande cucina classica con lavello stile country, ante in stile shaker, ante bianche, top in quarzo composito, paraspruzzi bianco, paraspruzzi con piastrelle diamantate, elettrodomestici in acciaio inossidabile, parquet scuro e 2 o più isole
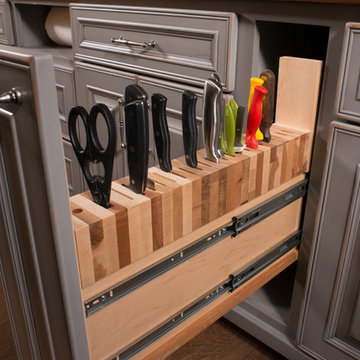
Johnny Sundby
Esempio di un'ampia cucina stile shabby con lavello stile country, ante con bugna sagomata, top in granito, paraspruzzi grigio, elettrodomestici in acciaio inossidabile, parquet scuro e 2 o più isole
Esempio di un'ampia cucina stile shabby con lavello stile country, ante con bugna sagomata, top in granito, paraspruzzi grigio, elettrodomestici in acciaio inossidabile, parquet scuro e 2 o più isole
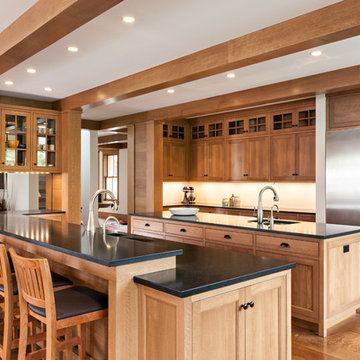
Dan Cutrona
Immagine di una cucina ad U stile americano con lavello sottopiano, ante in stile shaker, ante in legno scuro, elettrodomestici in acciaio inossidabile, pavimento in legno massello medio e 2 o più isole
Immagine di una cucina ad U stile americano con lavello sottopiano, ante in stile shaker, ante in legno scuro, elettrodomestici in acciaio inossidabile, pavimento in legno massello medio e 2 o più isole

Esempio di una grande cucina tropicale con lavello integrato, ante lisce, ante in legno scuro, top in legno, paraspruzzi multicolore, elettrodomestici da incasso, pavimento in pietra calcarea, 2 o più isole e paraspruzzi in pietra calcarea
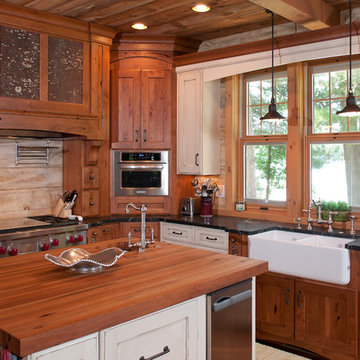
Sanderson Photography, Inc.
Foto di una grande cucina rustica con lavello stile country, ante in stile shaker, ante in legno scuro, top in legno, elettrodomestici in acciaio inossidabile, pavimento in legno massello medio, 2 o più isole e paraspruzzi in legno
Foto di una grande cucina rustica con lavello stile country, ante in stile shaker, ante in legno scuro, top in legno, elettrodomestici in acciaio inossidabile, pavimento in legno massello medio, 2 o più isole e paraspruzzi in legno
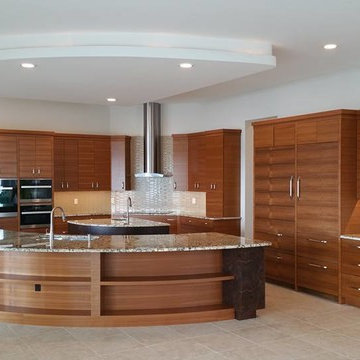
Large modern kitchen with African Teak cabinetry and burl walnut accents.
Foto di una grande cucina abitabile moderna con lavello sottopiano, ante lisce, ante in legno scuro, top in granito, paraspruzzi beige, paraspruzzi con lastra di vetro, elettrodomestici in acciaio inossidabile, pavimento in gres porcellanato e 2 o più isole
Foto di una grande cucina abitabile moderna con lavello sottopiano, ante lisce, ante in legno scuro, top in granito, paraspruzzi beige, paraspruzzi con lastra di vetro, elettrodomestici in acciaio inossidabile, pavimento in gres porcellanato e 2 o più isole
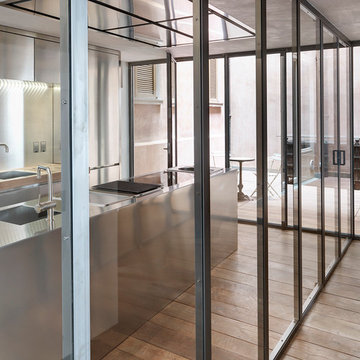
Foto © Ezio Manciucca
Ispirazione per una cucina minimal chiusa e di medie dimensioni con lavello da incasso, ante lisce, ante in acciaio inossidabile, top in acciaio inossidabile, pavimento in legno massello medio e 2 o più isole
Ispirazione per una cucina minimal chiusa e di medie dimensioni con lavello da incasso, ante lisce, ante in acciaio inossidabile, top in acciaio inossidabile, pavimento in legno massello medio e 2 o più isole

This total redevelopment renovation of this fabulous large country home meant the whole house was taken back to the external walls and roof rafters and all suspended floors dug up. All new Interior layout and two large extensions. 2 months of gutting the property before any building works commenced. This part of the house was in fact an old ballroom and one of the new extensions formed a beautiful new entrance hallway with stunning helical staircase. Our own design handmade and painted kitchen with Miele appliances. Painted in a gorgeous soft grey and with a fabulous 3.5 x 1 metre solid wood dovetailed breakfast bar and surround with led lighting. Stunning stone effect porcelain tiles which were for most of the ground floor, all with under floor heating. Skyframe openings on the ground and first floor giving uninterrupted views of the glorious open countryside. Lutron lighting throughout the whole of the property and Crestron Home Automation. A glass firebox fire was built into this room. for clients ease, giving a secondary heat source, but more for visual effect. 4KTV with plastered in the wall speakers, the wall to the right of the TV is only temporary as this will soon be an entrance and view to the large swimming pool extension with sliding Skyframe window system and all glass walkway. Still much more for this amazing project with stunnnig furniture and lighting, but already a beautiful light filled home.
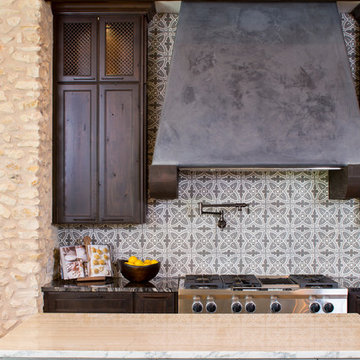
Fine Focus Photography
Ispirazione per una cucina mediterranea con 2 o più isole
Ispirazione per una cucina mediterranea con 2 o più isole
Cucine con 2 o più isole - Foto e idee per arredare
5