Cucine Abitabili con top in legno - Foto e idee per arredare
Filtra anche per:
Budget
Ordina per:Popolari oggi
41 - 60 di 19.892 foto
1 di 3
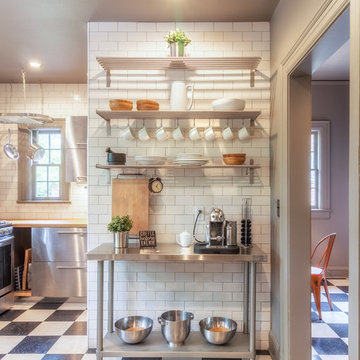
Open shelving and stainless steel cabinets for this 1928 Tudor Revival Kitchen.
Esempio di una piccola cucina minimalista con ante lisce, ante in acciaio inossidabile, top in legno, paraspruzzi bianco, paraspruzzi con piastrelle diamantate e elettrodomestici in acciaio inossidabile
Esempio di una piccola cucina minimalista con ante lisce, ante in acciaio inossidabile, top in legno, paraspruzzi bianco, paraspruzzi con piastrelle diamantate e elettrodomestici in acciaio inossidabile

View of an L-shaped kitchen with a central island in a side return extension in a Victoria house which has a sloping glazed roof. The shaker style cabinets with beaded frames are painted in Little Greene Obsidian Green. The handles a brass d-bar style. The worktop on the perimeter units is Iroko wood and the island worktop is honed, pencil veined Carrara marble. A single bowel sink sits in the island with a polished brass tap with a rinse spout. Vintage Holophane pendant lights sit above the island. The black painted sash windows are surrounded by non-bevelled white metro tiles with a dark grey grout. A Wolf gas hob sits above double Neff ovens with a black, Falcon extractor hood over the hob. The flooring is hexagon shaped, cement encaustic tiles. Black Anglepoise wall lights give directional lighting.
Charlie O'Beirne - Lukonic Photography
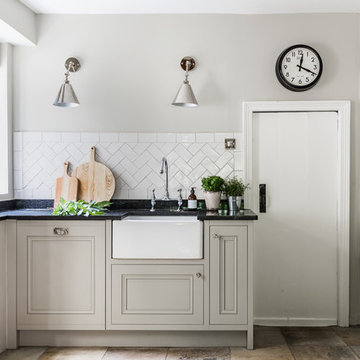
Foto di una grande cucina classica con lavello stile country, ante a filo, ante grigie, top in legno, paraspruzzi bianco, paraspruzzi con piastrelle in ceramica, elettrodomestici da incasso, pavimento in pietra calcarea, nessuna isola e pavimento multicolore
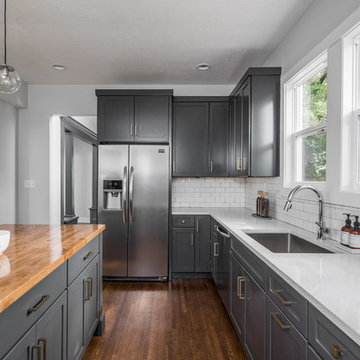
Reverse angle of kitchen. Cabinets were custom matched to Sherwin Williams Iron Ore paint.
Foto di una cucina minimalista di medie dimensioni con lavello sottopiano, ante con riquadro incassato, ante grigie, top in legno, paraspruzzi bianco, paraspruzzi con piastrelle diamantate, elettrodomestici in acciaio inossidabile, pavimento in legno massello medio e pavimento marrone
Foto di una cucina minimalista di medie dimensioni con lavello sottopiano, ante con riquadro incassato, ante grigie, top in legno, paraspruzzi bianco, paraspruzzi con piastrelle diamantate, elettrodomestici in acciaio inossidabile, pavimento in legno massello medio e pavimento marrone

Ronnie Bruce Photography
Bellweather Construction, LLC is a trained and certified remodeling and home improvement general contractor that specializes in period-appropriate renovations and energy efficiency improvements. Bellweather's managing partner, William Giesey, has over 20 years of experience providing construction management and design services for high-quality home renovations in Philadelphia and its Main Line suburbs. Will is a BPI-certified building analyst, NARI-certified kitchen and bath remodeler, and active member of his local NARI chapter. He is the acting chairman of a local historical commission and has participated in award-winning restoration and historic preservation projects. His work has been showcased on home tours and featured in magazines.

Transitional kitchen with farmhouse charm. A dark blue island makes the brass hardware come to life, as well as the butcher block counter top! Soft roman shades and a cement pendant complete the bright and cozy breakfast nook.
photo by Convey Studios
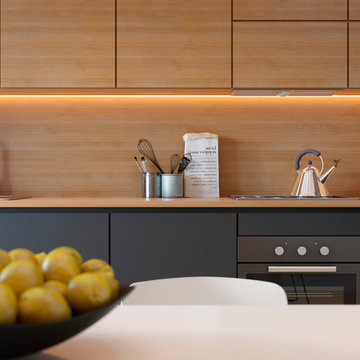
Лада Камышанская
Immagine di una cucina abitabile contemporanea di medie dimensioni con lavello a vasca singola, ante nere, top in legno, paraspruzzi in legno, elettrodomestici neri, parquet chiaro e nessuna isola
Immagine di una cucina abitabile contemporanea di medie dimensioni con lavello a vasca singola, ante nere, top in legno, paraspruzzi in legno, elettrodomestici neri, parquet chiaro e nessuna isola
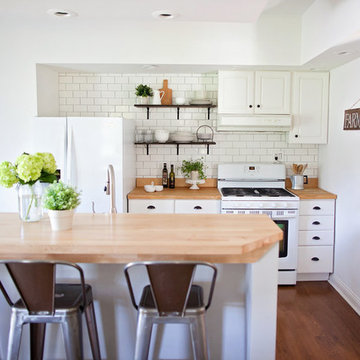
Photo Credit: Red Sweater Photography
Immagine di una piccola cucina country con lavello sottopiano, ante con bugna sagomata, ante bianche, top in legno, paraspruzzi bianco, paraspruzzi con piastrelle diamantate, elettrodomestici bianchi e pavimento in legno massello medio
Immagine di una piccola cucina country con lavello sottopiano, ante con bugna sagomata, ante bianche, top in legno, paraspruzzi bianco, paraspruzzi con piastrelle diamantate, elettrodomestici bianchi e pavimento in legno massello medio

Photos credited to Imagesmith- Scott Smith
Entertain with an open and functional kitchen/ dining room. The structural Douglas Fir post and ceiling beams set the tone along with the stain matched 2x6 pine tongue and groove ceiling –this also serves as the finished floor surface at the loft above. Dreaming a cozy feel at the kitchen/dining area a darker stain was used to visual provide a shorter ceiling height to a 9’ plate line. The knotty Alder floating shelves and wall cabinetry share their own natural finish with a chocolate glazing. The island cabinet was of painted maple with a chocolate glaze as well, this unit wanted to look like a piece of furniture that was brought into the ‘cabin’ rather than built-in, again with a value minded approach. The flooring is a pre-finished engineered ½” Oak flooring, and again with the darker shade we wanted to emotionally deliver the cozier feel for the space. Additionally, lighting is essential to a cook’s –and kitchen’s- performance. We needed there to be ample lighting but only wanted to draw attention to the pendants above the island and the dining chandelier. We opted to wash the back splash and the counter tops with hidden LED strips. We then elected to use track lighting over the cooking area with as small of heads as possible and in black to make them ‘go away’ or get lost in the sauce.
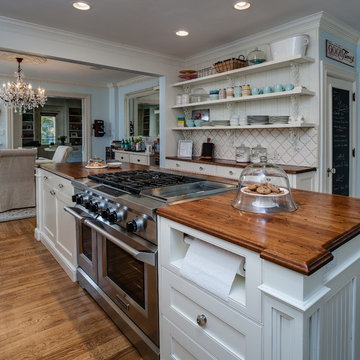
phoenix photographic
Immagine di una grande cucina tradizionale con lavello stile country, ante in stile shaker, ante bianche, top in legno, paraspruzzi bianco, paraspruzzi con piastrelle in ceramica, elettrodomestici bianchi e pavimento in legno massello medio
Immagine di una grande cucina tradizionale con lavello stile country, ante in stile shaker, ante bianche, top in legno, paraspruzzi bianco, paraspruzzi con piastrelle in ceramica, elettrodomestici bianchi e pavimento in legno massello medio
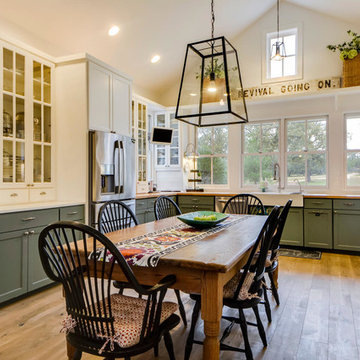
Travis Wayne Baker
Immagine di una cucina country con lavello stile country, ante verdi, top in legno, elettrodomestici in acciaio inossidabile, parquet chiaro e ante in stile shaker
Immagine di una cucina country con lavello stile country, ante verdi, top in legno, elettrodomestici in acciaio inossidabile, parquet chiaro e ante in stile shaker
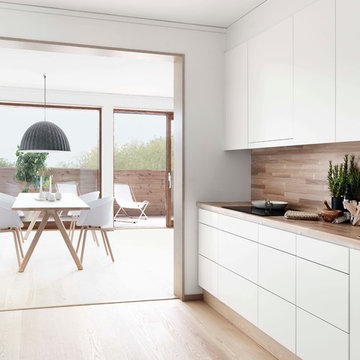
Foto di una cucina scandinava di medie dimensioni con ante lisce, ante bianche, top in legno, elettrodomestici bianchi, parquet chiaro, nessuna isola e lavello da incasso
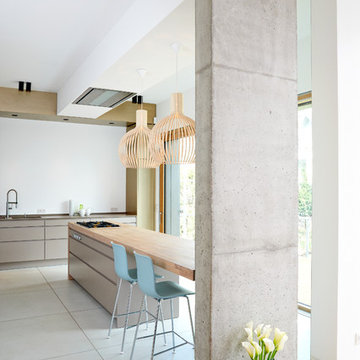
Wolfgang Egberts Fotografie
Immagine di una grande cucina contemporanea con lavello sottopiano, ante lisce, ante grigie, top in legno, paraspruzzi bianco, elettrodomestici da incasso, pavimento in cemento e penisola
Immagine di una grande cucina contemporanea con lavello sottopiano, ante lisce, ante grigie, top in legno, paraspruzzi bianco, elettrodomestici da incasso, pavimento in cemento e penisola
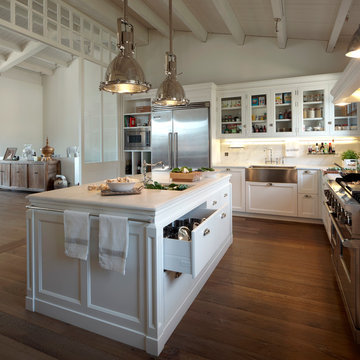
Immagine di una grande cucina design con lavello stile country, ante con riquadro incassato, ante bianche, top in legno, paraspruzzi bianco, elettrodomestici in acciaio inossidabile e parquet scuro
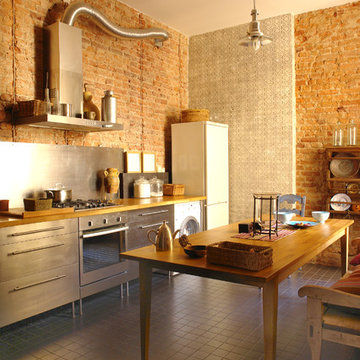
Idee per una grande cucina abitabile con ante in acciaio inossidabile, top in legno e elettrodomestici in acciaio inossidabile
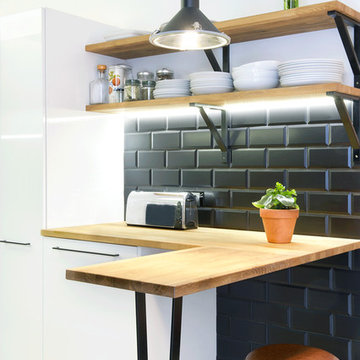
Víctor Hugo www.vicugo.com
Immagine di una piccola cucina abitabile nordica con top in legno, paraspruzzi nero, paraspruzzi con piastrelle diamantate, penisola, ante lisce, ante bianche e elettrodomestici in acciaio inossidabile
Immagine di una piccola cucina abitabile nordica con top in legno, paraspruzzi nero, paraspruzzi con piastrelle diamantate, penisola, ante lisce, ante bianche e elettrodomestici in acciaio inossidabile
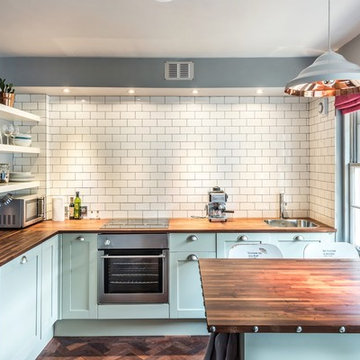
Foto di una cucina abitabile classica con penisola, ante in stile shaker, ante blu, top in legno, paraspruzzi bianco, paraspruzzi con piastrelle diamantate e parquet scuro
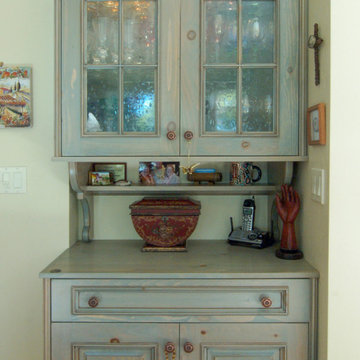
A pretty hutch tucked into the corner of the kitchen serves as a message center and beverage bar. Old Denim finish on knotty pine gives the unique blue/green color.
Wood-Mode Fine Custom Cabinetry: Brookhaven's Springfield
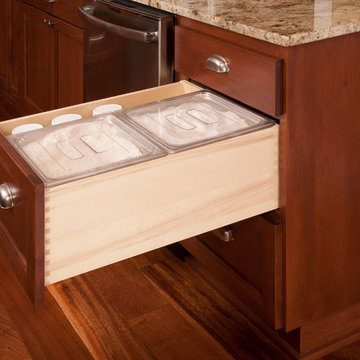
Sadro Design Studio, Kitchen Designer
Solid Rock Custom Creations, Granite Counter
Chets Cabinets, Custom Cabinetry
Roger Turk, Northlight Photography
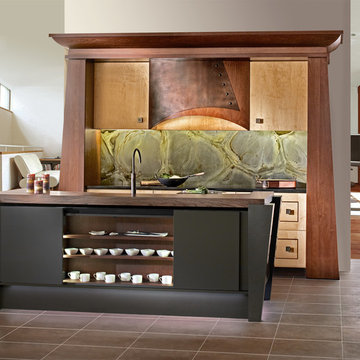
Simone and Associates
Esempio di una piccola cucina etnica con lavello da incasso, ante con riquadro incassato, ante in legno chiaro, paraspruzzi verde, paraspruzzi in lastra di pietra, elettrodomestici neri e top in legno
Esempio di una piccola cucina etnica con lavello da incasso, ante con riquadro incassato, ante in legno chiaro, paraspruzzi verde, paraspruzzi in lastra di pietra, elettrodomestici neri e top in legno
Cucine Abitabili con top in legno - Foto e idee per arredare
3