Cucine Abitabili con top in legno - Foto e idee per arredare
Filtra anche per:
Budget
Ordina per:Popolari oggi
161 - 180 di 19.892 foto
1 di 3

GE Cafe applainces are perfect with the cabinets and hardware selections in this kitchen remodel in the Central Park Neighborhood in Denver.
Immagine di una grande cucina bohémian con lavello stile country, ante in stile shaker, ante verdi, top in legno, paraspruzzi bianco, paraspruzzi con piastrelle in ceramica, elettrodomestici bianchi, parquet chiaro e top nero
Immagine di una grande cucina bohémian con lavello stile country, ante in stile shaker, ante verdi, top in legno, paraspruzzi bianco, paraspruzzi con piastrelle in ceramica, elettrodomestici bianchi, parquet chiaro e top nero
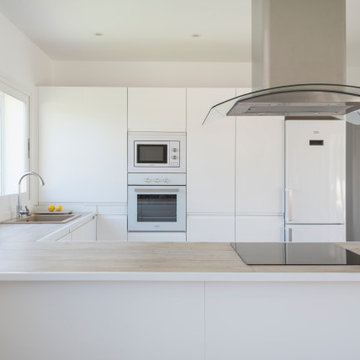
¡La cocina! Uno de los espacios más importantes de la casa para muchísima gente.
En este caso era un espacio importantísimo, por lo que optamos por hacer una cocina abierta al salón / comedor.
Es una cocina en forma de "U" con los muebles altos a un lado y el resto de la cocina es una encimera de madera con muebles bajos.
El resultado ha sido una cocina muy práctica y con una estética que encaja perfectamente con el resto de la casa.

This 1910 West Highlands home was so compartmentalized that you couldn't help to notice you were constantly entering a new room every 8-10 feet. There was also a 500 SF addition put on the back of the home to accommodate a living room, 3/4 bath, laundry room and back foyer - 350 SF of that was for the living room. Needless to say, the house needed to be gutted and replanned.
Kitchen+Dining+Laundry-Like most of these early 1900's homes, the kitchen was not the heartbeat of the home like they are today. This kitchen was tucked away in the back and smaller than any other social rooms in the house. We knocked out the walls of the dining room to expand and created an open floor plan suitable for any type of gathering. As a nod to the history of the home, we used butcherblock for all the countertops and shelving which was accented by tones of brass, dusty blues and light-warm greys. This room had no storage before so creating ample storage and a variety of storage types was a critical ask for the client. One of my favorite details is the blue crown that draws from one end of the space to the other, accenting a ceiling that was otherwise forgotten.
Primary Bath-This did not exist prior to the remodel and the client wanted a more neutral space with strong visual details. We split the walls in half with a datum line that transitions from penny gap molding to the tile in the shower. To provide some more visual drama, we did a chevron tile arrangement on the floor, gridded the shower enclosure for some deep contrast an array of brass and quartz to elevate the finishes.
Powder Bath-This is always a fun place to let your vision get out of the box a bit. All the elements were familiar to the space but modernized and more playful. The floor has a wood look tile in a herringbone arrangement, a navy vanity, gold fixtures that are all servants to the star of the room - the blue and white deco wall tile behind the vanity.
Full Bath-This was a quirky little bathroom that you'd always keep the door closed when guests are over. Now we have brought the blue tones into the space and accented it with bronze fixtures and a playful southwestern floor tile.
Living Room & Office-This room was too big for its own good and now serves multiple purposes. We condensed the space to provide a living area for the whole family plus other guests and left enough room to explain the space with floor cushions. The office was a bonus to the project as it provided privacy to a room that otherwise had none before.
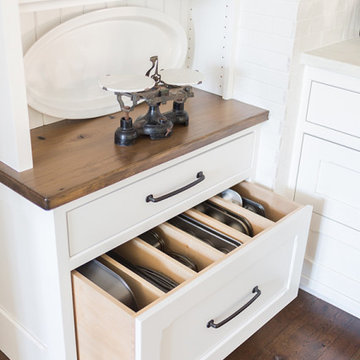
A contemporary farmhouse kitchen renovation, made custom and built by Amish craftsmen. Cabinets are flat inset panel shaker style cabinetry, a custom distressed antique black glazed oak island countertop, marble countertops and a plethora of drawers, custom pull out trays, hidden book shelf, custom muffin drawer and more.

Light and transitional loft living for a young family in Dumbo, Brooklyn.
Foto di una grande cucina minimal con lavello da incasso, ante lisce, ante in legno chiaro, top in legno, paraspruzzi bianco, paraspruzzi in marmo, elettrodomestici in acciaio inossidabile, parquet chiaro, pavimento marrone e top bianco
Foto di una grande cucina minimal con lavello da incasso, ante lisce, ante in legno chiaro, top in legno, paraspruzzi bianco, paraspruzzi in marmo, elettrodomestici in acciaio inossidabile, parquet chiaro, pavimento marrone e top bianco

Idee per una cucina design con lavello da incasso, ante lisce, ante bianche, top in legno, paraspruzzi bianco, paraspruzzi con piastrelle di metallo, elettrodomestici neri, pavimento in cemento, pavimento grigio e top beige

Ispirazione per una cucina tradizionale con ante con riquadro incassato, ante verdi, top in legno, paraspruzzi verde, elettrodomestici in acciaio inossidabile, pavimento in legno massello medio, pavimento marrone e top marrone

©beppe giardino
Immagine di una cucina design con lavello da incasso, ante lisce, ante nere, top in legno, paraspruzzi nero, elettrodomestici colorati, pavimento in cementine e pavimento multicolore
Immagine di una cucina design con lavello da incasso, ante lisce, ante nere, top in legno, paraspruzzi nero, elettrodomestici colorati, pavimento in cementine e pavimento multicolore
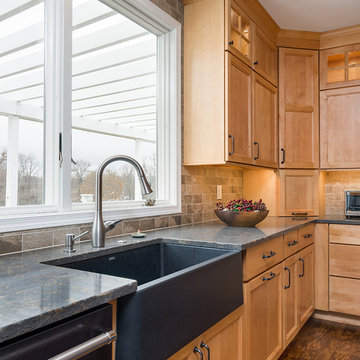
This amazing traditional kitchen design in Yardley, PA incorporates medium wood finish raised panel cabinetry by Koch and Company with island cabinets painted charcoal blue The striking blue island is beautifully accented by a Grothouse butcherblock countertop, with a Silestone Copper Mist countertop around the perimeter. A Blanco Siligranit black farmhouse sink pairs perfectly with the Riobel faucet and soap dispenser. The Gazzini gold cashmere tile backsplash complements the kitchen cabinets and includes a niche behind the range, below a custom matching hood. The adjacent beverage bar includes a round Nantucket brushed satin sink and upper glass front display cabinets. Black appliances feature throughout the kitchen design including a GE French door refrigerator, KitchenAid cooktop, GE built-in double convection wall oven, and Sharp microwave drawer. The Lang's team also installed Andersen windows and a patio door with satin nickel hardware. The kitchen cabinets are packed with customized storage accessories including a corner cabinet swing out shelf, tray dividers, narrow spice and oil pull outs, pantry pull out shelves, appliance garage, and cutlery drawers. This kitchen design is packed with style and storage, and sure to be the center of attention in this home.
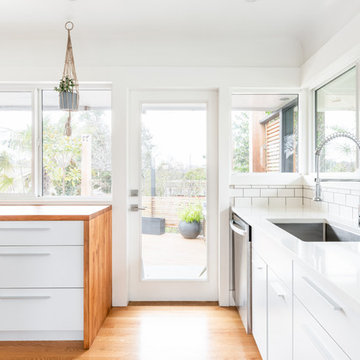
An open and airy transformation for this client's beautiful mid-century modern home. White on white with wood accents blend this gorgeous Scandinavian-style space with the era and feel of the rest of the house.
Photo: Dasha Armstrong

Embracing an authentic Craftsman-styled kitchen was one of the primary objectives for these New Jersey clients. They envisioned bending traditional hand-craftsmanship and modern amenities into a chef inspired kitchen. The woodwork in adjacent rooms help to facilitate a vision for this space to create a free-flowing open concept for family and friends to enjoy.
This kitchen takes inspiration from nature and its color palette is dominated by neutral and earth tones. Traditionally characterized with strong deep colors, the simplistic cherry cabinetry allows for straight, clean lines throughout the space. A green subway tile backsplash and granite countertops help to tie in additional earth tones and allow for the natural wood to be prominently displayed.
The rugged character of the perimeter is seamlessly tied into the center island. Featuring chef inspired appliances, the island incorporates a cherry butchers block to provide additional prep space and seating for family and friends. The free-standing stainless-steel hood helps to transform this Craftsman-style kitchen into a 21st century treasure.

Immagine di una cucina minimal di medie dimensioni con lavello sottopiano, ante in stile shaker, ante bianche, top in legno, paraspruzzi bianco, paraspruzzi con piastrelle diamantate, elettrodomestici in acciaio inossidabile, pavimento in legno massello medio, pavimento marrone e top marrone

Weiße Wohnküche mit viel Stauraum, Eichenholzarbeitsplatte und Nischen aus Vollholz.
Idee per una grande cucina scandinava con lavello a doppia vasca, ante lisce, ante bianche, top in legno, paraspruzzi bianco, paraspruzzi con lastra di vetro, elettrodomestici in acciaio inossidabile, pavimento in legno massello medio, 2 o più isole, top marrone e pavimento turchese
Idee per una grande cucina scandinava con lavello a doppia vasca, ante lisce, ante bianche, top in legno, paraspruzzi bianco, paraspruzzi con lastra di vetro, elettrodomestici in acciaio inossidabile, pavimento in legno massello medio, 2 o più isole, top marrone e pavimento turchese
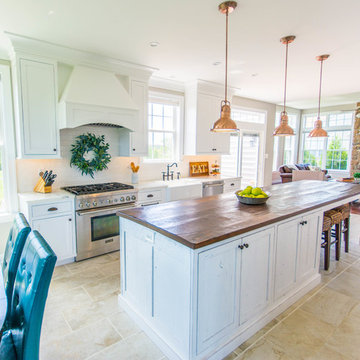
Foto di una cucina country di medie dimensioni con lavello stile country, ante lisce, ante bianche, top in legno, paraspruzzi bianco, elettrodomestici in acciaio inossidabile, pavimento in gres porcellanato, pavimento beige e top marrone
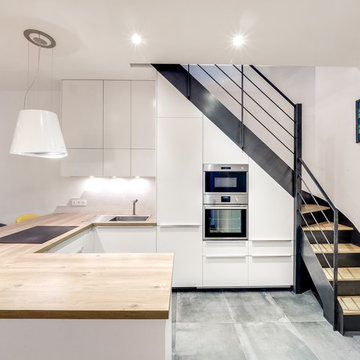
Cuisine ouverte sur le séjour, caissons sous escalier.
Foto di una cucina minimal di medie dimensioni con lavello a vasca singola, ante lisce, ante bianche, top in legno, paraspruzzi grigio, paraspruzzi con piastrelle in ceramica, elettrodomestici in acciaio inossidabile, pavimento con piastrelle in ceramica, nessuna isola, pavimento grigio e top beige
Foto di una cucina minimal di medie dimensioni con lavello a vasca singola, ante lisce, ante bianche, top in legno, paraspruzzi grigio, paraspruzzi con piastrelle in ceramica, elettrodomestici in acciaio inossidabile, pavimento con piastrelle in ceramica, nessuna isola, pavimento grigio e top beige
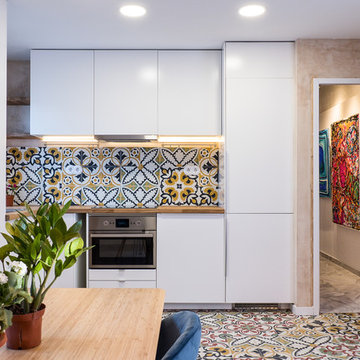
Idee per una piccola cucina contemporanea con ante lisce, ante bianche, top in legno, elettrodomestici in acciaio inossidabile, nessuna isola, lavello da incasso, paraspruzzi multicolore, pavimento multicolore e top beige
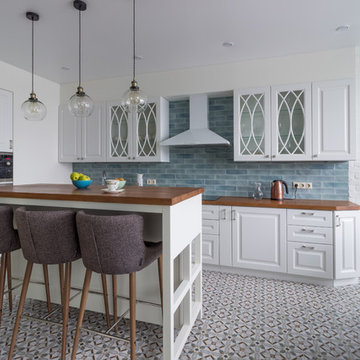
Михаил Устинов
Foto di una cucina classica di medie dimensioni con ante bianche, top in legno, paraspruzzi con piastrelle in ceramica, pavimento con piastrelle in ceramica, ante con bugna sagomata, paraspruzzi blu, pavimento multicolore, top marrone e elettrodomestici in acciaio inossidabile
Foto di una cucina classica di medie dimensioni con ante bianche, top in legno, paraspruzzi con piastrelle in ceramica, pavimento con piastrelle in ceramica, ante con bugna sagomata, paraspruzzi blu, pavimento multicolore, top marrone e elettrodomestici in acciaio inossidabile
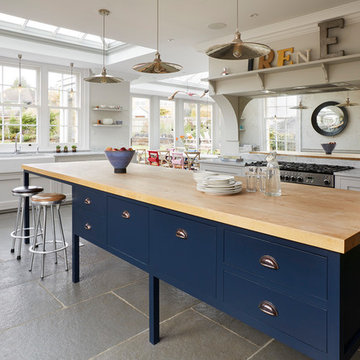
Foto di una cucina country di medie dimensioni con lavello stile country, ante in stile shaker, paraspruzzi a specchio, pavimento grigio, ante blu, top in legno, paraspruzzi beige e elettrodomestici da incasso

Immagine di una cucina minimalista di medie dimensioni con lavello da incasso, ante lisce, ante grigie, top in legno, paraspruzzi marrone, paraspruzzi in legno, pavimento in legno massello medio, nessuna isola e pavimento marrone
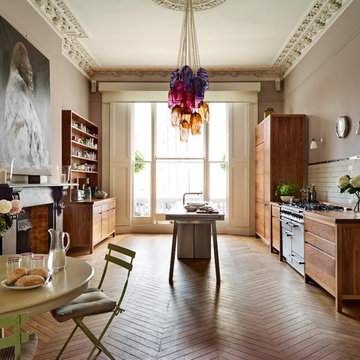
Immagine di una cucina eclettica con ante lisce, ante in legno scuro, top in legno, paraspruzzi bianco, paraspruzzi con piastrelle diamantate, elettrodomestici in acciaio inossidabile, pavimento in legno massello medio e pavimento marrone
Cucine Abitabili con top in legno - Foto e idee per arredare
9