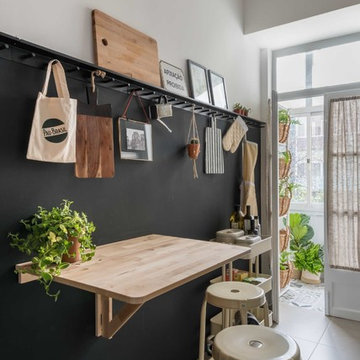Cucine Abitabili con top in legno - Foto e idee per arredare
Filtra anche per:
Budget
Ordina per:Popolari oggi
21 - 40 di 19.909 foto
1 di 3

English⬇️ RU⬇️
To start the design of the two-story apartment with a terrace, we held a meeting with the client to understand their preferences and requirements regarding style, color scheme, and room functionality. Based on this information, we developed the design concept, including room layouts and interior details.
After the design project was approved, we proceeded with the renovation of the apartment. This stage involved various tasks, such as demolishing old partitions, preparing wall and floor surfaces, as well as installing ceilings and floors.
The procurement of tiles was a crucial step in the process. We assisted the client in selecting the appropriate materials, considering their style and budget. Subsequently, the tiles were installed in the bathrooms and kitchen.
Custom-built furniture and kitchen cabinets were also designed to align with the overall design and the client's functional needs. We collaborated with furniture manufacturers to produce and install them on-site.
As for the ceiling-mounted audio speakers, they were part of the audio-visual system integrated into the apartment's design. With the help of professionals, we installed the speakers in the ceiling to complement the interior aesthetics and provide excellent sound quality.
As a result of these efforts, the apartment with a terrace was transformed to meet the client's design, functionality, and comfort requirements.
---------------
Для начала дизайна двухэтажной квартиры с террасой мы провели встречу с клиентом, чтобы понять его пожелания и предпочтения по стилю, цветовой гамме и функциональности помещений. На основе этой информации, мы разработали концепцию дизайна, включая планировку помещений и внутренние детали.
После утверждения дизайн-проекта мы приступили к ремонту квартиры. Этот этап включал в себя множество действий, таких как снос старых перегородок, подготовку поверхности стен и полов, а также монтаж потолков и полов.
Закупка плитки была одним из важных шагов. Мы помогли клиенту выбрать подходящий материал, учитывая его стиль и бюджет. После этого была проведена установка плитки в ванных комнатах и на кухне.
Встраиваемая мебель и кухонные шкафы также были разработаны с учетом дизайна и функциональных потребностей клиента. Мы сотрудничали с производителями мебели, чтобы изготовить и установить их на месте.
Что касается музыкальных колонок в потолке, это часть аудио-визуальной системы, которую мы интегрировали в дизайн квартиры. С помощью профессионалов мы установили колонки в потолке так, чтобы они соответствовали эстетике интерьера и обеспечивали хорошее звучание.
В результате всех усилий, квартира с террасой была преобразована с учетом дизайна, функциональности и удобства для клиента.
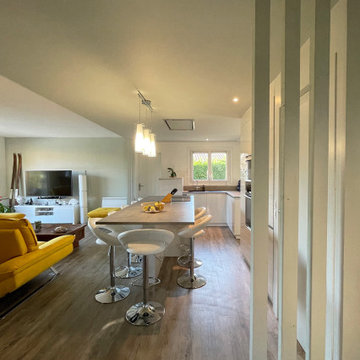
Ispirazione per una grande cucina moderna con lavello sottopiano, ante a filo, ante bianche, top in legno, paraspruzzi bianco, elettrodomestici neri, parquet chiaro, pavimento marrone e top grigio
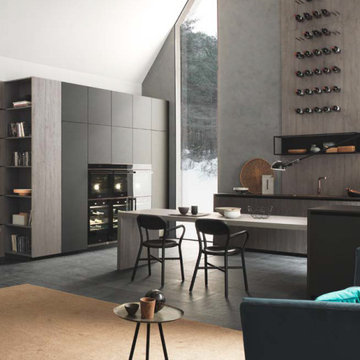
Welcome to this spectacular modern Italian kitchen, where a flair for the dramatic is balanced with sleek functionality. Its design is characterized by an intriguing fusion of metallic finishes, showcasing an innovative use of materials that's typical of Italian style. The shimmering metallic cabinetry and surfaces create a dynamic visual appeal, lending an industrial-chic vibe to the space. Combined with state-of-the-art appliances and streamlined, minimalist design elements, this kitchen embodies a contemporary elegance that's uniquely Italian. The result is a luxurious, modern kitchen space that's as glamorous as it is practical.

Foto di una cucina industriale di medie dimensioni con lavello sottopiano, ante lisce, ante nere, paraspruzzi nero, paraspruzzi in lastra di pietra, elettrodomestici da incasso, pavimento in cemento, pavimento grigio, top in legno e top marrone

Для кухни сразу сложилась тенденция к лофту, поскольку хозяин — кондитер, и кухня для него — это профессиональная среда.
Так как владелец квартиры изначально отдавал предпочтение скандинавскому стилю, отделку подбирали соответствующую
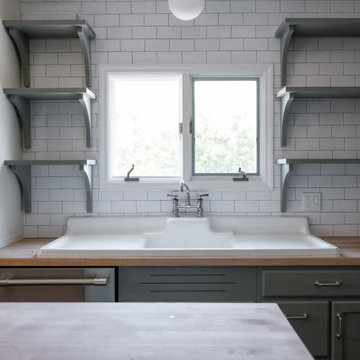
Chef’s Kitchen in Hyde Park, NY House Close to The Culinary Institute of America
Immagine di una cucina country di medie dimensioni con lavello stile country, nessun'anta, ante verdi, top in legno, paraspruzzi bianco, paraspruzzi con piastrelle in ceramica, elettrodomestici in acciaio inossidabile, pavimento in laminato, pavimento marrone, top beige e soffitto in perlinato
Immagine di una cucina country di medie dimensioni con lavello stile country, nessun'anta, ante verdi, top in legno, paraspruzzi bianco, paraspruzzi con piastrelle in ceramica, elettrodomestici in acciaio inossidabile, pavimento in laminato, pavimento marrone, top beige e soffitto in perlinato
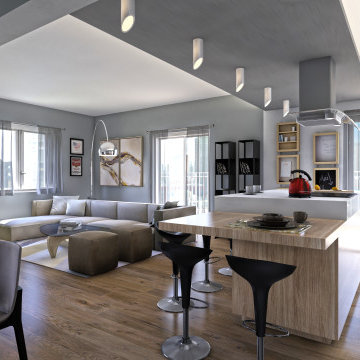
Immagine di una grande cucina moderna con lavello da incasso, ante lisce, ante bianche, top in legno, paraspruzzi nero, paraspruzzi in ardesia, elettrodomestici in acciaio inossidabile, parquet chiaro, pavimento marrone, top marrone e soffitto ribassato

Foto di una grande cucina minimal in acciaio con lavello a vasca singola, ante lisce, ante nere, top in legno, paraspruzzi grigio, elettrodomestici da incasso, pavimento in gres porcellanato, pavimento grigio, top marrone e travi a vista

Ispirazione per una piccola cucina scandinava con lavello da incasso, ante lisce, ante bianche, top in legno, paraspruzzi bianco, pavimento in cementine, nessuna isola, top beige e pavimento multicolore
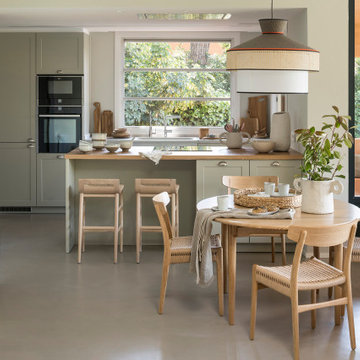
Proyecto realizado por The Room Studio
Fotografías: Mauricio Fuertes
Foto di una cucina abitabile mediterranea di medie dimensioni con ante grigie, top in legno, pavimento in cemento, penisola, pavimento grigio, lavello sottopiano, ante in stile shaker e elettrodomestici neri
Foto di una cucina abitabile mediterranea di medie dimensioni con ante grigie, top in legno, pavimento in cemento, penisola, pavimento grigio, lavello sottopiano, ante in stile shaker e elettrodomestici neri

Projet d'agrandissement de maison
Ispirazione per una grande cucina contemporanea con lavello da incasso, ante bianche, top in legno, elettrodomestici in acciaio inossidabile, parquet chiaro, ante lisce, paraspruzzi bianco, pavimento marrone e top marrone
Ispirazione per una grande cucina contemporanea con lavello da incasso, ante bianche, top in legno, elettrodomestici in acciaio inossidabile, parquet chiaro, ante lisce, paraspruzzi bianco, pavimento marrone e top marrone
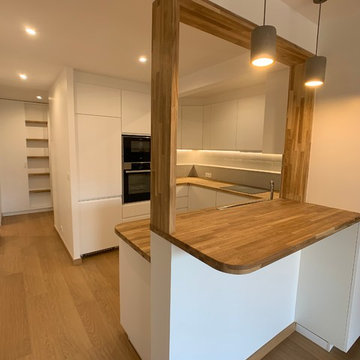
Foto di una cucina scandinava di medie dimensioni con lavello a vasca singola, ante a filo, ante bianche, top in legno, paraspruzzi grigio, paraspruzzi con piastrelle in ceramica, elettrodomestici in acciaio inossidabile, parquet chiaro e nessuna isola
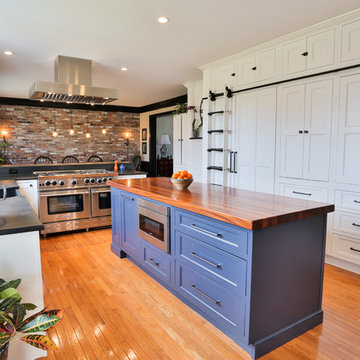
This kitchen features an island focal point.The custom countertop shows stunning color and grain from Sapele, a beautiful hardwood. The cabinets are made from solid wood with a fun Blueberry paint, and a built in microwave drawer.

Idee per una cucina abitabile contemporanea con ante lisce, ante bianche, top in legno, paraspruzzi bianco, paraspruzzi con piastrelle diamantate, elettrodomestici neri, pavimento in legno massello medio, pavimento marrone, top marrone e nessuna isola

Embracing an authentic Craftsman-styled kitchen was one of the primary objectives for these New Jersey clients. They envisioned bending traditional hand-craftsmanship and modern amenities into a chef inspired kitchen. The woodwork in adjacent rooms help to facilitate a vision for this space to create a free-flowing open concept for family and friends to enjoy.
This kitchen takes inspiration from nature and its color palette is dominated by neutral and earth tones. Traditionally characterized with strong deep colors, the simplistic cherry cabinetry allows for straight, clean lines throughout the space. A green subway tile backsplash and granite countertops help to tie in additional earth tones and allow for the natural wood to be prominently displayed.
The rugged character of the perimeter is seamlessly tied into the center island. Featuring chef inspired appliances, the island incorporates a cherry butchers block to provide additional prep space and seating for family and friends. The free-standing stainless-steel hood helps to transform this Craftsman-style kitchen into a 21st century treasure.
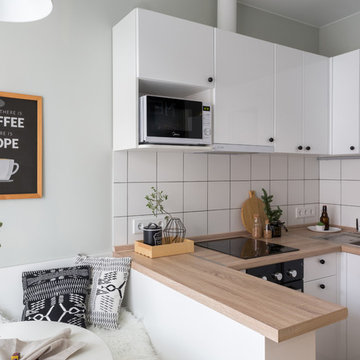
Idee per una piccola cucina scandinava con lavello da incasso, ante lisce, ante bianche, paraspruzzi bianco, penisola, top beige e top in legno
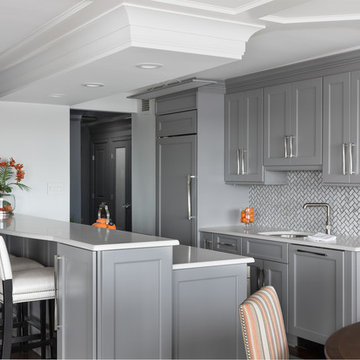
We removed a wall that closed in the kitchen and blocked outdoor views. The rich marble backsplash over the sink has natural marble variations in a herringbone pattern, adding texture and movement. The refrigerator and dishwasher are integrated into the cabinetry with matching panels.
Photography: Lauren Hagerstrom
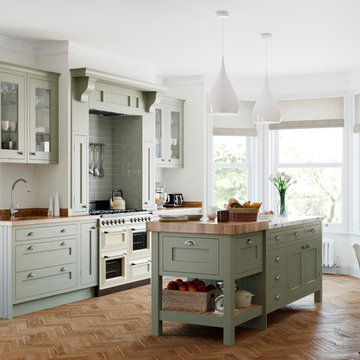
Multiwood , M I D
Foto di una cucina tradizionale con lavello sottopiano, ante in stile shaker, ante verdi, top in legno, paraspruzzi verde, elettrodomestici da incasso, pavimento in legno massello medio, pavimento marrone e top marrone
Foto di una cucina tradizionale con lavello sottopiano, ante in stile shaker, ante verdi, top in legno, paraspruzzi verde, elettrodomestici da incasso, pavimento in legno massello medio, pavimento marrone e top marrone
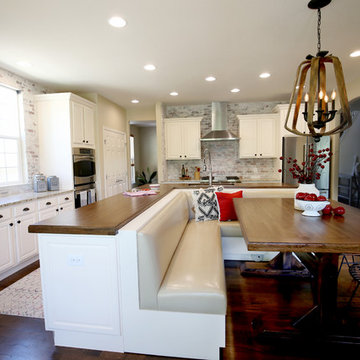
Instead of the typical island with informal dining table, the homeowners opted for a cozy banquette in the heart of the kitchen. The custom banquette is upholstered with "restaurant style" vinyl for optimum durability and stain resistance for this growing family with young children. The neutral tone is matched to the cabinetry. Cabinetry at the back of the banquette provides tons of storage and counter space.
Cucine Abitabili con top in legno - Foto e idee per arredare
2
