Cucine Abitabili con top in legno - Foto e idee per arredare
Filtra anche per:
Budget
Ordina per:Popolari oggi
121 - 140 di 19.892 foto
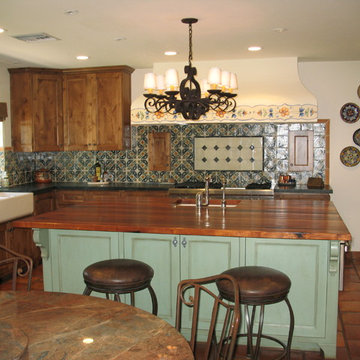
Larry Page Sr.
Immagine di una grande cucina american style con lavello stile country, ante con riquadro incassato, ante con finitura invecchiata, top in legno, paraspruzzi multicolore, paraspruzzi con piastrelle in terracotta, elettrodomestici da incasso e pavimento in terracotta
Immagine di una grande cucina american style con lavello stile country, ante con riquadro incassato, ante con finitura invecchiata, top in legno, paraspruzzi multicolore, paraspruzzi con piastrelle in terracotta, elettrodomestici da incasso e pavimento in terracotta
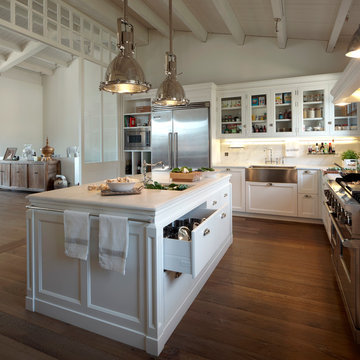
Immagine di una grande cucina design con lavello stile country, ante con riquadro incassato, ante bianche, top in legno, paraspruzzi bianco, elettrodomestici in acciaio inossidabile e parquet scuro
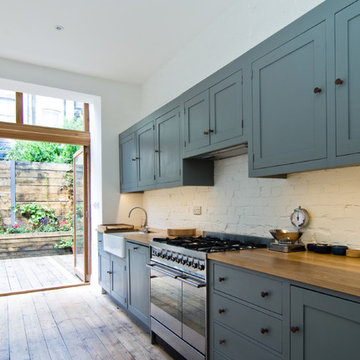
Idee per una cucina minimal di medie dimensioni con top in legno, paraspruzzi bianco, pavimento in legno massello medio, lavello stile country e ante blu
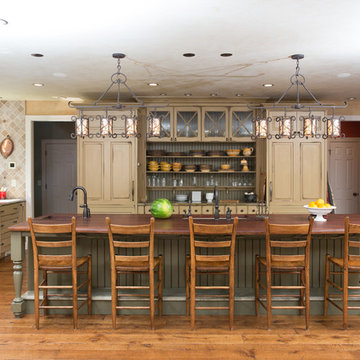
Miller + Miller Real Estate
Sun-filled kitchen + breakfast room. Large windows galore offer views of waterfalls trees + wildlife (including backless china cabinet + window over range to maintain view of gardens). Distressed white oak floor. Skylights. Faux finish walls/ceiling. Kitchen with expansive Island with 13-foot hardwood counter-top and second prep sink. Two dishwashers in Island, Two Subzero 36 inch fridge/freezers, plus Two refrigerator drawers. Fully Renovated. All indoor and outdoor appliances are new in ’09.

The kitchen is very compact yet functional, spacious and light. Photo: Chibi Moku
Esempio di una piccola cucina contemporanea con lavello a vasca singola, ante lisce, ante in legno chiaro, top in legno, elettrodomestici in acciaio inossidabile, pavimento in legno massello medio e nessuna isola
Esempio di una piccola cucina contemporanea con lavello a vasca singola, ante lisce, ante in legno chiaro, top in legno, elettrodomestici in acciaio inossidabile, pavimento in legno massello medio e nessuna isola
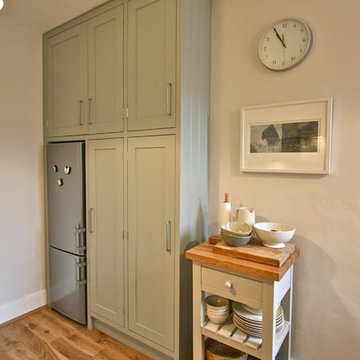
Idee per una piccola cucina contemporanea con lavello da incasso, ante in stile shaker, ante verdi, top in legno, paraspruzzi bianco, paraspruzzi con piastrelle in ceramica, elettrodomestici in acciaio inossidabile, pavimento in legno massello medio e nessuna isola
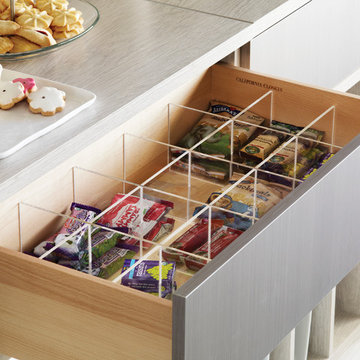
Drawer dividers provide a perfect place for odd-size items like snacks and cooking utensils.
"Food prep and storage become a breeze with smart accessories that make your pantry more efficient. Our pantry solutions will transform any kitchen into an organized space, ensuring well-designed, functional storage where every item can be easily placed and retrieved."
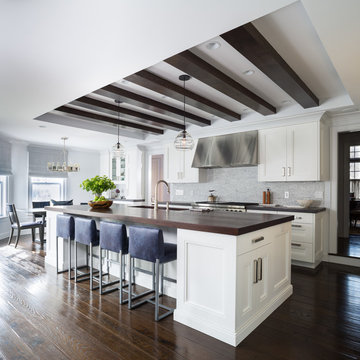
A great aspect of this custom kitchen is the countertop stools. The colors throughout the kitchen are primarily brown and white between the countertop, floors, and cabinetry, however, the navy blue countertop stools add freshness to the look.

Jim Somerset - Photographer Phillip Smith - Builder
Foto di una grande cucina country con ante lisce, ante bianche, elettrodomestici da incasso, pavimento in legno massello medio, lavello sottopiano, top in legno, paraspruzzi con piastrelle in ceramica e paraspruzzi bianco
Foto di una grande cucina country con ante lisce, ante bianche, elettrodomestici da incasso, pavimento in legno massello medio, lavello sottopiano, top in legno, paraspruzzi con piastrelle in ceramica e paraspruzzi bianco
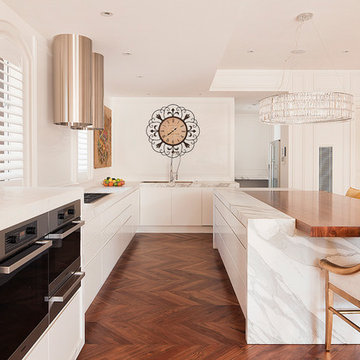
French provincial kitchen detailing the mix of lighting, hardware benchtop, granite, and integrate appliances.
Immagine di una grande cucina tradizionale con ante bianche, top in legno, elettrodomestici in acciaio inossidabile, nessun'anta e parquet scuro
Immagine di una grande cucina tradizionale con ante bianche, top in legno, elettrodomestici in acciaio inossidabile, nessun'anta e parquet scuro
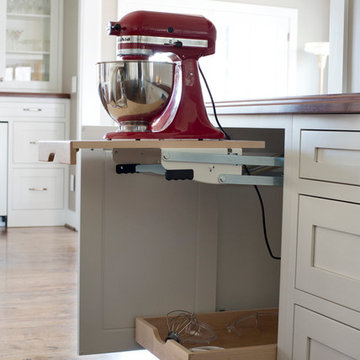
Idee per una cucina tradizionale con lavello sottopiano, ante lisce, ante bianche, top in legno e elettrodomestici da incasso
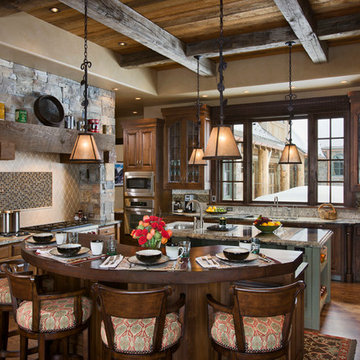
Roger Wade Studio
Esempio di una cucina rustica con ante con bugna sagomata, ante in legno bruno, top in legno, paraspruzzi multicolore, paraspruzzi con piastrelle a mosaico e elettrodomestici in acciaio inossidabile
Esempio di una cucina rustica con ante con bugna sagomata, ante in legno bruno, top in legno, paraspruzzi multicolore, paraspruzzi con piastrelle a mosaico e elettrodomestici in acciaio inossidabile
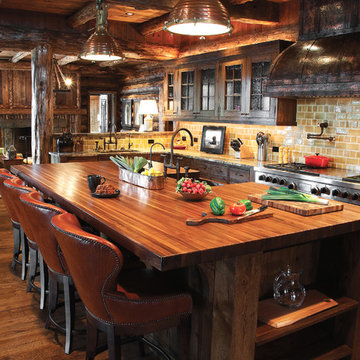
Foto di una cucina abitabile stile rurale con lavello stile country, ante di vetro, ante in legno bruno, top in legno, paraspruzzi beige, paraspruzzi con piastrelle diamantate, elettrodomestici in acciaio inossidabile e struttura in muratura
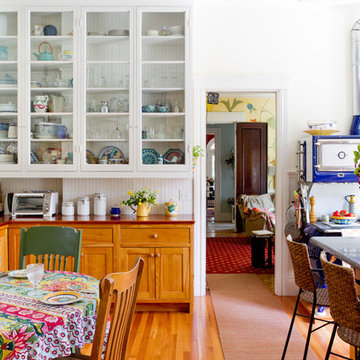
Photo: Rikki Snyder © 2013 Houzz
Immagine di una cucina abitabile bohémian con top in legno, ante di vetro, ante bianche, paraspruzzi multicolore e elettrodomestici colorati
Immagine di una cucina abitabile bohémian con top in legno, ante di vetro, ante bianche, paraspruzzi multicolore e elettrodomestici colorati
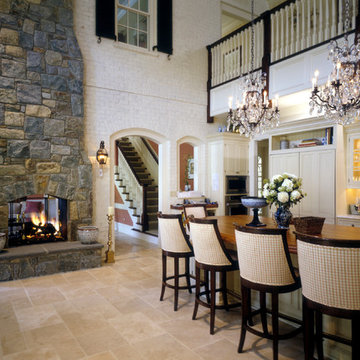
Large, two-story kitchen with exposed brick wall and large stone fireplace.
Esempio di un'ampia cucina chic con lavello stile country, ante di vetro, ante beige, top in legno, paraspruzzi bianco, paraspruzzi in lastra di pietra, elettrodomestici in acciaio inossidabile, pavimento in travertino e pavimento beige
Esempio di un'ampia cucina chic con lavello stile country, ante di vetro, ante beige, top in legno, paraspruzzi bianco, paraspruzzi in lastra di pietra, elettrodomestici in acciaio inossidabile, pavimento in travertino e pavimento beige
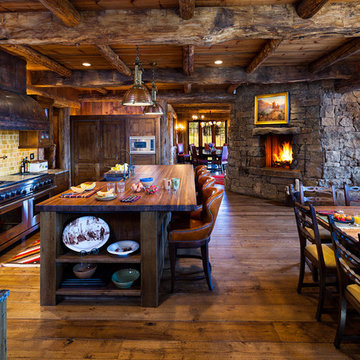
Idee per una cucina stile rurale con ante con finitura invecchiata, top in legno e paraspruzzi beige

This Greenlake area home is the result of an extensive collaboration with the owners to recapture the architectural character of the 1920’s and 30’s era craftsman homes built in the neighborhood. Deep overhangs, notched rafter tails, and timber brackets are among the architectural elements that communicate this goal.
Given its modest 2800 sf size, the home sits comfortably on its corner lot and leaves enough room for an ample back patio and yard. An open floor plan on the main level and a centrally located stair maximize space efficiency, something that is key for a construction budget that values intimate detailing and character over size.
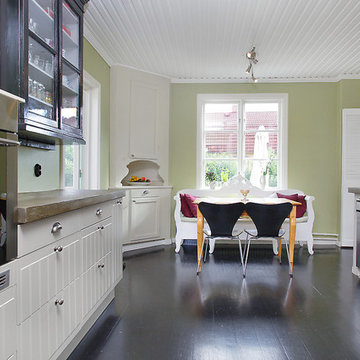
Esempio di una cucina boho chic di medie dimensioni con ante con bugna sagomata, ante bianche, top in legno, elettrodomestici in acciaio inossidabile, pavimento in legno verniciato e nessuna isola

Photography-Hedrich Blessing
Glass House:
The design objective was to build a house for my wife and three kids, looking forward in terms of how people live today. To experiment with transparency and reflectivity, removing borders and edges from outside to inside the house, and to really depict “flowing and endless space”. To construct a house that is smart and efficient in terms of construction and energy, both in terms of the building and the user. To tell a story of how the house is built in terms of the constructability, structure and enclosure, with the nod to Japanese wood construction in the method in which the concrete beams support the steel beams; and in terms of how the entire house is enveloped in glass as if it was poured over the bones to make it skin tight. To engineer the house to be a smart house that not only looks modern, but acts modern; every aspect of user control is simplified to a digital touch button, whether lights, shades/blinds, HVAC, communication/audio/video, or security. To develop a planning module based on a 16 foot square room size and a 8 foot wide connector called an interstitial space for hallways, bathrooms, stairs and mechanical, which keeps the rooms pure and uncluttered. The base of the interstitial spaces also become skylights for the basement gallery.
This house is all about flexibility; the family room, was a nursery when the kids were infants, is a craft and media room now, and will be a family room when the time is right. Our rooms are all based on a 16’x16’ (4.8mx4.8m) module, so a bedroom, a kitchen, and a dining room are the same size and functions can easily change; only the furniture and the attitude needs to change.
The house is 5,500 SF (550 SM)of livable space, plus garage and basement gallery for a total of 8200 SF (820 SM). The mathematical grid of the house in the x, y and z axis also extends into the layout of the trees and hardscapes, all centered on a suburban one-acre lot.

This project aims to be the first residence in San Francisco that is completely self-powering and carbon neutral. The architecture has been developed in conjunction with the mechanical systems and landscape design, each influencing the other to arrive at an integrated solution. Working from the historic façade, the design preserves the traditional formal parlors transitioning to an open plan at the central stairwell which defines the distinction between eras. The new floor plates act as passive solar collectors and radiant tubing redistributes collected warmth to the original, North facing portions of the house. Careful consideration has been given to the envelope design in order to reduce the overall space conditioning needs, retrofitting the old and maximizing insulation in the new.
Photographer Ken Gutmaker
Cucine Abitabili con top in legno - Foto e idee per arredare
7