Cucine Abitabili con top in legno - Foto e idee per arredare
Filtra anche per:
Budget
Ordina per:Popolari oggi
81 - 100 di 19.892 foto
1 di 3
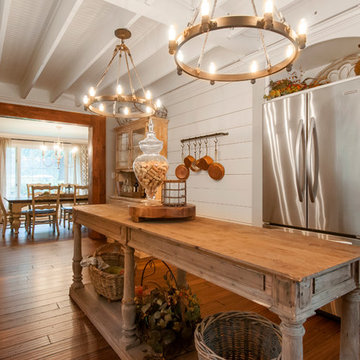
Dan Farmer
Esempio di una cucina country con ante bianche, top in legno, elettrodomestici in acciaio inossidabile, lavello stile country, ante in stile shaker, paraspruzzi bianco, paraspruzzi con piastrelle diamantate, pavimento in legno massello medio e pavimento marrone
Esempio di una cucina country con ante bianche, top in legno, elettrodomestici in acciaio inossidabile, lavello stile country, ante in stile shaker, paraspruzzi bianco, paraspruzzi con piastrelle diamantate, pavimento in legno massello medio e pavimento marrone
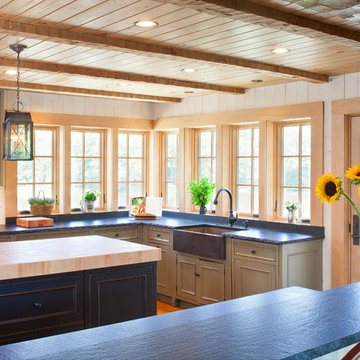
James Ray Spahn
Foto di una cucina country con lavello stile country, ante lisce, ante nere, top in legno, paraspruzzi nero, paraspruzzi in lastra di pietra e elettrodomestici in acciaio inossidabile
Foto di una cucina country con lavello stile country, ante lisce, ante nere, top in legno, paraspruzzi nero, paraspruzzi in lastra di pietra e elettrodomestici in acciaio inossidabile
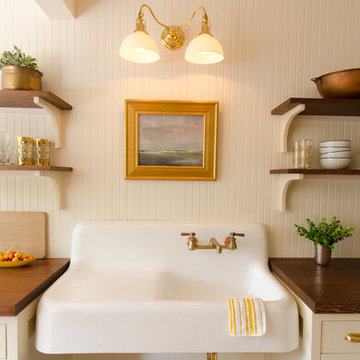
This vintage sink was given a new life in the remodeled kitchen. A new faucet was purchased and stripped down to its original brass base to give it a vintage look suitable for the age of the sink.

Angle Eye Photography,
Period Architecture, Ltd.
Immagine di una grande cucina chic con lavello stile country, ante bianche, top in legno, paraspruzzi bianco, paraspruzzi con piastrelle diamantate, ante a filo, elettrodomestici in acciaio inossidabile e pavimento in legno massello medio
Immagine di una grande cucina chic con lavello stile country, ante bianche, top in legno, paraspruzzi bianco, paraspruzzi con piastrelle diamantate, ante a filo, elettrodomestici in acciaio inossidabile e pavimento in legno massello medio
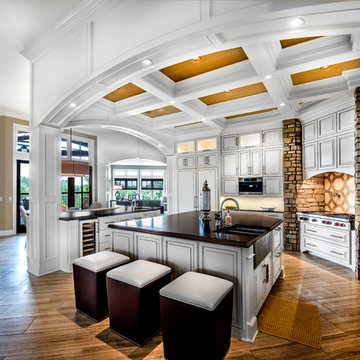
Alan Jackson- Jackson Studios
Ispirazione per un'ampia cucina abitabile classica con lavello stile country, ante bianche, top in legno, elettrodomestici in acciaio inossidabile, 2 o più isole, ante con bugna sagomata, paraspruzzi in gres porcellanato e pavimento in gres porcellanato
Ispirazione per un'ampia cucina abitabile classica con lavello stile country, ante bianche, top in legno, elettrodomestici in acciaio inossidabile, 2 o più isole, ante con bugna sagomata, paraspruzzi in gres porcellanato e pavimento in gres porcellanato
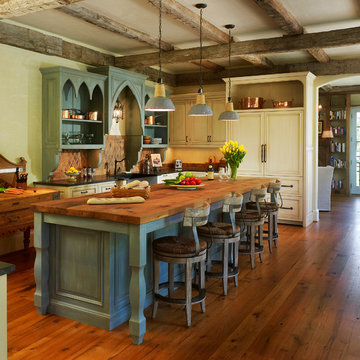
Photographer: Anice Hoachlander from Hoachlander Davis Photography, LLC Principal
Designer: Anthony "Ankie" Barnes, AIA, LEED AP
Ispirazione per una cucina mediterranea con lavello stile country, ante con riquadro incassato, ante con finitura invecchiata, top in legno, elettrodomestici da incasso e parquet scuro
Ispirazione per una cucina mediterranea con lavello stile country, ante con riquadro incassato, ante con finitura invecchiata, top in legno, elettrodomestici da incasso e parquet scuro
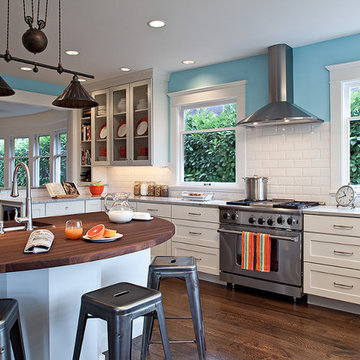
Wall pain color Benjamin Moore - Blue Seafoam #2050-60.
Sam Van Fleet Photography
Esempio di una cucina minimal di medie dimensioni con ante in stile shaker, ante bianche, top in legno, paraspruzzi bianco, paraspruzzi con piastrelle diamantate, elettrodomestici in acciaio inossidabile, lavello stile country, parquet scuro, penisola e pavimento marrone
Esempio di una cucina minimal di medie dimensioni con ante in stile shaker, ante bianche, top in legno, paraspruzzi bianco, paraspruzzi con piastrelle diamantate, elettrodomestici in acciaio inossidabile, lavello stile country, parquet scuro, penisola e pavimento marrone
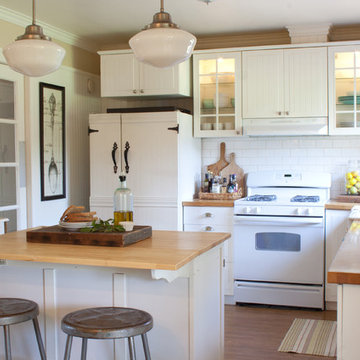
Completed on a small budget, this hard working kitchen refused to compromise on style. The upper and lower perimeter cabinets, sink and countertops are all from IKEA. The vintage schoolhouse pendant lights over the island were an eBay score, and the pendant over the sink is from Restoration Hardware. The BAKERY letters were made custom, and the vintage metal bar stools were an antique store find, as were many of the accessories used in this space. Oh, and in case you were wondering, that refrigerator was a DIY project compiled of nothing more than a circa 1970 fridge, beadboard, moulding, and some fencing hardware found at a local hardware store.
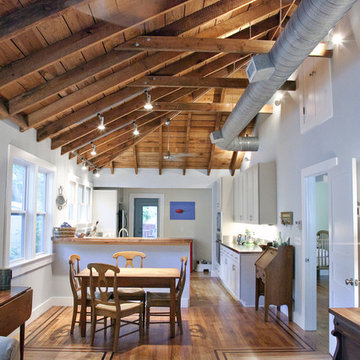
Builder: The Verdi Company
www.verdicompany.com
Idee per una cucina abitabile chic con ante bianche e top in legno
Idee per una cucina abitabile chic con ante bianche e top in legno

Building a new home in an old neighborhood can present many challenges for an architect. The Warren is a beautiful example of an exterior, which blends with the surrounding structures, while the floor plan takes advantage of the available space.
A traditional façade, combining brick, shakes, and wood trim enables the design to fit well in any early 20th century borough. Copper accents and antique-inspired lanterns solidify the home’s vintage appeal.
Despite the exterior throwback, the interior of the home offers the latest in amenities and layout. Spacious dining, kitchen and hearth areas open to a comfortable back patio on the main level, while the upstairs offers a luxurious master suite and three guests bedrooms.

The material selections included a seven-foot wide plank mahogany island, Calcutta gold marble countertops, custom full inset, face frame cabinets with glass doors, and a custom antiqued zinc hood.

Photo by Alan Tansey
This East Village penthouse was designed for nocturnal entertaining. Reclaimed wood lines the walls and counters of the kitchen and dark tones accent the different spaces of the apartment. Brick walls were exposed and the stair was stripped to its raw steel finish. The guest bath shower is lined with textured slate while the floor is clad in striped Moroccan tile.
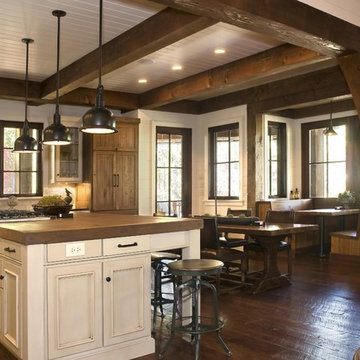
Beautiful home on Lake Keowee with English Arts and Crafts inspired details. The exterior combines stone and wavy edge siding with a cedar shake roof. Inside, heavy timber construction is accented by reclaimed heart pine floors and shiplap walls. The three-sided stone tower fireplace faces the great room, covered porch and master bedroom. Photography by Accent Photography, Greenville, SC.
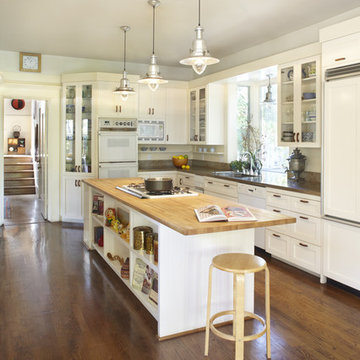
The new Guest Bathroom is enclosed within the library walls; a reclaimed wood bench near the Entry and the Bay Window oversized built-in sofa provide storage and gathering spaces for the children. The Kitchen was completely remodeled with a new island as a focus point.
Photo: Muffy Kibbey
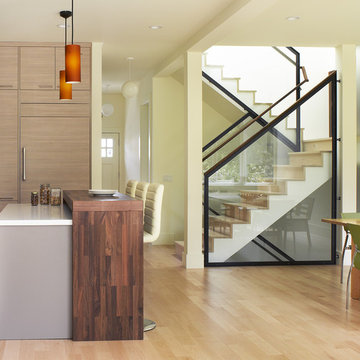
This project aims to be the first residence in San Francisco that is completely self-powering and carbon neutral. The architecture has been developed in conjunction with the mechanical systems and landscape design, each influencing the other to arrive at an integrated solution. Working from the historic façade, the design preserves the traditional formal parlors transitioning to an open plan at the central stairwell which defines the distinction between eras. The new floor plates act as passive solar collectors and radiant tubing redistributes collected warmth to the original, North facing portions of the house. Careful consideration has been given to the envelope design in order to reduce the overall space conditioning needs, retrofitting the old and maximizing insulation in the new.
Photographer Ken Gutmaker
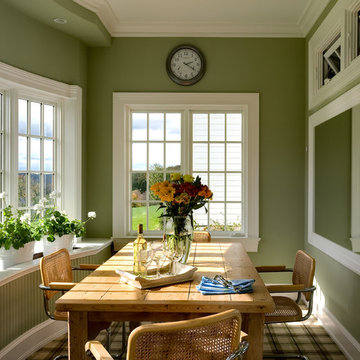
Rob Karosis, Photographer
Esempio di una cucina abitabile chic con lavello sottopiano, ante di vetro, ante bianche, top in legno, paraspruzzi bianco, elettrodomestici bianchi e struttura in muratura
Esempio di una cucina abitabile chic con lavello sottopiano, ante di vetro, ante bianche, top in legno, paraspruzzi bianco, elettrodomestici bianchi e struttura in muratura
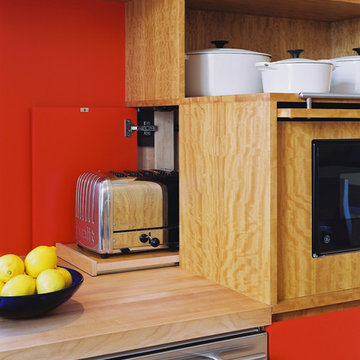
We transformed a 1920s French Provincial-style home to accommodate a family of five with guest quarters. The family frequently entertains and loves to cook. This, along with their extensive modern art collection and Scandinavian aesthetic informed the clean, lively palette.
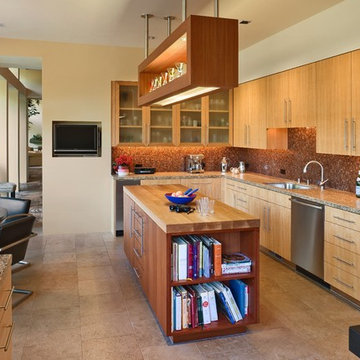
Foto di una cucina abitabile design con top in legno, lavello sottopiano, ante lisce, ante in legno scuro, paraspruzzi a effetto metallico, paraspruzzi con piastrelle a mosaico e elettrodomestici in acciaio inossidabile
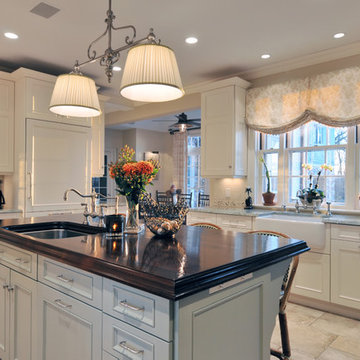
Designed by Ken Kelly, Kitchen Designs by Ken Kelly, Inc.
Antique White Wood Mode Cabinetry
kitchendesigns.com
Idee per una grande cucina classica con lavello sottopiano, top in legno, ante con riquadro incassato, ante bianche, paraspruzzi multicolore, paraspruzzi con piastrelle in ceramica, elettrodomestici in acciaio inossidabile e pavimento in travertino
Idee per una grande cucina classica con lavello sottopiano, top in legno, ante con riquadro incassato, ante bianche, paraspruzzi multicolore, paraspruzzi con piastrelle in ceramica, elettrodomestici in acciaio inossidabile e pavimento in travertino

Embracing an authentic Craftsman-styled kitchen was one of the primary objectives for these New Jersey clients. They envisioned bending traditional hand-craftsmanship and modern amenities into a chef inspired kitchen. The woodwork in adjacent rooms help to facilitate a vision for this space to create a free-flowing open concept for family and friends to enjoy.
This kitchen takes inspiration from nature and its color palette is dominated by neutral and earth tones. Traditionally characterized with strong deep colors, the simplistic cherry cabinetry allows for straight, clean lines throughout the space. A green subway tile backsplash and granite countertops help to tie in additional earth tones and allow for the natural wood to be prominently displayed.
The rugged character of the perimeter is seamlessly tied into the center island. Featuring chef inspired appliances, the island incorporates a cherry butchers block to provide additional prep space and seating for family and friends. The free-standing stainless-steel hood helps to transform this Craftsman-style kitchen into a 21st century treasure.
Cucine Abitabili con top in legno - Foto e idee per arredare
5