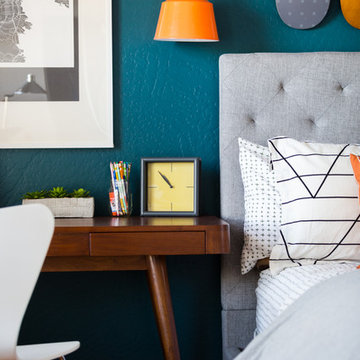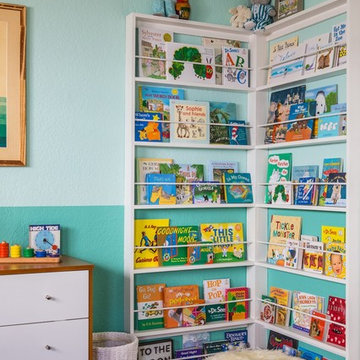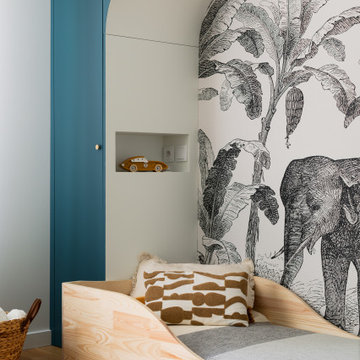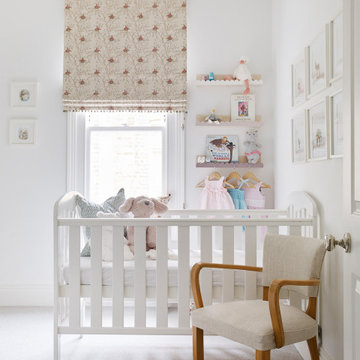Camerette per Bambini e Neonati turchesi - Foto e idee per arredare
Filtra anche per:
Budget
Ordina per:Popolari oggi
61 - 80 di 6.021 foto
1 di 2
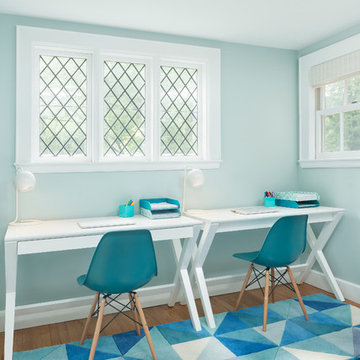
Idee per una cameretta per bambini tradizionale con pareti blu e pavimento in legno massello medio
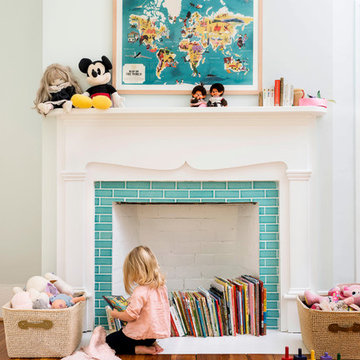
Lissa Gotwals
Ispirazione per una cameretta per bambini country con pavimento in legno massello medio e pareti bianche
Ispirazione per una cameretta per bambini country con pavimento in legno massello medio e pareti bianche
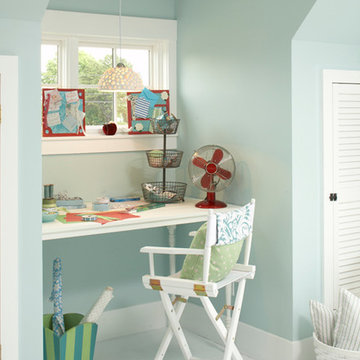
Immagine di una cameretta per bambini stile marinaro di medie dimensioni con pareti beige, pavimento in gres porcellanato e pavimento bianco

What a fun children's loft! The bottom hosts a cozy reading nook to hang out for some quiet time, or for chatting with the girls. The turquoise walls are amazing, and the white trim with pops of bright pink decor are perfect. What child would not LOVE to have this in their room? Fun fun fun! Designed by DBW Designs, Dawn Brady of Austin Texas.
anna-photography.com
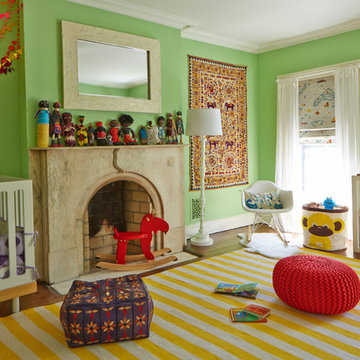
Mentis Photography Inc
Foto di una cameretta per neonati neutra tradizionale con pareti verdi, pavimento in legno massello medio e pavimento multicolore
Foto di una cameretta per neonati neutra tradizionale con pareti verdi, pavimento in legno massello medio e pavimento multicolore
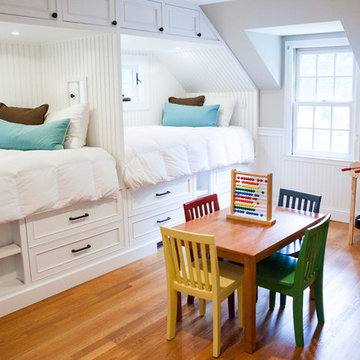
Zel, inc.
Ispirazione per una cameretta per bambini da 4 a 10 anni costiera con pareti grigie e pavimento in legno massello medio
Ispirazione per una cameretta per bambini da 4 a 10 anni costiera con pareti grigie e pavimento in legno massello medio
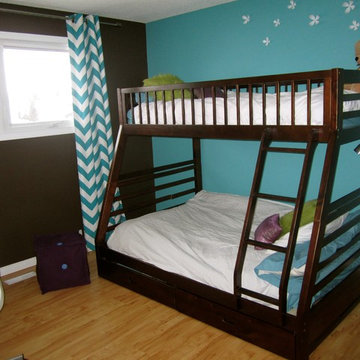
Foto di una cameretta per bambini da 4 a 10 anni design di medie dimensioni con parquet chiaro e pareti multicolore

For small bedrooms the space below can become a child's work desk area. The frame can be encased with curtains for a private play/fort.
Photo Jim Butz & Larry Malvin
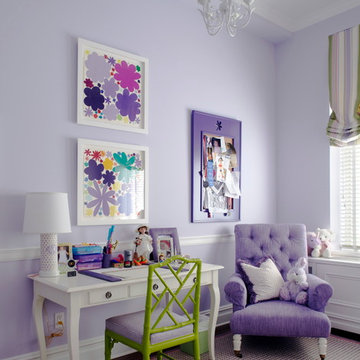
Rusk Renovations Inc.: Contractor,
Scott Sanders: Interior Designer,
Michael Smith: Architect,
Laura Moss: Photographer
Immagine di una cameretta da bambina classica
Immagine di una cameretta da bambina classica
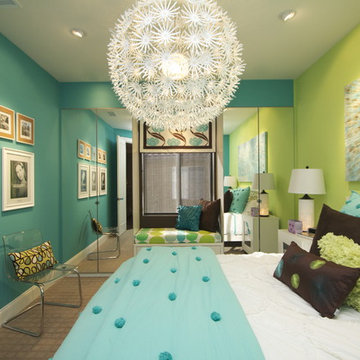
Kids Bedrooms can be fun. This preteen bedroom design was create for a young girl in need o her own bedroom. Having shared bedrooms with hr younger sister it was time Abby had her own room! Interior Designer Rebecca Robeson took the box shaped room and added a much needed closet by using Ikea's PAX wardrobe system which flanked either side of the window. This provided the perfect spot to add a simple bench seat below the window creating a delightful window seat for young Abby to curl up and enjoy a great book or text a friend. Robeson's artful use of bright wall colors mixed with PB teen bedding makes for a fun exhilarating first impression when walking into Abby's room! For more details on Abby's bedroom, watch YouTubes most popular Interior Designer, Rebecca Robeson as she walks you through the actual room!
http://www.youtube.com/watch?v=a2ZQbjBJsEs
Photos by David Hartig

Photo-Jim Westphalen
Esempio di una cameretta per bambini da 4 a 10 anni contemporanea di medie dimensioni con pavimento in legno massello medio, pavimento marrone e pareti blu
Esempio di una cameretta per bambini da 4 a 10 anni contemporanea di medie dimensioni con pavimento in legno massello medio, pavimento marrone e pareti blu
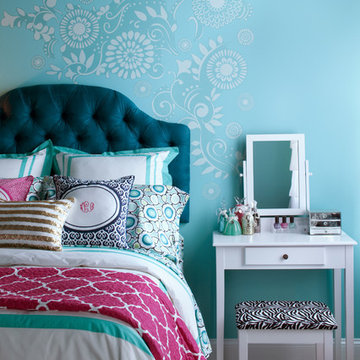
I was hired by the parents of a soon-to-be teenage girl turning 13 years-old. They wanted to remodel her bedroom from a young girls room to a teenage room. This project was a joy and a dream to work on! I got the opportunity to channel my inner child. I wanted to design a space that she would love to sleep in, entertain, hangout, do homework, and lounge in.
The first step was to interview her so that she would feel like she was a part of the process and the decision making. I asked her what was her favorite color, what was her favorite print, her favorite hobbies, if there was anything in her room she wanted to keep, and her style.
The second step was to go shopping with her and once that process started she was thrilled. One of the challenges for me was making sure I was able to give her everything she wanted. The other challenge was incorporating her favorite pattern-- zebra print. I decided to bring it into the room in small accent pieces where it was previously the dominant pattern throughout her room. The color palette went from light pink to her favorite color teal with pops of fuchsia. I wanted to make the ceiling a part of the design so I painted it a deep teal and added a beautiful teal glass and crystal chandelier to highlight it. Her room became a private oasis away from her parents where she could escape to. In the end we gave her everything she wanted.
Photography by Haigwood Studios
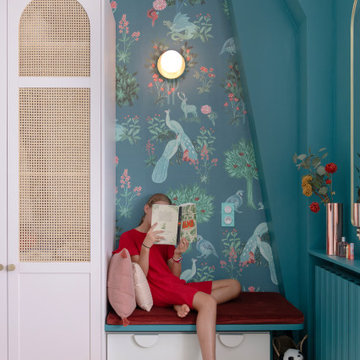
Idee per una cameretta per bambini bohémian di medie dimensioni con pareti blu, parquet chiaro, pavimento marrone, soffitto a volta e carta da parati
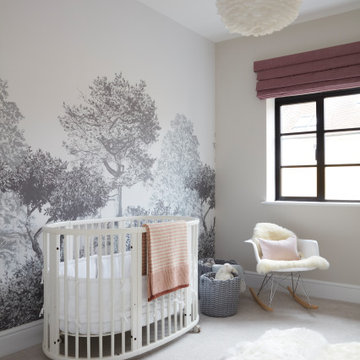
bespoke furniture, children's decor, country, snug
Idee per una cameretta per neonata country con pareti grigie, moquette, pavimento grigio e carta da parati
Idee per una cameretta per neonata country con pareti grigie, moquette, pavimento grigio e carta da parati
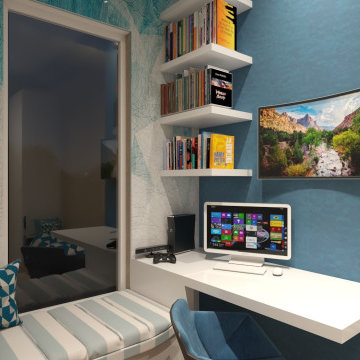
la richiesta progettuale era quella di rendere una cameretta datata nel tempo , un nuovo spazio che potesse essere fruibile e vivibile durante l'arco della giornata non solo come luogo per dormirci. ho pensato di dare nuova vitalità alla stanza , mettendo in risalto il punto focale inespresso della stanza , ovvero una portafinestra , resa dopo l'intervento una vetrata a tutta altezza capace di dare luce e prospettiva a quella che è poi di fatto diventata la zona studio e zona play.
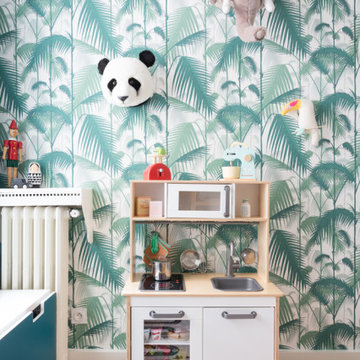
Les chambres de toute la famille ont été pensées pour être le plus ludiques possible. En quête de bien-être, les propriétaire souhaitaient créer un nid propice au repos et conserver une palette de matériaux naturels et des couleurs douces. Un défi relevé avec brio !
Camerette per Bambini e Neonati turchesi - Foto e idee per arredare
4


