Camerette per Bambini e Neonati turchesi con carta da parati - Foto e idee per arredare
Filtra anche per:
Budget
Ordina per:Popolari oggi
1 - 20 di 144 foto
1 di 3
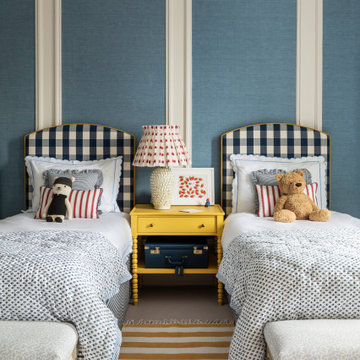
Children's room design with twin beds with textured linen wallpaper
Esempio di un'ampia cameretta per bambini chic con pareti blu, moquette, pavimento bianco e carta da parati
Esempio di un'ampia cameretta per bambini chic con pareti blu, moquette, pavimento bianco e carta da parati
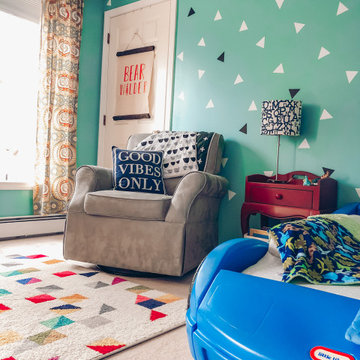
Boys room, nursery, mountains, mountain decor, mountain bookselves, DIY, graphic wall, accent wall, feature wall, toddler bed, racecar bed, rocker, colorful, boho, eclectic,

Foto di una cameretta per neonato minimal di medie dimensioni con pareti blu, pavimento in legno massello medio, pavimento marrone, soffitto in carta da parati e carta da parati
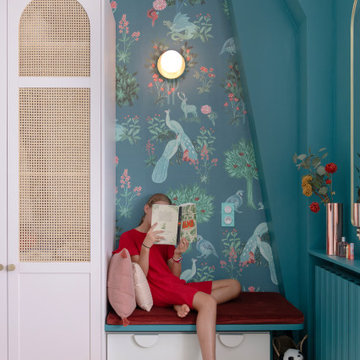
Idee per una cameretta per bambini bohémian di medie dimensioni con pareti blu, parquet chiaro, pavimento marrone, soffitto a volta e carta da parati
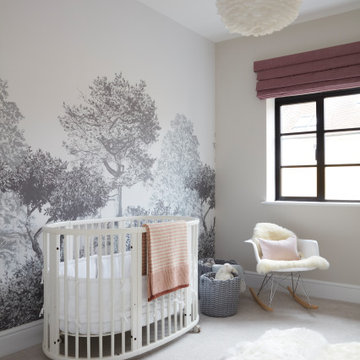
bespoke furniture, children's decor, country, snug
Idee per una cameretta per neonata country con pareti grigie, moquette, pavimento grigio e carta da parati
Idee per una cameretta per neonata country con pareti grigie, moquette, pavimento grigio e carta da parati
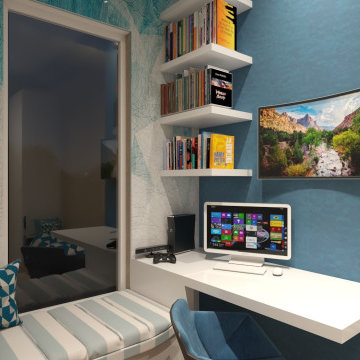
la richiesta progettuale era quella di rendere una cameretta datata nel tempo , un nuovo spazio che potesse essere fruibile e vivibile durante l'arco della giornata non solo come luogo per dormirci. ho pensato di dare nuova vitalità alla stanza , mettendo in risalto il punto focale inespresso della stanza , ovvero una portafinestra , resa dopo l'intervento una vetrata a tutta altezza capace di dare luce e prospettiva a quella che è poi di fatto diventata la zona studio e zona play.
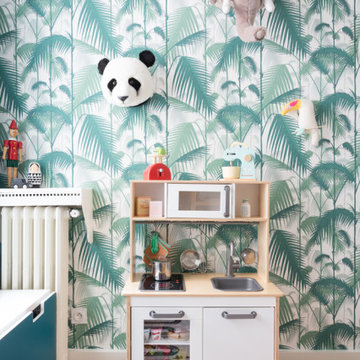
Les chambres de toute la famille ont été pensées pour être le plus ludiques possible. En quête de bien-être, les propriétaire souhaitaient créer un nid propice au repos et conserver une palette de matériaux naturels et des couleurs douces. Un défi relevé avec brio !
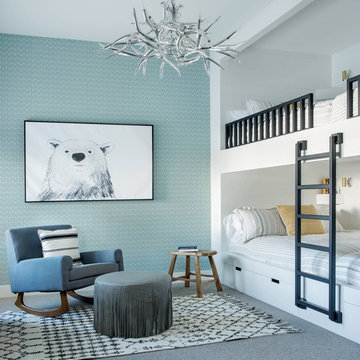
Esempio di una cameretta per bambini da 4 a 10 anni rustica con pareti blu, moquette, pavimento grigio e carta da parati
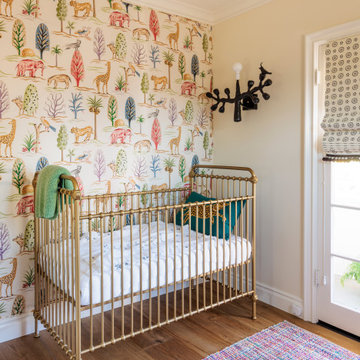
Immagine di una cameretta per neonati eclettica con pareti beige e carta da parati
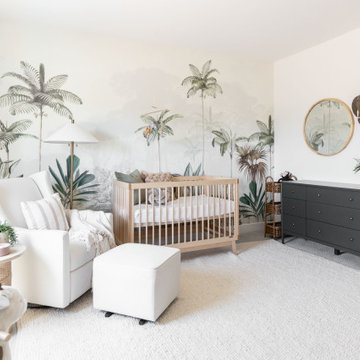
Monterosa Street Nursery
Immagine di una cameretta per neonati neutra nordica con pareti bianche, moquette, pavimento beige e carta da parati
Immagine di una cameretta per neonati neutra nordica con pareti bianche, moquette, pavimento beige e carta da parati
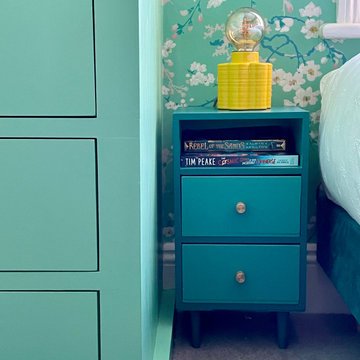
This girl's bedroom was still very much a nursery so needed a more grown up feel and personalising. Being quite small the layout was a challenge but swapping the single bed for a small double made a huge impact to the space. The whole room was wallpapered in a bold design and bespoke shelves were added for a large lego, book and bunny collections! An old school desk was sourced and painted to match the room scheme. The original fireplace had many layers of old paint so this was stripped to reveal a beautiful cast iron one underneath. Including trees was part of the brief so large branches were sourced, dried, painted and adorned with fairy lights to create night lights. With limited space either side of the bed, bespoke bedside tables were made to fit the space and included storage for books.
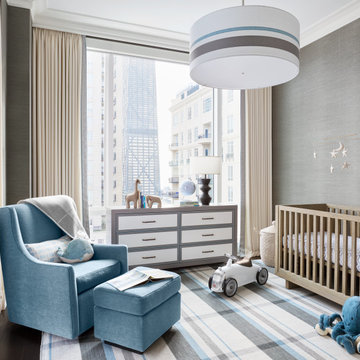
Photography: Dustin Halleck
Immagine di una cameretta per neonato classica con pareti grigie, parquet scuro, pavimento marrone e carta da parati
Immagine di una cameretta per neonato classica con pareti grigie, parquet scuro, pavimento marrone e carta da parati
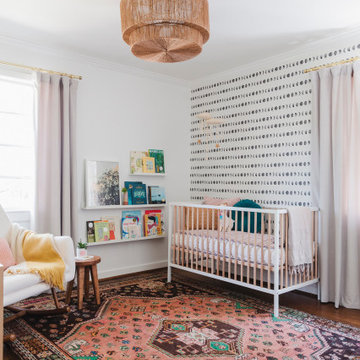
Esempio di una cameretta per neonata contemporanea di medie dimensioni con pareti bianche, pavimento in legno massello medio e carta da parati
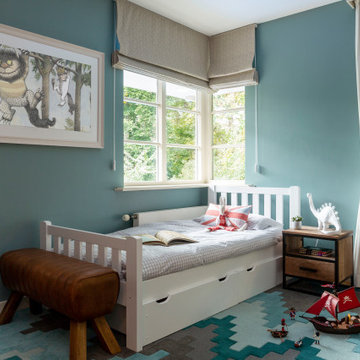
A playful and fun challenge to design the bedrooms for two adventurous young boys.
The brief was to create timeless and transitional spaces which complimented the boys’ personalities - where they could play and do their homework - but also aligned with the parents’ own sense of style. In both rooms, we incorporated plenty of storage space with the addition of shelves and a playful peg storage system to display their favourite toys, medals and trophies.

Neutral Nursery
Esempio di una cameretta per neonati tradizionale di medie dimensioni con pareti beige, parquet scuro, pavimento marrone e carta da parati
Esempio di una cameretta per neonati tradizionale di medie dimensioni con pareti beige, parquet scuro, pavimento marrone e carta da parati
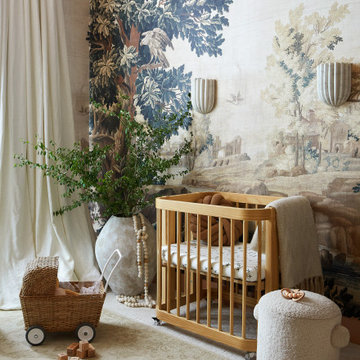
Step into a world where enchantment and elegance collide in the most captivating way. Hoàng-Kim Cung, a beauty and lifestyle content creator from Dallas, Texas, enlisted our help to create a space that transcends conventional nursery design. As the daughter of Vietnamese political refugees and the first Vietnamese-American to compete at Miss USA, Hoàng-Kim's story is woven with resilience and cultural richness.

Nursery → Teen hangout space → Young adult bedroom
You can utilize the benefits of built-in storage through every stage of life. Thoughtfully designing your space allows you to get the most out of your custom cabinetry and ensure that your kiddos will love their bedrooms for years to come ?
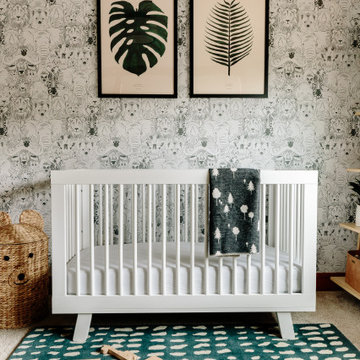
This project was executed remotely in close collaboration with the client. The primary bedroom actually had an unusual dilemma in that it had too many windows, making furniture placement awkward and difficult. We converted one wall of windows into a full corner-to-corner drapery wall, creating a beautiful and soft backdrop for their bed. We also designed a little boy’s nursery to welcome their first baby boy.
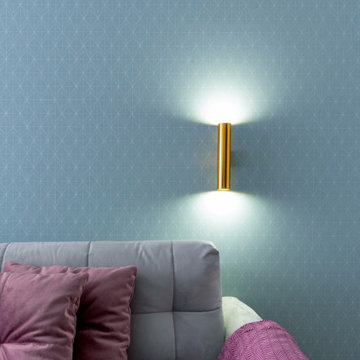
Стильная детская комната для девочки школьницы, с большим, угловым рабочим столом и полноразмерным диваном.
Комната выполнена в сочетании голубых и розовых оттенков, которые находятся на обоях и текстиле.
Оригинальная подсветка и золотая фурнитура дополняют интерьер.
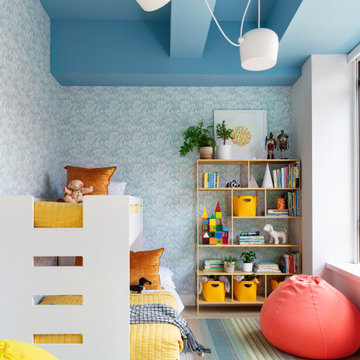
Notable decor elements include: Abridged bunk bed from Crate and Kids, Bubble wallpaper from Chasing Paper, Foshay bookcase from Room and Board, Aim three-lamp light set by Ronon & Erwan Bouroullec for Flos, Bolivia rug by Crosby Street Studios, Yellow Snap Cube bins from Crate and Barrel, Yellow linen quilts from Crate and Barrel, Styria amber pillows from Crate and Barrel, Eisen black and white throw from Crate and Barrel
Camerette per Bambini e Neonati turchesi con carta da parati - Foto e idee per arredare
1

