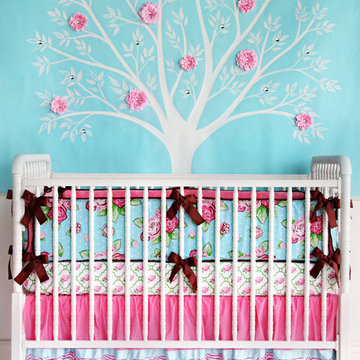Camerette per Bambini e Neonati turchesi con parquet chiaro - Foto e idee per arredare
Filtra anche per:
Budget
Ordina per:Popolari oggi
1 - 20 di 390 foto
1 di 3
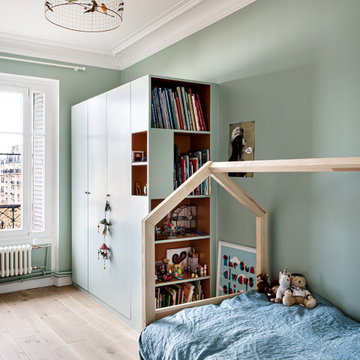
Esempio di una cameretta da letto da 4 a 10 anni contemporanea di medie dimensioni con pareti blu e parquet chiaro

Photo Credits: Michelle Cadari & Erin Coren
Immagine di una piccola cameretta per bambini da 4 a 10 anni scandinava con pareti multicolore, parquet chiaro e pavimento marrone
Immagine di una piccola cameretta per bambini da 4 a 10 anni scandinava con pareti multicolore, parquet chiaro e pavimento marrone
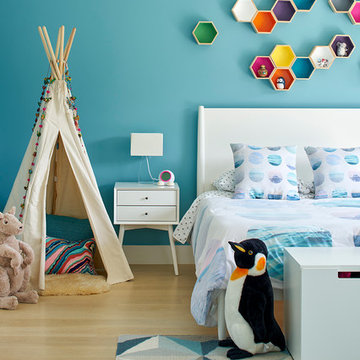
bruce damonte
Idee per una grande cameretta per bambini da 4 a 10 anni minimalista con pareti blu e parquet chiaro
Idee per una grande cameretta per bambini da 4 a 10 anni minimalista con pareti blu e parquet chiaro
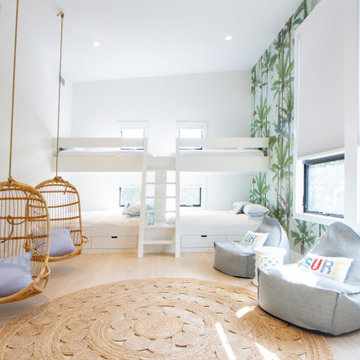
Bunk room for magical sleepovers.
Ispirazione per una cameretta per bambini da 4 a 10 anni stile marino con pareti multicolore, parquet chiaro e pavimento beige
Ispirazione per una cameretta per bambini da 4 a 10 anni stile marino con pareti multicolore, parquet chiaro e pavimento beige
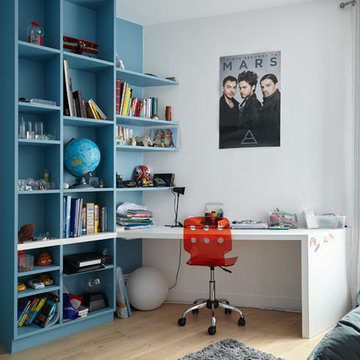
Chambre masculine présentant un mur bibliothèque et son bureau extrudé.
Idee per una cameretta per bambini design di medie dimensioni con parquet chiaro e pareti multicolore
Idee per una cameretta per bambini design di medie dimensioni con parquet chiaro e pareti multicolore
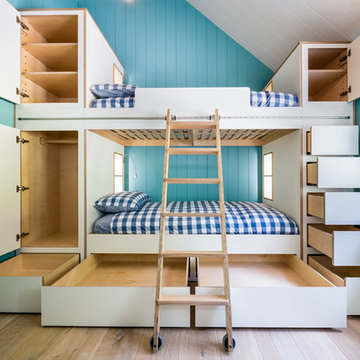
David Brown Photography
Foto di una cameretta per bambini da 4 a 10 anni scandinava di medie dimensioni con parquet chiaro, pavimento beige e pareti blu
Foto di una cameretta per bambini da 4 a 10 anni scandinava di medie dimensioni con parquet chiaro, pavimento beige e pareti blu

Leland Gebhardt Photography
Foto di una cameretta per bambini da 1 a 3 anni tradizionale con pareti blu, parquet chiaro e pavimento beige
Foto di una cameretta per bambini da 1 a 3 anni tradizionale con pareti blu, parquet chiaro e pavimento beige
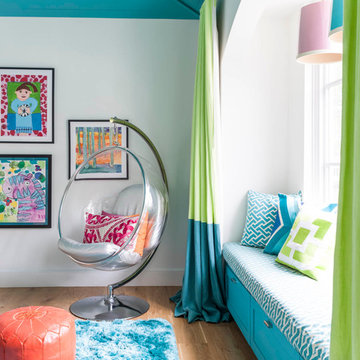
Nathan Schroder
Idee per una cameretta da bambina tradizionale con pareti bianche e parquet chiaro
Idee per una cameretta da bambina tradizionale con pareti bianche e parquet chiaro
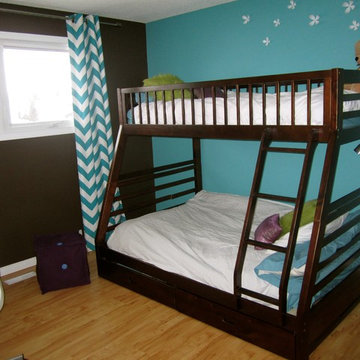
Foto di una cameretta per bambini da 4 a 10 anni design di medie dimensioni con parquet chiaro e pareti multicolore
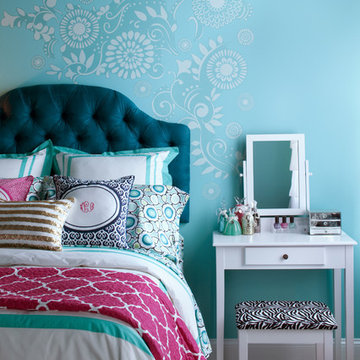
I was hired by the parents of a soon-to-be teenage girl turning 13 years-old. They wanted to remodel her bedroom from a young girls room to a teenage room. This project was a joy and a dream to work on! I got the opportunity to channel my inner child. I wanted to design a space that she would love to sleep in, entertain, hangout, do homework, and lounge in.
The first step was to interview her so that she would feel like she was a part of the process and the decision making. I asked her what was her favorite color, what was her favorite print, her favorite hobbies, if there was anything in her room she wanted to keep, and her style.
The second step was to go shopping with her and once that process started she was thrilled. One of the challenges for me was making sure I was able to give her everything she wanted. The other challenge was incorporating her favorite pattern-- zebra print. I decided to bring it into the room in small accent pieces where it was previously the dominant pattern throughout her room. The color palette went from light pink to her favorite color teal with pops of fuchsia. I wanted to make the ceiling a part of the design so I painted it a deep teal and added a beautiful teal glass and crystal chandelier to highlight it. Her room became a private oasis away from her parents where she could escape to. In the end we gave her everything she wanted.
Photography by Haigwood Studios
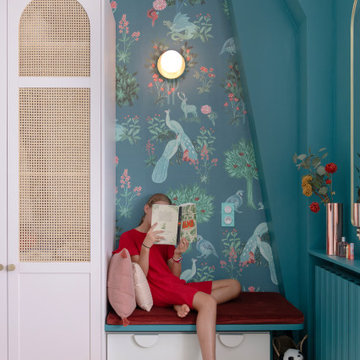
Idee per una cameretta per bambini bohémian di medie dimensioni con pareti blu, parquet chiaro, pavimento marrone, soffitto a volta e carta da parati
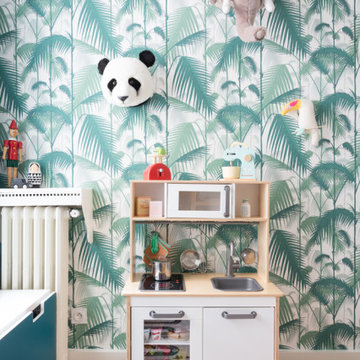
Les chambres de toute la famille ont été pensées pour être le plus ludiques possible. En quête de bien-être, les propriétaire souhaitaient créer un nid propice au repos et conserver une palette de matériaux naturels et des couleurs douces. Un défi relevé avec brio !

Immagine di una cameretta da bambino da 4 a 10 anni design di medie dimensioni con parquet chiaro, pavimento beige e pareti bianche

Architecture, Construction Management, Interior Design, Art Curation & Real Estate Advisement by Chango & Co.
Construction by MXA Development, Inc.
Photography by Sarah Elliott
See the home tour feature in Domino Magazine
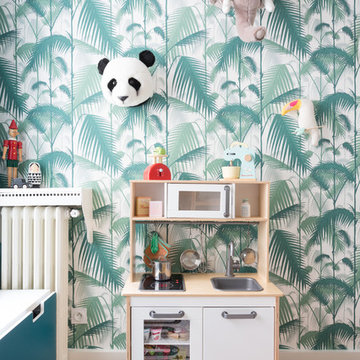
Mon Plan d'Appart
Ispirazione per una cameretta per bambini da 4 a 10 anni minimal di medie dimensioni con parquet chiaro, pavimento beige e pareti multicolore
Ispirazione per una cameretta per bambini da 4 a 10 anni minimal di medie dimensioni con parquet chiaro, pavimento beige e pareti multicolore

I was hired by the parents of a soon-to-be teenage girl turning 13 years-old. They wanted to remodel her bedroom from a young girls room to a teenage room. This project was a joy and a dream to work on! I got the opportunity to channel my inner child. I wanted to design a space that she would love to sleep in, entertain, hangout, do homework, and lounge in.
The first step was to interview her so that she would feel like she was a part of the process and the decision making. I asked her what was her favorite color, what was her favorite print, her favorite hobbies, if there was anything in her room she wanted to keep, and her style.
The second step was to go shopping with her and once that process started she was thrilled. One of the challenges for me was making sure I was able to give her everything she wanted. The other challenge was incorporating her favorite pattern-- zebra print. I decided to bring it into the room in small accent pieces where it was previously the dominant pattern throughout her room. The color palette went from light pink to her favorite color teal with pops of fuchsia. I wanted to make the ceiling a part of the design so I painted it a deep teal and added a beautiful teal glass and crystal chandelier to highlight it. Her room became a private oasis away from her parents where she could escape to. In the end we gave her everything she wanted.
Photography by Haigwood Studios
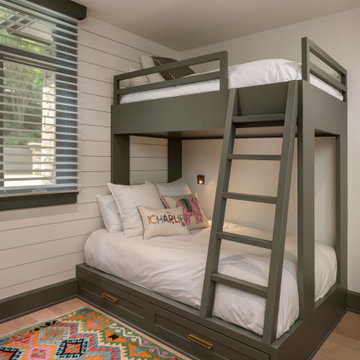
Kids Room featuring custom made bunk beds in a gray painted finish with storage drawers below, and reading lights on the wall.
Foto di una cameretta per bambini da 4 a 10 anni tradizionale di medie dimensioni con pareti bianche, parquet chiaro e pavimento beige
Foto di una cameretta per bambini da 4 a 10 anni tradizionale di medie dimensioni con pareti bianche, parquet chiaro e pavimento beige
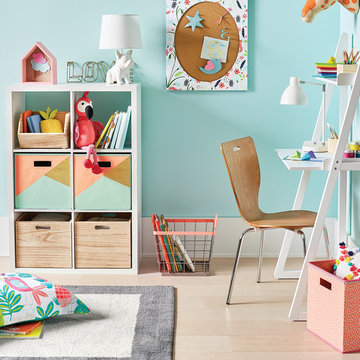
Ispirazione per una cameretta per bambini da 4 a 10 anni minimalista di medie dimensioni con pareti blu, parquet chiaro e pavimento beige
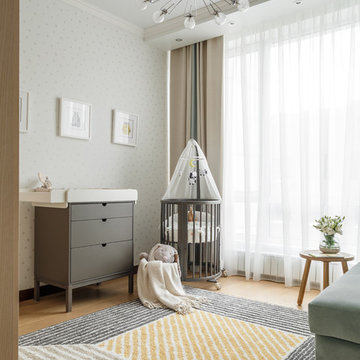
Михаил Лоскутов
Idee per una cameretta per neonati neutra scandinava con pareti bianche e parquet chiaro
Idee per una cameretta per neonati neutra scandinava con pareti bianche e parquet chiaro
Camerette per Bambini e Neonati turchesi con parquet chiaro - Foto e idee per arredare
1


