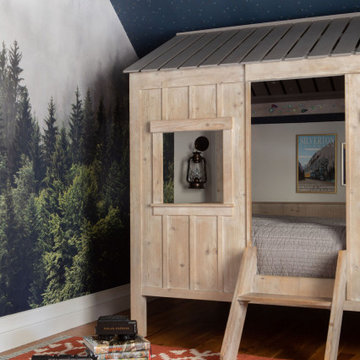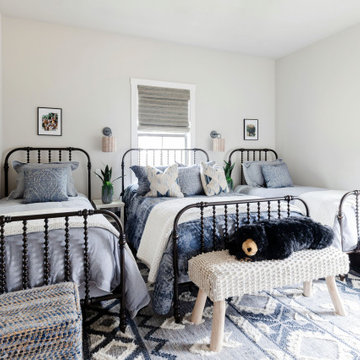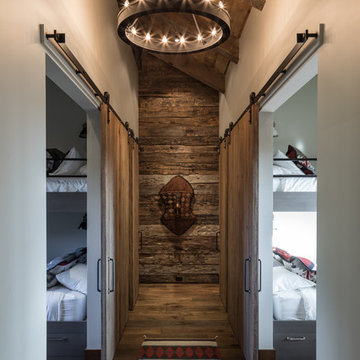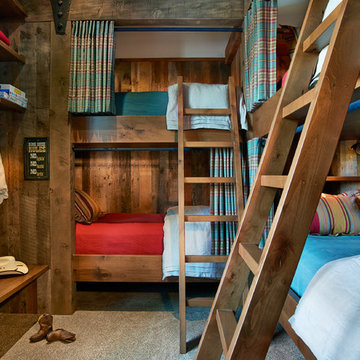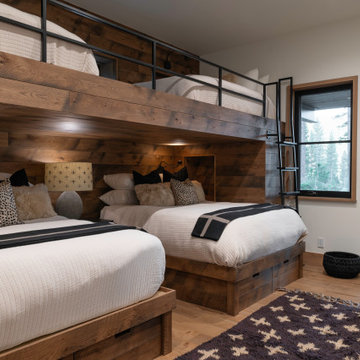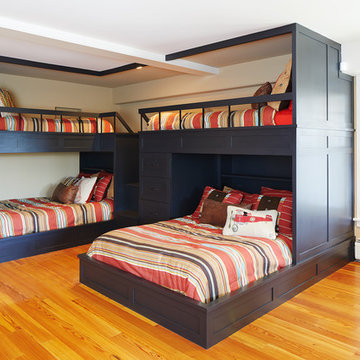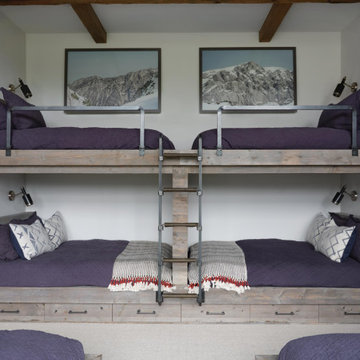Camerette per Bambini e Neonati rustiche - Foto e idee per arredare
Filtra anche per:
Budget
Ordina per:Popolari oggi
101 - 120 di 3.418 foto
1 di 2
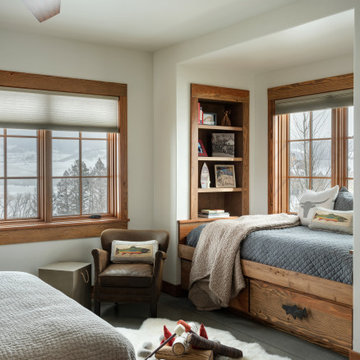
Immagine di una cameretta per bambini rustica con pareti bianche, pavimento in cemento e pavimento grigio
Trova il professionista locale adatto per il tuo progetto
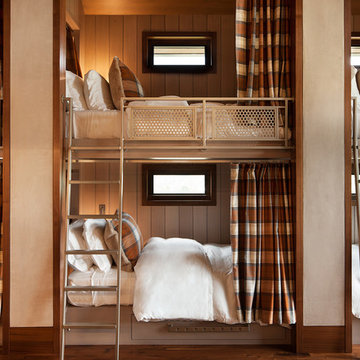
David O. Marlow Photography
Foto di un'ampia cameretta per bambini da 4 a 10 anni rustica con pareti beige e parquet scuro
Foto di un'ampia cameretta per bambini da 4 a 10 anni rustica con pareti beige e parquet scuro
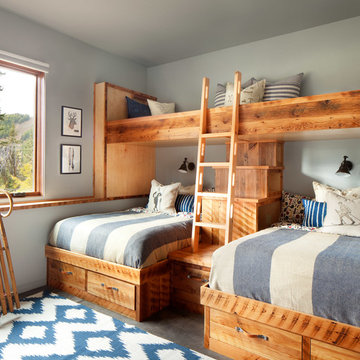
Modern ski chalet with walls of windows to enjoy the mountainous view provided of this ski-in ski-out property. Formal and casual living room areas allow for flexible entertaining.
Construction - Bear Mountain Builders
Interiors - Hunter & Company
Photos - Gibeon Photography
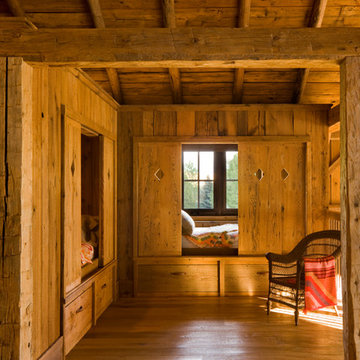
Immagine di una cameretta per bambini da 4 a 10 anni stile rurale con pavimento in legno massello medio

Designed as a prominent display of Architecture, Elk Ridge Lodge stands firmly upon a ridge high atop the Spanish Peaks Club in Big Sky, Montana. Designed around a number of principles; sense of presence, quality of detail, and durability, the monumental home serves as a Montana Legacy home for the family.
Throughout the design process, the height of the home to its relationship on the ridge it sits, was recognized the as one of the design challenges. Techniques such as terracing roof lines, stretching horizontal stone patios out and strategically placed landscaping; all were used to help tuck the mass into its setting. Earthy colored and rustic exterior materials were chosen to offer a western lodge like architectural aesthetic. Dry stack parkitecture stone bases that gradually decrease in scale as they rise up portray a firm foundation for the home to sit on. Historic wood planking with sanded chink joints, horizontal siding with exposed vertical studs on the exterior, and metal accents comprise the remainder of the structures skin. Wood timbers, outriggers and cedar logs work together to create diversity and focal points throughout the exterior elevations. Windows and doors were discussed in depth about type, species and texture and ultimately all wood, wire brushed cedar windows were the final selection to enhance the "elegant ranch" feel. A number of exterior decks and patios increase the connectivity of the interior to the exterior and take full advantage of the views that virtually surround this home.
Upon entering the home you are encased by massive stone piers and angled cedar columns on either side that support an overhead rail bridge spanning the width of the great room, all framing the spectacular view to the Spanish Peaks Mountain Range in the distance. The layout of the home is an open concept with the Kitchen, Great Room, Den, and key circulation paths, as well as certain elements of the upper level open to the spaces below. The kitchen was designed to serve as an extension of the great room, constantly connecting users of both spaces, while the Dining room is still adjacent, it was preferred as a more dedicated space for more formal family meals.
There are numerous detailed elements throughout the interior of the home such as the "rail" bridge ornamented with heavy peened black steel, wire brushed wood to match the windows and doors, and cannon ball newel post caps. Crossing the bridge offers a unique perspective of the Great Room with the massive cedar log columns, the truss work overhead bound by steel straps, and the large windows facing towards the Spanish Peaks. As you experience the spaces you will recognize massive timbers crowning the ceilings with wood planking or plaster between, Roman groin vaults, massive stones and fireboxes creating distinct center pieces for certain rooms, and clerestory windows that aid with natural lighting and create exciting movement throughout the space with light and shadow.
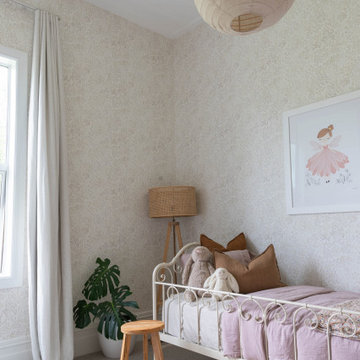
Get ready to be transported into a magical world of wonder! The wallpaper in this girl's room features a subtle floral pattern with a touch of gold, adding an element of elegance and sophistication. And with the room's high 3-meter stud, the space feels grand and luxurious.
The custom wardrobes are a true masterpiece, with open shelves clad in a timber look that add a warm and inviting feel to the room. The tonal colour palette creates a sense of harmony and balance that exudes a calm and relaxing vibe, perfect for a little lady to unwind after a long day.
The metal French style bed is an enchanting piece of furniture that gives the room a whimsical and feminine touch. Overall, this dreamy and enchanting space is fit for a little princess to call her own. Who wouldn't want to spend all day in a room as beautiful as this?
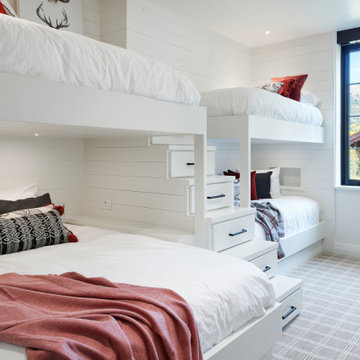
Ispirazione per una cameretta per bambini rustica con pareti bianche, moquette e pavimento grigio
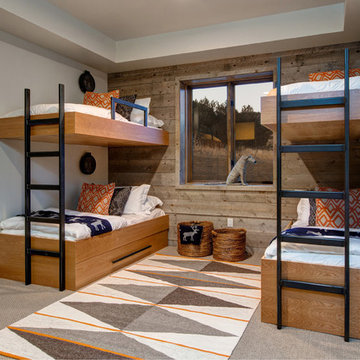
Ispirazione per una cameretta per bambini da 4 a 10 anni stile rurale con pareti bianche, moquette e pavimento marrone
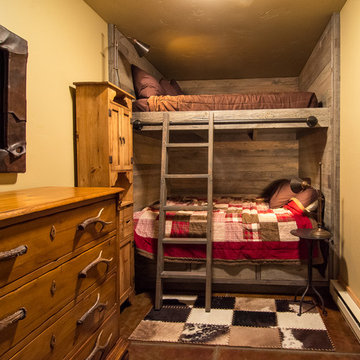
Ispirazione per una piccola cameretta per bambini da 4 a 10 anni rustica con pareti beige e pavimento marrone
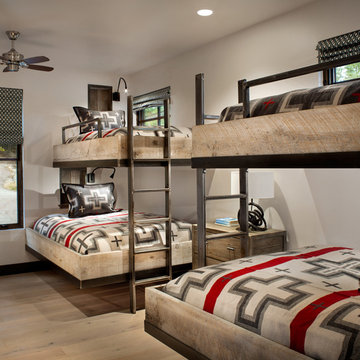
Gibeon Photography
Foto di una cameretta per bambini stile rurale con pareti bianche, parquet chiaro e pavimento beige
Foto di una cameretta per bambini stile rurale con pareti bianche, parquet chiaro e pavimento beige
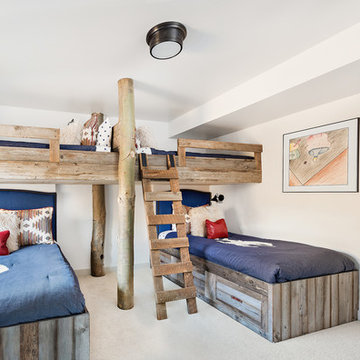
Esempio di una cameretta per bambini stile rurale di medie dimensioni con pareti bianche, parquet scuro e pavimento marrone
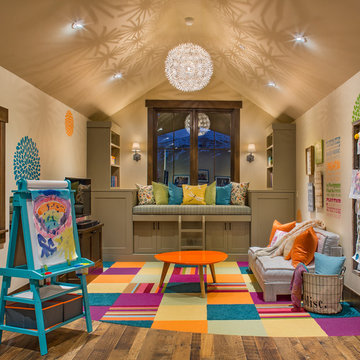
photo © Marie-Dominique Verdier
Foto di una cameretta per bambini rustica con pareti beige e parquet scuro
Foto di una cameretta per bambini rustica con pareti beige e parquet scuro
Camerette per Bambini e Neonati rustiche - Foto e idee per arredare
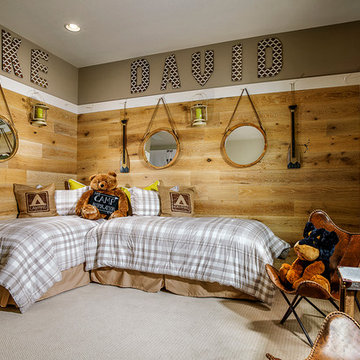
Eric Lucero Photography
Ispirazione per una cameretta per bambini da 4 a 10 anni stile rurale di medie dimensioni con moquette
Ispirazione per una cameretta per bambini da 4 a 10 anni stile rurale di medie dimensioni con moquette
6


