Camerette per Bambini e Neonati rustiche con pareti beige - Foto e idee per arredare
Filtra anche per:
Budget
Ordina per:Popolari oggi
1 - 20 di 244 foto
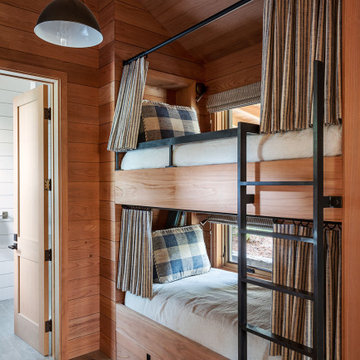
Immagine di una cameretta per bambini da 4 a 10 anni stile rurale di medie dimensioni con pareti beige, pavimento in legno massello medio e pavimento marrone
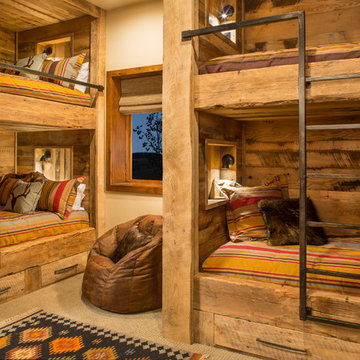
Immagine di una cameretta per bambini rustica con pareti beige, moquette e pavimento beige

Mountain Peek is a custom residence located within the Yellowstone Club in Big Sky, Montana. The layout of the home was heavily influenced by the site. Instead of building up vertically the floor plan reaches out horizontally with slight elevations between different spaces. This allowed for beautiful views from every space and also gave us the ability to play with roof heights for each individual space. Natural stone and rustic wood are accented by steal beams and metal work throughout the home.
(photos by Whitney Kamman)
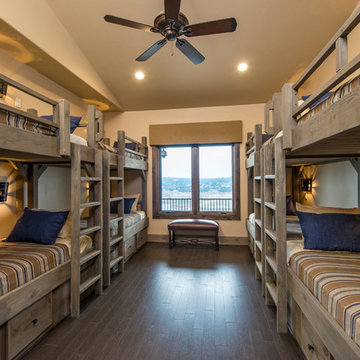
Esempio di una cameretta per bambini stile rurale con pareti beige e parquet scuro
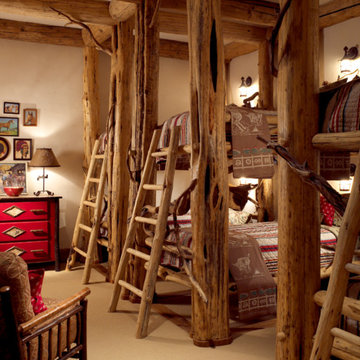
The bunk room should be one of the most fun rooms of your home, and it certainly is here. Reminiscent of tree forts, fairy tales, and summer camp, nothing is more fun than all the cousins getting ready for bed, listening to stories, or planning tomorrow's adventures.
Construction by Continental Construction. Photography by Kim Sargent Photography

Foto di una cameretta per bambini da 4 a 10 anni stile rurale di medie dimensioni con pavimento in legno massello medio, pareti beige e pavimento marrone

A mountain retreat for an urban family of five, centered on coming together over games in the great room. Every detail speaks to the parents’ parallel priorities—sophistication and function—a twofold mission epitomized by the living area, where a cashmere sectional—perfect for piling atop as a family—folds around two coffee tables with hidden storage drawers. An ambiance of commodious camaraderie pervades the panoramic space. Upstairs, bedrooms serve as serene enclaves, with mountain views complemented by statement lighting like Owen Mortensen’s mesmerizing tumbleweed chandelier. No matter the moment, the residence remains rooted in the family’s intimate rhythms.
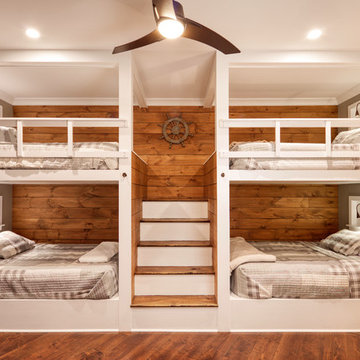
This house features an open concept floor plan, with expansive windows that truly capture the 180-degree lake views. The classic design elements, such as white cabinets, neutral paint colors, and natural wood tones, help make this house feel bright and welcoming year round.
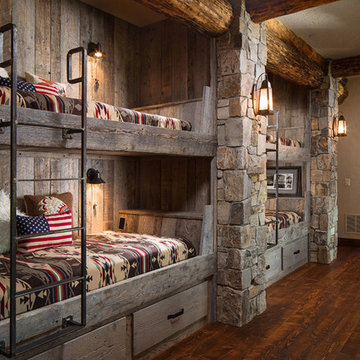
Idee per una grande cameretta per bambini rustica con pareti beige e parquet scuro
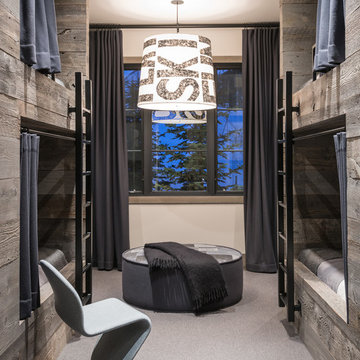
Hillside Snowcrest Residence by Locati Architects, Interior Design by John Vancheri, Photography by Audrey Hall
Foto di una cameretta per bambini stile rurale con pareti beige e moquette
Foto di una cameretta per bambini stile rurale con pareti beige e moquette
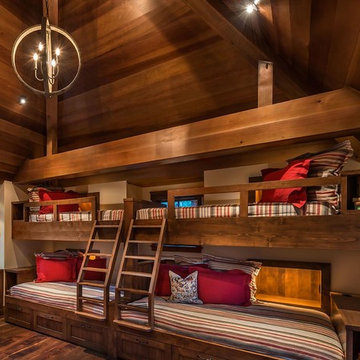
Ispirazione per una cameretta da letto rustica con pareti beige e parquet scuro
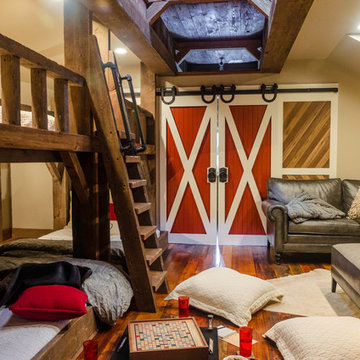
The 15' x 20' playroom houses 6 beds, while still providing ample room for games and entertainment.
Photo by: Daniel Contelmo Jr.
Foto di una cameretta per bambini stile rurale di medie dimensioni con pareti beige e pavimento in legno massello medio
Foto di una cameretta per bambini stile rurale di medie dimensioni con pareti beige e pavimento in legno massello medio
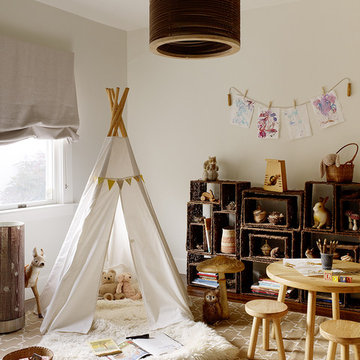
photo- Matthew Millman
Idee per una cameretta per bambini da 1 a 3 anni stile rurale con pareti beige e parquet scuro
Idee per una cameretta per bambini da 1 a 3 anni stile rurale con pareti beige e parquet scuro

Flannel drapes balance the cedar cladding of these four bunks while also providing for privacy.
Foto di una grande cameretta per bambini stile rurale con pareti beige, pavimento in ardesia, pavimento nero e pareti in legno
Foto di una grande cameretta per bambini stile rurale con pareti beige, pavimento in ardesia, pavimento nero e pareti in legno
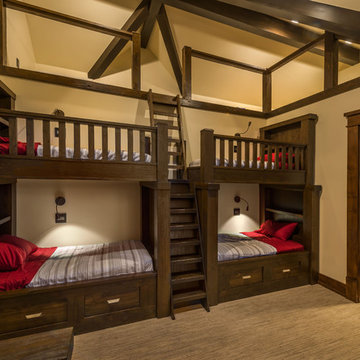
Esempio di una cameretta per bambini da 4 a 10 anni stile rurale di medie dimensioni con moquette, pavimento beige e pareti beige

In the middle of the bunkbeds sits a stage/play area with a cozy nook underneath.
---
Project by Wiles Design Group. Their Cedar Rapids-based design studio serves the entire Midwest, including Iowa City, Dubuque, Davenport, and Waterloo, as well as North Missouri and St. Louis.
For more about Wiles Design Group, see here: https://wilesdesigngroup.com/
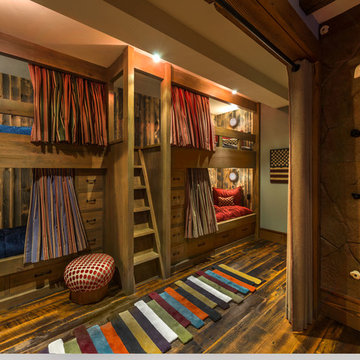
Immagine di una grande cameretta per bambini da 4 a 10 anni rustica con pareti beige, parquet scuro e pavimento marrone
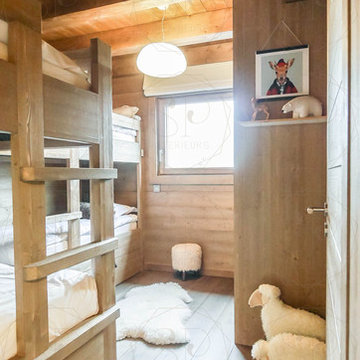
Immagine di una grande cameretta per bambini da 4 a 10 anni rustica con pareti beige, parquet chiaro e pavimento beige
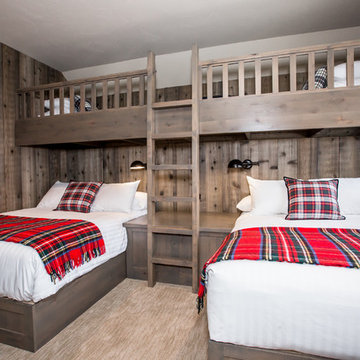
Esempio di una cameretta per bambini da 4 a 10 anni stile rurale di medie dimensioni con pareti beige, moquette e pavimento beige
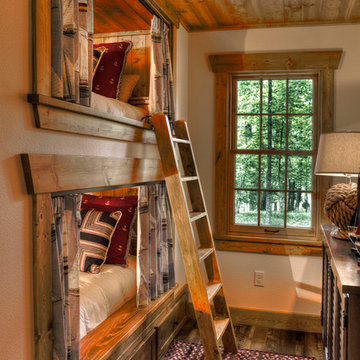
Immagine di una cameretta per bambini stile rurale con pareti beige e parquet scuro
Camerette per Bambini e Neonati rustiche con pareti beige - Foto e idee per arredare
1

