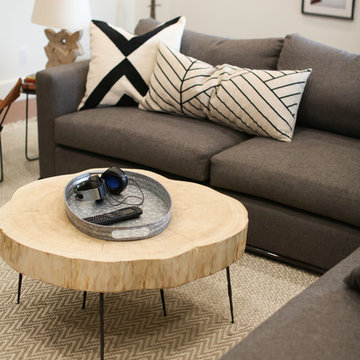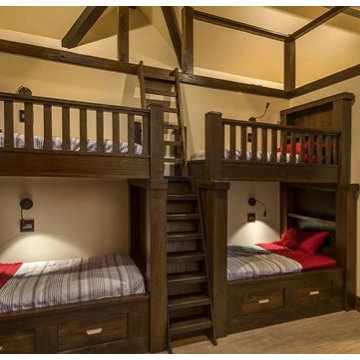Camerette per Bambini e Neonati rustiche ampie - Foto e idee per arredare
Filtra anche per:
Budget
Ordina per:Popolari oggi
1 - 20 di 30 foto
1 di 3
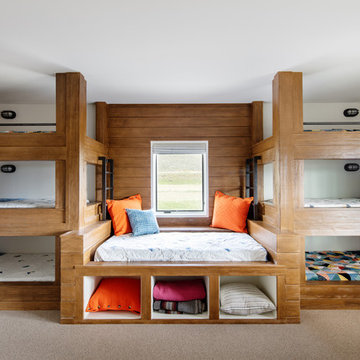
7 bunk room
Foto di un'ampia cameretta per bambini stile rurale con pareti bianche, moquette e pavimento beige
Foto di un'ampia cameretta per bambini stile rurale con pareti bianche, moquette e pavimento beige

Design, Fabrication, Install & Photography By MacLaren Kitchen and Bath
Designer: Mary Skurecki
Wet Bar: Mouser/Centra Cabinetry with full overlay, Reno door/drawer style with Carbide paint. Caesarstone Pebble Quartz Countertops with eased edge detail (By MacLaren).
TV Area: Mouser/Centra Cabinetry with full overlay, Orleans door style with Carbide paint. Shelving, drawers, and wood top to match the cabinetry with custom crown and base moulding.
Guest Room/Bath: Mouser/Centra Cabinetry with flush inset, Reno Style doors with Maple wood in Bedrock Stain. Custom vanity base in Full Overlay, Reno Style Drawer in Matching Maple with Bedrock Stain. Vanity Countertop is Everest Quartzite.
Bench Area: Mouser/Centra Cabinetry with flush inset, Reno Style doors/drawers with Carbide paint. Custom wood top to match base moulding and benches.
Toy Storage Area: Mouser/Centra Cabinetry with full overlay, Reno door style with Carbide paint. Open drawer storage with roll-out trays and custom floating shelves and base moulding.
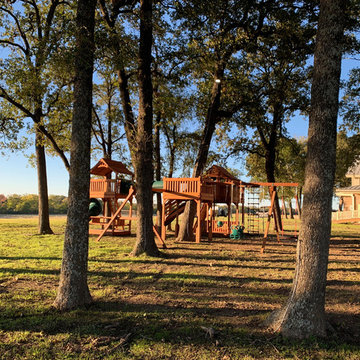
This tree deck/ swing set is loaded with amazing accessories! This set is equipped with a crawl tube, spiral slide, avalanche slide, rock wall, rope climber, lemonade stand, adventure ramp, upper cabin, tree platform, built in picnic table, tire swing, 3 position swing beam, pots and pans music wall.
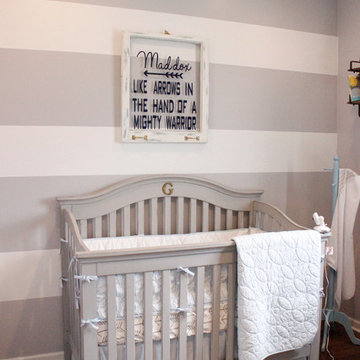
Lymari Navarro of Aniah's Window
Ispirazione per un'ampia cameretta per neonato rustica con pareti grigie e parquet scuro
Ispirazione per un'ampia cameretta per neonato rustica con pareti grigie e parquet scuro
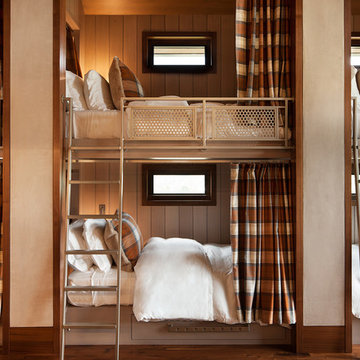
David O. Marlow Photography
Foto di un'ampia cameretta per bambini da 4 a 10 anni rustica con pareti beige e parquet scuro
Foto di un'ampia cameretta per bambini da 4 a 10 anni rustica con pareti beige e parquet scuro
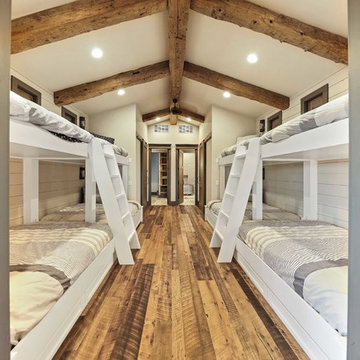
?: Lauren Keller | Luxury Real Estate Services, LLC
Reclaimed Wood Flooring - Sovereign Plank Wood Flooring - https://www.woodco.com/products/sovereign-plank/
Reclaimed Hand Hewn Beams - https://www.woodco.com/products/reclaimed-hand-hewn-beams/
Reclaimed Oak Patina Faced Floors, Skip Planed, Original Saw Marks. Wide Plank Reclaimed Oak Floors, Random Width Reclaimed Flooring.
Reclaimed Beams in Ceiling - Hand Hewn Reclaimed Beams.
Barnwood Paneling & Ceiling - Wheaton Wallboard
Reclaimed Beam Mantel
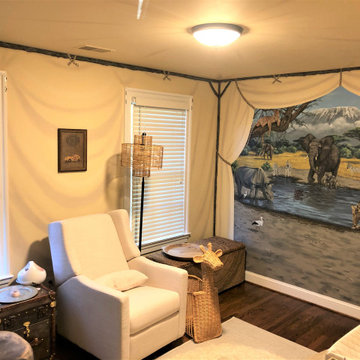
African Safari Tent Mural for a Nursery Room by Tom Taylor of MuralArt.com
Ispirazione per un'ampia cameretta per neonati rustica
Ispirazione per un'ampia cameretta per neonati rustica
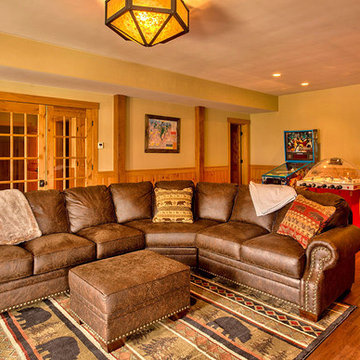
Ispirazione per un'ampia cameretta per bambini rustica con pareti gialle, pavimento in legno massello medio e pavimento marrone
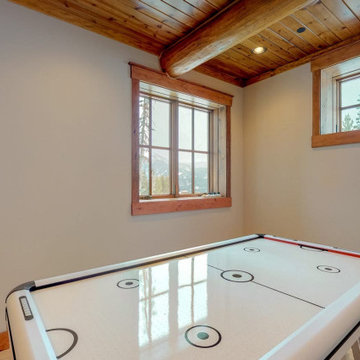
Get some air hockey playing on in the game room
Immagine di un'ampia cameretta per bambini stile rurale con pareti beige, moquette e pavimento beige
Immagine di un'ampia cameretta per bambini stile rurale con pareti beige, moquette e pavimento beige
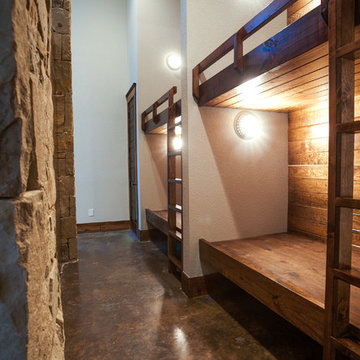
Ariana Miller with ANM Photography. www.anmphoto.com
Esempio di un'ampia cameretta per bambini stile rurale con pareti beige e pavimento in cemento
Esempio di un'ampia cameretta per bambini stile rurale con pareti beige e pavimento in cemento
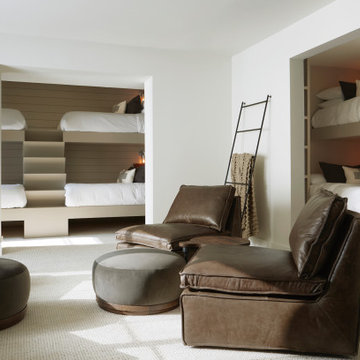
This design involved a renovation and expansion of the existing home. The result is to provide for a multi-generational legacy home. It is used as a communal spot for gathering both family and work associates for retreats. ADA compliant.
Photographer: Zeke Ruelas
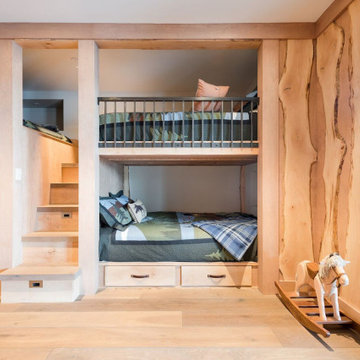
Bunk Room for lots of guests
Idee per un'ampia cameretta per bambini rustica
Idee per un'ampia cameretta per bambini rustica
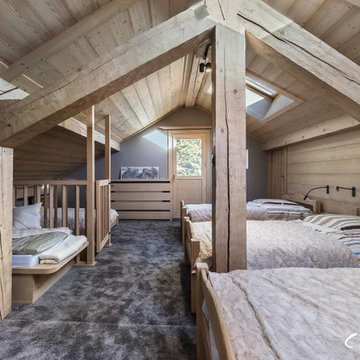
dernier étage du chalet, aménagé en dortoir avec une salle de bain.
charpente apparente entièrement sablée et blanchie
lambris large et brossé
Esempio di un'ampia cameretta per bambini rustica con pareti grigie, moquette e pavimento grigio
Esempio di un'ampia cameretta per bambini rustica con pareti grigie, moquette e pavimento grigio
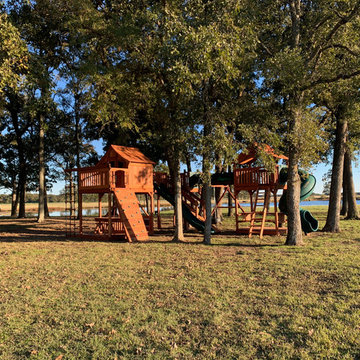
This tree deck/ swing set is loaded with amazing accessories! This set is equipped with a crawl tube, spiral slide, avalanche slide, rock wall, rope climber, lemonade stand, adventure ramp, upper cabin, tree platform, built in picnic table, tire swing, 3 position swing beam, pots and pans music wall.
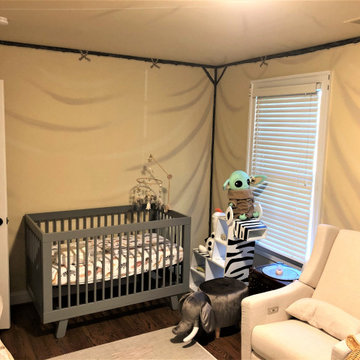
African Safari Tent Mural for a Nursery Room by Tom Taylor of MuralArt.com
Foto di un'ampia cameretta per neonati rustica
Foto di un'ampia cameretta per neonati rustica
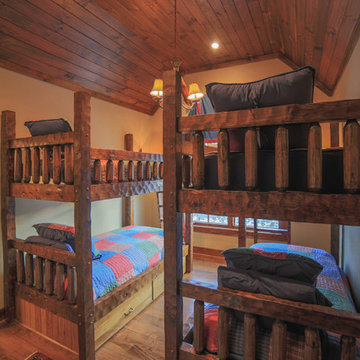
A custom bunk room was built by the Home Builder himself to accommodate the family's children and visitors alike. A canoe chandelier with leather shades lights the room and provides the "camp" feel that the client desired. Patchwork quilts purchased from Pottery Barn compliment the room perfectly. The color scheme is colorful with red, blue and green in spite of all of the stained wood.
Designed by Melodie Durham of Durham Designs & Consulting, LLC.
Photo by Livengood Photographs [www.livengoodphotographs.com/design].
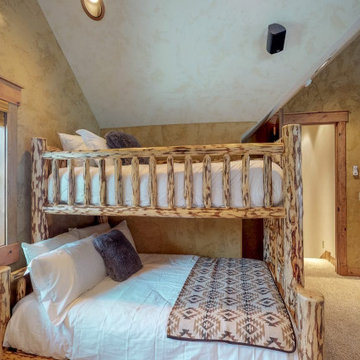
The kids room has not one but 3 bunk-beds plus a futon. the adults can have the whole downstairs to themselves with the other 5 bedrooms.
Ispirazione per un'ampia cameretta per bambini rustica con pareti beige, moquette e pavimento beige
Ispirazione per un'ampia cameretta per bambini rustica con pareti beige, moquette e pavimento beige
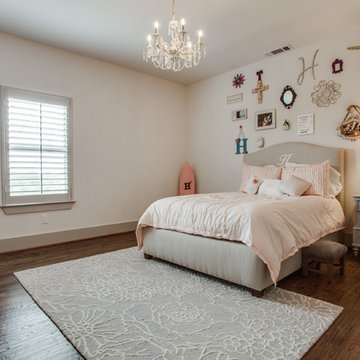
This project was a new construction home on acreage in the Rockwall area. The home is a mix of Tuscan, Hill Country and Rustic and has a very unique style. The builder personally designed this home and it has approximately 4,700 SF, with 1,200 of covered outdoor living space. The home has an open design with a very high quality finish out, yet warm and comfortable feel.
Camerette per Bambini e Neonati rustiche ampie - Foto e idee per arredare
1


