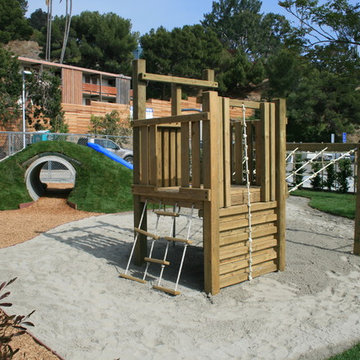Camerette per Bambini e Neonati grandi - Foto e idee per arredare
Filtra anche per:
Budget
Ordina per:Popolari oggi
81 - 100 di 1.911 foto
1 di 3
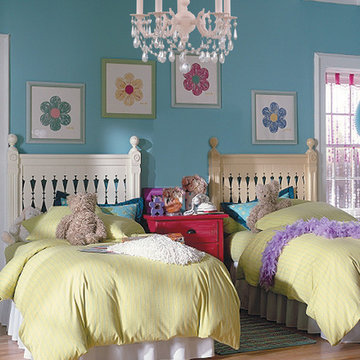
Paris Flea Market Collection offers casual yet elegant, whimsical and chic wall sconces and semi flush mounts.
Measurements and Information:
Width: 14"
Height: 15" adjustable to 87" overall
Includes 6' Chain
Supplied with 10' electrical wire
Approximate hanging weight: 10 pounds
Finish: Blush
Crystal: Hand Polished
5 Lights
Accommodates 5 x 60 watt (max.) candelabra base bulbs
Safety Rating: UL and CUL listed
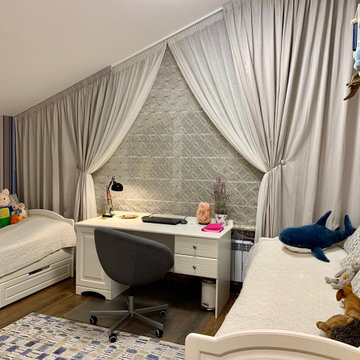
Foto di una grande cameretta per bambini contemporanea con pareti multicolore, pavimento marrone e carta da parati
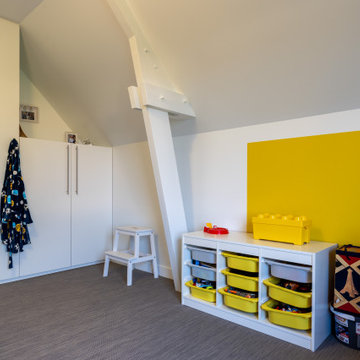
A la base de ce projet, des plans d'une maison contemporaine.
Nos clients désiraient une ambiance chaleureuse, colorée aux volumes familiaux.
Place à la visite ...
Une fois la porte d'entrée passée, nous entrons dans une belle entrée habillée d'un magnifique papier peint bleu aux motifs dorés représentant la feuille du gingko. Au sol, un parquet chêne naturel filant sur l'ensemble de la pièce de vie.
Allons découvrir cet espace de vie. Une grande pièce lumineuse nous ouvre les bras, elle est composée d'une partie salon, une partie salle à manger cuisine, séparée par un escalier architectural.
Nos clients désiraient une cuisine familiale, pratique mais pure car elle est ouverte sur le reste de la pièce de vie. Nous avons opté pour un modèle blanc mat, avec de nombreux rangements toute hauteur, des armoires dissimulant l'ensemble des appareils de cuisine. Un très grand îlot central et une crédence miroir pour être toujours au contact de ses convives.
Côté ambiance, nous avons créé une boîte colorée dans un ton terracotta rosé, en harmonie avec le carrelage de sol, très beau modèle esprit carreaux vieilli.
La salle à manger se trouve dans le prolongement de la cuisine, une table en céramique noire entourée de chaises design en bois. Au sol nous retrouvons le parquet de l'entrée.
L'escalier, pièce centrale de la pièce, mit en valeur par le papier peint gingko bleu intense. L'escalier a été réalisé sur mesure, mélange de métal et de bois naturel.
Dans la continuité, nous trouvons le salon, lumineux grâce à ces belles ouvertures donnant sur le jardin. Cet espace se devait d'être épuré et pratique pour cette famille de 4 personnes. Nous avons dessiné un meuble sur mesure toute hauteur permettant d'y placer la télévision, l'espace bar, et de nombreux rangements. Une finition laque mate dans un bleu profond reprenant les codes de l'entrée.
Restons au rez-de-chaussée, je vous emmène dans la suite parentale, baignée de lumière naturelle, le sol est le même que le reste des pièces. La chambre se voulait comme une suite d'hôtel, nous avons alors repris ces codes : un papier peint panoramique en tête de lit, de beaux luminaires, un espace bureau, deux fauteuils et un linge de lit neutre.
Entre la chambre et la salle de bains, nous avons aménagé un grand dressing sur mesure, rehaussé par une couleur chaude et dynamique appliquée sur l'ensemble des murs et du plafond.
La salle de bains, espace zen, doux. Composée d'une belle douche colorée, d'un meuble vasque digne d'un hôtel, et d'une magnifique baignoire îlot, permettant de bons moments de détente.
Dernière pièce du rez-de-chaussée, la chambre d'amis et sa salle d'eau. Nous avons créé une ambiance douce, fraiche et lumineuse. Un grand papier peint panoramique en tête de lit et le reste des murs peints dans un vert d'eau, le tout habillé par quelques touches de rotin. La salle d'eau se voulait en harmonie, un carrelage imitation parquet foncé, et des murs clairs pour cette pièce aveugle.
Suivez-moi à l'étage...
Une première chambre à l'ambiance colorée inspirée des blocs de construction Lego. Nous avons joué sur des formes géométriques pour créer des espaces et apporter du dynamisme. Ici aussi, un dressing sur mesure a été créé.
La deuxième chambre, est plus douce mais aussi traitée en Color zoning avec une tête de lit toute en rondeurs.
Les deux salles d'eau ont été traitées avec du grès cérame imitation terrazzo, un modèle bleu pour la première et orangé pour la deuxième.
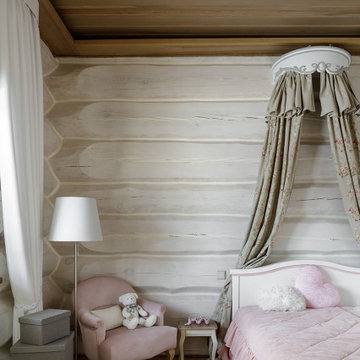
дачный дом из рубленого бревна с камышовой крышей
Idee per una grande cameretta per bambini stile rurale con pareti bianche e pareti in legno
Idee per una grande cameretta per bambini stile rurale con pareti bianche e pareti in legno
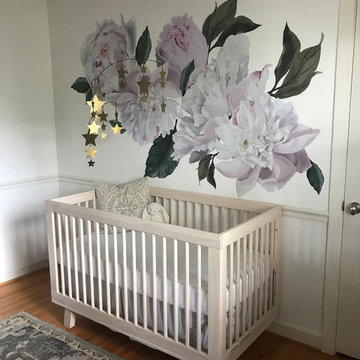
"Peonies" vinyl wall decals. Each pack includes 9 Separate peonies ranging in approximate sizes of 19" wide x 18" tall to 27" wide x 52" tall. 17 Separate leaves ranging in approximate sizes of 7” wide x 7.5" tall to 21" wide x 22" tall
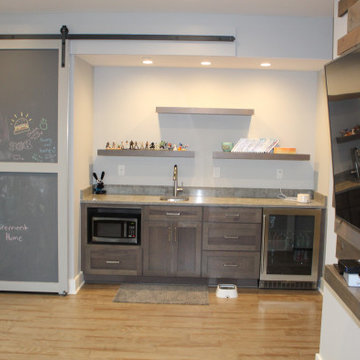
A childrens room for doing homework and study with a rolling chalkboard and beverage cooler for drinks and snacks and also for gaming and tv watching and hanging out with friends. It also has a small laundry area for washing kids cloths in a Frederick area home recently remodeled by Talon Construction
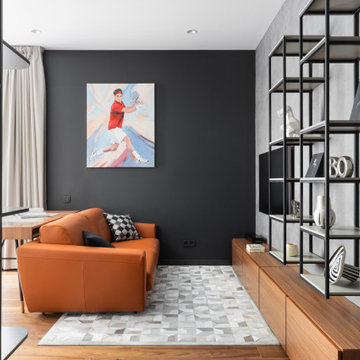
Комната для мальчика 11 лет, который увлекается большим теннисом.
Foto di una grande cameretta per bambini contemporanea con pareti nere, pavimento in legno massello medio e pavimento marrone
Foto di una grande cameretta per bambini contemporanea con pareti nere, pavimento in legno massello medio e pavimento marrone
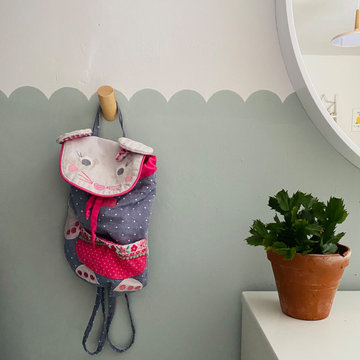
Wooden hook
Immagine di una grande cameretta per bambini da 4 a 10 anni nordica con pareti verdi, pavimento in legno verniciato, pavimento grigio e travi a vista
Immagine di una grande cameretta per bambini da 4 a 10 anni nordica con pareti verdi, pavimento in legno verniciato, pavimento grigio e travi a vista
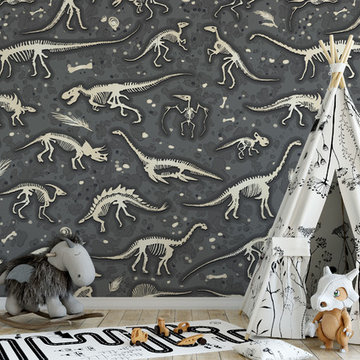
For the young adventurer who is set on digging up the past. This pattern makes a statement in any modern or traditional home.
This fantastic wallpaper doesn’t have to be confined to one wall as the beautiful pattern can continue to 20m wide.
- Durable wallpaper
- No fade in direct sunlight
- Clear and crisp imagery
- Fast and easy to apply
- Labelled image sections for easy installation
- Trim to fit your own space
Our products come in set sizes, so measuring your space is easy. All products are 2.6 metres high to cover the ceiling height of most homes. Measure the width of the area you plan to cover and choose the closest width option, including at least 10cm for trimming.
Bespoke sizes are available on request at info@changeyourscenery.co.uk
Durable wallpaper: A lightweight smooth paper surface mural at 130gsm paper with high-quality colour print and easy install. Suitable for areas with normal family wear and tear.
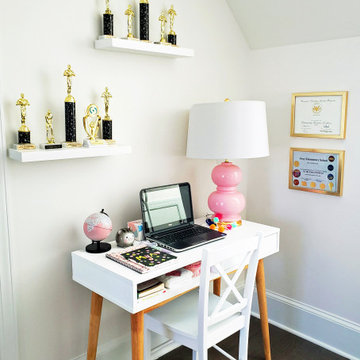
Idee per una grande cameretta per bambini contemporanea con pareti bianche, parquet chiaro e pavimento marrone
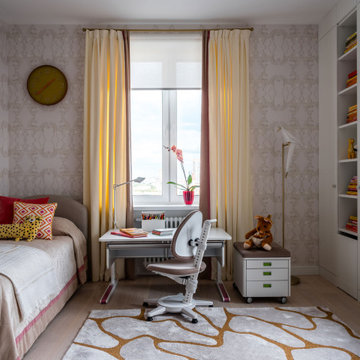
Просторная детская с двумя окнами и большой системой хранения. Стол - трансформер и авторская роспись для одной из стен. Анималистический принт на обоях в виде зебры.
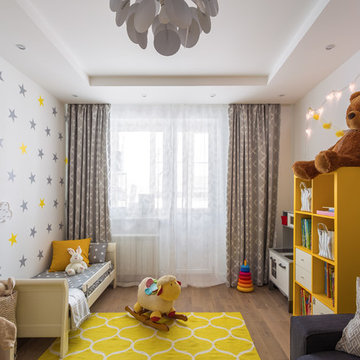
Антон Лихтарович - фото
Immagine di una grande cameretta per bambini da 1 a 3 anni contemporanea con pareti bianche, parquet chiaro e pavimento marrone
Immagine di una grande cameretta per bambini da 1 a 3 anni contemporanea con pareti bianche, parquet chiaro e pavimento marrone
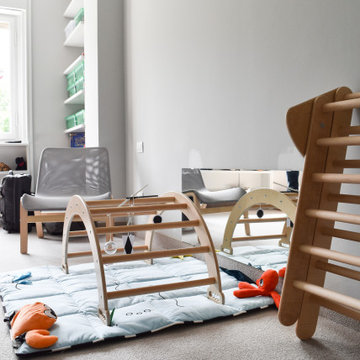
Ispirazione per una grande cameretta per bambini da 1 a 3 anni design con pareti blu, moquette e pavimento beige
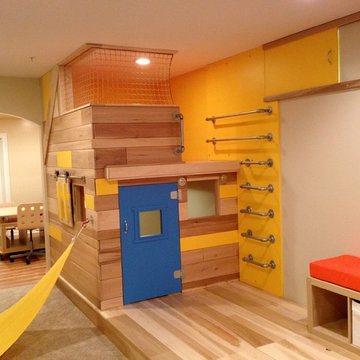
THEME The overall theme for this
space is a functional, family friendly
escape where time spent together
or alone is comfortable and exciting.
The integration of the work space,
clubhouse and family entertainment
area creates an environment that
brings the whole family together in
projects, recreation and relaxation.
Each element works harmoniously
together blending the creative and
functional into the perfect family
escape.
FOCUS The two-story clubhouse is
the focal point of the large space and
physically separates but blends the two
distinct rooms. The clubhouse has an
upper level loft overlooking the main
room and a lower enclosed space with
windows looking out into the playroom
and work room. There was a financial
focus for this creative space and the
use of many Ikea products helped to
keep the fabrication and build costs
within budget.
STORAGE Storage is abundant for this
family on the walls, in the cabinets and
even in the floor. The massive built in
cabinets are home to the television
and gaming consoles and the custom
designed peg walls create additional
shelving that can be continually
transformed to accommodate new or
shifting passions. The raised floor is
the base for the clubhouse and fort
but when pulled up, the flush mounted
floor pieces reveal large open storage
perfect for toys to be brushed into
hiding.
GROWTH The entire space is designed
to be fun and you never outgrow
fun. The clubhouse and loft will be a
focus for these boys for years and the
media area will draw the family to
this space whether they are watching
their favorite animated movie or
newest adventure series. The adjoining
workroom provides the perfect arts and
crafts area with moving storage table
and will be well suited for homework
and science fair projects.
SAFETY The desire to climb, jump,
run, and swing is encouraged in this
great space and the attention to detail
ensures that they will be safe. From
the strong cargo netting enclosing
the upper level of the clubhouse to
the added care taken with the lumber
to ensure a soft clean feel without
splintering and the extra wide borders
in the flush mounted floor storage, this
space is designed to provide this family
with a fun and safe space.
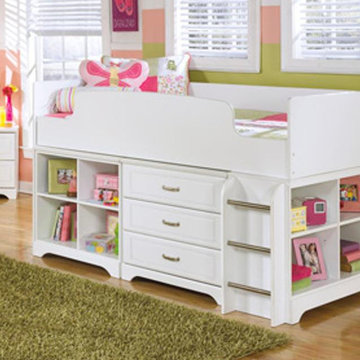
The light airy cottage design of the "Lulu" youth bedroom collection features a replicated white paint finish flowing beautifully over the grooved panels and embossed bead framing to make this innovative furniture an inviting addition to any child's bedroom.
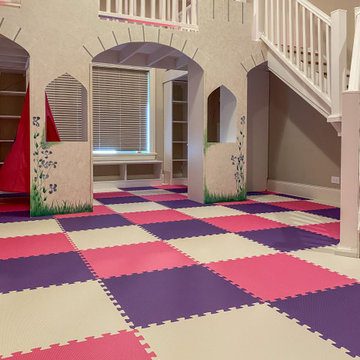
Full room conversion for a playroom with storage and organization systems for toys and games. Bunk space and stair case built for access and play time on top of the shelving systems. Hanging cocoon swing installed. Pressed foam floor. At clients request, custom paint job applied to make the walls of the system look like a castle.
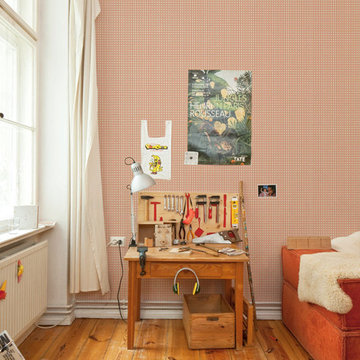
Dezent oder mutig. Jedes Muster passt an jedes. Egal wie rum. Geben Sie der Wand Ihren Ausdruck!
Immagine di una grande cameretta per bambini da 4 a 10 anni tradizionale con pareti multicolore e parquet scuro
Immagine di una grande cameretta per bambini da 4 a 10 anni tradizionale con pareti multicolore e parquet scuro

В детской комнате желтый шкаф из Iкеа, который искали пол года по всем сайтам, так как к моменту ремонта он оказался снят с производства, прекрасно уживается с авторской мебелью спроектированной по эскизам архитектора. На низкой столешнице-подоконнике можно устраивать рыцарские баталии или смотреть на отбывающие поезда и закаты.
Мебель в спальне сделана на заказ по эскизам архитектора.
Стилист: Татьяна Гедике
Фото: Сергей Красюк
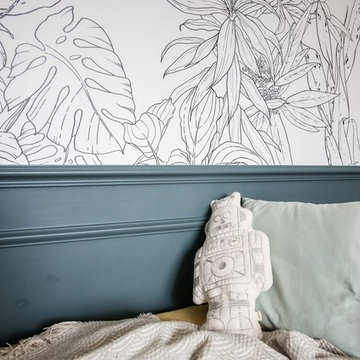
Rénovation et décoration d'une chambre de garçon avec fresque murale jungle tropical, soubassement bleu et étagères murales
Réalisation Atelier Devergne
Photo Maryline Krynicki
Camerette per Bambini e Neonati grandi - Foto e idee per arredare
5


