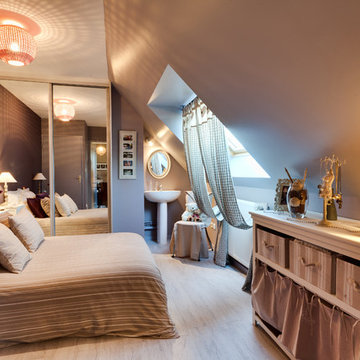Camerette per Bambini e Neonati grandi - Foto e idee per arredare
Filtra anche per:
Budget
Ordina per:Popolari oggi
21 - 40 di 1.911 foto
1 di 3
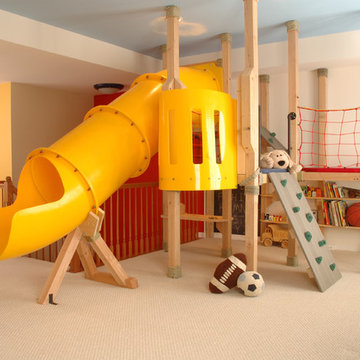
THEME This playroom takes advantage of
a high ceiling, wide floor space and multiple
windows to create an open, bright space
where a child can be a pirate boarding a
captured ship, a chef in a cafe, a superhero
flying down the slide, or just a kid swinging
on a tire.
FOCUS The tower and slide promise
fun for all — even from the doorway. The
multi-level structure doubles the play area;
leaving plenty of room for a workbench,
LEGO table, and other mobile toys. Below
the tower, there is a chalkboard wall and
desk for the young artist, as well as a toy
microwave and food items for the budding
chef. Brilliant primary colors on the walls
and a sky blue ceiling with clouds create an
entirely pleasant environment.
STORAGE To accommodate a multitude
of toys of varying sizes and shapes, the
room is equipped with easily accessible,
mobile and stationary storage units. Colorcoordinated
baskets, buckets, crates and
canvas bags make cleaning up a bit easier and
keep the room organized. Mindful that the
number and types of toys change as children
age, the shelving unit features floating boards
and adjustable pegs.
GROWTH Designed as a family
playroom with growth in mind, the room
suits the needs of children of various ages.
Different elements can be added or retired,
and older children can keep more mature
toys and games on higher shelves, safely out
of a younger sibling’s reach. Lower shelving
is reserved for the youngest child’s toys,
books, and other treasures.
SAFETY To minimize the bumps and
bruises common in playrooms, exposed
screws and bolts are covered by plastic
molds or rope twisted around metal joiners.
Elastic netting protects openings on the
tower’s upper levels, while playroom
activities can be monitored via any
television in the house. Smaller kids are kept
off the upper levels with the use of climbing
net and rock wall anchors.
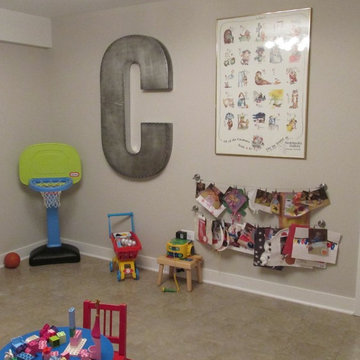
Fun playroom!
Ispirazione per una grande cameretta per bambini da 1 a 3 anni contemporanea con pareti grigie
Ispirazione per una grande cameretta per bambini da 1 a 3 anni contemporanea con pareti grigie
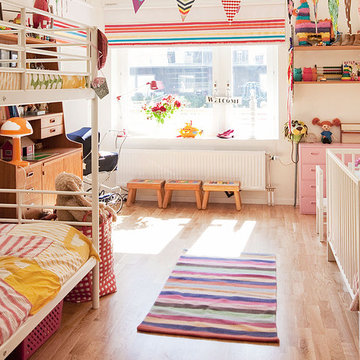
Idee per una grande cameretta per bambini da 4 a 10 anni nordica con pareti bianche e parquet chiaro
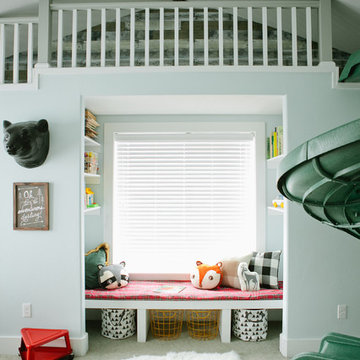
Lindsey Orton
Ispirazione per una grande cameretta per bambini stile rurale con pareti blu
Ispirazione per una grande cameretta per bambini stile rurale con pareti blu

Idee per una grande cameretta per bambini da 4 a 10 anni chic con pareti bianche, pavimento in vinile e pavimento marrone
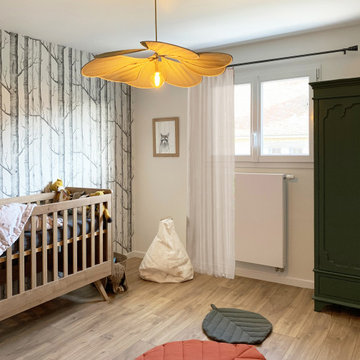
La nature s'invite dans la chambre de bébé G.
Papier Peine Cole & Son.
Suspension Goerges.
Foto di una grande cameretta per neonato nordica con pareti bianche, parquet chiaro e pavimento marrone
Foto di una grande cameretta per neonato nordica con pareti bianche, parquet chiaro e pavimento marrone
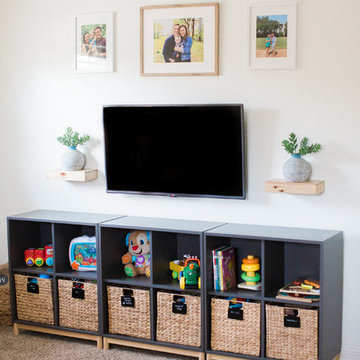
A Kid's playroom with pops of color made alive against soft neutrals.
This media wall has a mix of texture and warm wood tones against the neutral gray, black, and white that anchors most of the wall. The storage allows for easy kid's organization that will last for years, and the decor allows a more grown-up feel for the adults to enjoy, too.
Photo Credit: Ally Bowen Photography
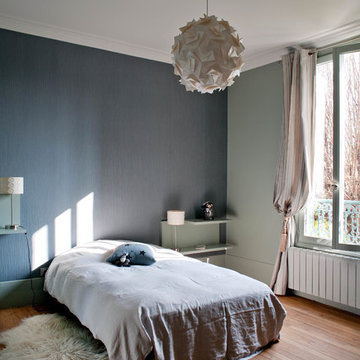
Olivier Chabaud
Esempio di una grande cameretta per bambini design con pareti grigie e pavimento in legno massello medio
Esempio di una grande cameretta per bambini design con pareti grigie e pavimento in legno massello medio
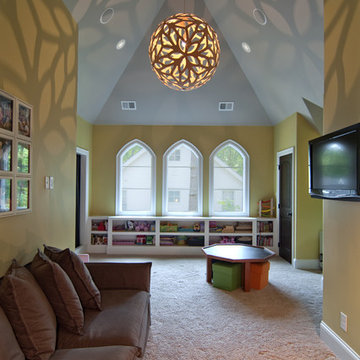
Cool light creates shadows in Bonus room with gothic windows
Ispirazione per una grande cameretta per bambini da 1 a 3 anni eclettica con pareti gialle, moquette e pavimento beige
Ispirazione per una grande cameretta per bambini da 1 a 3 anni eclettica con pareti gialle, moquette e pavimento beige
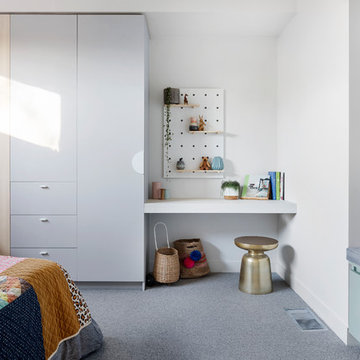
Dylan Lark - Photographer
Esempio di una grande cameretta da letto design con moquette, pavimento grigio e pareti bianche
Esempio di una grande cameretta da letto design con moquette, pavimento grigio e pareti bianche
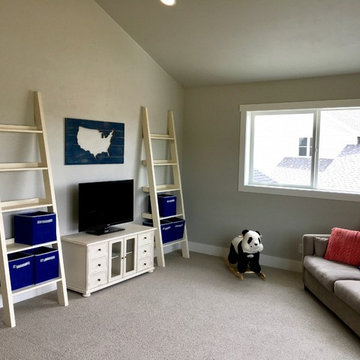
If you have children, you'll definitely want to have a play room like this one in your home! Located upstairs away from everything else in the home.
Immagine di una grande cameretta per bambini country con pareti grigie, moquette e pavimento beige
Immagine di una grande cameretta per bambini country con pareti grigie, moquette e pavimento beige
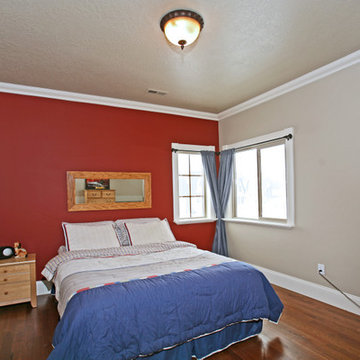
Nick Perron
Idee per una grande cameretta per bambini classica con pavimento in legno massello medio e pareti multicolore
Idee per una grande cameretta per bambini classica con pavimento in legno massello medio e pareti multicolore
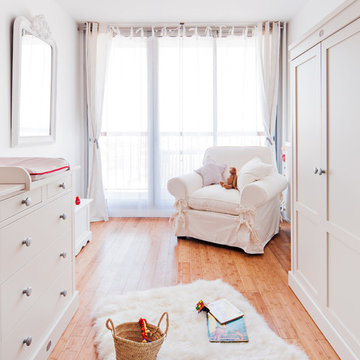
Cyrille Robin
Immagine di una grande cameretta per neonati neutra country con parquet chiaro e pareti bianche
Immagine di una grande cameretta per neonati neutra country con parquet chiaro e pareti bianche
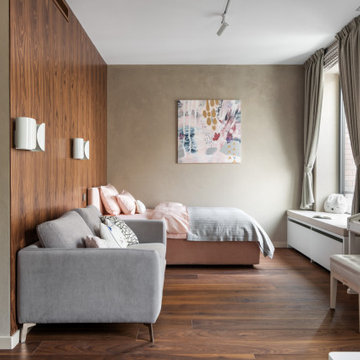
Детская комната для девочки 7 лет, сделана на вырост
Immagine di una grande cameretta per bambini da 4 a 10 anni minimal con pareti beige, pavimento in legno massello medio e pavimento marrone
Immagine di una grande cameretta per bambini da 4 a 10 anni minimal con pareti beige, pavimento in legno massello medio e pavimento marrone
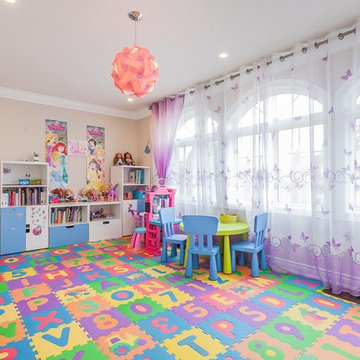
Idee per una grande cameretta per bambini da 1 a 3 anni contemporanea con pareti beige e pavimento in legno massello medio
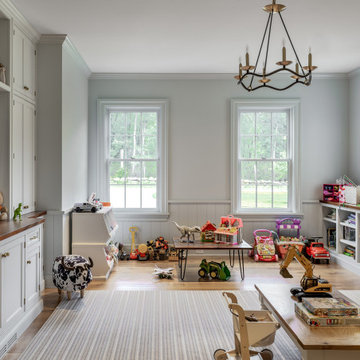
Nursery
Immagine di una grande stanza dei giochi tradizionale con pareti grigie, pavimento in legno massello medio e pavimento beige
Immagine di una grande stanza dei giochi tradizionale con pareti grigie, pavimento in legno massello medio e pavimento beige
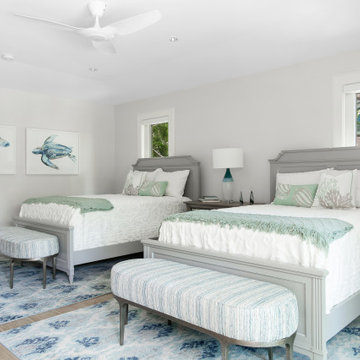
Idee per una grande cameretta per bambini stile marino con pareti bianche, pavimento in gres porcellanato e pavimento marrone
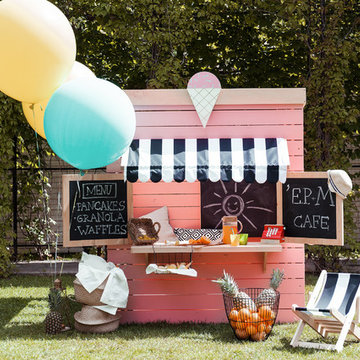
Rustic outdoor children's furniture made from ecologically harvested solid alder wood and painted with water based acrylic paints.
Foto di una grande cameretta neutra da 4 a 10 anni contemporanea con pareti rosa
Foto di una grande cameretta neutra da 4 a 10 anni contemporanea con pareti rosa
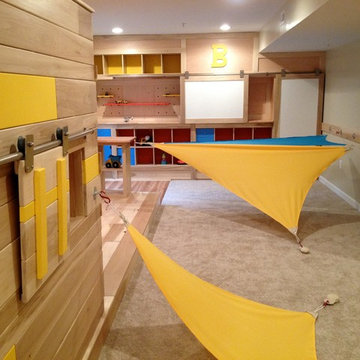
THEME The overall theme for this
space is a functional, family friendly
escape where time spent together
or alone is comfortable and exciting.
The integration of the work space,
clubhouse and family entertainment
area creates an environment that
brings the whole family together in
projects, recreation and relaxation.
Each element works harmoniously
together blending the creative and
functional into the perfect family
escape.
FOCUS The two-story clubhouse is
the focal point of the large space and
physically separates but blends the two
distinct rooms. The clubhouse has an
upper level loft overlooking the main
room and a lower enclosed space with
windows looking out into the playroom
and work room. There was a financial
focus for this creative space and the
use of many Ikea products helped to
keep the fabrication and build costs
within budget.
STORAGE Storage is abundant for this
family on the walls, in the cabinets and
even in the floor. The massive built in
cabinets are home to the television
and gaming consoles and the custom
designed peg walls create additional
shelving that can be continually
transformed to accommodate new or
shifting passions. The raised floor is
the base for the clubhouse and fort
but when pulled up, the flush mounted
floor pieces reveal large open storage
perfect for toys to be brushed into
hiding.
GROWTH The entire space is designed
to be fun and you never outgrow
fun. The clubhouse and loft will be a
focus for these boys for years and the
media area will draw the family to
this space whether they are watching
their favorite animated movie or
newest adventure series. The adjoining
workroom provides the perfect arts and
crafts area with moving storage table
and will be well suited for homework
and science fair projects.
SAFETY The desire to climb, jump,
run, and swing is encouraged in this
great space and the attention to detail
ensures that they will be safe. From
the strong cargo netting enclosing
the upper level of the clubhouse to
the added care taken with the lumber
to ensure a soft clean feel without
splintering and the extra wide borders
in the flush mounted floor storage, this
space is designed to provide this family
with a fun and safe space.
Camerette per Bambini e Neonati grandi - Foto e idee per arredare
2


