Camerette per Bambini e Neonati grandi - Foto e idee per arredare
Filtra anche per:
Budget
Ordina per:Popolari oggi
161 - 180 di 1.911 foto
1 di 3
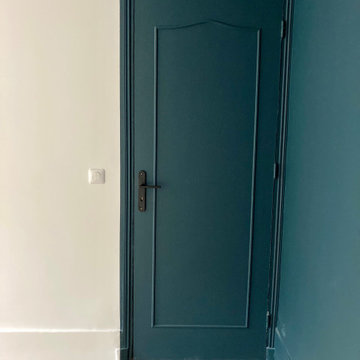
Chambre allongée, la bande de couleur permet de réduire l'effet couloir
Esempio di una grande cameretta per bambini tradizionale con pareti blu e pavimento marrone
Esempio di una grande cameretta per bambini tradizionale con pareti blu e pavimento marrone
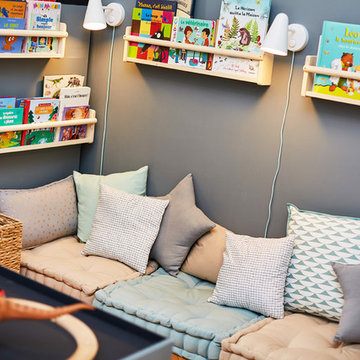
Ispirazione per una grande cameretta per bambini da 4 a 10 anni chic con pareti multicolore
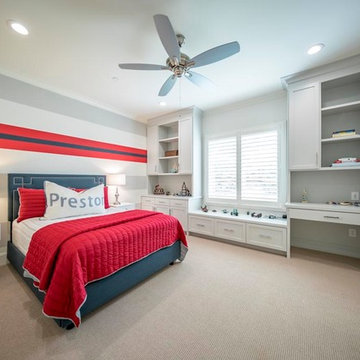
Esempio di una grande cameretta per bambini chic con pareti bianche, moquette e pavimento bianco
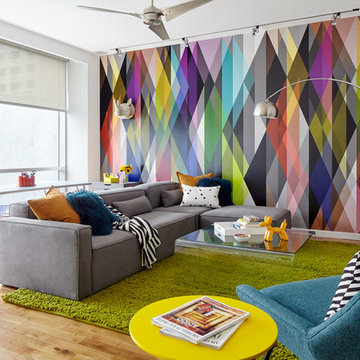
Teen playroom with bright wallpaper accent wall, motorized solar shades, sectional sofa, shag area rug, and lacquer and acrylic furniture. Photo by Kyle Born.
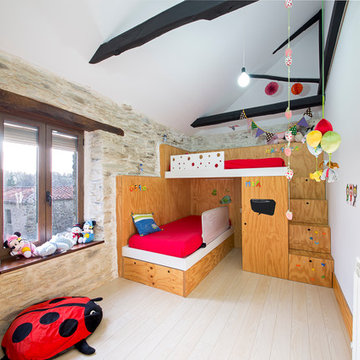
alvaro viera
Foto di una grande cameretta per bambini da 4 a 10 anni contemporanea con pareti bianche
Foto di una grande cameretta per bambini da 4 a 10 anni contemporanea con pareti bianche
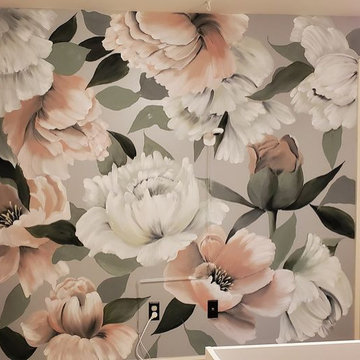
Hand painted floral baby girl nursery. Match bedding or colors in the room.
Immagine di una grande cameretta per neonati minimalista
Immagine di una grande cameretta per neonati minimalista
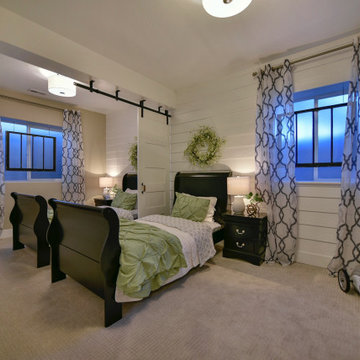
Kid's bedroom. Exterior siding was used to create texture and interest. A barn door was hung from ceiling beam for fun and privacy. Antique black window were hung inside window. Black sleigh beds. Paint color: Sherwin Williams Anew Gray and Extra white
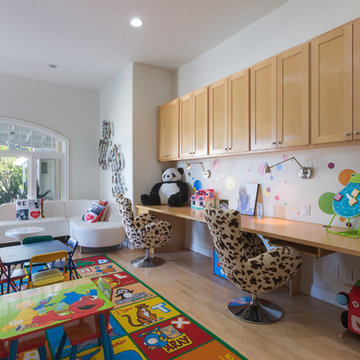
©Teague Hunziker
Immagine di una grande cameretta per bambini eclettica con pareti bianche, parquet chiaro e pavimento beige
Immagine di una grande cameretta per bambini eclettica con pareti bianche, parquet chiaro e pavimento beige
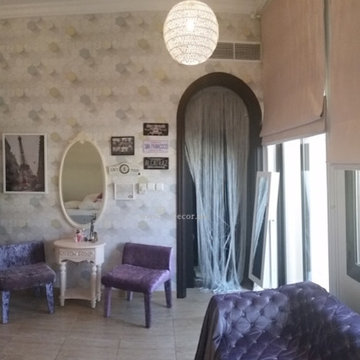
Custom made furniture (sofa, chairs). Pink, grey, purple colours for a teen girls bedroom, love the result
Foto di una grande cameretta per bambini eclettica con pareti grigie
Foto di una grande cameretta per bambini eclettica con pareti grigie
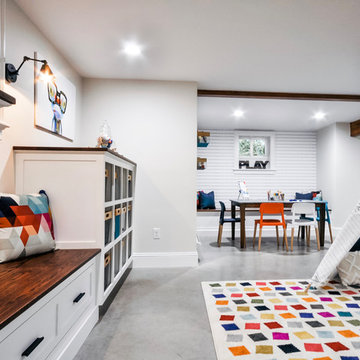
Playroom & craft room: We transformed a large suburban New Jersey basement into a farmhouse inspired, kids playroom and craft room. Kid-friendly custom millwork cube and bench storage was designed to store ample toys and books, using mixed wood and metal materials for texture. The vibrant, gender-neutral color palette stands out on the neutral walls and floor and sophisticated black accents in the art, mid-century wall sconces, and hardware. Bold color midcentury chairs and a scalloped wallpaper invite creativity to the craft room, and the addition of a teepee to the play area was the perfect, fun finishing touch!
This kids space is adjacent to an open-concept family-friendly media room, which mirrors the same color palette and materials with a more grown-up look. See the full project to view media room.
Photo Credits: Erin Coren, Curated Nest Interiors
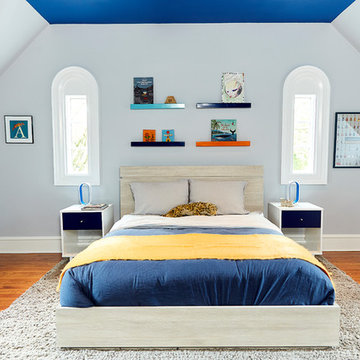
alyssa kirsten
Esempio di una grande cameretta per bambini classica con pareti grigie, pavimento in legno massello medio e pavimento marrone
Esempio di una grande cameretta per bambini classica con pareti grigie, pavimento in legno massello medio e pavimento marrone
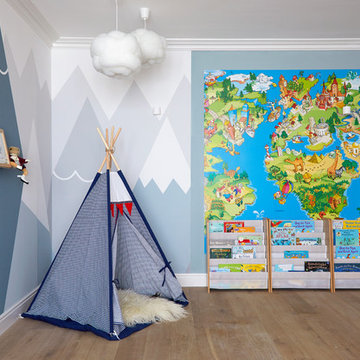
Photography by Anna Stathaki
Ispirazione per una grande stanza dei giochi da 4 a 10 anni design con pareti blu e parquet chiaro
Ispirazione per una grande stanza dei giochi da 4 a 10 anni design con pareti blu e parquet chiaro
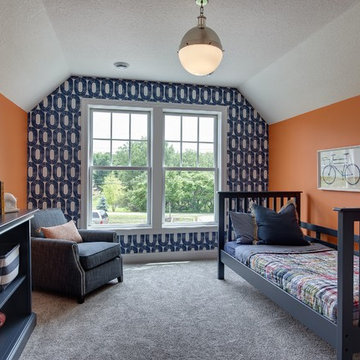
Spacecrafting
Foto di una grande cameretta per bambini da 1 a 3 anni design con moquette e pareti multicolore
Foto di una grande cameretta per bambini da 1 a 3 anni design con moquette e pareti multicolore
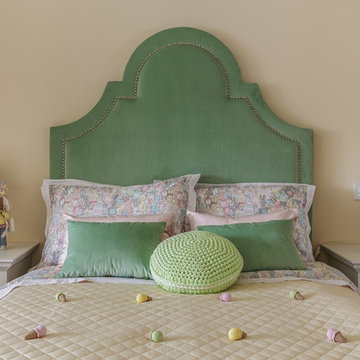
Ispirazione per una grande cameretta per bambini da 4 a 10 anni chic con pareti beige

The attic space was transformed from a cold storage area of 700 SF to usable space with closed mechanical room and 'stage' area for kids. Structural collar ties were wrapped and stained to match the rustic hand-scraped hardwood floors. LED uplighting on beams adds great daylight effects. Short hallways lead to the dormer windows, required to meet the daylight code for the space. An additional steel metal 'hatch' ships ladder in the floor as a second code-required egress is a fun alternate exit for the kids, dropping into a closet below. The main staircase entrance is concealed with a secret bookcase door. The space is heated with a Mitsubishi attic wall heater, which sufficiently heats the space in Wisconsin winters.
One Room at a Time, Inc.
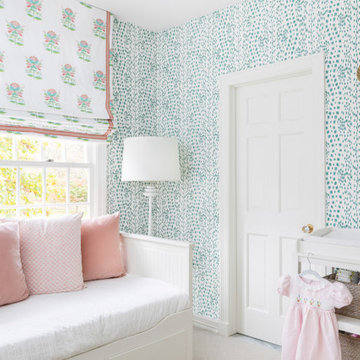
Photography by Kelsey Ann Rose.
Design by Crosby and Co.
Ispirazione per una grande cameretta per neonata chic con pareti blu, moquette e pavimento beige
Ispirazione per una grande cameretta per neonata chic con pareti blu, moquette e pavimento beige
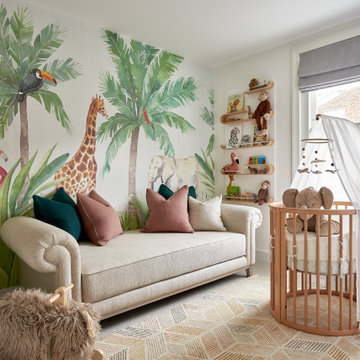
House photography on location for Ventura, Marina Village, Ireland.
Ispirazione per una grande cameretta per neonati classica
Ispirazione per una grande cameretta per neonati classica
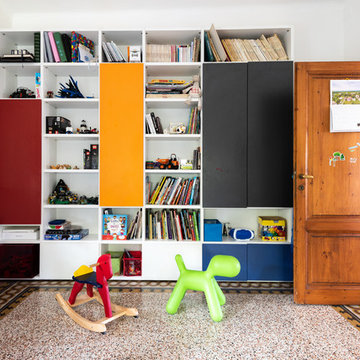
Cameretta con libreria Selecta di Lema
con ante a filo colorate
studiofdi
Ispirazione per una grande stanza dei giochi da 4 a 10 anni contemporanea con pareti bianche e pavimento multicolore
Ispirazione per una grande stanza dei giochi da 4 a 10 anni contemporanea con pareti bianche e pavimento multicolore
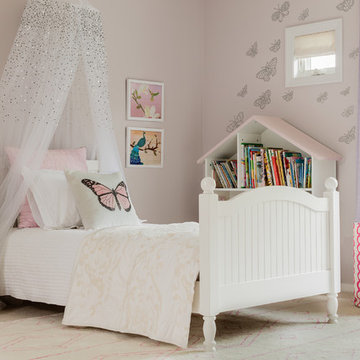
A busy family moves to a new home stuck in the 90's in metro Boston and requests a full refresh and renovation. Lots of family friendly materials and finishes are used. Some areas feel more modern, others have more of a transitional flair. Elegance is not impossible in a family home, as this project illustrates. Spaces are designed and used for adults and kids. For example the family room doubles as a kids craft room, but also houses a piano and guitars, a library and a sitting area for parents to hang out with their children. The living room is family friendly with a stain resistant sectional sofa, large TV screen but also houses refined decor, a wet bar, and sophisticated seating. The entry foyer offers bins to throw shoes in, and the dining room has an indoor outdoor rug that can be hosed down as needed! The master bedroom is a romantic, transitional space.
Photography: Michael J Lee
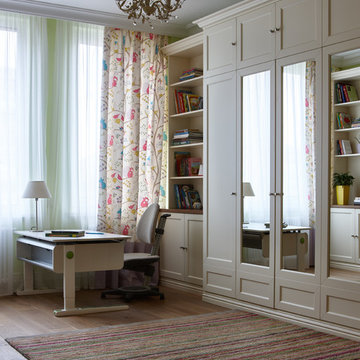
Immagine di una grande cameretta per bambini da 4 a 10 anni classica con pareti verdi e pavimento in legno massello medio
Camerette per Bambini e Neonati grandi - Foto e idee per arredare
9

