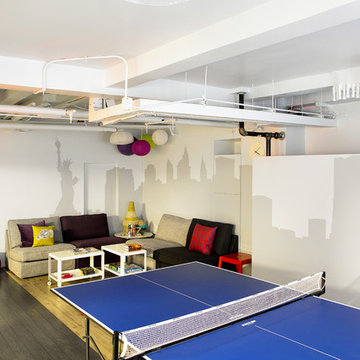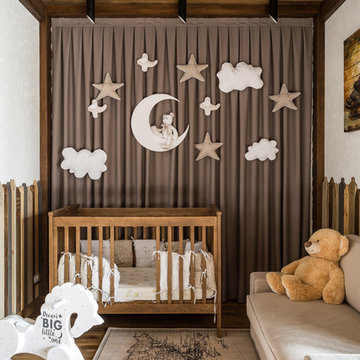Camerette per Bambini e Neonati grandi - Foto e idee per arredare
Filtra anche per:
Budget
Ordina per:Popolari oggi
121 - 140 di 1.911 foto
1 di 3
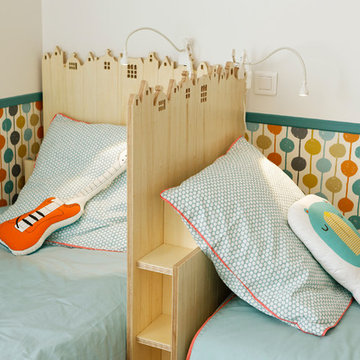
Pour cette chambre de 4 couchages enfants, pas de lits superposés. Ce type de couchage est interdit aux enfants
de moins de 6 ans et je considère qu’il est inutile que les parents, pendant leurs vacances, angoissent à l’idée qu’un enfant puisse tomber du lit. J'ai préféré 4 lits en 80x190cm, disposés dans toutes les directions, isolés par des têtes de lits sculptées en bois réalisées sur-mesure par un menuisier local. Chacun dispose ainsi de son petit coin, de ses étagères, et peut lire, se reposer tranquillement. Cet agencement permet de dégager un bel espace de jeu commun au centre de la pièce, très apprécié des enfants. L'unité visuelle est donnée par un linge de lit identique pour tous, dans un esprit dortoir, et par le soubassement coloré. Papier peint Taimi de Scion. Petits coussins rigolos Baleno et Ikea.
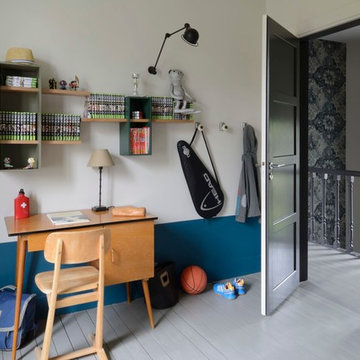
Christine Besson / Alexandre Dreysse
Foto di una grande cameretta per bambini design con pareti blu e pavimento in legno verniciato
Foto di una grande cameretta per bambini design con pareti blu e pavimento in legno verniciato
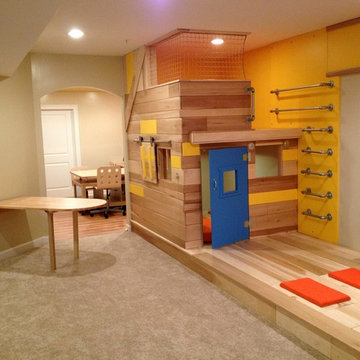
THEME The overall theme for this
space is a functional, family friendly
escape where time spent together
or alone is comfortable and exciting.
The integration of the work space,
clubhouse and family entertainment
area creates an environment that
brings the whole family together in
projects, recreation and relaxation.
Each element works harmoniously
together blending the creative and
functional into the perfect family
escape.
FOCUS The two-story clubhouse is
the focal point of the large space and
physically separates but blends the two
distinct rooms. The clubhouse has an
upper level loft overlooking the main
room and a lower enclosed space with
windows looking out into the playroom
and work room. There was a financial
focus for this creative space and the
use of many Ikea products helped to
keep the fabrication and build costs
within budget.
STORAGE Storage is abundant for this
family on the walls, in the cabinets and
even in the floor. The massive built in
cabinets are home to the television
and gaming consoles and the custom
designed peg walls create additional
shelving that can be continually
transformed to accommodate new or
shifting passions. The raised floor is
the base for the clubhouse and fort
but when pulled up, the flush mounted
floor pieces reveal large open storage
perfect for toys to be brushed into
hiding.
GROWTH The entire space is designed
to be fun and you never outgrow
fun. The clubhouse and loft will be a
focus for these boys for years and the
media area will draw the family to
this space whether they are watching
their favorite animated movie or
newest adventure series. The adjoining
workroom provides the perfect arts and
crafts area with moving storage table
and will be well suited for homework
and science fair projects.
SAFETY The desire to climb, jump,
run, and swing is encouraged in this
great space and the attention to detail
ensures that they will be safe. From
the strong cargo netting enclosing
the upper level of the clubhouse to
the added care taken with the lumber
to ensure a soft clean feel without
splintering and the extra wide borders
in the flush mounted floor storage, this
space is designed to provide this family
with a fun and safe space.
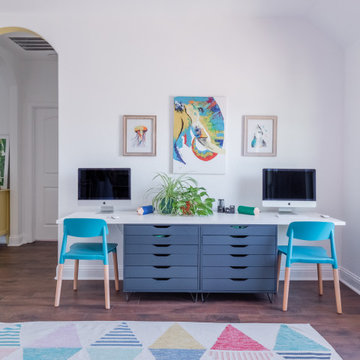
Ispirazione per una grande cameretta per bambini da 4 a 10 anni classica con pareti bianche, pavimento in vinile e pavimento marrone
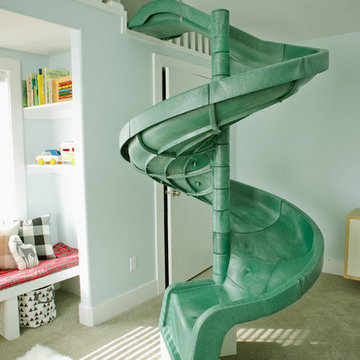
Lindsey Orton
Idee per una grande cameretta per bambini stile rurale con pareti blu
Idee per una grande cameretta per bambini stile rurale con pareti blu
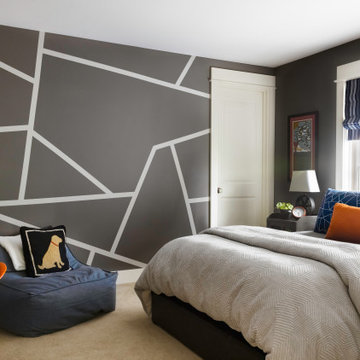
Tween Boy's Bedroom
Ispirazione per una grande cameretta per bambini classica con pareti grigie, moquette e pavimento beige
Ispirazione per una grande cameretta per bambini classica con pareti grigie, moquette e pavimento beige
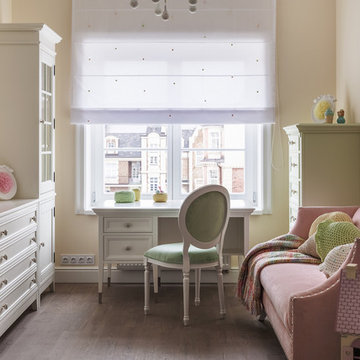
Foto di una grande cameretta per bambini da 4 a 10 anni tradizionale con pareti beige, pavimento in legno massello medio e pavimento beige
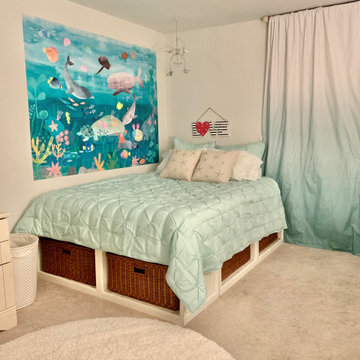
Colorful accessories and feminine furniture transformed this room into a magical space.
Idee per una grande cameretta per bambini da 4 a 10 anni stile shabby con pareti bianche, moquette e pavimento beige
Idee per una grande cameretta per bambini da 4 a 10 anni stile shabby con pareti bianche, moquette e pavimento beige
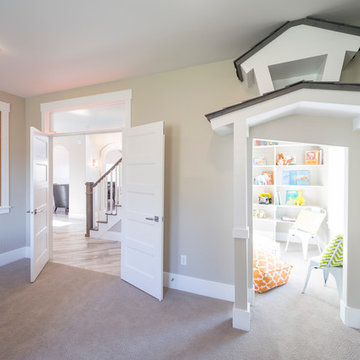
Idee per una grande cameretta per bambini da 4 a 10 anni tradizionale con pareti grigie e moquette
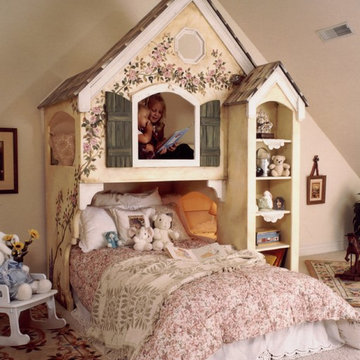
Imagination, Feel the Sensation!
Just try and imagine the sweet and wonderful dreams your daughters will have when going to sleep in this delightful Home Sweet Home Bunk Bed. This unique Maryville Collection bed is a beautiful space saving solution for your children who want to enjoy a home of their within the four walls of their bedroom. Included in this special "little house" is an all-purpose nightstand, sturdy bookcase and a built in toy bin. Choose from the attractive and feminine choices of the standard paint design or your own custom color and painting ideas. We'd be more then excited to hear your ideas and to fill your fancies!
Product Details:
- 84"W x 52"D x 93"H
- Includes: Nightstand, Bookcase and Toy Bin Built In
- Crafted Of: MDF Wood
- Assembly Required
- Fits Full or Twin size mattress below, and a Standard Twin in the loft
- Top bed is supported by bed deck, bottom bed requires boxspring
- Access to loft is by climbing up right side cut out steps
- Custom Colors are available.
- Made In USA
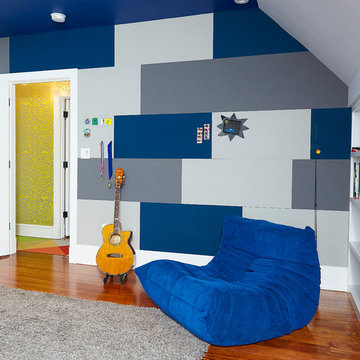
alyssa kirsten
Immagine di una grande cameretta per bambini moderna con pareti grigie, pavimento in legno massello medio e pavimento marrone
Immagine di una grande cameretta per bambini moderna con pareti grigie, pavimento in legno massello medio e pavimento marrone
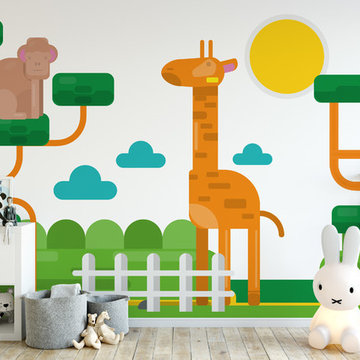
Create a magical land of wonder for your baby explorer.
These incredible wallpapers have been designed not just for a feature wall but to wrap the whole room, transforming the whole space - available up to 20m wide.
- Durable wallpaper
- No fade in direct sunlight
- Clear and crisp imagery
- Fast and easy to apply
- Labelled image sections for easy installation
- Trim to fit your own space
Measure Your Walls
As this product come in up to 4 simple sizes, measuring your space is easy. All products are 2.6 metres high and so when trimmed to fit will be suitable for most homes. Measure the width of the area you plan to add the mural including 2nd, 3rd or 4th walls, then select the 3m, 5m, 10m or 20m option to allow enough paper, after trimming.
Our Paper
Durable wallpaper: A light weight smooth paper surface mural at 130gsm paper with high-quality colour print and easy install. Suitable for areas with normal family wear and tear.
Custom Size
All of our murals are made to order, which means we can customise our designs to fit your walls perfectly. If you want a size which is not listed please send us a message with your wall measurements and we can adapt it for your space.
Fitting and Installation
Our products can be installed as you would wallpaper with strong wallpaper adhesive. We provide installation guidelines with each order to help our customers if they choose to install themselves. For best results, we do recommend professional installation where possible, and that surfaces are prepared ahead of installation. The mural will be packed in strong cardboard tubes and should be handled carefully.
Shipping
As each mural is made to order please allow up to 2 weeks for delivery. Our delivery is free of charge to all customers. Once your item has been dispatched we update your order with you're tracking number. Our Murals are packaged in strong cardboard tubes and will include details of your order and installation guidelines.
*Images displayed are for references only do not reflect the exact size. Please review the measurements posted in the description for the exact size. (Colours may appear different on your monitor depending on your settings)
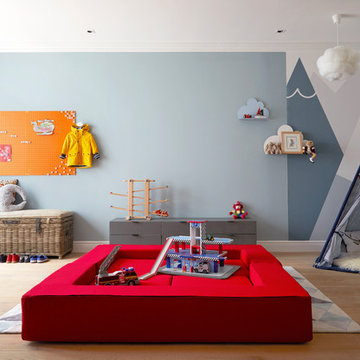
Photography by Anna Stathaki
Ispirazione per una grande cameretta per bambini da 4 a 10 anni scandinava con pareti blu, parquet chiaro e pavimento beige
Ispirazione per una grande cameretta per bambini da 4 a 10 anni scandinava con pareti blu, parquet chiaro e pavimento beige
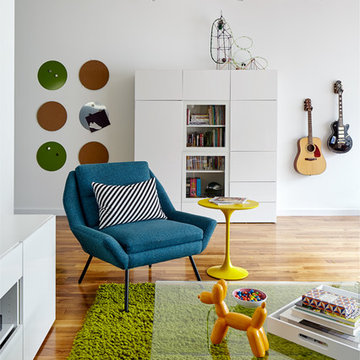
Teen playroom with sectional sofa, shag area rug, lacquer and acrylic furniture, and pops of color. Photo by Kyle Born.
Esempio di una grande cameretta per bambini contemporanea con pareti bianche e parquet chiaro
Esempio di una grande cameretta per bambini contemporanea con pareti bianche e parquet chiaro
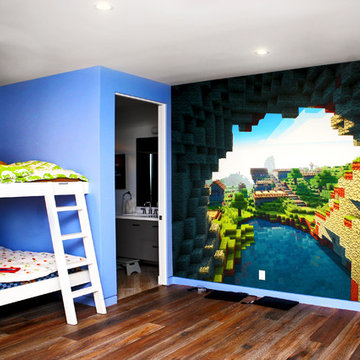
Kids are filled with imagination and creativity. Our client wanted this room to be dedicated to his sons and their young and playful minds. Wall decals are a fun way to decorate a child's room.

Playroom & craft room: We transformed a large suburban New Jersey basement into a farmhouse inspired, kids playroom and craft room. Kid-friendly custom millwork cube and bench storage was designed to store ample toys and books, using mixed wood and metal materials for texture. The vibrant, gender-neutral color palette stands out on the neutral walls and floor and sophisticated black accents in the art, mid-century wall sconces, and hardware. The addition of a teepee to the play area was the perfect, fun finishing touch!
This kids space is adjacent to an open-concept family-friendly media room, which mirrors the same color palette and materials with a more grown-up look. See the full project to view media room.
Photo Credits: Erin Coren, Curated Nest Interiors
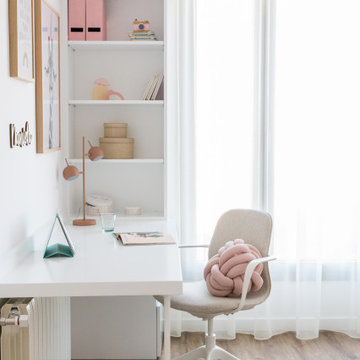
Dormitorio infantil de estilo romántico que combina el rosa y el gris conel mobiliario blanco y los toques en amarillo de algunos textiles y decoración. El espacio de estudio se conforma de una mesa y librería a medida con material de oficina en mimbre y rosa
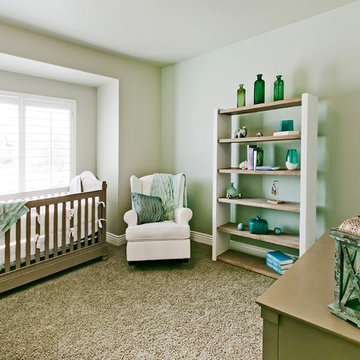
Nursery in Legato Home Design by Symphony Homes
Idee per una grande cameretta per neonati neutra american style con moquette e pavimento beige
Idee per una grande cameretta per neonati neutra american style con moquette e pavimento beige
Camerette per Bambini e Neonati grandi - Foto e idee per arredare
7


