Camerette per Bambini e Neonati con pareti blu - Foto e idee per arredare
Filtra anche per:
Budget
Ordina per:Popolari oggi
61 - 80 di 8.396 foto
1 di 2
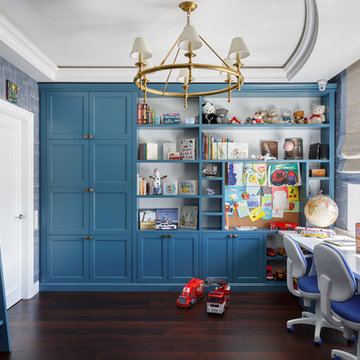
Иван Сорокин
Ispirazione per una cameretta per bambini da 4 a 10 anni costiera con parquet scuro, pavimento marrone e pareti blu
Ispirazione per una cameretta per bambini da 4 a 10 anni costiera con parquet scuro, pavimento marrone e pareti blu
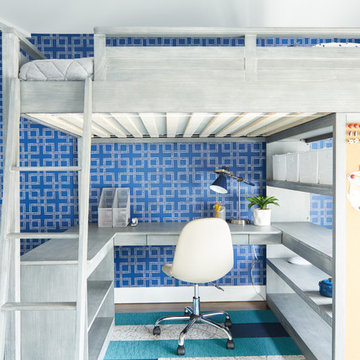
Colorful play room
Photography by Madeline Tolle
Ispirazione per una cameretta per bambini classica con pareti blu, parquet scuro e pavimento marrone
Ispirazione per una cameretta per bambini classica con pareti blu, parquet scuro e pavimento marrone
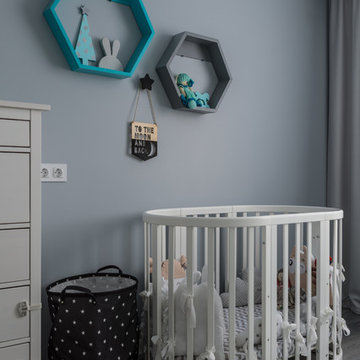
Никита Теплицкий
Idee per una cameretta per neonato chic con pareti blu e pavimento grigio
Idee per una cameretta per neonato chic con pareti blu e pavimento grigio
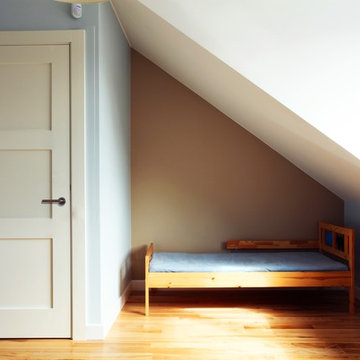
Ispirazione per una cameretta per bambini da 4 a 10 anni classica di medie dimensioni con pareti blu, parquet chiaro e pavimento marrone
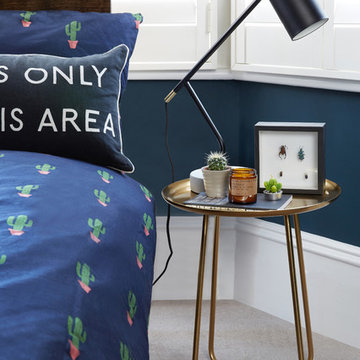
The Brief: Dark, minimal and stylish space to work, game and relax!
The Solution: Dark cosy walls. Lots of texture through textiles. Quirky finds without a 'theme'. Feature neon artwork light and a double gaming station.
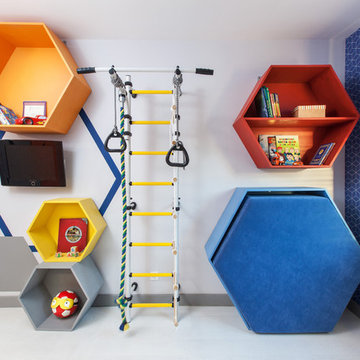
Idee per una piccola cameretta per bambini da 4 a 10 anni minimal con pareti blu e parquet chiaro
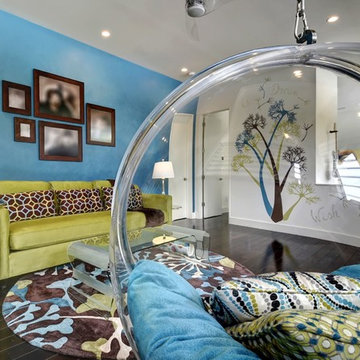
Allison Cartwright, Twist Tours
Immagine di una grande cameretta per bambini minimal con pareti blu e parquet scuro
Immagine di una grande cameretta per bambini minimal con pareti blu e parquet scuro
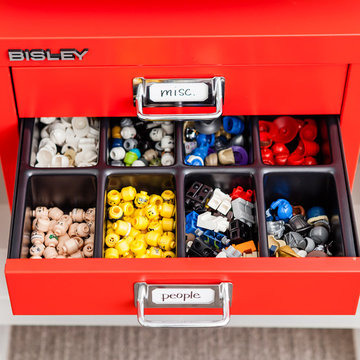
Toys can really begin to take over the house - so figuring out an organization system will not only make you happy but it's a great way to teach those tykes the importance of organization.
For the smaller toys that can easily be lost, the Bisley Filing Cabinet from The Container Store is great. The bright colors look great and the variety of drawer inserts can be tailored to the pieces you are storing. Each drawer has a label for easy identification.
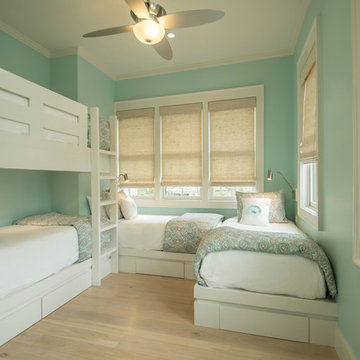
Custom bunks in "U" configuration with woven wood shades in cheerful colors of the Emerald Coast waters. This home is the ultimate vacation home in Watercolor!
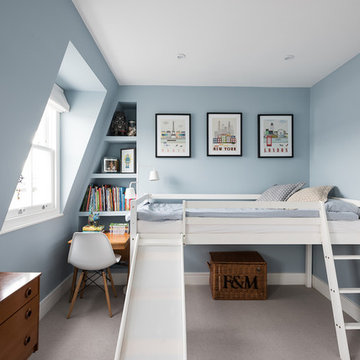
The elevated bed of the kid's room serves a dual purpose by providing a sleeping and play area, as well as a storage area under the frame. The artistic nature of the parents definitely shows in both the artwork present and the overall style of the room. The desk sits in a cosy alcove, lit up by the large dormer window - a great spot for both studying and hobbies.
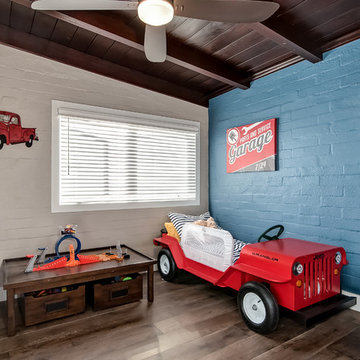
Photo by Jim Pelar, Linova Photography, San Clemente, California
Idee per una cameretta per bambini da 1 a 3 anni design con pareti blu e parquet scuro
Idee per una cameretta per bambini da 1 a 3 anni design con pareti blu e parquet scuro
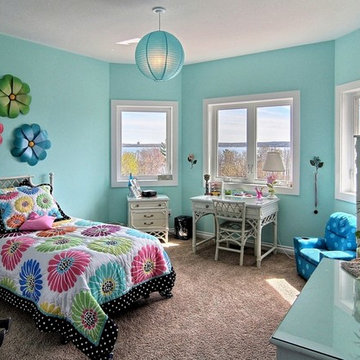
Jim Blue
Idee per una cameretta per bambini da 4 a 10 anni tradizionale con pareti blu e moquette
Idee per una cameretta per bambini da 4 a 10 anni tradizionale con pareti blu e moquette
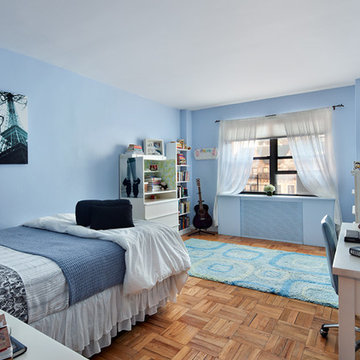
A balance of elements for a teen girl who loves dance and music. White furnishings - Metal element Paisley and black bedding - Water element Animal lamp shade - fire element Plants and images of trees - Wood element
Photo Credit: Donna Dotan Photography
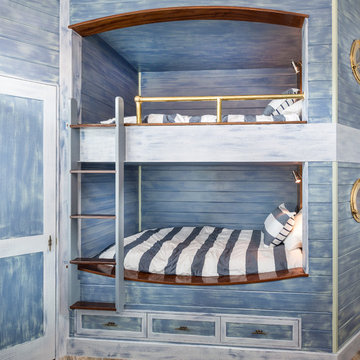
Custom tongue and groove paneling with faux paint finish, polished brass portholes and accents, stained mahogany trims, boat cleat hardware by Modern Objects
Photo by Jimmy White
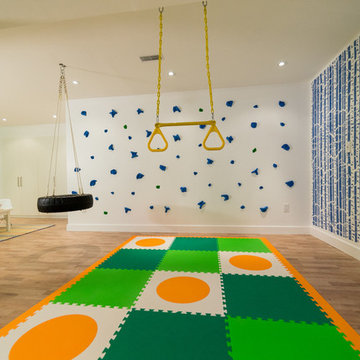
HGTV Canada Leave It To Bryan
Designer, stylist, and art director for HGTV's Leave It To Bryan, Laura Lynn Fowler, transformed David and Daniela's basement into an awesome play space for three young boys under the age of five. They painted the Birch Forest Stencil from Cutting Edge Stencils in bold blue.
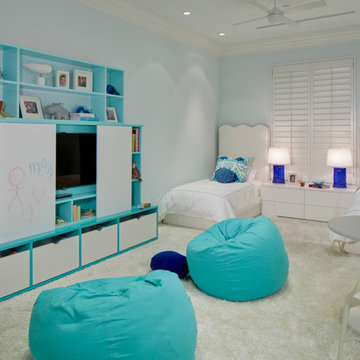
Foto di una grande cameretta per bambini da 4 a 10 anni classica con pareti blu e moquette
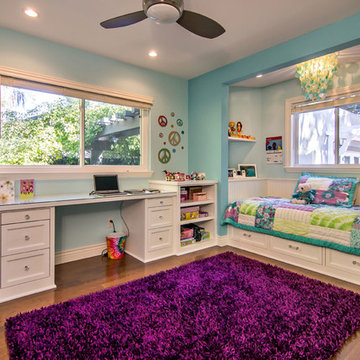
Photo: Mark Pinkerton
Foto di una cameretta per bambini da 4 a 10 anni classica con pareti blu
Foto di una cameretta per bambini da 4 a 10 anni classica con pareti blu
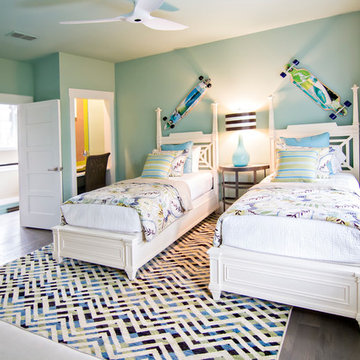
HGTV Smart Home 2013 by Glenn Layton Homes, Jacksonville Beach, Florida.
Idee per una grande cameretta per bambini tropicale con pareti blu, parquet scuro e pavimento marrone
Idee per una grande cameretta per bambini tropicale con pareti blu, parquet scuro e pavimento marrone

For small bedrooms the space below can become a child's work desk area. The frame can be encased with curtains for a private play/fort.
Photo Jim Butz & Larry Malvin

4,945 square foot two-story home, 6 bedrooms, 5 and ½ bathroom plus a secondary family room/teen room. The challenge for the design team of this beautiful New England Traditional home in Brentwood was to find the optimal design for a property with unique topography, the natural contour of this property has 12 feet of elevation fall from the front to the back of the property. Inspired by our client’s goal to create direct connection between the interior living areas and the exterior living spaces/gardens, the solution came with a gradual stepping down of the home design across the largest expanse of the property. With smaller incremental steps from the front property line to the entry door, an additional step down from the entry foyer, additional steps down from a raised exterior loggia and dining area to a slightly elevated lawn and pool area. This subtle approach accomplished a wonderful and fairly undetectable transition which presented a view of the yard immediately upon entry to the home with an expansive experience as one progresses to the rear family great room and morning room…both overlooking and making direct connection to a lush and magnificent yard. In addition, the steps down within the home created higher ceilings and expansive glass onto the yard area beyond the back of the structure. As you will see in the photographs of this home, the family area has a wonderful quality that really sets this home apart…a space that is grand and open, yet warm and comforting. A nice mixture of traditional Cape Cod, with some contemporary accents and a bold use of color…make this new home a bright, fun and comforting environment we are all very proud of. The design team for this home was Architect: P2 Design and Jill Wolff Interiors. Jill Wolff specified the interior finishes as well as furnishings, artwork and accessories.
Camerette per Bambini e Neonati con pareti blu - Foto e idee per arredare
4

