Camerette per Bambini e Neonati blu con pareti blu - Foto e idee per arredare
Filtra anche per:
Budget
Ordina per:Popolari oggi
1 - 20 di 1.095 foto
1 di 3

The Solar System inspired toddler's room is filled with hand-painted and ceiling suspended planets, moons, asteroids, comets, and other exciting objects.

Ispirazione per una cameretta per bambini da 4 a 10 anni minimal di medie dimensioni con pareti blu, pavimento in legno massello medio e pavimento marrone

?На этапе проектирования мы сразу сделали все рабочие чертежи для для комфортной расстановки мебели для нескольких детей, так что комната будет расти вместе с количеством жителей.
?Из комнаты есть выход на большой остекленный балкон, который вмещает в себя рабочую зону для уроков и спорт уголок, который заказчики доделают в процессе взросления деток.
?На стене у нас изначально планировался другой сюжет, но ручная роспись в виде карты мира получилась даже лучше, чем мы планировали.

Idee per una grande cameretta per bambini chic con pareti blu, parquet chiaro, soffitto in carta da parati e carta da parati
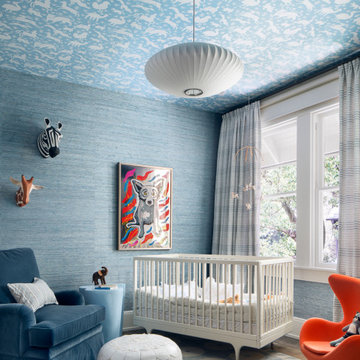
Ispirazione per una cameretta per neonato di medie dimensioni con pareti blu, moquette e pavimento blu
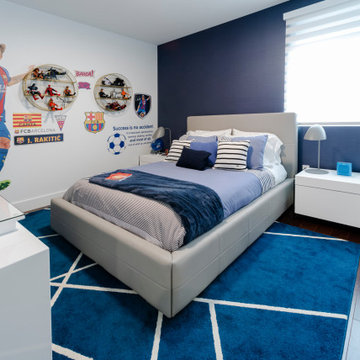
Esempio di una cameretta per bambini minimal di medie dimensioni con pareti blu, pavimento in legno massello medio e pavimento marrone
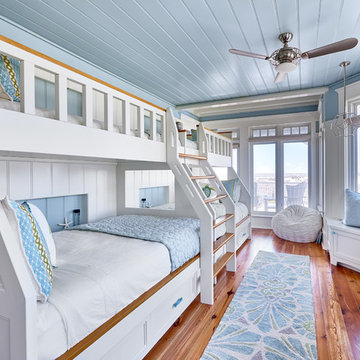
Dustin Peck Photography
Immagine di una cameretta per bambini stile marinaro con pareti blu e pavimento in legno massello medio
Immagine di una cameretta per bambini stile marinaro con pareti blu e pavimento in legno massello medio

Photograph by Ryan Siphers Photography
Architects: De Jesus Architecture & Design
Idee per una cameretta per bambini tropicale con pareti blu, pavimento in legno massello medio e pavimento marrone
Idee per una cameretta per bambini tropicale con pareti blu, pavimento in legno massello medio e pavimento marrone
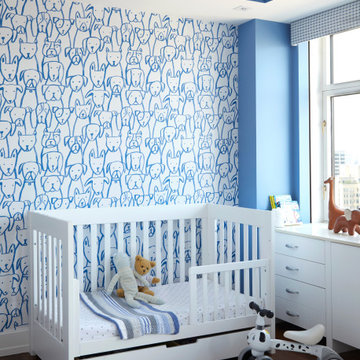
A whimsical nursery
Esempio di una cameretta per neonati neutra chic di medie dimensioni con pareti blu
Esempio di una cameretta per neonati neutra chic di medie dimensioni con pareti blu

Foto di una stanza dei giochi tradizionale con pareti blu, pavimento in legno massello medio e pavimento marrone
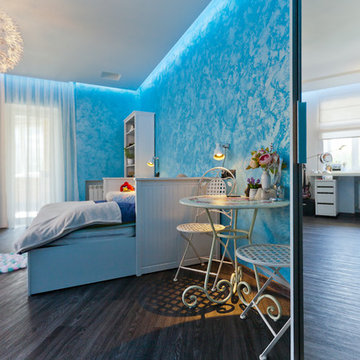
Владимир Чучадаев
Immagine di una cameretta per bambini boho chic di medie dimensioni con pareti blu, pavimento in vinile e pavimento grigio
Immagine di una cameretta per bambini boho chic di medie dimensioni con pareti blu, pavimento in vinile e pavimento grigio
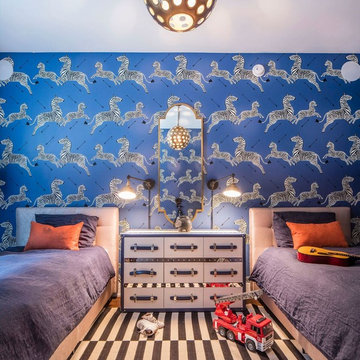
Esempio di una cameretta per bambini da 4 a 10 anni chic di medie dimensioni con pareti blu, pavimento in legno massello medio e pavimento marrone
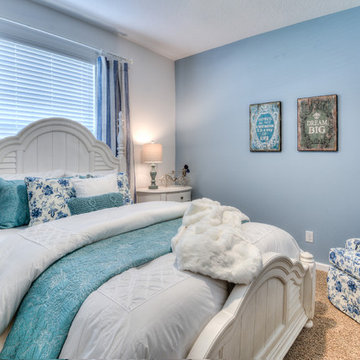
Foto di una cameretta per bambini country di medie dimensioni con pareti blu, moquette e pavimento beige

Susie Fougerousse / Rosenberry Rooms
Idee per una cameretta per bambini tradizionale con pareti blu e moquette
Idee per una cameretta per bambini tradizionale con pareti blu e moquette
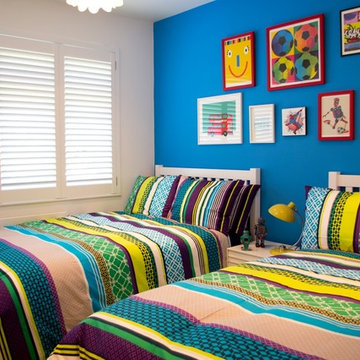
Colorful boys bedroom with twin beds.
Foto di una cameretta per bambini contemporanea di medie dimensioni con pareti blu
Foto di una cameretta per bambini contemporanea di medie dimensioni con pareti blu
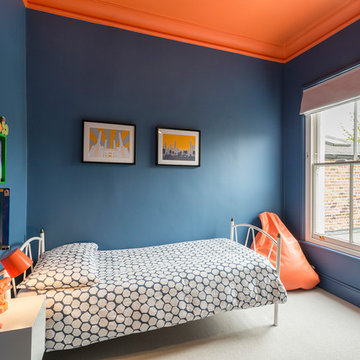
Idee per una cameretta per bambini da 4 a 10 anni contemporanea di medie dimensioni con pareti blu, moquette e pavimento beige
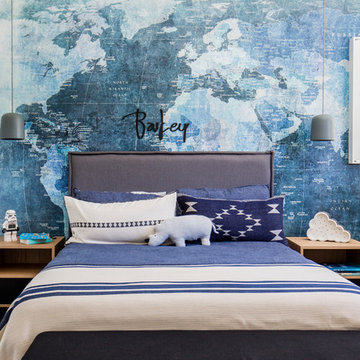
Renovation Project
Design - DCM Building Design
Builder - Koncept Construction
Immagine di una cameretta per bambini da 4 a 10 anni contemporanea con pareti blu, moquette e pavimento grigio
Immagine di una cameretta per bambini da 4 a 10 anni contemporanea con pareti blu, moquette e pavimento grigio
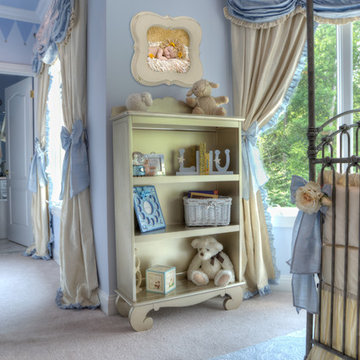
This nursery was a Gender Surprise Nursery and was one of our most memorable designs to date. The client was having her second baby and didn't want to know the baby's gender, yet wanted to have an over-the-top, elegant royal nursery completed to her liking before she had the baby. So we designed two complete nurseries down to every detail...one for a boy and one for a girl. Then when the mom-to-be went for her ultrasound, the doctor sealed up a picture in an envelope and mailed it to our studio. I couldn't wait for the secret to be revealed and was so tickled to be the only person besides the doctor to know the gender of the baby! I opened the envelop and saw an obvious BOY in the image and got right to work ordering up all of the appropriate boy nursery furniture, bedding, wall art, lighting and decor. We had to stage most of the nursery's decor here in our studio and when the furniture was set to arrive, we drove to NJ, the family left the house, and we kicked into gear receiving the nursery furniture and installing the crib bedding, wall art, rug, and accessories down to the tiniest little detail. We completed the decorative mural around the room and when finished, locked the door behind us! We even taped paper over the windows and taped around the outside of the door so no "glow" might show through the door crack at night! The nursery would sit and wait for Mommy and baby to arrive home from the hospital. Such a fun project and so full of excitement and anticipation. When Mom and baby Luke arrived home from the hospital and she saw her nursery for the first time, she contacted me and said "the nursery is breath taking and made me cry!" I love a happy ending...don't you?
Photo by: Linda Birdsall
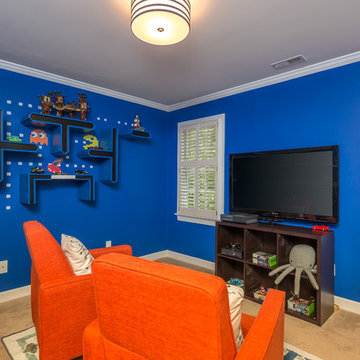
In this project we transformed a traditional style house into a modern, funky, and colorful home. By using different colors and patterns, mixing textures, and using unique design elements, these spaces portray a fun family lifestyle.
Photo Credit: Bob Fortner
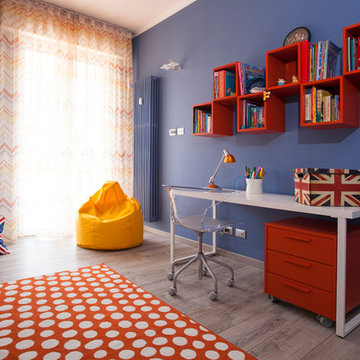
in collaborazione con designer Alessandra Braida
Immagine di una grande cameretta per bambini minimal con pareti blu e pavimento in legno massello medio
Immagine di una grande cameretta per bambini minimal con pareti blu e pavimento in legno massello medio
Camerette per Bambini e Neonati blu con pareti blu - Foto e idee per arredare
1

