Camerette per Bambini e Neonati con pareti blu e pavimento marrone - Foto e idee per arredare
Filtra anche per:
Budget
Ordina per:Popolari oggi
1 - 20 di 1.481 foto
1 di 3
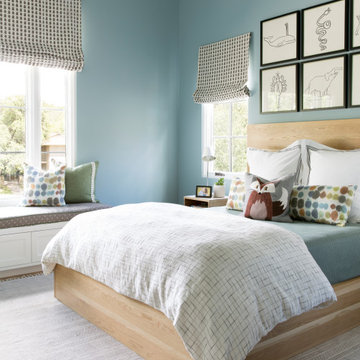
Foto di una cameretta per bambini da 4 a 10 anni tradizionale con pareti blu, pavimento in legno massello medio e pavimento marrone

Ispirazione per una cameretta per bambini da 4 a 10 anni minimal di medie dimensioni con pareti blu, pavimento in legno massello medio e pavimento marrone
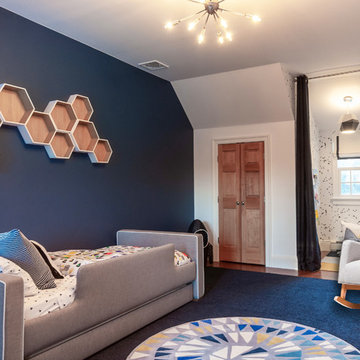
An out of this world, space-themed boys room in suburban New Jersey. The color palette is navy, black, white, and grey, and with geometric motifs as a nod to science and exploration. The sputnik chandelier in satin nickel is the perfect compliment! This large bedroom offers several areas for our little client to play, including a Scandinavian style / Montessori house-shaped playhouse, a comfortable, upholstered daybed, and a cozy reading nook lined in constellations wallpaper. The navy rug is made of Flor carpet tiles and the round rug is New Zealand wool, both durable options. The navy dresser is custom.
Photo Credit: Erin Coren, Curated Nest Interiors
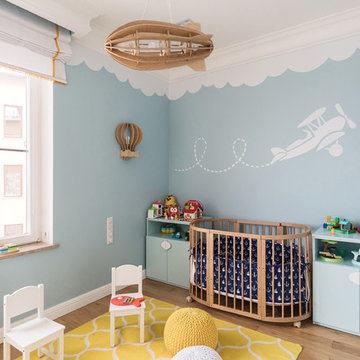
Foto di una cameretta per neonati neutra nordica con pareti blu, pavimento in legno massello medio e pavimento marrone
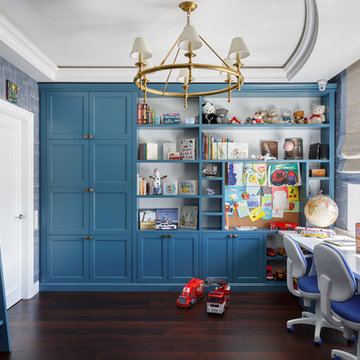
Иван Сорокин
Ispirazione per una cameretta per bambini da 4 a 10 anni costiera con parquet scuro, pavimento marrone e pareti blu
Ispirazione per una cameretta per bambini da 4 a 10 anni costiera con parquet scuro, pavimento marrone e pareti blu
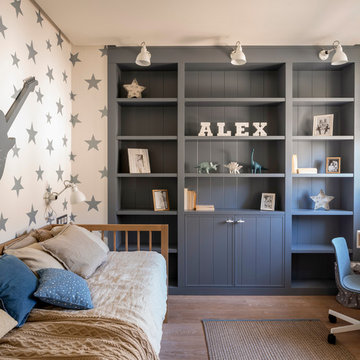
Decoración de dormitorio infantil en azul, blanco y madera. Diseño de estantería lacada en azul con tiradores color blanco, de Formani. Cama nido con barrotes de madera. Alfombra de sisal con cenefa azul, modelo Spart, de Kp alfombras. Silla de estudio con ruedas, estructura lacada en blanco y asiento y respaldo tapizado en tela azul, modelo Lottus de Enea Design. Papel pintado blanco con estrellas azules, modelo Desings Stars, color Stellar Blue/white, de Hibou Home. Ropa de cama en diferentes tonos de beiges. Apliques blancos en estantería y pared, en Susaeta Iluminación.
Proyecto de decoración de reforma integral de vivienda: Sube Interiorismo, Bilbao.
Fotografía Erlantz Biderbost

In this formerly unfinished room above a garage, we were tasked with creating the ultimate kids’ space that could easily be used for adult guests as well. Our space was limited, but our client’s imagination wasn’t! Bold, fun, summertime colors, layers of pattern, and a strong emphasis on architectural details make for great vignettes at every turn.
With many collaborations and revisions, we created a space that sleeps 8, offers a game/project table, a cozy reading space, and a full bathroom. The game table and banquette, bathroom vanity, locker wall, and unique bunks were custom designed by Bayberry Cottage and all allow for tons of clever storage spaces.
This is a space created for loved ones and a lifetime of memories of a fabulous lakefront vacation home!

The Parkgate was designed from the inside out to give homage to the past. It has a welcoming wraparound front porch and, much like its ancestors, a surprising grandeur from floor to floor. The stair opens to a spectacular window with flanking bookcases, making the family space as special as the public areas of the home. The formal living room is separated from the family space, yet reconnected with a unique screened porch ideal for entertaining. The large kitchen, with its built-in curved booth and large dining area to the front of the home, is also ideal for entertaining. The back hall entry is perfect for a large family, with big closets, locker areas, laundry home management room, bath and back stair. The home has a large master suite and two children's rooms on the second floor, with an uncommon third floor boasting two more wonderful bedrooms. The lower level is every family’s dream, boasting a large game room, guest suite, family room and gymnasium with 14-foot ceiling. The main stair is split to give further separation between formal and informal living. The kitchen dining area flanks the foyer, giving it a more traditional feel. Upon entering the home, visitors can see the welcoming kitchen beyond.
Photographer: David Bixel
Builder: DeHann Homes

Photo-Jim Westphalen
Esempio di una cameretta per bambini da 4 a 10 anni contemporanea di medie dimensioni con pavimento in legno massello medio, pavimento marrone e pareti blu
Esempio di una cameretta per bambini da 4 a 10 anni contemporanea di medie dimensioni con pavimento in legno massello medio, pavimento marrone e pareti blu
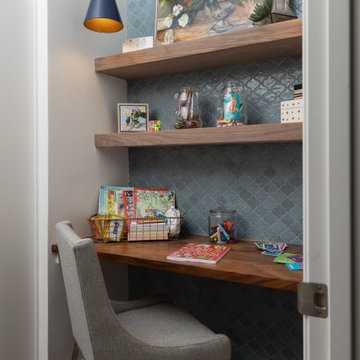
Foto di una piccola cameretta per bambini da 4 a 10 anni chic con pareti blu, parquet scuro e pavimento marrone
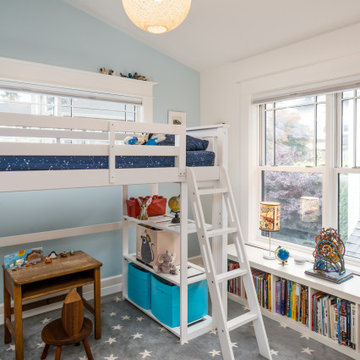
H2D Architecture + Design worked with the homeowners to design a second story addition on their existing home in the Wallingford neighborhood of Seattle. The second story is designed with three bedrooms, storage space, new stair, and roof deck overlooking to views of the lake beyond.
Design by: H2D Architecture + Design
www.h2darchitects.com
#seattlearchitect
#h2darchitects
#secondstoryseattle
Photos by: Porchlight Imaging
Built by: Crescent Builds
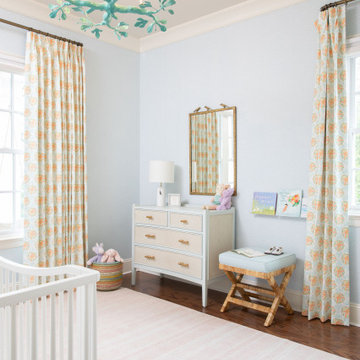
Idee per una cameretta per neonati neutra stile marinaro con pareti blu, parquet scuro e pavimento marrone
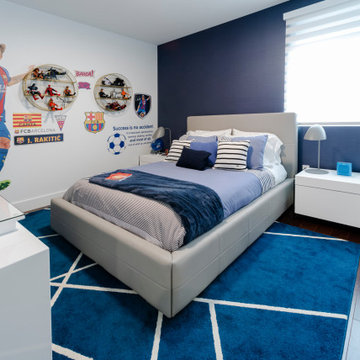
Esempio di una cameretta per bambini minimal di medie dimensioni con pareti blu, pavimento in legno massello medio e pavimento marrone
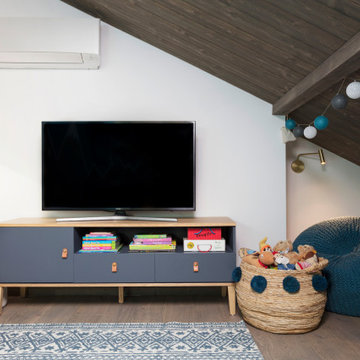
Ispirazione per una cameretta per bambini da 4 a 10 anni design di medie dimensioni con pareti blu, pavimento in legno massello medio e pavimento marrone

Design + Execution by EFE Creative Lab
Custom Bookcase by Oldemburg Furniture
Photography by Christine Michelle Photography
Ispirazione per una cameretta per bambini chic con pareti blu, pavimento in legno massello medio e pavimento marrone
Ispirazione per una cameretta per bambini chic con pareti blu, pavimento in legno massello medio e pavimento marrone
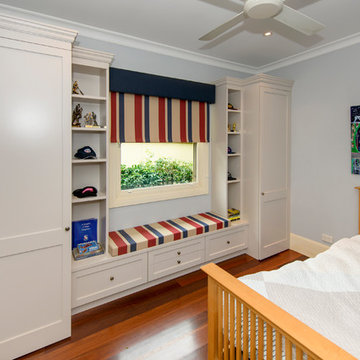
Boy's don;t always need a lot of wardrobe storage, but they do like to display their treasures and trophies. So by framing the window with a small wardrobe either side then staggering inward to some shelving keeps this very small room feeling open, interesting as well as providing the storage this teen boy needs with a double bed.
The drawers under the window seat serve him for underwear and shorts and then there's enough space in the wardrobe for shoes and hanging
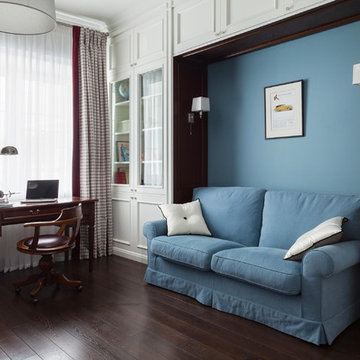
Ispirazione per una cameretta per bambini classica con pareti blu, parquet scuro e pavimento marrone
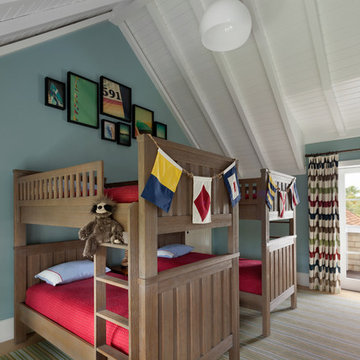
Idee per una cameretta per bambini da 4 a 10 anni costiera con pareti blu, pavimento in legno massello medio e pavimento marrone

Foto di una stanza dei giochi tradizionale con pareti blu, pavimento in legno massello medio e pavimento marrone

Foto di una cameretta per neonato minimal di medie dimensioni con pareti blu, pavimento in legno massello medio, pavimento marrone, soffitto in carta da parati e carta da parati
Camerette per Bambini e Neonati con pareti blu e pavimento marrone - Foto e idee per arredare
1

