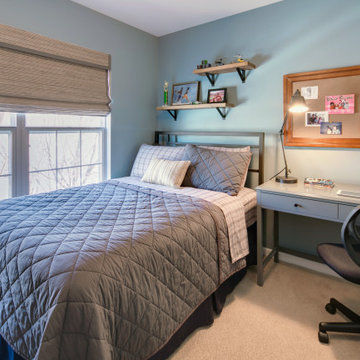Camerette per Bambini e Neonati arancioni con pareti blu - Foto e idee per arredare
Filtra anche per:
Budget
Ordina per:Popolari oggi
1 - 20 di 77 foto
1 di 3

Photograph by Ryan Siphers Photography
Architects: De Jesus Architecture & Design
Idee per una cameretta per bambini tropicale con pareti blu, pavimento in legno massello medio e pavimento marrone
Idee per una cameretta per bambini tropicale con pareti blu, pavimento in legno massello medio e pavimento marrone
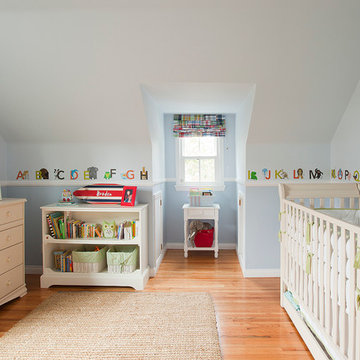
Photos by Manolo Langis
Esempio di una cameretta per neonati neutra tradizionale con pareti blu e pavimento in legno massello medio
Esempio di una cameretta per neonati neutra tradizionale con pareti blu e pavimento in legno massello medio
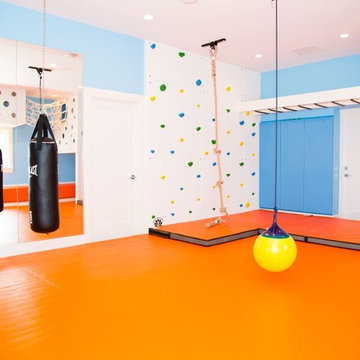
Ispirazione per una cameretta per bambini da 4 a 10 anni minimal di medie dimensioni con pareti blu e pavimento arancione

Susie Fougerousse / Rosenberry Rooms
Idee per una cameretta per bambini tradizionale con pareti blu e moquette
Idee per una cameretta per bambini tradizionale con pareti blu e moquette
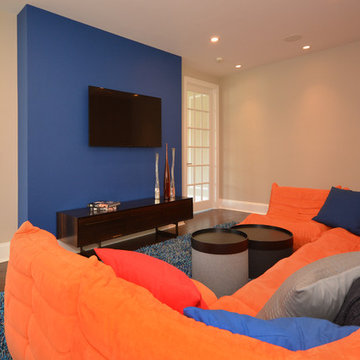
Modern Kids Room with bright orange seating, a blue feature wall and accent rug.
Sue Sotera
Esempio di una cameretta per bambini moderna di medie dimensioni con parquet scuro, pareti blu e pavimento blu
Esempio di una cameretta per bambini moderna di medie dimensioni con parquet scuro, pareti blu e pavimento blu
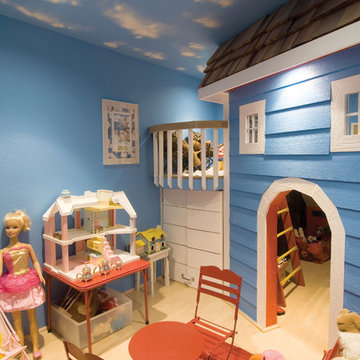
The basement kids area has a play house with a loft that can be accessed by a ladder. ©Finished Basement Company
Ispirazione per una cameretta per bambini da 4 a 10 anni chic di medie dimensioni con pareti blu, parquet chiaro e pavimento beige
Ispirazione per una cameretta per bambini da 4 a 10 anni chic di medie dimensioni con pareti blu, parquet chiaro e pavimento beige

Immagine di una cameretta per bambini classica di medie dimensioni con pareti blu, moquette e pavimento beige
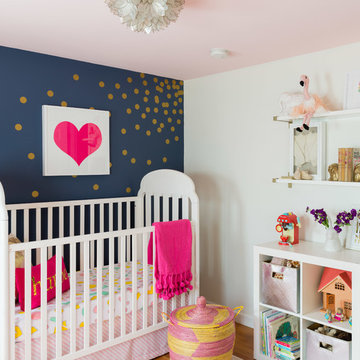
Jessica Delaney Photography
Esempio di una cameretta per neonata chic con pareti blu
Esempio di una cameretta per neonata chic con pareti blu

Photo-Jim Westphalen
Esempio di una cameretta per bambini da 4 a 10 anni contemporanea di medie dimensioni con pavimento in legno massello medio, pavimento marrone e pareti blu
Esempio di una cameretta per bambini da 4 a 10 anni contemporanea di medie dimensioni con pavimento in legno massello medio, pavimento marrone e pareti blu

4,945 square foot two-story home, 6 bedrooms, 5 and ½ bathroom plus a secondary family room/teen room. The challenge for the design team of this beautiful New England Traditional home in Brentwood was to find the optimal design for a property with unique topography, the natural contour of this property has 12 feet of elevation fall from the front to the back of the property. Inspired by our client’s goal to create direct connection between the interior living areas and the exterior living spaces/gardens, the solution came with a gradual stepping down of the home design across the largest expanse of the property. With smaller incremental steps from the front property line to the entry door, an additional step down from the entry foyer, additional steps down from a raised exterior loggia and dining area to a slightly elevated lawn and pool area. This subtle approach accomplished a wonderful and fairly undetectable transition which presented a view of the yard immediately upon entry to the home with an expansive experience as one progresses to the rear family great room and morning room…both overlooking and making direct connection to a lush and magnificent yard. In addition, the steps down within the home created higher ceilings and expansive glass onto the yard area beyond the back of the structure. As you will see in the photographs of this home, the family area has a wonderful quality that really sets this home apart…a space that is grand and open, yet warm and comforting. A nice mixture of traditional Cape Cod, with some contemporary accents and a bold use of color…make this new home a bright, fun and comforting environment we are all very proud of. The design team for this home was Architect: P2 Design and Jill Wolff Interiors. Jill Wolff specified the interior finishes as well as furnishings, artwork and accessories.
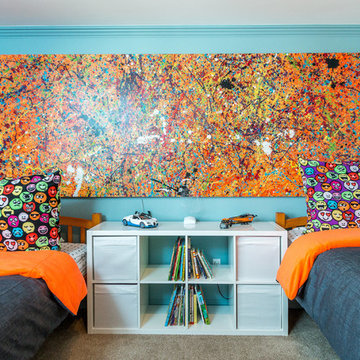
Adding personal touches to a space creates conversation and those memories of each special piece last a lifetime. I sent this fun loving family of 6 off to the art studio for the afternoon to create this masterpiece!
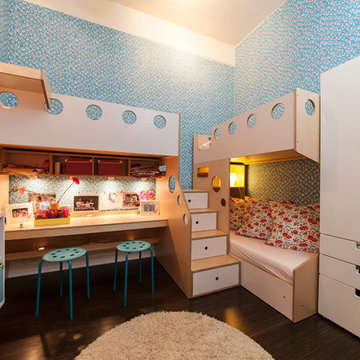
photography by Juan Lopez Gil
Foto di una piccola cameretta per bambini da 4 a 10 anni design con pareti blu e parquet scuro
Foto di una piccola cameretta per bambini da 4 a 10 anni design con pareti blu e parquet scuro
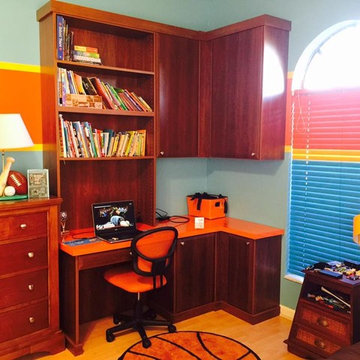
My client needed desks for her sons, but could not find what she wanted in a retail environment.
I designed custom "Homework Stations" that matched each boys' bedrooms, as well as, their personalities. They were thrilled with the results!
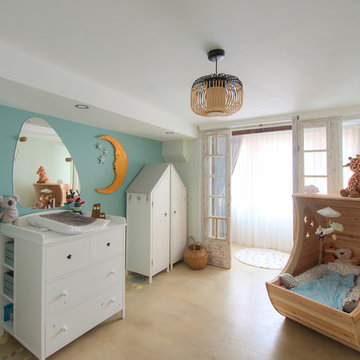
Thibault Copleux
Immagine di una cameretta per neonati neutra scandinava con pareti blu e pavimento beige
Immagine di una cameretta per neonati neutra scandinava con pareti blu e pavimento beige
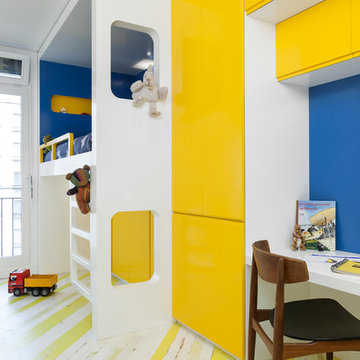
Idee per una cameretta per bambini da 4 a 10 anni minimal di medie dimensioni con pareti blu, pavimento in legno verniciato e pavimento multicolore
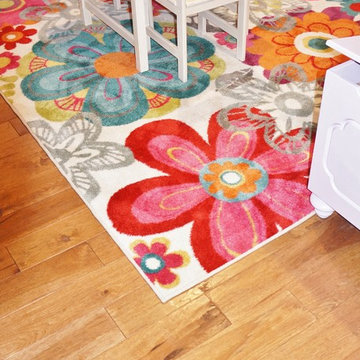
Idee per una cameretta per bambini da 4 a 10 anni classica di medie dimensioni con pareti blu e pavimento in legno massello medio
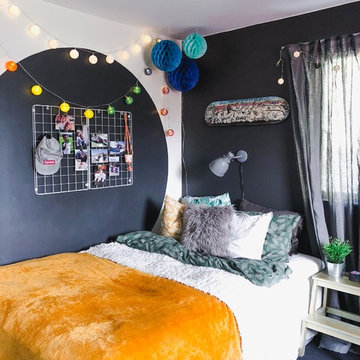
Ispirazione per una cameretta per bambini design con pareti blu, moquette e pavimento blu
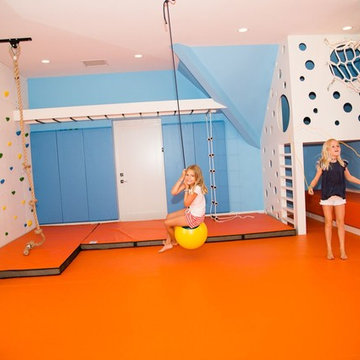
Idee per una cameretta per bambini da 4 a 10 anni design di medie dimensioni con pareti blu e pavimento arancione
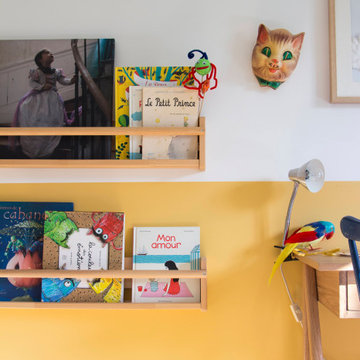
Chambre de fille de 6 ans avec papier-peint et proposition de mobilier.
Immagine di una cameretta per bambini da 4 a 10 anni moderna di medie dimensioni con pareti blu, parquet chiaro e carta da parati
Immagine di una cameretta per bambini da 4 a 10 anni moderna di medie dimensioni con pareti blu, parquet chiaro e carta da parati
Camerette per Bambini e Neonati arancioni con pareti blu - Foto e idee per arredare
1


