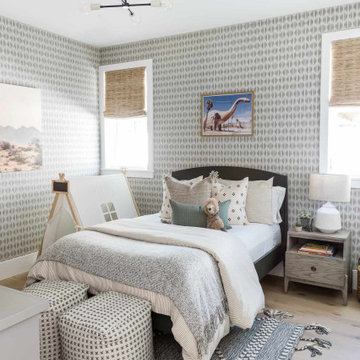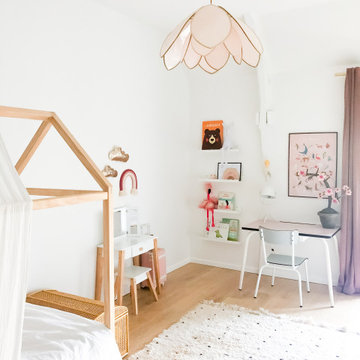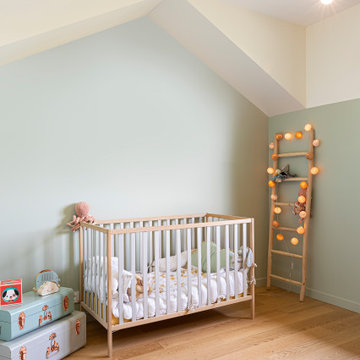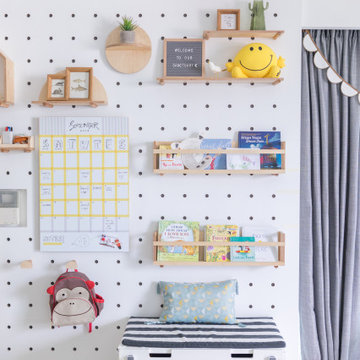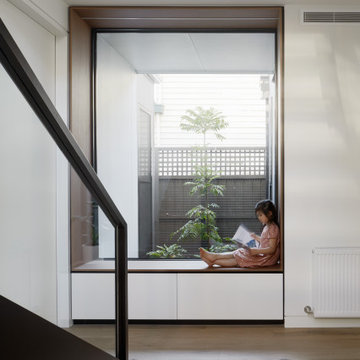Camerette per Bambini bianche - Foto e idee per arredare
Filtra anche per:
Budget
Ordina per:Popolari oggi
141 - 160 di 43.000 foto
1 di 2
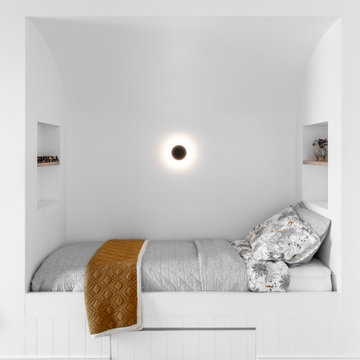
Project by Lumi the House and Inspired Built
Photography by ABI Interiors
Ispirazione per una cameretta per bambini minimal
Ispirazione per una cameretta per bambini minimal
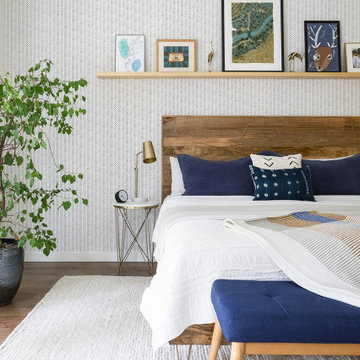
Nestled in a historic residential neighborhood this 1950s Baptist Church was outgrown by its congregation. The building was left unused for 12 years until it was adapted for reuse as a single family home. The home, for a young family of four, was designed with the healthy building principles in mind. The completed house is net zero ready, meaning that all of the systems necessary to convert this house to a net zero home are in place, all that is needed are solar panels. Though the original building was in very rough shape, the design team worked hard to retain as much of the original form as possible. The addition distinguishes itself from the original through materiality and structural articulation. The new form hovers on cantilevers, creating a light touch with the ground plane, in contrast to the heavy form of the original masonry structure. Even though the new building has a modern aesthetic it had to conform to some of the historic neighborhood ordinances of the city. The completed product is loved by the neighborhood, with many people taking their evening walks to pass by their new favorite house.
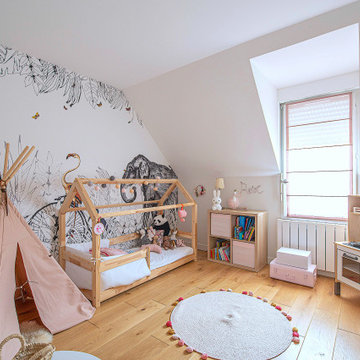
Immagine di una cameretta per bambini da 1 a 3 anni minimal con pareti bianche, pavimento in legno massello medio, pavimento marrone e carta da parati
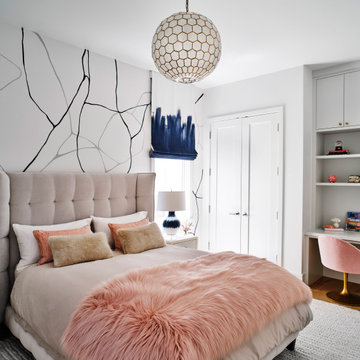
Foto di una cameretta per bambini chic con pareti bianche, pavimento in legno massello medio, pavimento marrone e carta da parati
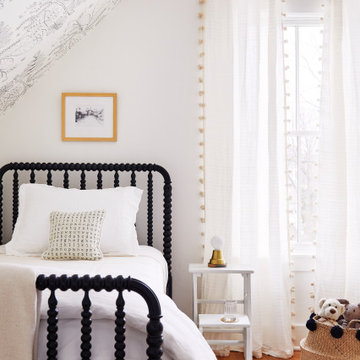
We wallpapered the slanted wall to hide the many and major imperfections of the old house.
Esempio di una piccola cameretta per bambini chic con pavimento in legno massello medio
Esempio di una piccola cameretta per bambini chic con pavimento in legno massello medio
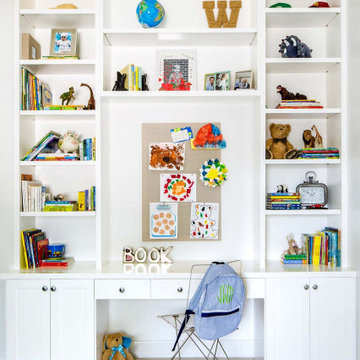
This lovely family turned their small starter home into their perfect forever home. Space was added, ceilings were raised and we filled it with color to create this refreshingly cheerful home.
---
Project designed by Vienna interior design studio Amy Peltier Interior Design & Home. They serve Mclean, Vienna, Bethesda, DC, Potomac, Great Falls, Chevy Chase, Rockville, Oakton, Alexandria, and the surrounding area.
For more about Amy Peltier Interior Design & Home, click here: https://peltierinteriors.com/
To learn more about this project, click here:
https://peltierinteriors.com/portfolio/charming-pasadena-cottage/

Ispirazione per una cameretta per bambini da 4 a 10 anni minimalista con pareti grigie, soffitto a volta e carta da parati
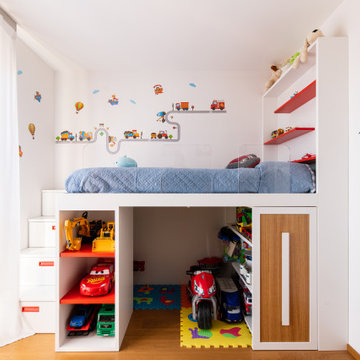
Il mobile di questa cameretta è stato realizzato su misura per poter sfruttare tutto lo spazio possibile. Sulla sinistra le scale che portano al letto sono dei cassetti di diverse lunghezze per sfruttare la profondità. Nella parte sotto sono state previste delle mensole e un vano rettangolare scorrevole con ripiani per appoggiare i giochi. in fututo si possono inserire altri vani con ripiani e bastoni e trasformare il sotto del letto in un avera e propria cabina armadio. Il letto ha un materasso ergonimico specifico per la crescita dei bambini poggiato su una rete tradizionale. Sono state inoltre incastrati 2 moduli in plexiglass per garantire la sicurezza del bambino mentre dorme. Essendo semplicemente avvitati possono essere tolti un domani o sostituiti. La testata del letto ha una luce led incassata e delle mensole per poggiare libri e giochi. Le pareti sono state colorate da sticker.

Idee per una cameretta per bambini classica di medie dimensioni con pareti bianche, pavimento marrone e carta da parati
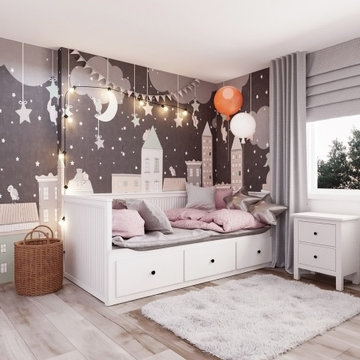
Idee per una cameretta per bambini da 4 a 10 anni classica con pareti multicolore, parquet chiaro e pavimento beige
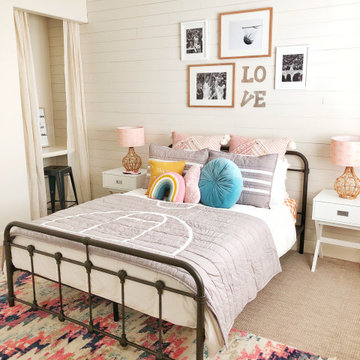
Foto di una cameretta per bambini classica con pareti bianche, moquette, pavimento beige e pareti in perlinato
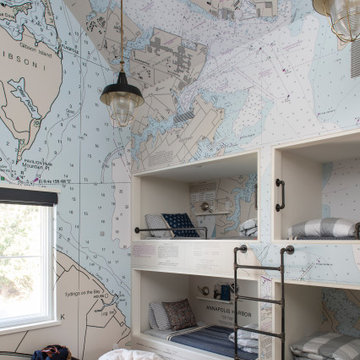
Ispirazione per una cameretta per bambini stile marino con pareti multicolore, pavimento in legno massello medio, pavimento marrone e carta da parati
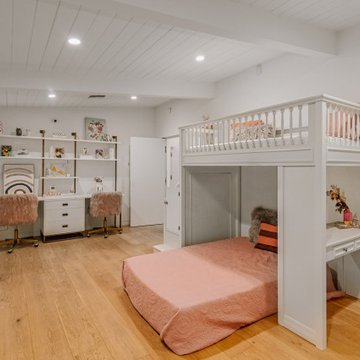
Esempio di una grande cameretta per bambini da 4 a 10 anni moderna con pareti bianche, parquet chiaro e pavimento beige
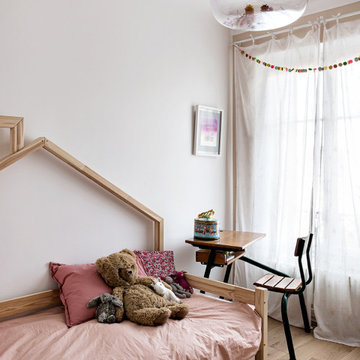
Immagine di una cameretta da letto da 4 a 10 anni minimal di medie dimensioni con pareti rosa e parquet chiaro
Camerette per Bambini bianche - Foto e idee per arredare
8
