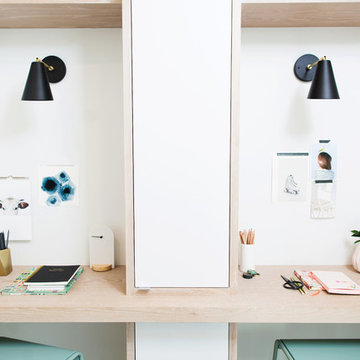Angoli Studio per Bambini bianchi - Foto e idee per arredare
Filtra anche per:
Budget
Ordina per:Popolari oggi
1 - 20 di 941 foto
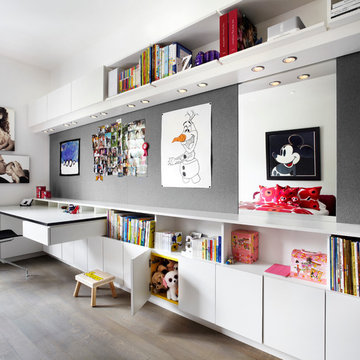
Lisa Petrole Photography
Ispirazione per una cameretta per bambini da 1 a 3 anni design di medie dimensioni con pareti bianche e pavimento in legno massello medio
Ispirazione per una cameretta per bambini da 1 a 3 anni design di medie dimensioni con pareti bianche e pavimento in legno massello medio
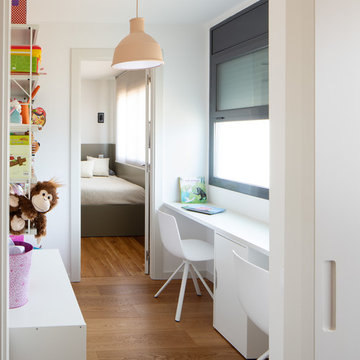
Idee per una cameretta per bambini design con pareti bianche, pavimento in legno massello medio e pavimento marrone
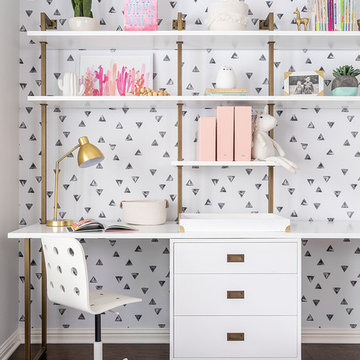
Merrick Ales Photography
Esempio di una cameretta per bambini da 4 a 10 anni contemporanea con pareti multicolore e parquet scuro
Esempio di una cameretta per bambini da 4 a 10 anni contemporanea con pareti multicolore e parquet scuro
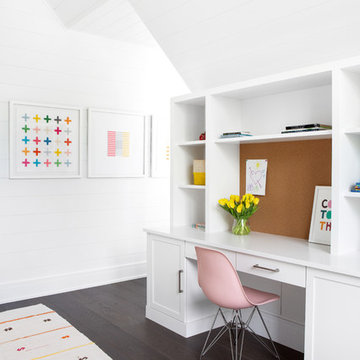
Architectural advisement, Interior Design, Custom Furniture Design & Art Curation by Chango & Co
Photography by Sarah Elliott
See the feature in Rue Magazine
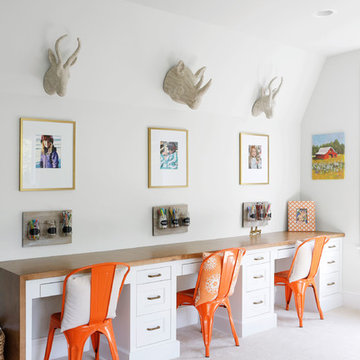
Paige Rumore
Esempio di una cameretta per bambini da 4 a 10 anni tradizionale con pareti bianche, moquette e pavimento beige
Esempio di una cameretta per bambini da 4 a 10 anni tradizionale con pareti bianche, moquette e pavimento beige
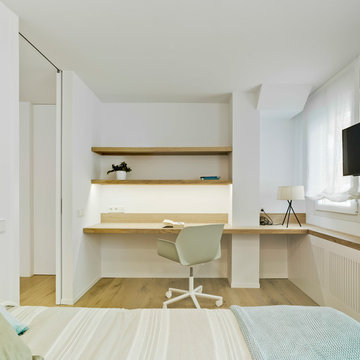
David Frutos
Immagine di una cameretta per bambini minimal di medie dimensioni con pareti bianche e parquet chiaro
Immagine di una cameretta per bambini minimal di medie dimensioni con pareti bianche e parquet chiaro
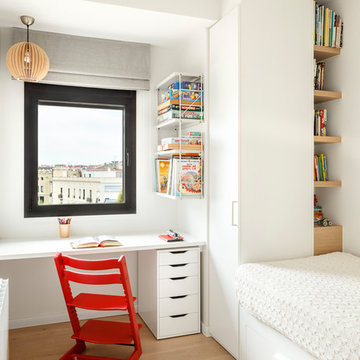
fotos de Marcela
Ispirazione per una cameretta per bambini da 4 a 10 anni minimalista di medie dimensioni con pareti bianche, parquet chiaro e pavimento beige
Ispirazione per una cameretta per bambini da 4 a 10 anni minimalista di medie dimensioni con pareti bianche, parquet chiaro e pavimento beige
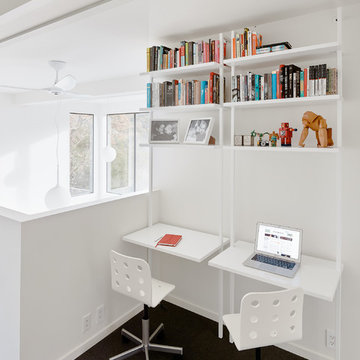
clean, custom, design build, eco friendly, efficient, green building, high ceilings, modernist, new home construction, work area, work space
Foto di una cameretta per bambini minimalista con pareti bianche, moquette e pavimento grigio
Foto di una cameretta per bambini minimalista con pareti bianche, moquette e pavimento grigio
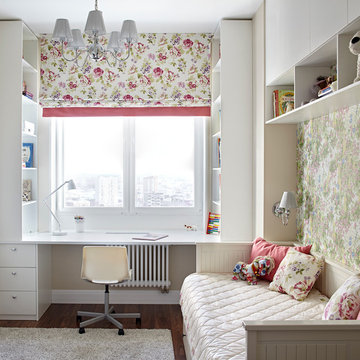
римская штора в комнате ребенка
Immagine di un angolo studio per bambini contemporaneo con parquet scuro e pareti multicolore
Immagine di un angolo studio per bambini contemporaneo con parquet scuro e pareti multicolore
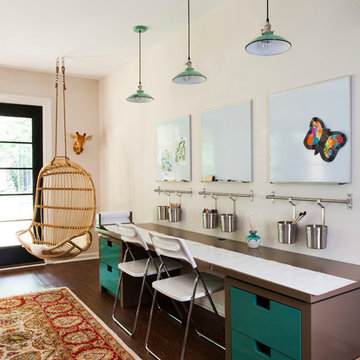
Jeff Herr
Foto di una cameretta per bambini da 4 a 10 anni chic di medie dimensioni con pareti bianche e parquet scuro
Foto di una cameretta per bambini da 4 a 10 anni chic di medie dimensioni con pareti bianche e parquet scuro
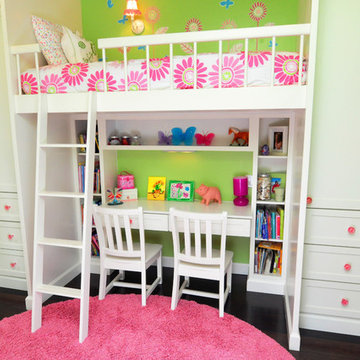
Immagine di una cameretta per bambini da 4 a 10 anni tradizionale di medie dimensioni con pareti verdi, parquet scuro e pavimento marrone
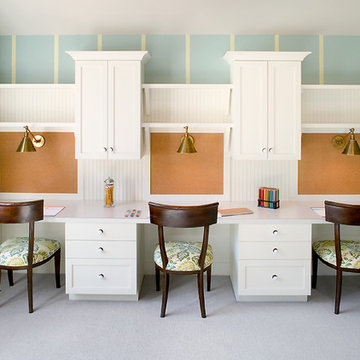
Packed with cottage attributes, Sunset View features an open floor plan without sacrificing intimate spaces. Detailed design elements and updated amenities add both warmth and character to this multi-seasonal, multi-level Shingle-style-inspired home.
Columns, beams, half-walls and built-ins throughout add a sense of Old World craftsmanship. Opening to the kitchen and a double-sided fireplace, the dining room features a lounge area and a curved booth that seats up to eight at a time. When space is needed for a larger crowd, furniture in the sitting area can be traded for an expanded table and more chairs. On the other side of the fireplace, expansive lake views are the highlight of the hearth room, which features drop down steps for even more beautiful vistas.
An unusual stair tower connects the home’s five levels. While spacious, each room was designed for maximum living in minimum space. In the lower level, a guest suite adds additional accommodations for friends or family. On the first level, a home office/study near the main living areas keeps family members close but also allows for privacy.
The second floor features a spacious master suite, a children’s suite and a whimsical playroom area. Two bedrooms open to a shared bath. Vanities on either side can be closed off by a pocket door, which allows for privacy as the child grows. A third bedroom includes a built-in bed and walk-in closet. A second-floor den can be used as a master suite retreat or an upstairs family room.
The rear entrance features abundant closets, a laundry room, home management area, lockers and a full bath. The easily accessible entrance allows people to come in from the lake without making a mess in the rest of the home. Because this three-garage lakefront home has no basement, a recreation room has been added into the attic level, which could also function as an additional guest room.
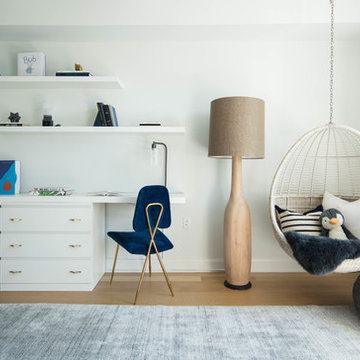
Ispirazione per una cameretta per bambini contemporanea con pareti bianche, pavimento in legno massello medio e pavimento marrone
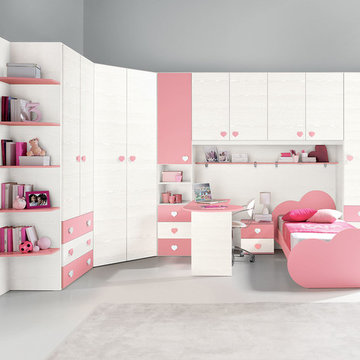
Contact our office concerning price or customization of this Kids Bedroom Set. 347-492-55-55
This kids bedroom furniture set is made in Italy from the fines materials available on market. This bedroom set is a perfect solution for those looking for high quality kids furniture with great storage capabilities to embellish and organize the children`s bedroom. This Italian bedroom set also does not take lots of space in the room, using up only the smallest space required to provide room with storage as well as plenty of room for your kids to play. All the pieces within this kids furniture collection are made with a durable and easy to clean melamine on both sides, which is available for ordering in a variety of matt colors that can be mixed and matched to make your kids bedroom bright and colorful.
Please contact our office concerning details on customization of this kids bedroom set.
The starting price is for the "As Shown" composition that includes the following elements:
1 Modular corner wall system
1 Twin size platform bed (bed fits US standard Twin size mattress 39" x 75")
1 Nightstand
1 Computer desk
The Computer Chair is not included in the price and can be purchased separately.
Please Note: Room/bed decorative accessories and the mattress are not included in the price.
MATERIAL/CONSTRUCTION:
E1-Class ecological panels, which are produced exclusively through a wood recycling production process
Bases 0.7" thick melamine
Back panels 0.12" thick MDF
Doors 0.7" thick melamine
Front drawers 0.7" thick melamine
Dimensions:
Modular Corner Wall System: W(96.5" x 177.2") x D21" x H84"
Twin bed frame with internal dimensions W39" x D75" (US Standard)
Computer desk: W48.8" x D20.3"/28.7" x H29"
Nightstand: W17.7" x D14.2" x H17"
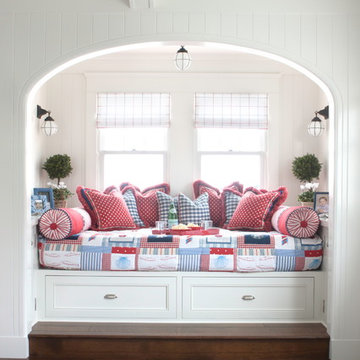
Idee per una cameretta per bambini da 4 a 10 anni costiera di medie dimensioni con pareti bianche, parquet scuro e pavimento marrone
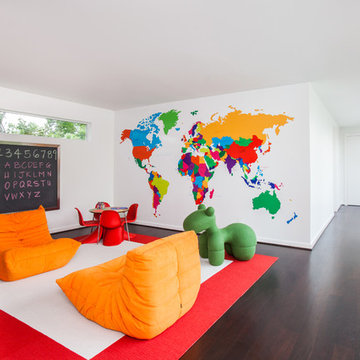
Photographer: Julie Soefer
Foto di una grande cameretta per bambini da 4 a 10 anni design con pareti bianche e parquet scuro
Foto di una grande cameretta per bambini da 4 a 10 anni design con pareti bianche e parquet scuro
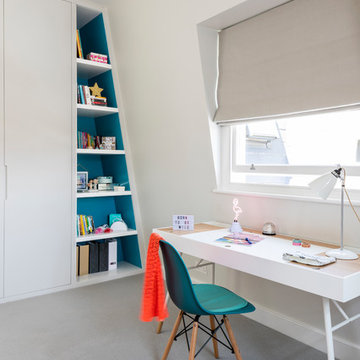
Bespoke joinery design with a colourful shelving area.
Photo Chris Snook
Esempio di una cameretta per bambini design con pareti grigie, moquette e pavimento grigio
Esempio di una cameretta per bambini design con pareti grigie, moquette e pavimento grigio
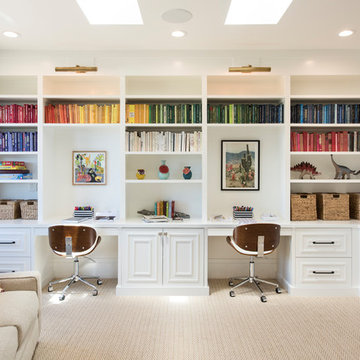
Immagine di una cameretta per bambini classica con pareti bianche, moquette e pavimento beige
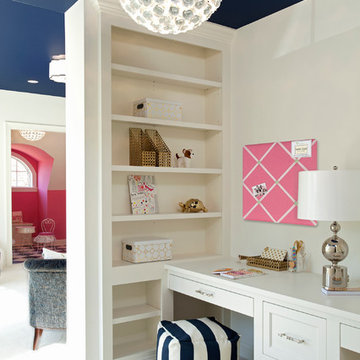
Schultz Photo & Design LLC
Foto di una cameretta per bambini da 4 a 10 anni tradizionale con pareti bianche e moquette
Foto di una cameretta per bambini da 4 a 10 anni tradizionale con pareti bianche e moquette
Angoli Studio per Bambini bianchi - Foto e idee per arredare
1
