Camerette per Bambini bianche di medie dimensioni - Foto e idee per arredare
Filtra anche per:
Budget
Ordina per:Popolari oggi
1 - 20 di 6.716 foto
1 di 3
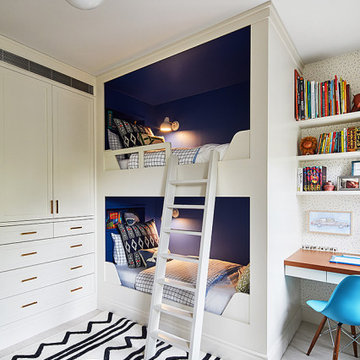
This Cobble Hill Brownstone for a family of five is a fun and captivating design, the perfect blend of the wife’s love of English country style and the husband’s preference for modern. The young power couple, her the co-founder of Maisonette and him an investor, have three children and a dog, requiring that all the surfaces, finishes and, materials used throughout the home are both beautiful and durable to make every room a carefree space the whole family can enjoy.
The primary design challenge for this project was creating both distinct places for the family to live their day to day lives and also a whole floor dedicated to formal entertainment. The clients entertain large dinners on a monthly basis as part of their profession. We solved this by adding an extension on the Garden and Parlor levels. This allowed the Garden level to function as the daily family operations center and the Parlor level to be party central. The kitchen on the garden level is large enough to dine in and accommodate a large catering crew.
On the parlor level, we created a large double parlor in the front of the house; this space is dedicated to cocktail hour and after-dinner drinks. The rear of the parlor is a spacious formal dining room that can seat up to 14 guests. The middle "library" space contains a bar and facilitates access to both the front and rear rooms; in this way, it can double as a staging area for the parties.
The remaining three floors are sleeping quarters for the family and frequent out of town guests. Designing a row house for private and public functions programmatically returns the building to a configuration in line with its original design.
This project was published in Architectural Digest.
Photography by Sam Frost
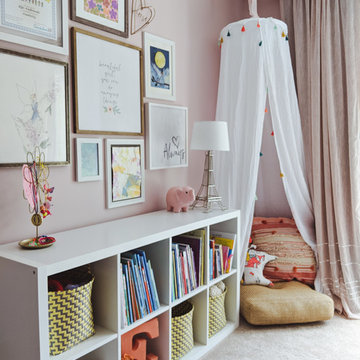
Sweet little girl's room that fits her perfectly at a young age but will transition well with her as she grows. Includes spaces for her to get cozy, be creative, and display all of her favorite treasures.

David Giles
Immagine di una cameretta per bambini da 4 a 10 anni minimal di medie dimensioni con pareti multicolore, parquet scuro e pavimento marrone
Immagine di una cameretta per bambini da 4 a 10 anni minimal di medie dimensioni con pareti multicolore, parquet scuro e pavimento marrone
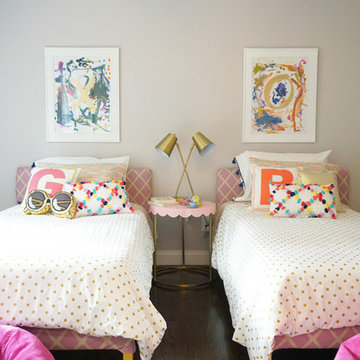
We transformed this plain Jane nursery into the a funky fresh and colorful toddler bedroom using DIY know-how, smarty shopping, kids art and current trends. We share our must-haves, steals & deals, and oh yeah see all the details of this super fresh and fun big girl bedroom on our on our blog, including this IKEA bed frame hack using Serena & Lily fabric.
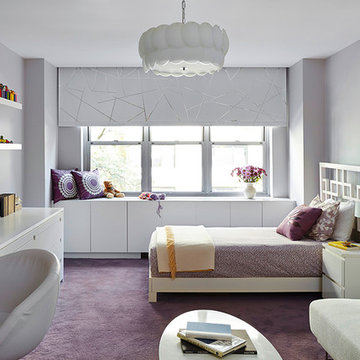
Tom Powel Imaging
Foto di una cameretta per bambini design di medie dimensioni con moquette, pavimento viola e pareti grigie
Foto di una cameretta per bambini design di medie dimensioni con moquette, pavimento viola e pareti grigie
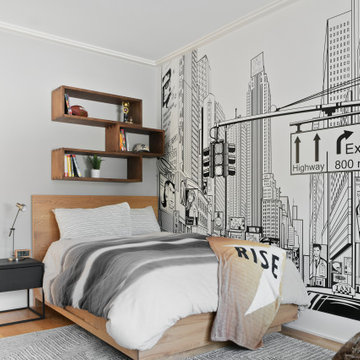
This modern custom home is a beautiful blend of thoughtful design and comfortable living. No detail was left untouched during the design and build process. Taking inspiration from the Pacific Northwest, this home in the Washington D.C suburbs features a black exterior with warm natural woods. The home combines natural elements with modern architecture and features clean lines, open floor plans with a focus on functional living.
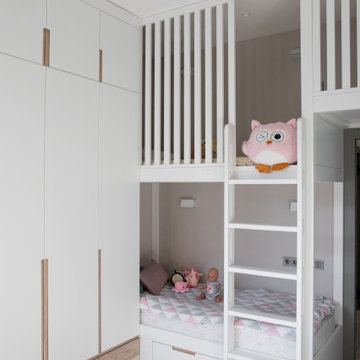
Foto di una cameretta per bambini da 4 a 10 anni nordica di medie dimensioni con pareti grigie, parquet chiaro e pavimento beige

Advisement + Design - Construction advisement, custom millwork & custom furniture design, interior design & art curation by Chango & Co.
Foto di una cameretta per bambini da 4 a 10 anni chic di medie dimensioni con pareti multicolore, parquet chiaro, pavimento marrone, soffitto in perlinato e carta da parati
Foto di una cameretta per bambini da 4 a 10 anni chic di medie dimensioni con pareti multicolore, parquet chiaro, pavimento marrone, soffitto in perlinato e carta da parati
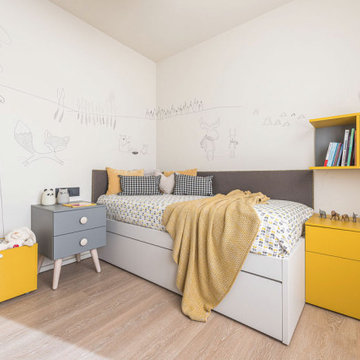
Diseño de dormitorio infantil para niño de estilo nórdico - Mural realizado sobre pared con animales nórdicos.
Ispirazione per una cameretta per bambini da 4 a 10 anni design di medie dimensioni con pareti bianche, parquet chiaro, pavimento beige e carta da parati
Ispirazione per una cameretta per bambini da 4 a 10 anni design di medie dimensioni con pareti bianche, parquet chiaro, pavimento beige e carta da parati
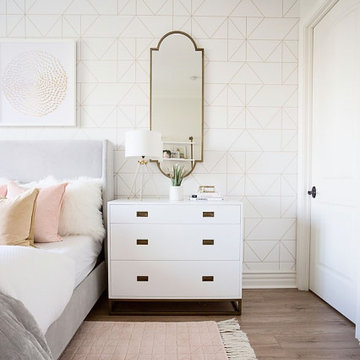
Idee per una cameretta per bambini classica di medie dimensioni con pareti bianche e pavimento marrone
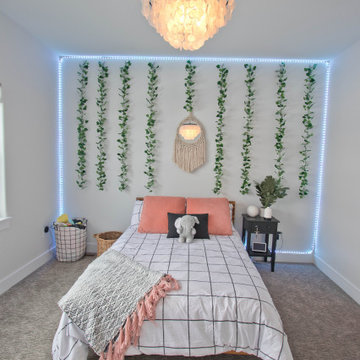
Carpet: Mohawk - Knowing Me Cocoa
Esempio di una cameretta per bambini tradizionale di medie dimensioni con pareti bianche, moquette e pavimento marrone
Esempio di una cameretta per bambini tradizionale di medie dimensioni con pareti bianche, moquette e pavimento marrone
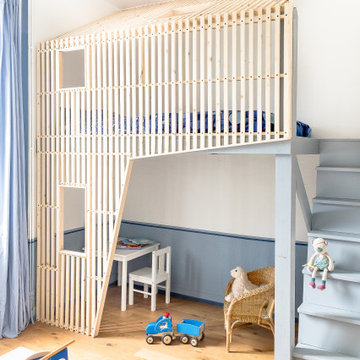
Ispirazione per una cameretta per bambini da 4 a 10 anni minimal di medie dimensioni con pareti bianche, parquet chiaro e pavimento beige

Foto di una cameretta per bambini contemporanea di medie dimensioni con pareti bianche, parquet chiaro e pavimento beige
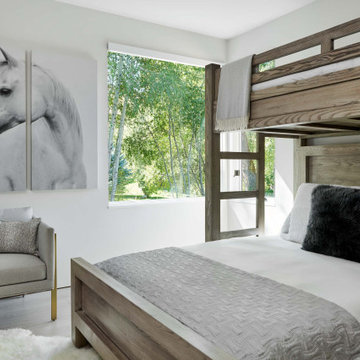
Immagine di una cameretta per bambini design di medie dimensioni con pareti bianche, parquet chiaro e pavimento grigio
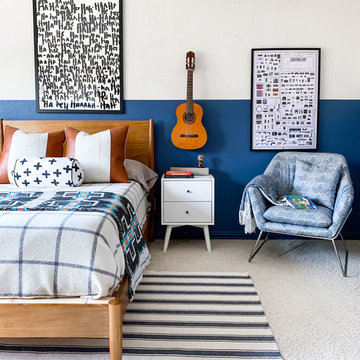
This room was designed for a tween boy to give him a space was didn't feel either too little or too grown-up.
Immagine di una cameretta per bambini tradizionale di medie dimensioni con pareti blu, moquette e pavimento beige
Immagine di una cameretta per bambini tradizionale di medie dimensioni con pareti blu, moquette e pavimento beige
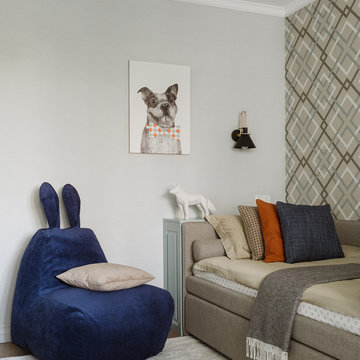
Детская комната для первоклассника.
Esempio di una cameretta per bambini da 4 a 10 anni chic di medie dimensioni con pareti grigie, pavimento in legno massello medio e pavimento marrone
Esempio di una cameretta per bambini da 4 a 10 anni chic di medie dimensioni con pareti grigie, pavimento in legno massello medio e pavimento marrone
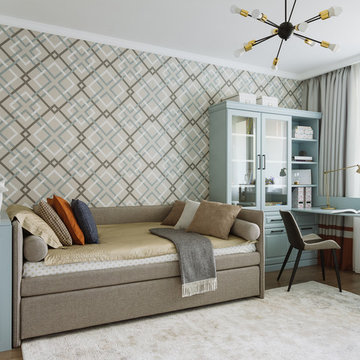
Детская комната для первоклассника.
Foto di una cameretta per bambini da 4 a 10 anni chic di medie dimensioni con pareti grigie, pavimento in legno massello medio e pavimento marrone
Foto di una cameretta per bambini da 4 a 10 anni chic di medie dimensioni con pareti grigie, pavimento in legno massello medio e pavimento marrone
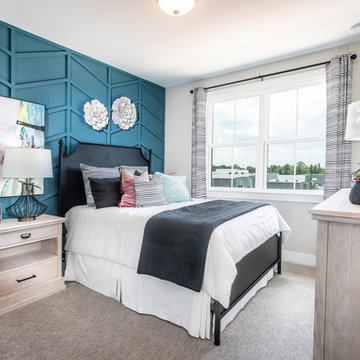
Esempio di una cameretta per bambini minimal di medie dimensioni con pareti blu, moquette e pavimento grigio

The down-to-earth interiors in this Austin home are filled with attractive textures, colors, and wallpapers.
Project designed by Sara Barney’s Austin interior design studio BANDD DESIGN. They serve the entire Austin area and its surrounding towns, with an emphasis on Round Rock, Lake Travis, West Lake Hills, and Tarrytown.
For more about BANDD DESIGN, click here: https://bandddesign.com/
To learn more about this project, click here:
https://bandddesign.com/austin-camelot-interior-design/
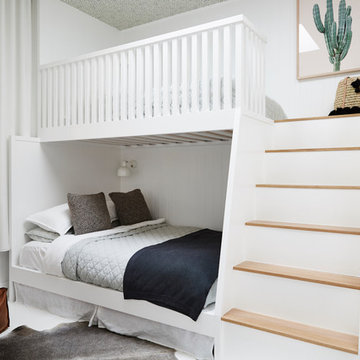
The Barefoot Bay Cottage is the first-holiday house to be designed and built for boutique accommodation business, Barefoot Escapes (www.barefootescapes.com.au). Working with many of The Designory’s favourite brands, it has been designed with an overriding luxe Australian coastal style synonymous with Sydney based team. The newly renovated three bedroom cottage is a north facing home which has been designed to capture the sun and the cooling summer breeze. Inside, the home is light-filled, open plan and imbues instant calm with a luxe palette of coastal and hinterland tones. The contemporary styling includes layering of earthy, tribal and natural textures throughout providing a sense of cohesiveness and instant tranquillity allowing guests to prioritise rest and rejuvenation.
Images captured by Jessie Prince
Camerette per Bambini bianche di medie dimensioni - Foto e idee per arredare
1