Camerette per Bambini bianche di medie dimensioni - Foto e idee per arredare
Filtra anche per:
Budget
Ordina per:Popolari oggi
161 - 180 di 6.723 foto
1 di 3
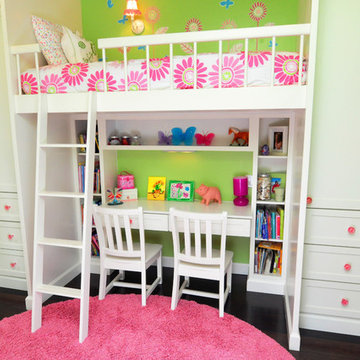
Immagine di una cameretta per bambini da 4 a 10 anni tradizionale di medie dimensioni con pareti verdi, parquet scuro e pavimento marrone
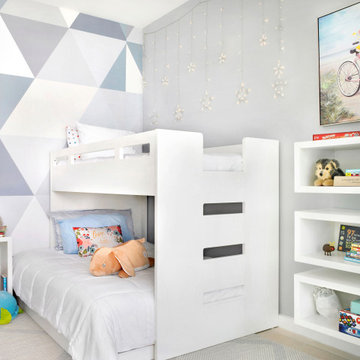
We used Abridged white glaze kids twin over full bunk bed with left ladder in the Kid's room.
Foto di una cameretta per bambini moderna di medie dimensioni con carta da parati, pareti bianche e pavimento in legno massello medio
Foto di una cameretta per bambini moderna di medie dimensioni con carta da parati, pareti bianche e pavimento in legno massello medio
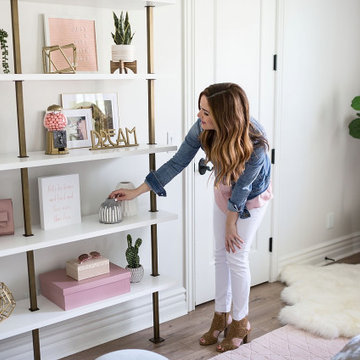
Esempio di una cameretta per bambini classica di medie dimensioni con pareti bianche e pavimento marrone
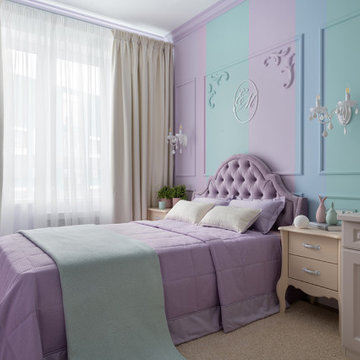
Детская комната для девочки, которая очень любит лиловый цвет
Immagine di una cameretta per bambini da 4 a 10 anni design di medie dimensioni con moquette, pavimento beige e pareti multicolore
Immagine di una cameretta per bambini da 4 a 10 anni design di medie dimensioni con moquette, pavimento beige e pareti multicolore
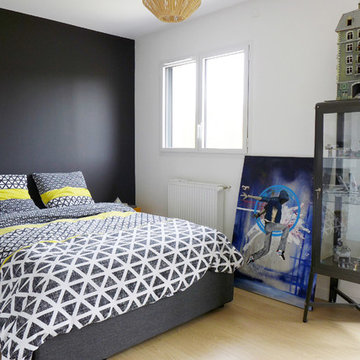
Pour le plus grand de la famille, le noir était une évidence. De quoi créer une chambre d'ados idéale !
Esempio di una cameretta per bambini contemporanea di medie dimensioni con pareti nere, parquet chiaro e pavimento beige
Esempio di una cameretta per bambini contemporanea di medie dimensioni con pareti nere, parquet chiaro e pavimento beige
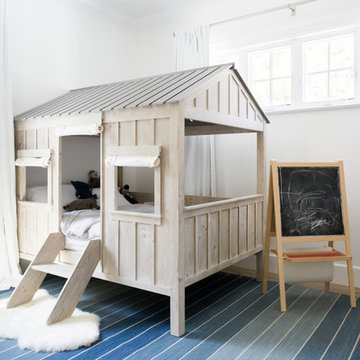
Modern and Vintage take on a little girl's bedroom
Ispirazione per una cameretta per bambini da 1 a 3 anni stile marino di medie dimensioni con pareti bianche e parquet chiaro
Ispirazione per una cameretta per bambini da 1 a 3 anni stile marino di medie dimensioni con pareti bianche e parquet chiaro
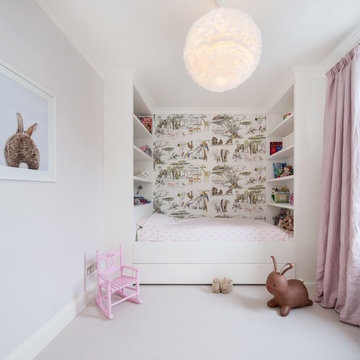
Juliet Murphy Photography
Esempio di una cameretta per bambini da 4 a 10 anni classica di medie dimensioni con moquette, pavimento beige e pareti multicolore
Esempio di una cameretta per bambini da 4 a 10 anni classica di medie dimensioni con moquette, pavimento beige e pareti multicolore
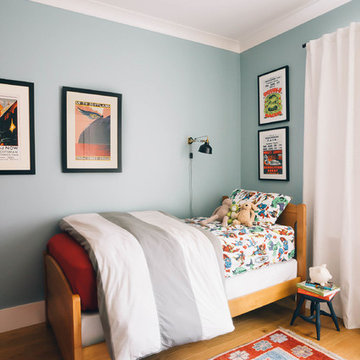
Photo by Kelly M. Shea
Ispirazione per una cameretta per bambini da 4 a 10 anni tradizionale di medie dimensioni con pareti blu, parquet chiaro e pavimento marrone
Ispirazione per una cameretta per bambini da 4 a 10 anni tradizionale di medie dimensioni con pareti blu, parquet chiaro e pavimento marrone
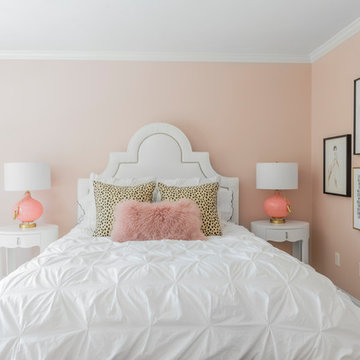
Ispirazione per una cameretta per bambini classica di medie dimensioni con pareti rosa, moquette e pavimento beige
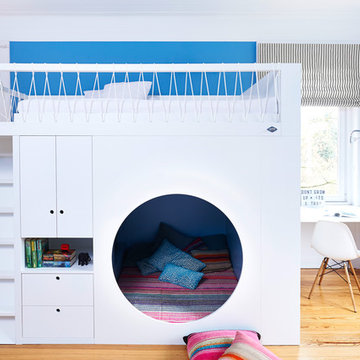
Foto: Stefanie Bütow
Immagine di una cameretta neutra da 4 a 10 anni minimal di medie dimensioni con pareti blu, pavimento in legno massello medio e pavimento marrone
Immagine di una cameretta neutra da 4 a 10 anni minimal di medie dimensioni con pareti blu, pavimento in legno massello medio e pavimento marrone
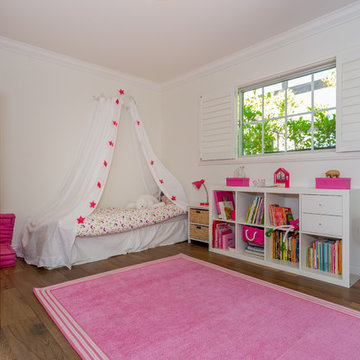
Ispirazione per una cameretta per bambini da 1 a 3 anni chic di medie dimensioni con pareti bianche e pavimento in legno massello medio
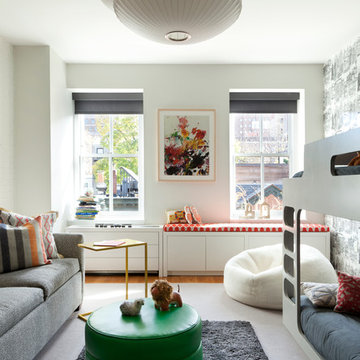
Photography by Rachael Stollar
Immagine di una cameretta per bambini da 4 a 10 anni contemporanea di medie dimensioni con moquette
Immagine di una cameretta per bambini da 4 a 10 anni contemporanea di medie dimensioni con moquette
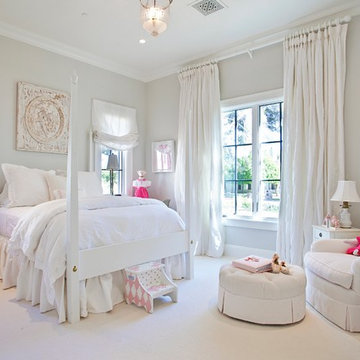
Amy E. Photography
Immagine di una cameretta per bambini da 4 a 10 anni classica di medie dimensioni con pareti grigie, moquette e pavimento bianco
Immagine di una cameretta per bambini da 4 a 10 anni classica di medie dimensioni con pareti grigie, moquette e pavimento bianco
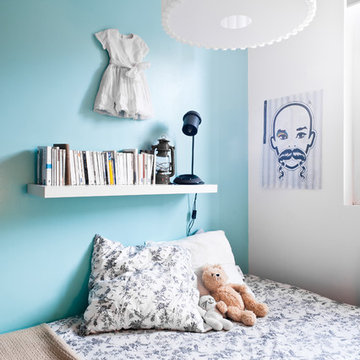
Julien Fernandez / Insidecloset
Immagine di una cameretta per bambini industriale di medie dimensioni con pareti multicolore
Immagine di una cameretta per bambini industriale di medie dimensioni con pareti multicolore
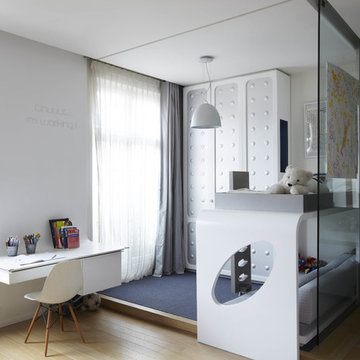
Ispirazione per una cameretta per bambini da 4 a 10 anni scandinava di medie dimensioni con pareti bianche e parquet chiaro
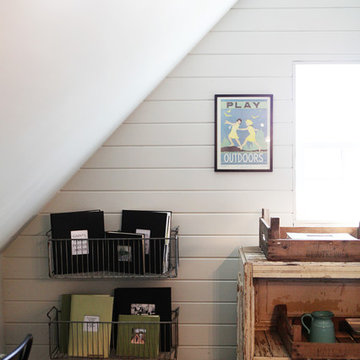
http://mollywinphotography.com
Foto di una cameretta per bambini da 4 a 10 anni country di medie dimensioni con pareti bianche e pavimento in legno massello medio
Foto di una cameretta per bambini da 4 a 10 anni country di medie dimensioni con pareti bianche e pavimento in legno massello medio
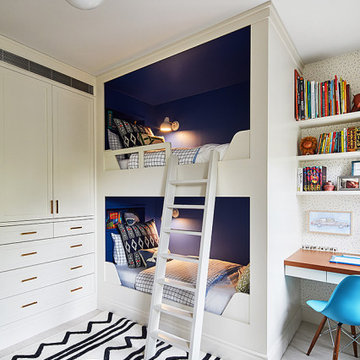
This Cobble Hill Brownstone for a family of five is a fun and captivating design, the perfect blend of the wife’s love of English country style and the husband’s preference for modern. The young power couple, her the co-founder of Maisonette and him an investor, have three children and a dog, requiring that all the surfaces, finishes and, materials used throughout the home are both beautiful and durable to make every room a carefree space the whole family can enjoy.
The primary design challenge for this project was creating both distinct places for the family to live their day to day lives and also a whole floor dedicated to formal entertainment. The clients entertain large dinners on a monthly basis as part of their profession. We solved this by adding an extension on the Garden and Parlor levels. This allowed the Garden level to function as the daily family operations center and the Parlor level to be party central. The kitchen on the garden level is large enough to dine in and accommodate a large catering crew.
On the parlor level, we created a large double parlor in the front of the house; this space is dedicated to cocktail hour and after-dinner drinks. The rear of the parlor is a spacious formal dining room that can seat up to 14 guests. The middle "library" space contains a bar and facilitates access to both the front and rear rooms; in this way, it can double as a staging area for the parties.
The remaining three floors are sleeping quarters for the family and frequent out of town guests. Designing a row house for private and public functions programmatically returns the building to a configuration in line with its original design.
This project was published in Architectural Digest.
Photography by Sam Frost
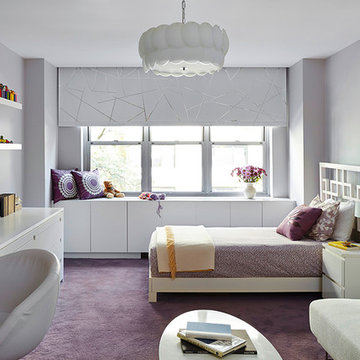
Tom Powel Imaging
Foto di una cameretta per bambini design di medie dimensioni con moquette, pavimento viola e pareti grigie
Foto di una cameretta per bambini design di medie dimensioni con moquette, pavimento viola e pareti grigie
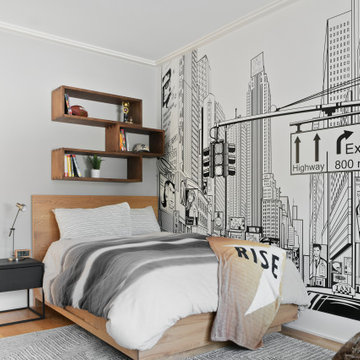
This modern custom home is a beautiful blend of thoughtful design and comfortable living. No detail was left untouched during the design and build process. Taking inspiration from the Pacific Northwest, this home in the Washington D.C suburbs features a black exterior with warm natural woods. The home combines natural elements with modern architecture and features clean lines, open floor plans with a focus on functional living.
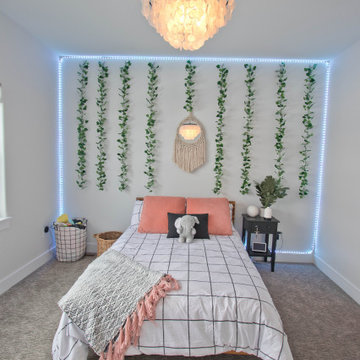
Carpet: Mohawk - Knowing Me Cocoa
Esempio di una cameretta per bambini tradizionale di medie dimensioni con pareti bianche, moquette e pavimento marrone
Esempio di una cameretta per bambini tradizionale di medie dimensioni con pareti bianche, moquette e pavimento marrone
Camerette per Bambini bianche di medie dimensioni - Foto e idee per arredare
9