Camerette da Bambina bianche - Foto e idee per arredare
Filtra anche per:
Budget
Ordina per:Popolari oggi
1 - 20 di 5.453 foto
1 di 3
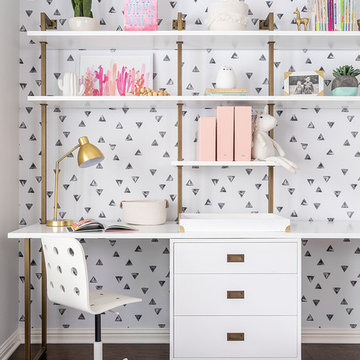
Merrick Ales Photography
Esempio di una cameretta per bambini da 4 a 10 anni contemporanea con pareti multicolore e parquet scuro
Esempio di una cameretta per bambini da 4 a 10 anni contemporanea con pareti multicolore e parquet scuro
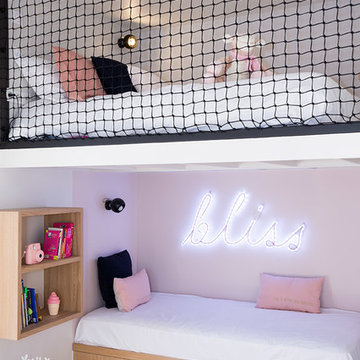
Isabelle Picarel
Immagine di una piccola cameretta per bambini design con parquet chiaro e pareti rosa
Immagine di una piccola cameretta per bambini design con parquet chiaro e pareti rosa

Aménagement sur mesure d'une chambre d'enfants pour 2 petites filles
Esempio di una cameretta per bambini minimal di medie dimensioni con pareti bianche, parquet chiaro, pavimento bianco e boiserie
Esempio di una cameretta per bambini minimal di medie dimensioni con pareti bianche, parquet chiaro, pavimento bianco e boiserie
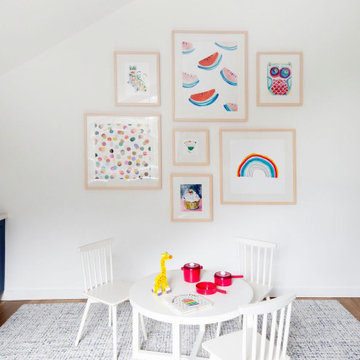
Kids playroom
Idee per una cameretta per bambini da 1 a 3 anni classica di medie dimensioni con pareti bianche, moquette e pavimento blu
Idee per una cameretta per bambini da 1 a 3 anni classica di medie dimensioni con pareti bianche, moquette e pavimento blu

La chambre de la petite fille dans un style romantique avec un joli papier peint fleuri rose et des rangements sur mesure dissimulés ou avec des portes en cannage.

Advisement + Design - Construction advisement, custom millwork & custom furniture design, interior design & art curation by Chango & Co.
Immagine di una cameretta per bambini da 4 a 10 anni classica di medie dimensioni con pareti multicolore, parquet chiaro, pavimento marrone, soffitto in perlinato e carta da parati
Immagine di una cameretta per bambini da 4 a 10 anni classica di medie dimensioni con pareti multicolore, parquet chiaro, pavimento marrone, soffitto in perlinato e carta da parati
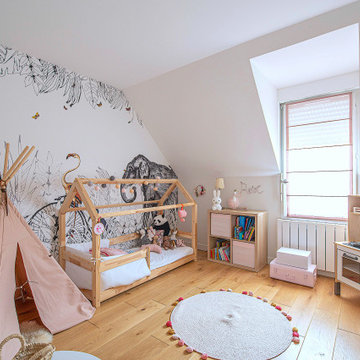
Immagine di una cameretta per bambini da 1 a 3 anni minimal con pareti bianche, pavimento in legno massello medio, pavimento marrone e carta da parati
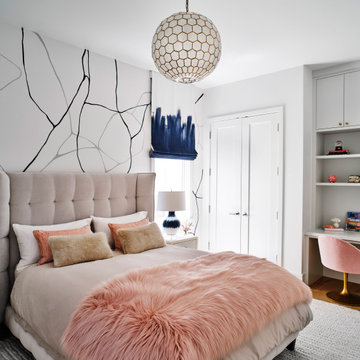
Foto di una cameretta per bambini chic con pareti bianche, pavimento in legno massello medio, pavimento marrone e carta da parati
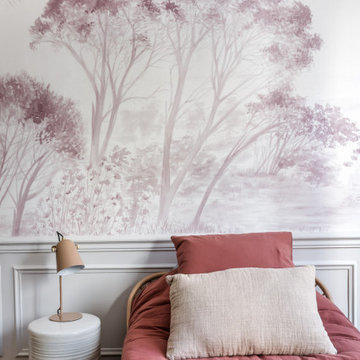
Idee per una cameretta da bambina scandinava con pareti multicolore, pavimento in legno massello medio, pavimento marrone, boiserie e carta da parati

Idee per una cameretta per bambini classica di medie dimensioni con pareti bianche, pavimento marrone e carta da parati
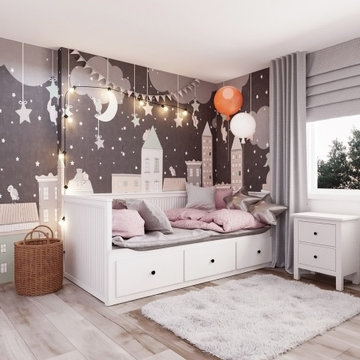
Idee per una cameretta per bambini da 4 a 10 anni classica con pareti multicolore, parquet chiaro e pavimento beige
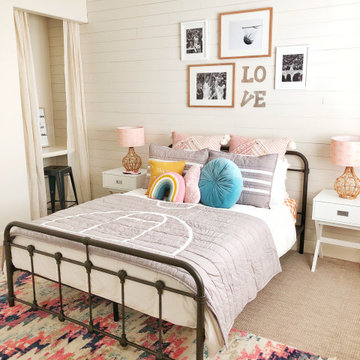
Foto di una cameretta per bambini classica con pareti bianche, moquette, pavimento beige e pareti in perlinato
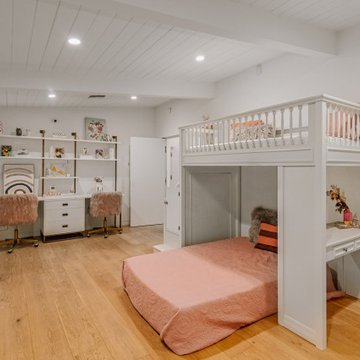
Esempio di una grande cameretta per bambini da 4 a 10 anni moderna con pareti bianche, parquet chiaro e pavimento beige
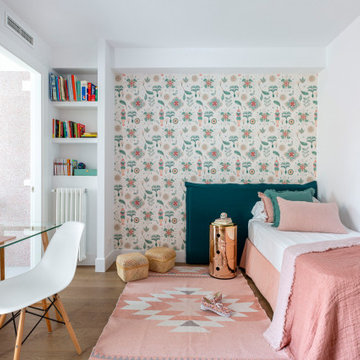
Idee per una cameretta per bambini contemporanea di medie dimensioni con pareti bianche, pavimento in legno massello medio e pavimento marrone
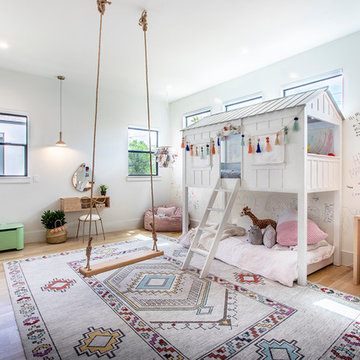
Global Modern home in Dallas / South African mixed with Modern / Pops of color / Political Art / Abstract Art / Black Walls / White Walls / Light and Modern Kitchen / Live plants / Cool kids rooms / Swing in bedroom / Custom kids desk / Floating shelves / oversized pendants / Geometric lighting / Room for a child that loves art / Relaxing blue and white Master bedroom / Gray and white baby room / Unusual modern Crib / Baby room Wall Mural / See more rooms at urbanologydesigns.com
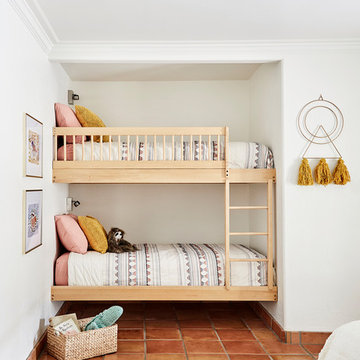
We re-imagined an old southwest abode in Scottsdale, a stone's throw from old town. The design was inspired by 70's rock n' roll, and blended architectural details like heavy textural stucco and big archways with colorful and bold glam styling. We handled spacial planning and all interior design, landscape design, as well as custom murals.
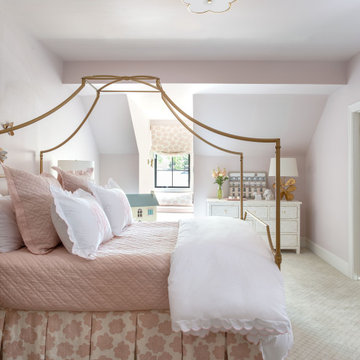
Ispirazione per una cameretta per bambini da 4 a 10 anni tradizionale di medie dimensioni con pareti rosa, moquette e pavimento beige
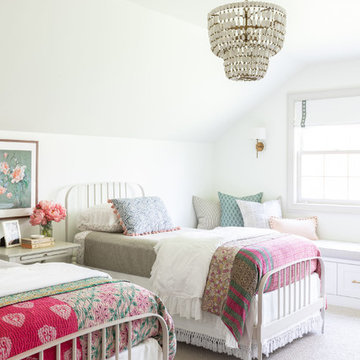
Newly remodeled girls bedroom with new built in window seat, custom bench cushion, custom roman shades, new beaded chandelier, new loop wall to wall carpet. Twin beds with handmade vintage quilts. Photo by Emily Kennedy Photography.
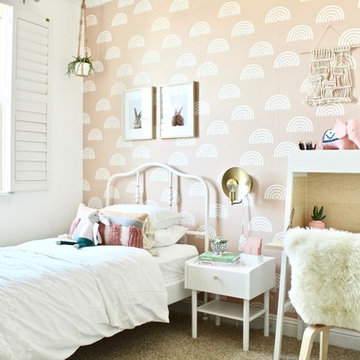
Ispirazione per una cameretta per bambini da 4 a 10 anni classica di medie dimensioni con pareti rosa, moquette e pavimento beige
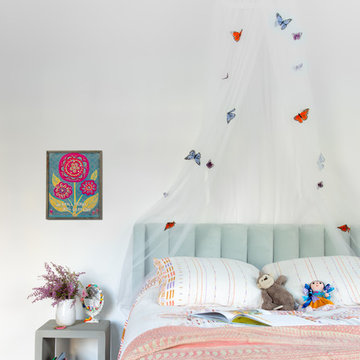
Intentional. Elevated. Artisanal.
With three children under the age of 5, our clients were starting to feel the confines of their Pacific Heights home when the expansive 1902 Italianate across the street went on the market. After learning the home had been recently remodeled, they jumped at the chance to purchase a move-in ready property. We worked with them to infuse the already refined, elegant living areas with subtle edginess and handcrafted details, and also helped them reimagine unused space to delight their little ones.
Elevated furnishings on the main floor complement the home’s existing high ceilings, modern brass bannisters and extensive walnut cabinetry. In the living room, sumptuous emerald upholstery on a velvet side chair balances the deep wood tones of the existing baby grand. Minimally and intentionally accessorized, the room feels formal but still retains a sharp edge—on the walls moody portraiture gets irreverent with a bold paint stroke, and on the the etagere, jagged crystals and metallic sculpture feel rugged and unapologetic. Throughout the main floor handcrafted, textured notes are everywhere—a nubby jute rug underlies inviting sofas in the family room and a half-moon mirror in the living room mixes geometric lines with flax-colored fringe.
On the home’s lower level, we repurposed an unused wine cellar into a well-stocked craft room, with a custom chalkboard, art-display area and thoughtful storage. In the adjoining space, we installed a custom climbing wall and filled the balance of the room with low sofas, plush area rugs, poufs and storage baskets, creating the perfect space for active play or a quiet reading session. The bold colors and playful attitudes apparent in these spaces are echoed upstairs in each of the children’s imaginative bedrooms.
Architect + Developer: McMahon Architects + Studio, Photographer: Suzanna Scott Photography
Camerette da Bambina bianche - Foto e idee per arredare
1