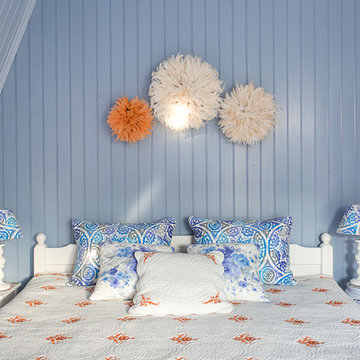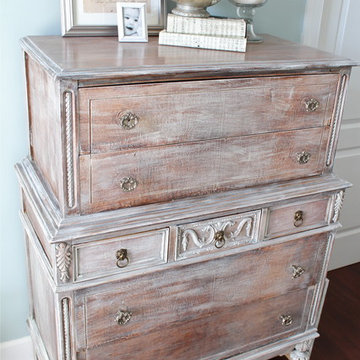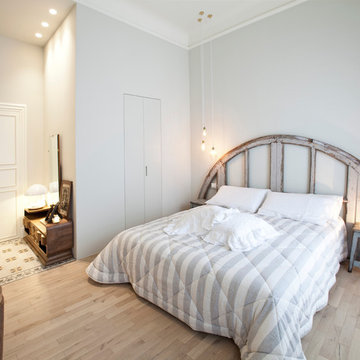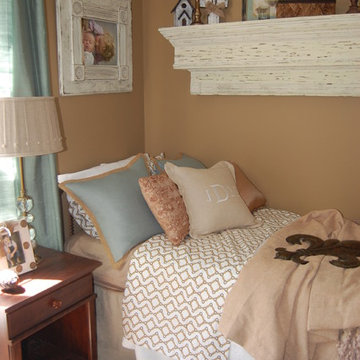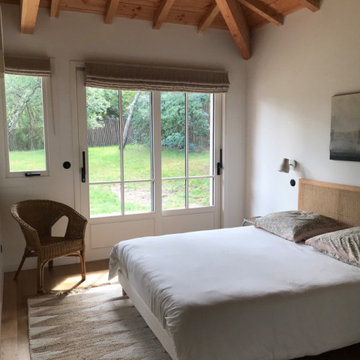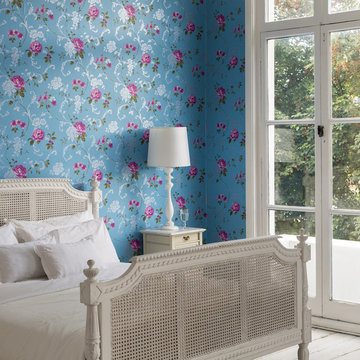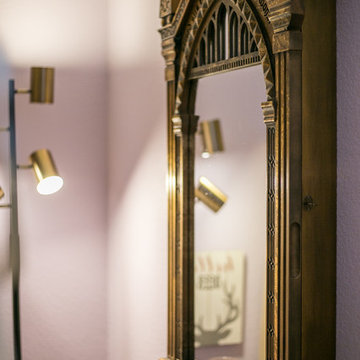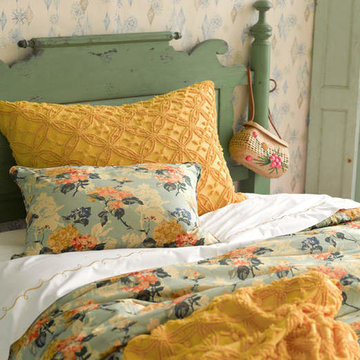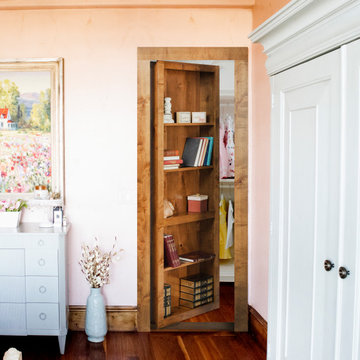Camere da Letto shabby-chic style - Foto e idee per arredare
Filtra anche per:
Budget
Ordina per:Popolari oggi
261 - 280 di 8.654 foto
1 di 4
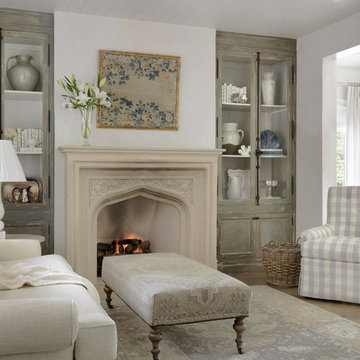
Alise O'Brien
Ispirazione per una camera matrimoniale stile shabby con pavimento in legno massello medio e camino classico
Ispirazione per una camera matrimoniale stile shabby con pavimento in legno massello medio e camino classico
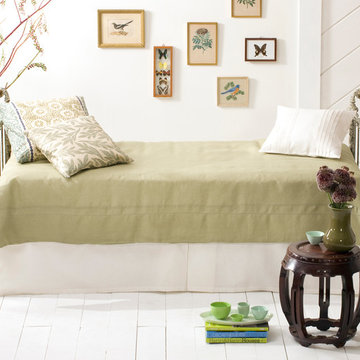
Decorative elements are cast directly onto the iron framework in the traditional manner. The details are from our exclusive archive of hand carved wooden patterns. Sand molds are made in position on the framework, then molten metal is poured into the molds, giving it an unsurpassed strength and authentic charm. The crest rail and decorative turnings are pure, solid brass, and an excellent contrasting element to the iron. Available in wrought iron, antique white or vintage white with antique brass accents. Uses a standard twin mattress and includes upholstered platform for proper mattress support. Optional pop-up trundle stores a mattress underneath.
Trova il professionista locale adatto per il tuo progetto
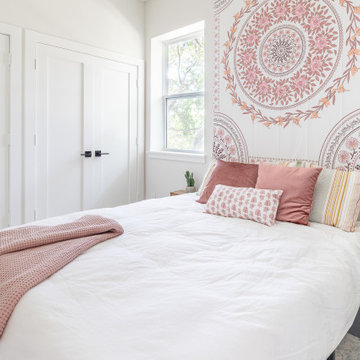
A young family with children purchased a home on 2 acres that came with a large open detached garage. The space was a blank slate inside and the family decided to turn it into living quarters for guests! Our Plano, TX remodeling company was just the right fit to renovate this 1500 sf barn into a great living space. Sarah Harper of h Designs was chosen to draw out the details of this garage renovation. Appearing like a red barn on the outside, the inside was remodeled to include a home office, large living area with roll up garage door to the outside patio, 2 bedrooms, an eat in kitchen, and full bathroom. New large windows in every room and sliding glass doors bring the outside in.
The versatile living room has a large area for seating, a staircase to walk in storage upstairs and doors that can be closed. renovation included stained concrete floors throughout the living and bedroom spaces. A large mud-room area with built-in hooks and shelves is the foyer to the home office. The kitchen is fully functional with Samsung range, full size refrigerator, pantry, countertop seating and room for a dining table. Custom cabinets from Latham Millwork are the perfect foundation for Cambria Quartz Weybourne countertops. The sage green accents give this space life and sliding glass doors allow for oodles of natural light. The full bath is decked out with a large shower and vanity and a smart toilet. Luxart fixtures and shower system give this bathroom an upgraded feel. Mosaic tile in grey gives the floor a neutral look. There’s a custom-built bunk room for the kids with 4 twin beds for sleepovers. And another bedroom large enough for a double bed and double closet storage. This custom remodel in Dallas, TX is just what our clients asked for.
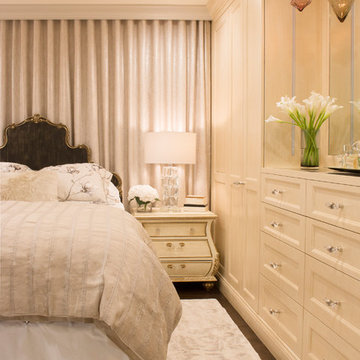
Claudia Giselle Design LLC
Ispirazione per una camera matrimoniale shabby-chic style di medie dimensioni con pareti beige, parquet scuro e pavimento marrone
Ispirazione per una camera matrimoniale shabby-chic style di medie dimensioni con pareti beige, parquet scuro e pavimento marrone
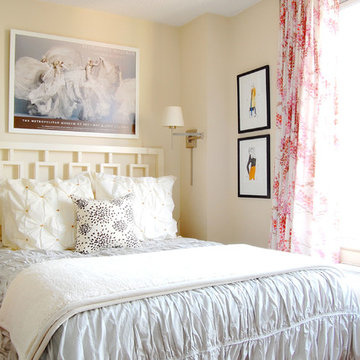
Photo: Corynne Pless Photography © 2014 Houzz
Immagine di una camera da letto stile shabby con pareti beige e nessun camino
Immagine di una camera da letto stile shabby con pareti beige e nessun camino
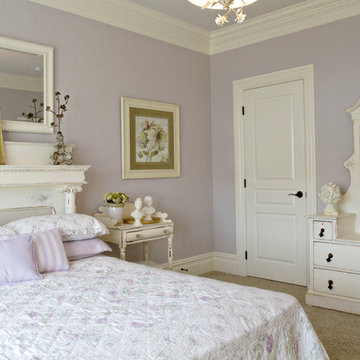
Foto di una camera degli ospiti stile shabby di medie dimensioni con pareti viola, moquette, nessun camino e pavimento beige
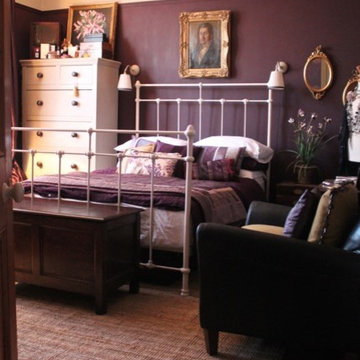
Immagine di una grande camera matrimoniale stile shabby con pareti viola, parquet scuro, camino classico e cornice del camino in metallo
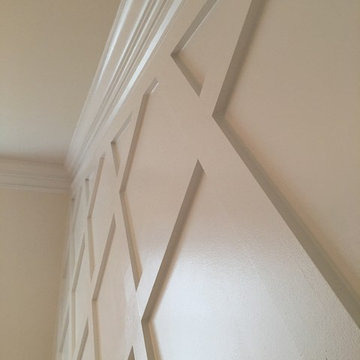
One of my favorite clients wanted three bedroom wall applications done. Two where to be headboard accent walls and the other a full wood wainscot. The first room is 1x6 ship lap, second is a custom lattice wall with new crown and third a "true wainscot". She could not be happier with the outcome, staged pictures to follow.
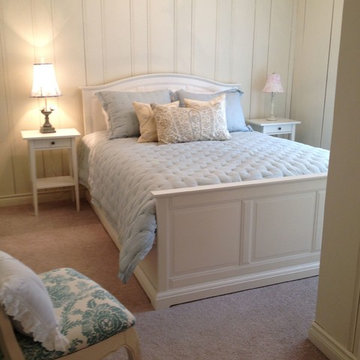
Idee per una camera degli ospiti shabby-chic style di medie dimensioni con pareti bianche e moquette
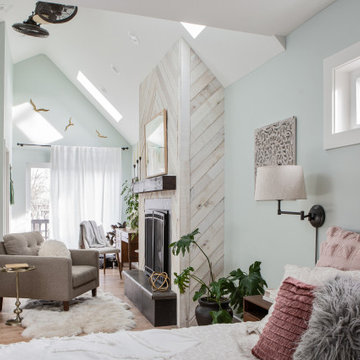
This primary suite is truly a private retreat. We were able to create a variety of zones in this suite to allow room for a good night’s sleep, reading by a roaring fire, or catching up on correspondence. The fireplace became the real focal point in this suite. Wrapped in herringbone whitewashed wood planks and accented with a dark stone hearth and wood mantle, we can’t take our eyes off this beauty. With its own private deck and access to the backyard, there is really no reason to ever leave this little sanctuary.
Camere da Letto shabby-chic style - Foto e idee per arredare
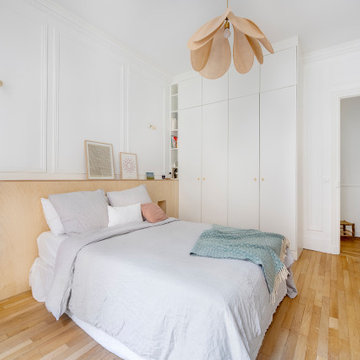
Après plusieurs visites d'appartement, nos clients décident d'orienter leurs recherches vers un bien à rénover afin de pouvoir personnaliser leur futur foyer.
Leur premier achat va se porter sur ce charmant 80 m2 situé au cœur de Paris. Souhaitant créer un bien intemporel, ils travaillent avec nos architectes sur des couleurs nudes, terracota et des touches boisées. Le blanc est également au RDV afin d'accentuer la luminosité de l'appartement qui est sur cour.
La cuisine a fait l'objet d'une optimisation pour obtenir une profondeur de 60cm et installer ainsi sur toute la longueur et la hauteur les rangements nécessaires pour être ultra-fonctionnelle. Elle se ferme par une élégante porte art déco dessinée par les architectes.
Dans les chambres, les rangements se multiplient ! Nous avons cloisonné des portes inutiles qui sont changées en bibliothèque; dans la suite parentale, nos experts ont créé une tête de lit sur-mesure et ajusté un dressing Ikea qui s'élève à présent jusqu'au plafond.
Bien qu'intemporel, ce bien n'en est pas moins singulier. A titre d'exemple, la salle de bain qui est un clin d'œil aux lavabos d'école ou encore le salon et son mur tapissé de petites feuilles dorées.
14
