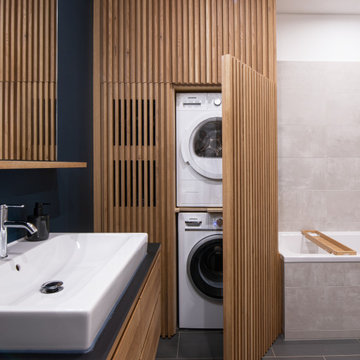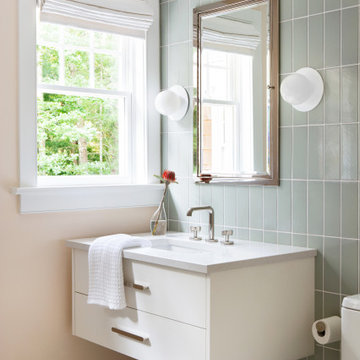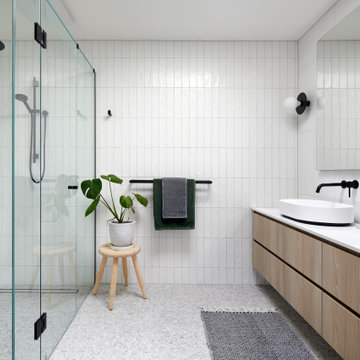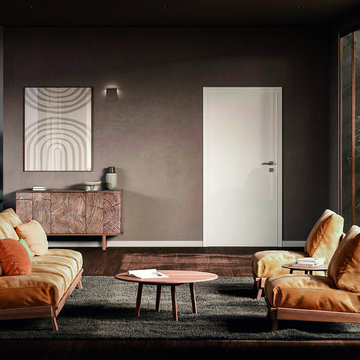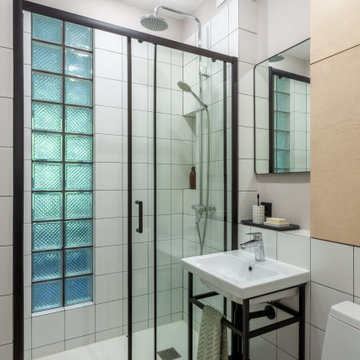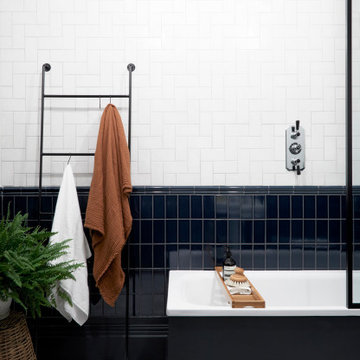Bagni scandinavi - Foto e idee per arredare
Filtra anche per:
Budget
Ordina per:Popolari oggi
121 - 140 di 26.576 foto
1 di 2
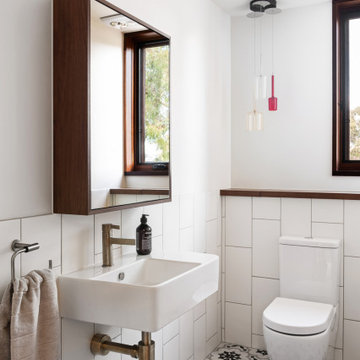
Idee per una stanza da bagno nordica con lavabo sospeso e mobile bagno sospeso
Trova il professionista locale adatto per il tuo progetto
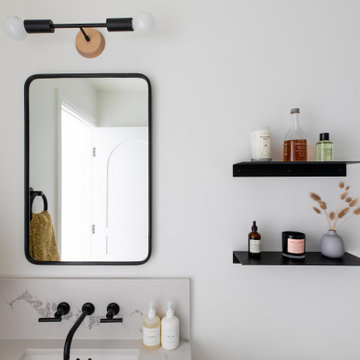
This young married couple enlisted our help to update their recently purchased condo into a brighter, open space that reflected their taste. They traveled to Copenhagen at the onset of their trip, and that trip largely influenced the design direction of their home, from the herringbone floors to the Copenhagen-based kitchen cabinetry. We blended their love of European interiors with their Asian heritage and created a soft, minimalist, cozy interior with an emphasis on clean lines and muted palettes.

architetto Debora Di Michele
Idee per una grande stanza da bagno con doccia nordica con ante bianche, vasca da incasso, vasca/doccia, WC a due pezzi, piastrelle blu, pareti blu, pavimento con piastrelle effetto legno, lavabo integrato, top in superficie solida, pavimento marrone, porta doccia a battente, top bianco, un lavabo, mobile bagno sospeso e soffitto ribassato
Idee per una grande stanza da bagno con doccia nordica con ante bianche, vasca da incasso, vasca/doccia, WC a due pezzi, piastrelle blu, pareti blu, pavimento con piastrelle effetto legno, lavabo integrato, top in superficie solida, pavimento marrone, porta doccia a battente, top bianco, un lavabo, mobile bagno sospeso e soffitto ribassato

Foto di una piccola stanza da bagno per bambini scandinava con ante con riquadro incassato, ante verdi, vasca ad alcova, doccia alcova, WC a due pezzi, piastrelle bianche, pareti bianche, pavimento con piastrelle in ceramica, lavabo sottopiano, top in quarzo composito, pavimento bianco, doccia con tenda, top bianco, due lavabi, mobile bagno sospeso e piastrelle in ceramica

Scandinavian Bathroom, Walk In Shower, Frameless Fixed Panel, Wood Robe Hooks, OTB Bathrooms, Strip Drain, Small Bathroom Renovation, Timber Vanity
Idee per una piccola stanza da bagno con doccia scandinava con ante lisce, ante in legno bruno, doccia aperta, WC monopezzo, piastrelle bianche, piastrelle in ceramica, pareti bianche, pavimento in gres porcellanato, lavabo a bacinella, top in legno, pavimento multicolore, doccia aperta, un lavabo, mobile bagno sospeso e boiserie
Idee per una piccola stanza da bagno con doccia scandinava con ante lisce, ante in legno bruno, doccia aperta, WC monopezzo, piastrelle bianche, piastrelle in ceramica, pareti bianche, pavimento in gres porcellanato, lavabo a bacinella, top in legno, pavimento multicolore, doccia aperta, un lavabo, mobile bagno sospeso e boiserie

Ispirazione per una grande stanza da bagno padronale nordica con ante in stile shaker, ante in legno scuro, vasca freestanding, zona vasca/doccia separata, WC monopezzo, piastrelle bianche, piastrelle a mosaico, pareti bianche, pavimento con piastrelle a mosaico, lavabo a bacinella, top in quarzite, pavimento multicolore, doccia aperta, top grigio e due lavabi
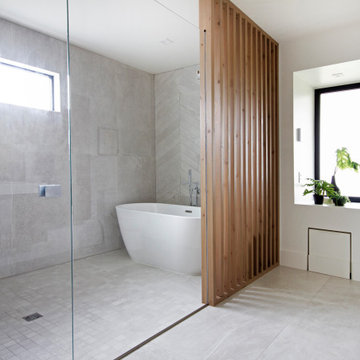
This generous washroom has a spa-like feel with wooden and stone elements. The asymmetrical window is actually a makeup counter with a pull-out bench that tucks away seamlessly into the counter for easy use.
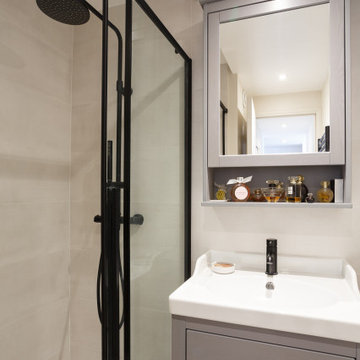
Immagine di una piccola stanza da bagno con doccia nordica con doccia a filo pavimento, piastrelle bianche, piastrelle in ceramica, pareti bianche, lavabo sottopiano, pavimento grigio, porta doccia scorrevole, top bianco, un lavabo e mobile bagno freestanding
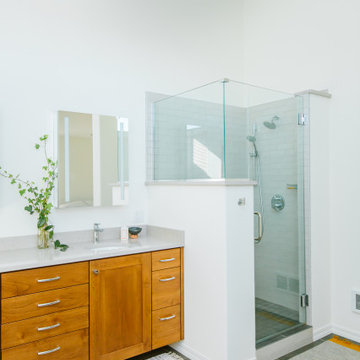
New to the Pacific Northwest, our recently retired clients had relocated from the Fairbanks area to take advantage of the more moderate climate and improved access to family and resources. They selected a nice home in a desirable location with a large enough lot next to some green space to afford them some breathing room.
Taking a less is more approach, the homeowners’ goal was to establish a more neutral pallet with white walls, wood and earthy accents. We kept the budget at the forefront of our conversations, and they took care to make practical decisions, investing strategically in the upgrades to their home.
Every decision and change made went a long way toward aligning the style of the home with the values of its new owners.
The homeowners identify with their Danish heritage, which they express through their aesthetic and selections.
The master bathroom improvements were especially important to the homeowners. We added heated floors and completely reworked the layout and design. It featured a new tub, a custom shower, tile throughout, shower glass, a custom cabinet made by a local cabinet maker and new lights and fixtures.

Les chambres de toute la famille ont été pensées pour être le plus ludiques possible. En quête de bien-être, les propriétaire souhaitaient créer un nid propice au repos et conserver une palette de matériaux naturels et des couleurs douces. Un défi relevé avec brio !

外観は、黒いBOXの手前にと木の壁を配したような構成としています。
木製ドアを開けると広々とした玄関。
正面には坪庭、右側には大きなシュークロゼット。
リビングダイニングルームは、大開口で屋外デッキとつながっているため、実際よりも広く感じられます。
100㎡以下のコンパクトな空間ですが、廊下などの移動空間を省略することで、リビングダイニングが少しでも広くなるようプランニングしています。
屋外デッキは、高い塀で外部からの視線をカットすることでプライバシーを確保しているため、のんびりくつろぐことができます。
家の名前にもなった『COCKPIT』と呼ばれる操縦席のような部屋は、いったん入ると出たくなくなる、超コンパクト空間です。
リビングの一角に設けたスタディコーナー、コンパクトな家事動線などを工夫しました。
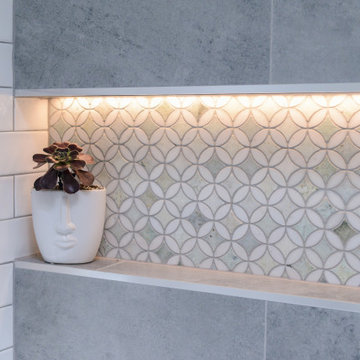
Immagine di una grande stanza da bagno padronale nordica con ante lisce, ante in legno scuro, vasca freestanding, doccia aperta, WC monopezzo, piastrelle bianche, piastrelle in ceramica, pareti bianche, pavimento con piastrelle in ceramica, lavabo da incasso, top in quarzo composito, pavimento grigio, doccia aperta, top bianco, nicchia, un lavabo e mobile bagno sospeso
Bagni scandinavi - Foto e idee per arredare
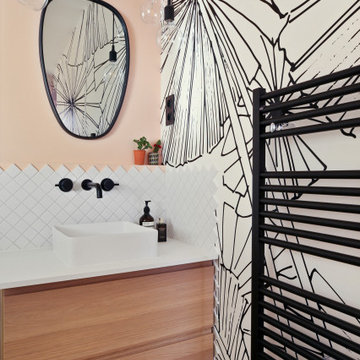
Esempio di una stanza da bagno scandinava con ante lisce, ante in legno chiaro, piastrelle bianche, pareti rosa, lavabo a bacinella e top bianco
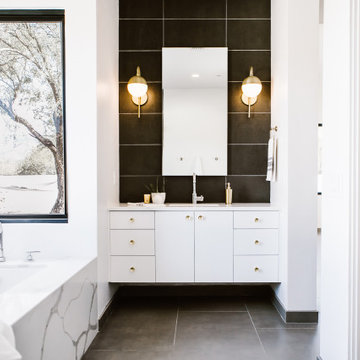
Esempio di una stanza da bagno padronale nordica di medie dimensioni con ante lisce, ante bianche, vasca ad alcova, doccia ad angolo, WC monopezzo, piastrelle bianche, piastrelle in gres porcellanato, pareti bianche, pavimento in gres porcellanato, lavabo sottopiano, top in quarzo composito, pavimento grigio, porta doccia a battente e top bianco
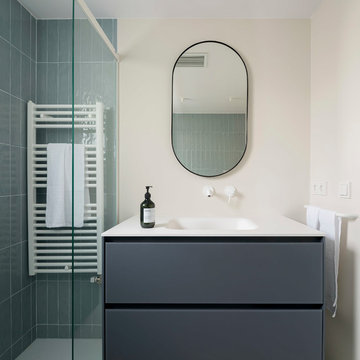
Proyecto realizado por The Room Studio
Fotografías: Mauricio Fuertes
Idee per una stanza da bagno con doccia nordica di medie dimensioni con ante lisce, ante grigie, piastrelle grigie, pareti beige, lavabo integrato, pavimento grigio e top bianco
Idee per una stanza da bagno con doccia nordica di medie dimensioni con ante lisce, ante grigie, piastrelle grigie, pareti beige, lavabo integrato, pavimento grigio e top bianco
7


