Bagni scandinavi con parquet chiaro - Foto e idee per arredare
Filtra anche per:
Budget
Ordina per:Popolari oggi
1 - 20 di 424 foto
1 di 3

This small space now packs a modern punch with floor to ceiling white Herringbone tile and a deep green floating vanity. The Mid Century sconces give this bathroom a ton of style.

Questo bagno dallo stile minimal è caratterizzato da linee essensiali e pulite. Parquet in legno di rovere, mobile bagno dello stesso materiale, lavabo integrato e specchio rotondo per addolcire le linee decise del rivestimento color petrolio della doccia e dei sanitari.
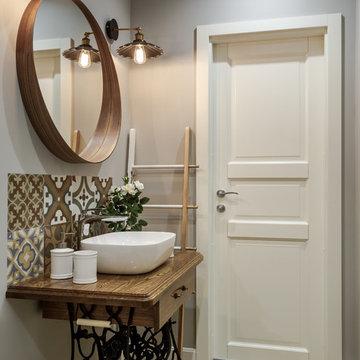
Foto di una stanza da bagno scandinava con piastrelle marroni, piastrelle beige, pareti grigie, lavabo a bacinella, top in legno, top marrone, ante in legno scuro, parquet chiaro e pavimento beige
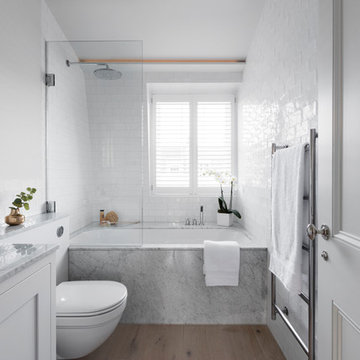
Mackenzie and Temple, Interior Design and bespoke Kitchen/Bathroom
Esempio di una stanza da bagno nordica con ante in stile shaker, ante bianche, vasca/doccia, WC monopezzo, piastrelle diamantate, pareti bianche, parquet chiaro, pavimento beige e doccia aperta
Esempio di una stanza da bagno nordica con ante in stile shaker, ante bianche, vasca/doccia, WC monopezzo, piastrelle diamantate, pareti bianche, parquet chiaro, pavimento beige e doccia aperta

Suzanna Scott Photography
Esempio di un bagno di servizio scandinavo di medie dimensioni con consolle stile comò, ante nere, WC monopezzo, piastrelle bianche, pareti bianche, parquet chiaro, lavabo sottopiano, top in quarzo composito e top nero
Esempio di un bagno di servizio scandinavo di medie dimensioni con consolle stile comò, ante nere, WC monopezzo, piastrelle bianche, pareti bianche, parquet chiaro, lavabo sottopiano, top in quarzo composito e top nero
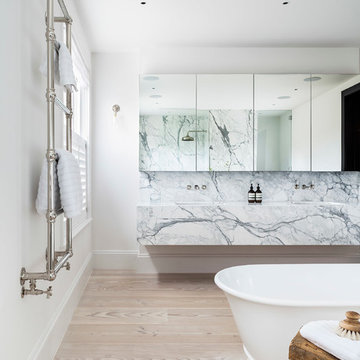
Immagine di una stanza da bagno padronale scandinava con vasca freestanding, piastrelle bianche, pareti bianche, parquet chiaro, ante lisce, lavabo sospeso, top in marmo e piastrelle di marmo
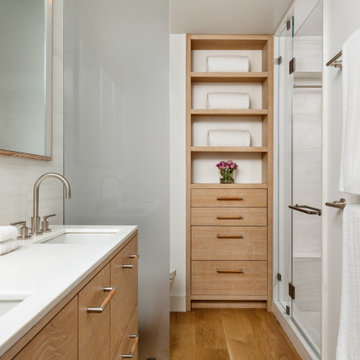
Ispirazione per una stanza da bagno padronale nordica di medie dimensioni con ante lisce, ante beige, doccia alcova, WC sospeso, piastrelle bianche, piastrelle in ceramica, pareti bianche, parquet chiaro, lavabo sottopiano, top in marmo, pavimento beige, porta doccia a battente e top bianco

Immagine di una grande sauna scandinava con zona vasca/doccia separata, parquet chiaro, pavimento beige, pareti marroni e porta doccia a battente
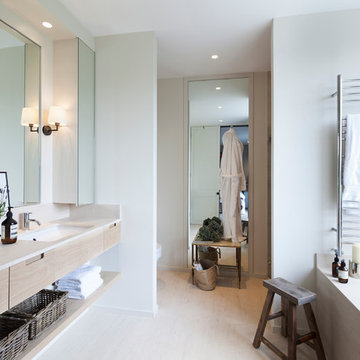
Nathalie Priem
Idee per una stanza da bagno padronale scandinava con lavabo sottopiano, ante in legno chiaro, vasca sottopiano, parquet chiaro, ante lisce e pareti bianche
Idee per una stanza da bagno padronale scandinava con lavabo sottopiano, ante in legno chiaro, vasca sottopiano, parquet chiaro, ante lisce e pareti bianche
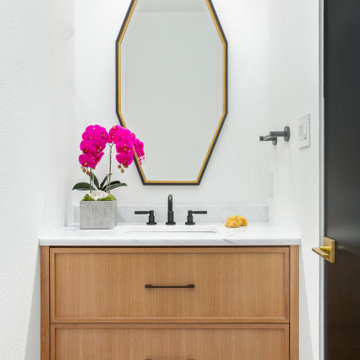
www.livekalterra.com | Elevated Living In The Heart Of Oak Lawn. Spacious two bedroom townhomes with unprecedented design and unparalleled construction. @livekalterra | Listed by Jessica Koltun with The Associates Realty

Inside view of the steam shower. Notice the floating bench and shampoo niche that blend in perfectly to not take away from the overall design of the shower.
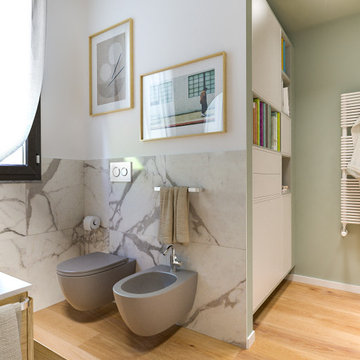
Liadesign
Immagine di una stanza da bagno padronale scandinava di medie dimensioni con ante lisce, ante in legno chiaro, doccia ad angolo, WC a due pezzi, pistrelle in bianco e nero, piastrelle in gres porcellanato, pareti multicolore, parquet chiaro, lavabo a bacinella, top in laminato, porta doccia a battente, top bianco, nicchia, un lavabo, mobile bagno sospeso e soffitto ribassato
Immagine di una stanza da bagno padronale scandinava di medie dimensioni con ante lisce, ante in legno chiaro, doccia ad angolo, WC a due pezzi, pistrelle in bianco e nero, piastrelle in gres porcellanato, pareti multicolore, parquet chiaro, lavabo a bacinella, top in laminato, porta doccia a battente, top bianco, nicchia, un lavabo, mobile bagno sospeso e soffitto ribassato
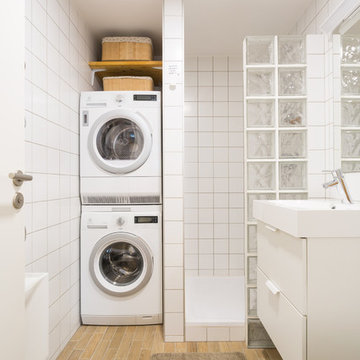
Esempio di una stanza da bagno scandinava con ante lisce, ante bianche, doccia aperta, piastrelle in ceramica, pareti bianche, parquet chiaro, pavimento beige, doccia aperta e lavanderia
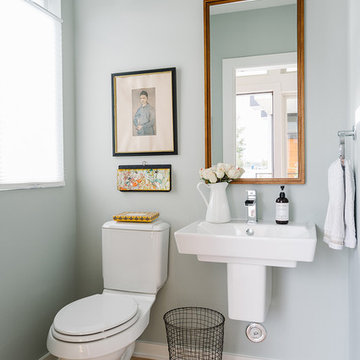
Completed in 2015, this project incorporates a Scandinavian vibe to enhance the modern architecture and farmhouse details. The vision was to create a balanced and consistent design to reflect clean lines and subtle rustic details, which creates a calm sanctuary. The whole home is not based on a design aesthetic, but rather how someone wants to feel in a space, specifically the feeling of being cozy, calm, and clean. This home is an interpretation of modern design without focusing on one specific genre; it boasts a midcentury master bedroom, stark and minimal bathrooms, an office that doubles as a music den, and modern open concept on the first floor. It’s the winner of the 2017 design award from the Austin Chapter of the American Institute of Architects and has been on the Tribeza Home Tour; in addition to being published in numerous magazines such as on the cover of Austin Home as well as Dwell Magazine, the cover of Seasonal Living Magazine, Tribeza, Rue Daily, HGTV, Hunker Home, and other international publications.
----
Featured on Dwell!
https://www.dwell.com/article/sustainability-is-the-centerpiece-of-this-new-austin-development-071e1a55
---
Project designed by the Atomic Ranch featured modern designers at Breathe Design Studio. From their Austin design studio, they serve an eclectic and accomplished nationwide clientele including in Palm Springs, LA, and the San Francisco Bay Area.
For more about Breathe Design Studio, see here: https://www.breathedesignstudio.com/
To learn more about this project, see here: https://www.breathedesignstudio.com/scandifarmhouse

Salle de bain design et graphique
Foto di una stanza da bagno padronale nordica di medie dimensioni con vasca ad angolo, zona vasca/doccia separata, piastrelle bianche, piastrelle grigie, piastrelle nere, piastrelle in ceramica, pareti nere, lavabo integrato, top in laminato, doccia aperta, ante lisce, ante in legno chiaro, parquet chiaro, pavimento marrone e top nero
Foto di una stanza da bagno padronale nordica di medie dimensioni con vasca ad angolo, zona vasca/doccia separata, piastrelle bianche, piastrelle grigie, piastrelle nere, piastrelle in ceramica, pareti nere, lavabo integrato, top in laminato, doccia aperta, ante lisce, ante in legno chiaro, parquet chiaro, pavimento marrone e top nero
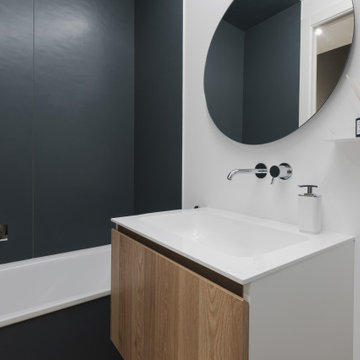
Questo bagno dallo stile minimal è caratterizzato da linee essensiali e pulite. Parquet in legno di rovere, mobile bagno dello stesso materiale, lavabo integrato e specchio rotondo per addolcire le linee decise del rivestimento color petrolio della doccia e dei sanitari.
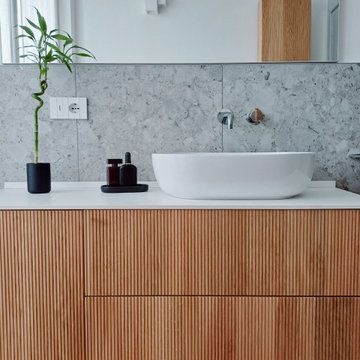
Immagine di una parquet e piastrelle stanza da bagno con doccia nordica di medie dimensioni con ante in legno chiaro, doccia ad angolo, piastrelle grigie, piastrelle in gres porcellanato, pareti bianche, parquet chiaro, lavabo a bacinella, top in superficie solida, porta doccia a battente, top bianco, un lavabo e mobile bagno sospeso
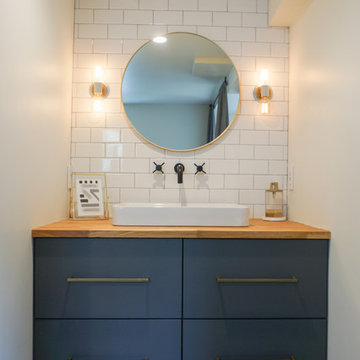
Esempio di una stanza da bagno scandinava con ante lisce, ante blu, doccia alcova, piastrelle bianche, piastrelle di cemento, parquet chiaro, lavabo a bacinella, top in legno, pavimento beige e porta doccia a battente
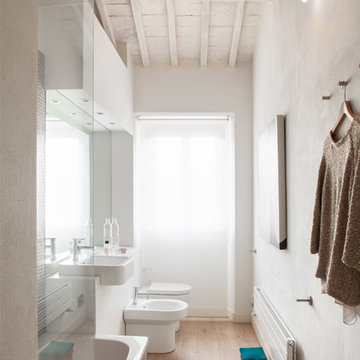
The narrow and long Bathroom is arranged so that all sanitaryware are on one long wall to emphasize the natural shape of the space.
Foto di una piccola stanza da bagno padronale nordica con lavabo a bacinella, ante bianche, vasca da incasso, vasca/doccia, pareti bianche, parquet chiaro e bidè
Foto di una piccola stanza da bagno padronale nordica con lavabo a bacinella, ante bianche, vasca da incasso, vasca/doccia, pareti bianche, parquet chiaro e bidè
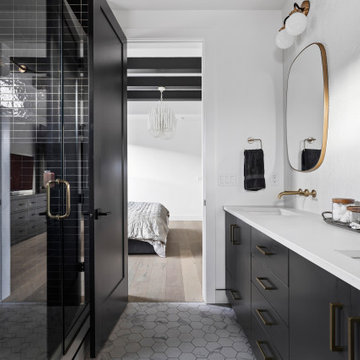
Lauren Smyth designs over 80 spec homes a year for Alturas Homes! Last year, the time came to design a home for herself. Having trusted Kentwood for many years in Alturas Homes builder communities, Lauren knew that Brushed Oak Whisker from the Plateau Collection was the floor for her!
She calls the look of her home ‘Ski Mod Minimalist’. Clean lines and a modern aesthetic characterizes Lauren's design style, while channeling the wild of the mountains and the rivers surrounding her hometown of Boise.
Bagni scandinavi con parquet chiaro - Foto e idee per arredare
1

