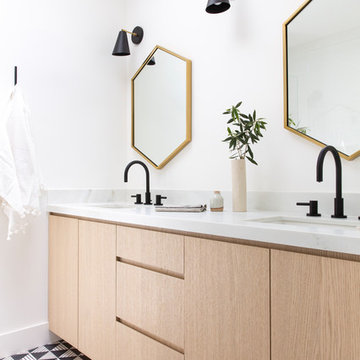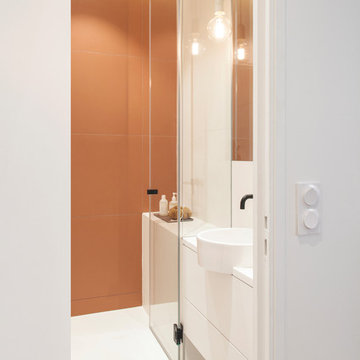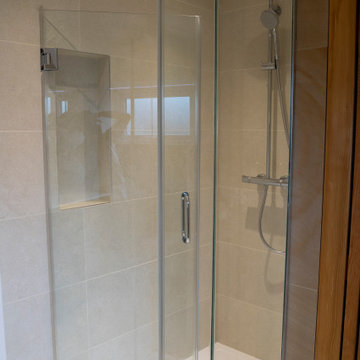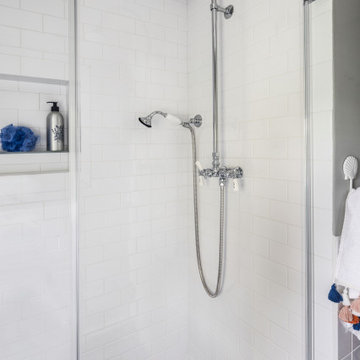Bagni scandinavi con pavimento in cementine - Foto e idee per arredare
Filtra anche per:
Budget
Ordina per:Popolari oggi
1 - 20 di 336 foto
1 di 3

This one is near and dear to my heart. Not only is it in my own backyard, it is also the first remodel project I've gotten to do for myself! This space was previously a detached two car garage in our backyard. Seeing it transform from such a utilitarian, dingy garage to a bright and cheery little retreat was so much fun and so rewarding! This space was slated to be an AirBNB from the start and I knew I wanted to design it for the adventure seeker, the savvy traveler, and those who appreciate all the little design details . My goal was to make a warm and inviting space that our guests would look forward to coming back to after a full day of exploring the city or gorgeous mountains and trails that define the Pacific Northwest. I also wanted to make a few bold choices, like the hunter green kitchen cabinets or patterned tile, because while a lot of people might be too timid to make those choice for their own home, who doesn't love trying it on for a few days?At the end of the day I am so happy with how it all turned out!
---
Project designed by interior design studio Kimberlee Marie Interiors. They serve the Seattle metro area including Seattle, Bellevue, Kirkland, Medina, Clyde Hill, and Hunts Point.
For more about Kimberlee Marie Interiors, see here: https://www.kimberleemarie.com/

Association de matériaux naturels au sol et murs pour une ambiance très douce. Malgré une configuration de pièce triangulaire, baignoire et douche ainsi qu'un meuble vasque sur mesure s'intègrent parfaitement.

Ispirazione per una parquet e piastrelle stanza da bagno padronale nordica con doccia a filo pavimento, piastrelle diamantate, pareti bianche, pavimento in cementine, porta doccia a battente, piastrelle bianche e pavimento multicolore

bespoke vanity unit
wall mounted fittings
steam room
shower room
encaustic tile
marble tile
vola taps
matte black fixtures
oak vanity
marble vanity top

Ispirazione per una stanza da bagno padronale scandinava di medie dimensioni con ante lisce, ante in legno chiaro, pareti bianche, pavimento in cementine, lavabo sottopiano, top in marmo, pavimento multicolore e top bianco

Stéphane Vasco
Ispirazione per una piccola stanza da bagno padronale scandinava con ante in legno scuro, vasca da incasso, piastrelle bianche, pareti blu, lavabo a bacinella, top in legno, pavimento multicolore, ante lisce, vasca/doccia, WC sospeso, piastrelle diamantate, pavimento in cementine, doccia aperta e top marrone
Ispirazione per una piccola stanza da bagno padronale scandinava con ante in legno scuro, vasca da incasso, piastrelle bianche, pareti blu, lavabo a bacinella, top in legno, pavimento multicolore, ante lisce, vasca/doccia, WC sospeso, piastrelle diamantate, pavimento in cementine, doccia aperta e top marrone

Il pavimento è, e deve essere, anche il gioco di materie: nella loro successione, deve istituire “sequenze” di materie e così di colore, come di dimensioni e di forme: il pavimento è un “finito” fantastico e preciso, è una progressione o successione. Nei abbiamo creato pattern geometrici usando le cementine esagonali.

Photo : BCDF Studio
Ispirazione per una stanza da bagno con doccia scandinava di medie dimensioni con ante lisce, ante bianche, doccia aperta, WC sospeso, piastrelle arancioni, piastrelle in ceramica, pareti bianche, pavimento in cementine, lavabo a bacinella, top in superficie solida, pavimento multicolore, porta doccia a battente, top bianco, un lavabo e mobile bagno sospeso
Ispirazione per una stanza da bagno con doccia scandinava di medie dimensioni con ante lisce, ante bianche, doccia aperta, WC sospeso, piastrelle arancioni, piastrelle in ceramica, pareti bianche, pavimento in cementine, lavabo a bacinella, top in superficie solida, pavimento multicolore, porta doccia a battente, top bianco, un lavabo e mobile bagno sospeso

This bathroom is part of a new Master suite construction for a traditional house in the city of Burbank.
The space of this lovely bath is only 7.5' by 7.5'
Going for the minimalistic look and a linear pattern for the concept.
The floor tiles are 8"x8" concrete tiles with repetitive pattern imbedded in the, this pattern allows you to play with the placement of the tile and thus creating your own "Labyrinth" pattern.
The two main bathroom walls are covered with 2"x8" white subway tile layout in a Traditional herringbone pattern.
The toilet is wall mounted and has a hidden tank, the hidden tank required a small frame work that created a nice shelve to place decorative items above the toilet.
You can see a nice dark strip of quartz material running on top of the shelve and the pony wall then it continues to run down all the way to the floor, this is the same quartz material as the counter top that is sitting on top of the vanity thus connecting the two elements together.
For the final touch for this style we have used brushed brass plumbing fixtures and accessories.

Foto di una piccola stanza da bagno con doccia scandinava con nessun'anta, ante bianche, doccia alcova, piastrelle beige, piastrelle in ceramica, pareti bianche, pavimento in cementine, lavabo da incasso, top in laminato, top bianco, un lavabo e mobile bagno sospeso

Foto di una stanza da bagno con doccia nordica di medie dimensioni con ante marroni, doccia aperta, WC sospeso, piastrelle beige, piastrelle in ceramica, pareti marroni, pavimento in cementine, lavabo sospeso, pavimento beige, porta doccia a battente, lavanderia, un lavabo, mobile bagno freestanding e pareti in legno

Ispirazione per una stanza da bagno con doccia nordica di medie dimensioni con ante marroni, doccia aperta, WC sospeso, piastrelle beige, piastrelle in ceramica, pareti marroni, pavimento in cementine, lavabo sospeso, pavimento beige, porta doccia a battente, lavanderia, un lavabo, mobile bagno freestanding e pareti in legno

Master suite addition to an existing 20's Spanish home in the heart of Sherman Oaks, approx. 300+ sq. added to this 1300sq. home to provide the needed master bedroom suite. the large 14' by 14' bedroom has a 1 lite French door to the back yard and a large window allowing much needed natural light, the new hardwood floors were matched to the existing wood flooring of the house, a Spanish style arch was done at the entrance to the master bedroom to conform with the rest of the architectural style of the home.
The master bathroom on the other hand was designed with a Scandinavian style mixed with Modern wall mounted toilet to preserve space and to allow a clean look, an amazing gloss finish freestanding vanity unit boasting wall mounted faucets and a whole wall tiled with 2x10 subway tile in a herringbone pattern.
For the floor tile we used 8x8 hand painted cement tile laid in a pattern pre determined prior to installation.
The wall mounted toilet has a huge open niche above it with a marble shelf to be used for decoration.
The huge shower boasts 2x10 herringbone pattern subway tile, a side to side niche with a marble shelf, the same marble material was also used for the shower step to give a clean look and act as a trim between the 8x8 cement tiles and the bark hex tile in the shower pan.
Notice the hidden drain in the center with tile inserts and the great modern plumbing fixtures in an old work antique bronze finish.
A walk-in closet was constructed as well to allow the much needed storage space.

Photo : BCDF Studio
Esempio di una stanza da bagno con doccia scandinava di medie dimensioni con ante lisce, ante bianche, doccia aperta, WC sospeso, piastrelle arancioni, piastrelle in ceramica, pareti bianche, pavimento in cementine, lavabo a bacinella, top in superficie solida, pavimento multicolore, porta doccia a battente, top bianco, un lavabo e mobile bagno sospeso
Esempio di una stanza da bagno con doccia scandinava di medie dimensioni con ante lisce, ante bianche, doccia aperta, WC sospeso, piastrelle arancioni, piastrelle in ceramica, pareti bianche, pavimento in cementine, lavabo a bacinella, top in superficie solida, pavimento multicolore, porta doccia a battente, top bianco, un lavabo e mobile bagno sospeso

La salle d'eau fut un petit challenge ! Très petite, nous avons pu installer le minimum avec des astuces: un wc suspendu de faible profondeur, permettant l'installation d'un placard de rangement sur-mesure au-dessus. Une douche en quart de cercle gain de place. Mais surtout un évier spécial passant au-dessus d'un lave-linge faible profondeur !

We had the pleasure of renovating this small A-frame style house at the foot of the Minnewaska Ridge. The kitchen was a simple, Scandinavian inspired look with the flat maple fronts. In one bathroom we did a pastel pink vertical stacked-wall with a curbless shower floor. In the second bath it was light and bright with a skylight and larger subway tile up to the ceiling.

Idee per una stanza da bagno padronale scandinava di medie dimensioni con ante lisce, ante in legno chiaro, vasca sottopiano, WC sospeso, piastrelle bianche, piastrelle in gres porcellanato, pareti bianche, pavimento in cementine, lavabo rettangolare, top in marmo, pavimento bianco, nicchia, due lavabi, mobile bagno incassato e soffitto ribassato

Här flyttade vi väggen närmast master bedroom för att få ett större badrum med plats för både dusch och badkar
Idee per una grande stanza da bagno padronale scandinava con doccia aperta, WC sospeso, piastrelle bianche, piastrelle in ceramica, pareti bianche, pavimento in cementine, top in granito, pavimento multicolore, doccia aperta, top nero, ante lisce, ante nere, vasca ad angolo e lavabo a bacinella
Idee per una grande stanza da bagno padronale scandinava con doccia aperta, WC sospeso, piastrelle bianche, piastrelle in ceramica, pareti bianche, pavimento in cementine, top in granito, pavimento multicolore, doccia aperta, top nero, ante lisce, ante nere, vasca ad angolo e lavabo a bacinella

Idee per una stanza da bagno per bambini scandinava di medie dimensioni con ante in stile shaker, ante in legno scuro, WC monopezzo, piastrelle grigie, piastrelle in ceramica, pareti bianche, pavimento in cementine, lavabo sottopiano, top in marmo, pavimento multicolore, top bianco, un lavabo e mobile bagno freestanding

Welcome to the epitome of luxury with this meticulously crafted bathroom by Arsight, located in a Chelsea apartment, NYC. Experience the indulgence of Scandinavian-inspired design featuring high ceilings, fluted glass, and a handcrafted oak double vanity accentuated by bespoke brass hardware. Cement tiles and bespoke millwork enhance the loft-style ambiance, while the wall-mounted faucet and ambient bathroom sconces exude elegance. A carefully curated bathroom decor ties the space together, showcasing the high-end aesthetics of this urban sanctuary.
Bagni scandinavi con pavimento in cementine - Foto e idee per arredare
1

