Bagni scandinavi con pareti grigie - Foto e idee per arredare
Filtra anche per:
Budget
Ordina per:Popolari oggi
1 - 20 di 1.002 foto

Mobile bagno a due cassetti e lavabo marca Fiora, in bianco con rubinetteria in nero. Elementi sospesi.
Immagine di una stanza da bagno con doccia nordica di medie dimensioni con ante bianche, pareti grigie, pavimento in cemento, pavimento grigio, top bianco, un lavabo e mobile bagno sospeso
Immagine di una stanza da bagno con doccia nordica di medie dimensioni con ante bianche, pareti grigie, pavimento in cemento, pavimento grigio, top bianco, un lavabo e mobile bagno sospeso

洗面台はモルテックス、浴室壁はタイル
Ispirazione per un piccolo bagno di servizio scandinavo con nessun'anta, ante bianche, piastrelle grigie, piastrelle in gres porcellanato, pareti grigie, pavimento in gres porcellanato, lavabo da incasso, pavimento grigio, top grigio e mobile bagno incassato
Ispirazione per un piccolo bagno di servizio scandinavo con nessun'anta, ante bianche, piastrelle grigie, piastrelle in gres porcellanato, pareti grigie, pavimento in gres porcellanato, lavabo da incasso, pavimento grigio, top grigio e mobile bagno incassato

Idee per una piccola stanza da bagno nordica con ante lisce, ante bianche, vasca ad alcova, vasca/doccia, WC monopezzo, piastrelle bianche, piastrelle in gres porcellanato, pareti grigie, pavimento in gres porcellanato, lavabo sottopiano, top in quarzo composito, pavimento beige, doccia con tenda e top beige
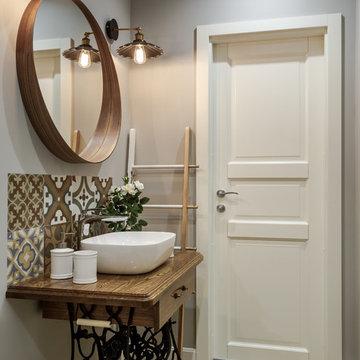
Foto di una stanza da bagno scandinava con piastrelle marroni, piastrelle beige, pareti grigie, lavabo a bacinella, top in legno, top marrone, ante in legno scuro, parquet chiaro e pavimento beige
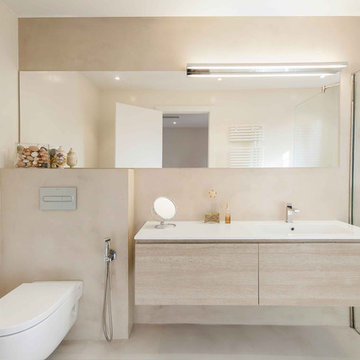
fotografo: Maria Pujol
Esempio di una stanza da bagno con doccia nordica di medie dimensioni con ante lisce, ante in legno chiaro, doccia a filo pavimento, WC sospeso, pareti grigie, pavimento in cemento, lavabo integrato, pavimento grigio e top bianco
Esempio di una stanza da bagno con doccia nordica di medie dimensioni con ante lisce, ante in legno chiaro, doccia a filo pavimento, WC sospeso, pareti grigie, pavimento in cemento, lavabo integrato, pavimento grigio e top bianco

Peter Clarke
Ispirazione per una stanza da bagno padronale scandinava di medie dimensioni con lavabo a consolle, ante lisce, ante bianche, top in quarzo composito, piastrelle grigie, piastrelle in pietra, pareti grigie e pavimento in cemento
Ispirazione per una stanza da bagno padronale scandinava di medie dimensioni con lavabo a consolle, ante lisce, ante bianche, top in quarzo composito, piastrelle grigie, piastrelle in pietra, pareti grigie e pavimento in cemento

Après travaux
Relooking d'une SDB dans une maison construite il y a une dizaine d'années.
Foto di una stretta e lunga stanza da bagno per bambini scandinava di medie dimensioni con doccia a filo pavimento, WC sospeso, piastrelle grigie, piastrelle in ceramica, pareti grigie, pavimento con piastrelle in ceramica, lavabo da incasso, top in quarzite, pavimento grigio, top bianco, un lavabo e soffitto in legno
Foto di una stretta e lunga stanza da bagno per bambini scandinava di medie dimensioni con doccia a filo pavimento, WC sospeso, piastrelle grigie, piastrelle in ceramica, pareti grigie, pavimento con piastrelle in ceramica, lavabo da incasso, top in quarzite, pavimento grigio, top bianco, un lavabo e soffitto in legno

Updating for aesthetics is one thing, but for function is a lot harder. You have to really think about who is using the space, how they are using it, and still make it look good. This bathroom is shared by two kids, and in the future an au pair. So there needed to be a lot of closed storage, which we had a custom built in to match the cost effective furniture vanity we sourced from Wayfair. Partnered with Landmark Remodeling and Pro Design Custom Cabinetry to make this a success.

Les chambres de toute la famille ont été pensées pour être le plus ludiques possible. En quête de bien-être, les propriétaire souhaitaient créer un nid propice au repos et conserver une palette de matériaux naturels et des couleurs douces. Un défi relevé avec brio !
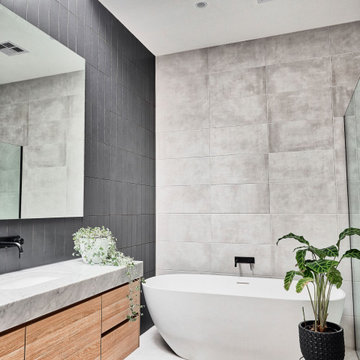
Ispirazione per una stanza da bagno scandinava di medie dimensioni con consolle stile comò, ante in legno chiaro, vasca freestanding, piastrelle nere, pareti grigie, pavimento grigio, top grigio, due lavabi e mobile bagno incassato
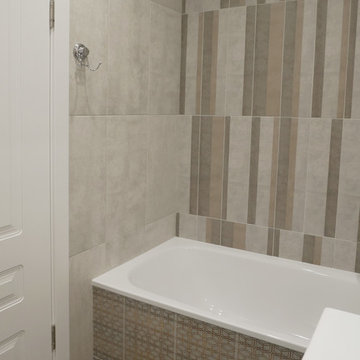
Esempio di una piccola stanza da bagno padronale scandinava con ante lisce, ante bianche, vasca con piedi a zampa di leone, vasca/doccia, WC sospeso, piastrelle grigie, piastrelle in gres porcellanato, pareti grigie, pavimento in gres porcellanato, lavabo da incasso, top in superficie solida, pavimento marrone, doccia aperta e top bianco
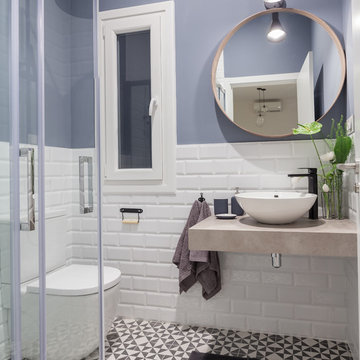
Fotografía y estilismo Nora Zubia
Esempio di una piccola stanza da bagno con doccia nordica con nessun'anta, ante grigie, doccia a filo pavimento, WC monopezzo, piastrelle bianche, piastrelle in ceramica, pareti grigie, pavimento con piastrelle in ceramica, lavabo a bacinella, top in legno, pavimento nero e porta doccia scorrevole
Esempio di una piccola stanza da bagno con doccia nordica con nessun'anta, ante grigie, doccia a filo pavimento, WC monopezzo, piastrelle bianche, piastrelle in ceramica, pareti grigie, pavimento con piastrelle in ceramica, lavabo a bacinella, top in legno, pavimento nero e porta doccia scorrevole

Master suite addition to an existing 20's Spanish home in the heart of Sherman Oaks, approx. 300+ sq. added to this 1300sq. home to provide the needed master bedroom suite. the large 14' by 14' bedroom has a 1 lite French door to the back yard and a large window allowing much needed natural light, the new hardwood floors were matched to the existing wood flooring of the house, a Spanish style arch was done at the entrance to the master bedroom to conform with the rest of the architectural style of the home.
The master bathroom on the other hand was designed with a Scandinavian style mixed with Modern wall mounted toilet to preserve space and to allow a clean look, an amazing gloss finish freestanding vanity unit boasting wall mounted faucets and a whole wall tiled with 2x10 subway tile in a herringbone pattern.
For the floor tile we used 8x8 hand painted cement tile laid in a pattern pre determined prior to installation.
The wall mounted toilet has a huge open niche above it with a marble shelf to be used for decoration.
The huge shower boasts 2x10 herringbone pattern subway tile, a side to side niche with a marble shelf, the same marble material was also used for the shower step to give a clean look and act as a trim between the 8x8 cement tiles and the bark hex tile in the shower pan.
Notice the hidden drain in the center with tile inserts and the great modern plumbing fixtures in an old work antique bronze finish.
A walk-in closet was constructed as well to allow the much needed storage space.

Современный санузел в деревянном доме в стиле минимализм. Akhunov Architects / Дизайн интерьера в Перми и не только.
Ispirazione per un piccolo bagno di servizio nordico con ante lisce, ante grigie, WC sospeso, piastrelle grigie, lastra di pietra, pareti grigie, pavimento in gres porcellanato, lavabo sospeso, top in granito e pavimento grigio
Ispirazione per un piccolo bagno di servizio nordico con ante lisce, ante grigie, WC sospeso, piastrelle grigie, lastra di pietra, pareti grigie, pavimento in gres porcellanato, lavabo sospeso, top in granito e pavimento grigio
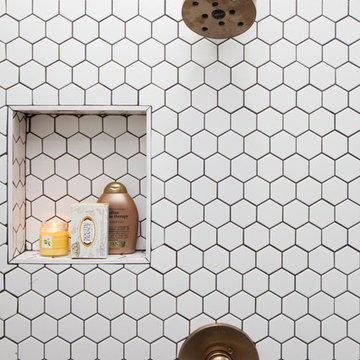
A small yet stylish modern bathroom remodel. Double standing shower with beautiful white hexagon tiles & black grout to create a great contrast.Gold round wall mirrors, dark gray flooring with white his & hers vanities and Carrera marble countertop. Gold hardware to complete the chic look.
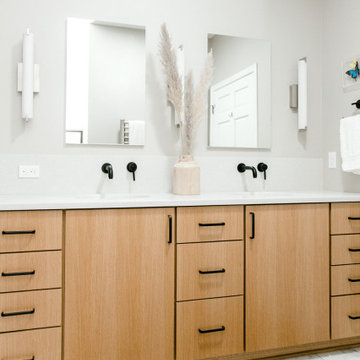
Photographer: Marit Williams Photography
Immagine di una grande stanza da bagno padronale nordica con ante lisce, ante in legno chiaro, vasca ad alcova, piastrelle beige, piastrelle in gres porcellanato, pareti grigie, pavimento in gres porcellanato, lavabo sottopiano, top in quarzo composito, pavimento bianco, porta doccia a battente, top grigio, nicchia, due lavabi e mobile bagno incassato
Immagine di una grande stanza da bagno padronale nordica con ante lisce, ante in legno chiaro, vasca ad alcova, piastrelle beige, piastrelle in gres porcellanato, pareti grigie, pavimento in gres porcellanato, lavabo sottopiano, top in quarzo composito, pavimento bianco, porta doccia a battente, top grigio, nicchia, due lavabi e mobile bagno incassato
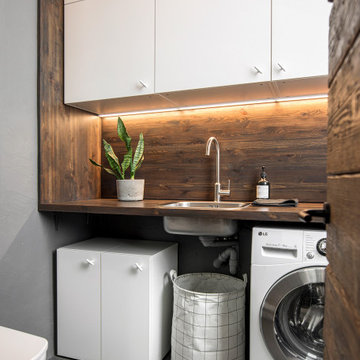
Idee per una piccola stanza da bagno nordica con ante lisce, ante bianche, pareti grigie, pavimento in gres porcellanato, pavimento grigio, lavabo da incasso, top in legno, top marrone, lavanderia e un lavabo
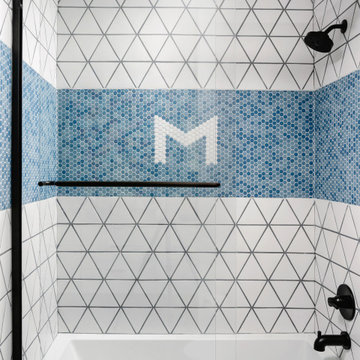
Completed in 2020, this large 3,500 square foot bungalow underwent a major facelift from the 1990s finishes throughout the house. We worked with the homeowners who have two sons to create a bright and serene forever home. The project consisted of one kitchen, four bathrooms, den, and game room. We mixed Scandinavian and mid-century modern styles to create these unique and fun spaces.
---
Project designed by the Atomic Ranch featured modern designers at Breathe Design Studio. From their Austin design studio, they serve an eclectic and accomplished nationwide clientele including in Palm Springs, LA, and the San Francisco Bay Area.
For more about Breathe Design Studio, see here: https://www.breathedesignstudio.com/
To learn more about this project, see here: https://www.breathedesignstudio.com/bungalow-remodel
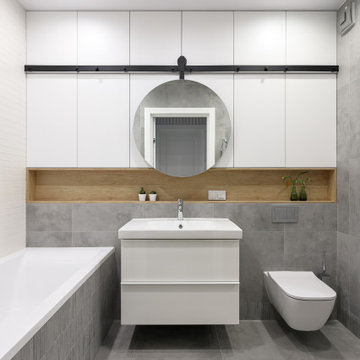
Ванная комната с ванной и зеркалом на рейлинге.
Ispirazione per una stanza da bagno nordica di medie dimensioni con ante lisce, ante bianche, vasca sottopiano, piastrelle grigie, piastrelle in gres porcellanato, top in quarzo composito, top bianco, un lavabo, mobile bagno sospeso, WC sospeso, pareti grigie, pavimento con piastrelle in ceramica, lavabo a bacinella e pavimento grigio
Ispirazione per una stanza da bagno nordica di medie dimensioni con ante lisce, ante bianche, vasca sottopiano, piastrelle grigie, piastrelle in gres porcellanato, top in quarzo composito, top bianco, un lavabo, mobile bagno sospeso, WC sospeso, pareti grigie, pavimento con piastrelle in ceramica, lavabo a bacinella e pavimento grigio

Ispirazione per una piccola stanza da bagno nordica con consolle stile comò, ante in legno chiaro, vasca ad alcova, doccia aperta, bidè, piastrelle grigie, piastrelle in gres porcellanato, pareti grigie, pavimento con piastrelle a mosaico, lavabo sottopiano, top in quarzite, pavimento bianco, doccia con tenda, top grigio, due lavabi e mobile bagno sospeso
Bagni scandinavi con pareti grigie - Foto e idee per arredare
1

