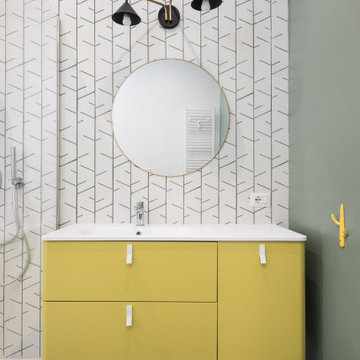Bagni scandinavi - Foto e idee per arredare
Filtra anche per:
Budget
Ordina per:Popolari oggi
1 - 20 di 1.931 foto

Mobile bagno a due cassetti e lavabo marca Fiora, in bianco con rubinetteria in nero. Elementi sospesi.
Immagine di una stanza da bagno con doccia nordica di medie dimensioni con ante bianche, pareti grigie, pavimento in cemento, pavimento grigio, top bianco, un lavabo e mobile bagno sospeso
Immagine di una stanza da bagno con doccia nordica di medie dimensioni con ante bianche, pareti grigie, pavimento in cemento, pavimento grigio, top bianco, un lavabo e mobile bagno sospeso

photo cred: tessa neustadt
Foto di una stanza da bagno padronale scandinava di medie dimensioni con ante con riquadro incassato, ante bianche, pistrelle in bianco e nero, piastrelle di cemento, pareti bianche, lavabo sottopiano, top in marmo, pavimento con piastrelle a mosaico e pavimento multicolore
Foto di una stanza da bagno padronale scandinava di medie dimensioni con ante con riquadro incassato, ante bianche, pistrelle in bianco e nero, piastrelle di cemento, pareti bianche, lavabo sottopiano, top in marmo, pavimento con piastrelle a mosaico e pavimento multicolore

Neutral master ensuite with earthy tones, natural materials and brass taps.
Immagine di una piccola stanza da bagno padronale scandinava con ante lisce, ante in legno scuro, piastrelle di marmo, pareti beige, pavimento in terracotta, top in marmo, pavimento rosa, un lavabo e mobile bagno freestanding
Immagine di una piccola stanza da bagno padronale scandinava con ante lisce, ante in legno scuro, piastrelle di marmo, pareti beige, pavimento in terracotta, top in marmo, pavimento rosa, un lavabo e mobile bagno freestanding

Foto di una grande stanza da bagno padronale scandinava con ante in stile shaker, ante marroni, vasca freestanding, doccia a filo pavimento, bidè, piastrelle bianche, piastrelle di vetro, pareti bianche, pavimento alla veneziana, lavabo sottopiano, top in quarzo composito, pavimento grigio, doccia aperta, top bianco, nicchia, due lavabi e mobile bagno incassato

La salle d'eau fut un petit challenge ! Très petite, nous avons pu installer le minimum avec des astuces: un wc suspendu de faible profondeur, permettant l'installation d'un placard de rangement sur-mesure au-dessus. Une douche en quart de cercle gain de place. Mais surtout un évier spécial passant au-dessus d'un lave-linge faible profondeur !

Foto di una grande stanza da bagno padronale nordica con ante in stile shaker, ante in legno scuro, vasca freestanding, zona vasca/doccia separata, WC monopezzo, piastrelle bianche, piastrelle a mosaico, pareti bianche, pavimento con piastrelle a mosaico, lavabo a bacinella, top in quarzite, pavimento multicolore, doccia aperta, top grigio, due lavabi e mobile bagno sospeso

This contemporary kid's bathroom features a white oak custom vanity and black accents. A unique mosaic penny tile design in the flooring and in the shower ties in all of the black accents. The natural light comes in from a skylight located above the vanity.
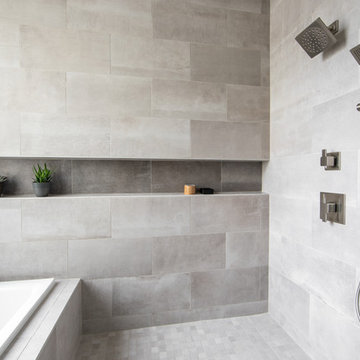
We developed a design that fully met the desires of a spacious, airy, light filled home incorporating Universal Design features that blend seamlessly adding beauty to the Minimalist Scandinavian concept.

The detailed plans for this bathroom can be purchased here: https://www.changeyourbathroom.com/shop/felicitous-flora-bathroom-plans/
The original layout of this bathroom underutilized the spacious floor plan and had an entryway out into the living room as well as a poorly placed entry between the toilet and the shower into the master suite. The new floor plan offered more privacy for the water closet and cozier area for the round tub. A more spacious shower was created by shrinking the floor plan - by bringing the wall of the former living room entry into the bathroom it created a deeper shower space and the additional depth behind the wall offered deep towel storage. A living plant wall thrives and enjoys the humidity each time the shower is used. An oak wood wall gives a natural ambiance for a relaxing, nature inspired bathroom experience.

Philippe Billard
Esempio di una piccola stanza da bagno con doccia nordica con nessun'anta, piastrelle blu, piastrelle grigie, pavimento in cemento, lavabo sospeso, pavimento grigio, WC sospeso, ante bianche e pareti bianche
Esempio di una piccola stanza da bagno con doccia nordica con nessun'anta, piastrelle blu, piastrelle grigie, pavimento in cemento, lavabo sospeso, pavimento grigio, WC sospeso, ante bianche e pareti bianche
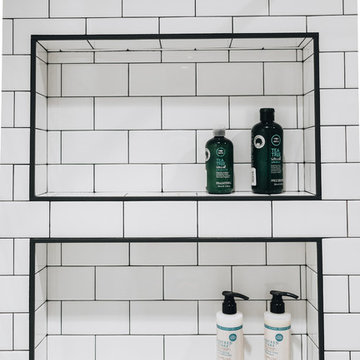
Photography : 2nd Truth Photography
Ispirazione per una stanza da bagno padronale scandinava di medie dimensioni con vasca/doccia, piastrelle bianche, piastrelle diamantate, pavimento in marmo, pavimento bianco e doccia con tenda
Ispirazione per una stanza da bagno padronale scandinava di medie dimensioni con vasca/doccia, piastrelle bianche, piastrelle diamantate, pavimento in marmo, pavimento bianco e doccia con tenda

Foto: Kronfoto / Adam helbaoui -
Styling: Scandinavian Homes
Ispirazione per un bagno di servizio scandinavo di medie dimensioni con WC a due pezzi, piastrelle bianche, piastrelle diamantate, pareti bianche, pavimento in marmo e lavabo sospeso
Ispirazione per un bagno di servizio scandinavo di medie dimensioni con WC a due pezzi, piastrelle bianche, piastrelle diamantate, pareti bianche, pavimento in marmo e lavabo sospeso

Peter Clarke
Ispirazione per una stanza da bagno padronale scandinava di medie dimensioni con lavabo a consolle, ante lisce, ante bianche, top in quarzo composito, piastrelle grigie, piastrelle in pietra, pareti grigie e pavimento in cemento
Ispirazione per una stanza da bagno padronale scandinava di medie dimensioni con lavabo a consolle, ante lisce, ante bianche, top in quarzo composito, piastrelle grigie, piastrelle in pietra, pareti grigie e pavimento in cemento

A Luxury and spacious Primary en-suite renovation with a Japanses bath, a walk in shower with shower seat and double sink floating vanity, in a simple Scandinavian design with warm wood tones to add warmth and richness.
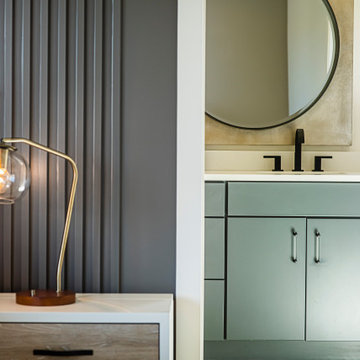
The new construction luxury home was designed by our Carmel design-build studio with the concept of 'hygge' in mind – crafting a soothing environment that exudes warmth, contentment, and coziness without being overly ornate or cluttered. Inspired by Scandinavian style, the design incorporates clean lines and minimal decoration, set against soaring ceilings and walls of windows. These features are all enhanced by warm finishes, tactile textures, statement light fixtures, and carefully selected art pieces.
In the living room, a bold statement wall was incorporated, making use of the 4-sided, 2-story fireplace chase, which was enveloped in large format marble tile. Each bedroom was crafted to reflect a unique character, featuring elegant wallpapers, decor, and luxurious furnishings. The primary bathroom was characterized by dark enveloping walls and floors, accentuated by teak, and included a walk-through dual shower, overhead rain showers, and a natural stone soaking tub.
An open-concept kitchen was fitted, boasting state-of-the-art features and statement-making lighting. Adding an extra touch of sophistication, a beautiful basement space was conceived, housing an exquisite home bar and a comfortable lounge area.
---Project completed by Wendy Langston's Everything Home interior design firm, which serves Carmel, Zionsville, Fishers, Westfield, Noblesville, and Indianapolis.
For more about Everything Home, see here: https://everythinghomedesigns.com/
To learn more about this project, see here:
https://everythinghomedesigns.com/portfolio/modern-scandinavian-luxury-home-westfield/

Foto di una stanza da bagno per bambini nordica di medie dimensioni con ante in stile shaker, ante in legno chiaro, vasca ad alcova, vasca/doccia, piastrelle rosa, piastrelle di vetro, pareti bianche, pavimento alla veneziana, lavabo sottopiano, top in quarzo composito, pavimento bianco, porta doccia a battente, top bianco, nicchia, due lavabi e mobile bagno incassato

This downtown Condo was dated and now has had a Complete makeover updating to a Minimalist Scandinavian Design. Its Open and Airy with Light Marble Countertops, Flat Panel Custom Kitchen Cabinets, Subway Backsplash, Stainless Steel appliances, Custom Shaker Panel Entry Doors, Paneled Dining Room, Roman Shades on Windows, Mid Century Furniture, Custom Bookcases & Mantle in Living, New Hardwood Flooring in Light Natural oak, 2 bathrooms in MidCentury Design with Custom Vanities and Lighting, and tons of LED lighting to keep space open and airy. We offer TURNKEY Remodel Services from Start to Finish, Designing, Planning, Executing, and Finishing Details.

Après travaux
Relooking d'une SDB dans une maison construite il y a une dizaine d'années.
Foto di una stretta e lunga stanza da bagno per bambini scandinava di medie dimensioni con doccia a filo pavimento, WC sospeso, piastrelle grigie, piastrelle in ceramica, pareti grigie, pavimento con piastrelle in ceramica, lavabo da incasso, top in quarzite, pavimento grigio, top bianco, un lavabo e soffitto in legno
Foto di una stretta e lunga stanza da bagno per bambini scandinava di medie dimensioni con doccia a filo pavimento, WC sospeso, piastrelle grigie, piastrelle in ceramica, pareti grigie, pavimento con piastrelle in ceramica, lavabo da incasso, top in quarzite, pavimento grigio, top bianco, un lavabo e soffitto in legno
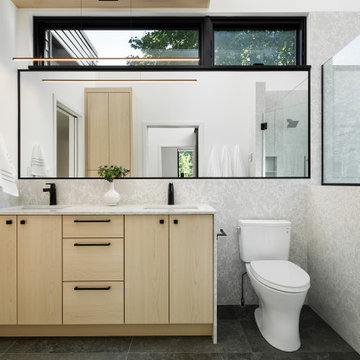
Master Bathroom with great natural daylighting
—————————————————————————————
N44° 55’ 29” | Linden Rowhomes —————————————————————————————
Architecture: Unfold Architecture
Interior Design: Sustainable 9 Design + Build
Builder: Sustainable 9 Design + Build
Photography: Jim Kruger | LandMark
Bagni scandinavi - Foto e idee per arredare
1


