Bagni con pavimento in marmo - Foto e idee per arredare
Filtra anche per:
Budget
Ordina per:Popolari oggi
81 - 100 di 71.424 foto
1 di 2

Foto di una stretta e lunga stanza da bagno padronale chic di medie dimensioni con ante a persiana, ante nere, vasca freestanding, doccia alcova, WC sospeso, piastrelle grigie, piastrelle di cemento, pareti grigie, pavimento in marmo, lavabo da incasso, top in marmo, pavimento grigio, doccia aperta, top grigio, un lavabo, mobile bagno freestanding, soffitto ribassato e boiserie
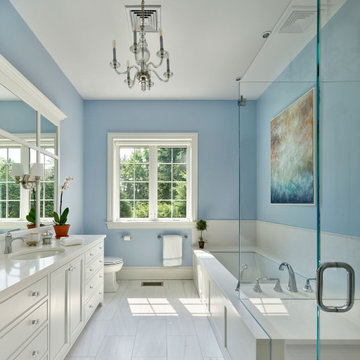
Blue master bath with glass enclosed shower, undermount bathtub, white tile floor, beaded inset white cabinetry, and vanity.
Esempio di una stanza da bagno padronale tradizionale con ante a filo, ante bianche, vasca sottopiano, doccia ad angolo, WC a due pezzi, pareti blu, pavimento in marmo, lavabo sottopiano, top in quarzo composito, pavimento bianco, porta doccia a battente, top bianco, panca da doccia, un lavabo e mobile bagno incassato
Esempio di una stanza da bagno padronale tradizionale con ante a filo, ante bianche, vasca sottopiano, doccia ad angolo, WC a due pezzi, pareti blu, pavimento in marmo, lavabo sottopiano, top in quarzo composito, pavimento bianco, porta doccia a battente, top bianco, panca da doccia, un lavabo e mobile bagno incassato
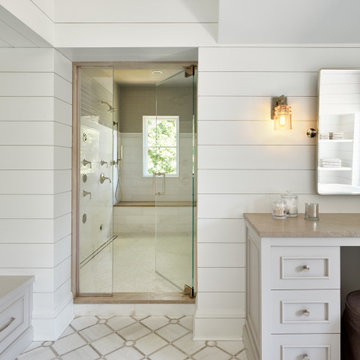
Esempio di una stanza da bagno country con ante con riquadro incassato, ante beige, vasca freestanding, doccia doppia, piastrelle bianche, piastrelle di marmo, pareti bianche, pavimento in marmo, top in marmo, pavimento bianco, porta doccia a battente, top beige, due lavabi e mobile bagno incassato
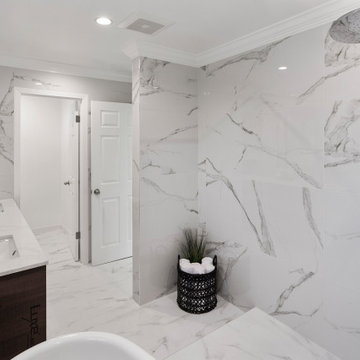
This is a luxury master bathroom remodeled by Cal Green Remodeling. This bathroom was taken down to the studs and expanded to accommodate a large shower with a standalone tub.
This bathroom is one of three bathrooms in a full home remodel, where all three bathrooms have matching finishes, marble floors, beautiful modern floating vanities, and light up vanity mirror.
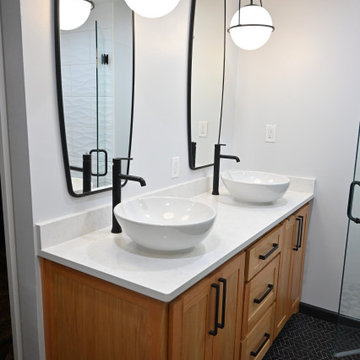
Modern bathroom with a black, white and gray color palate and natural wood accents. The custom oak shaker style double vanity is topped by white & gray quartz countertops, stunning vessel sinks and black fixtures. The shower features white wavy porcelain tile, pebble shower floor, 2 shower niches with pebble accent walls, and black fixtures. The black baseboards allow the stunning black marble tile floor to be a focal point of this modern bathroom retreat.

Immagine di una piccola stanza da bagno minimal con ante lisce, ante in legno chiaro, doccia alcova, WC monopezzo, piastrelle di marmo, pavimento in marmo, lavabo a bacinella, top in quarzo composito, pavimento grigio, porta doccia a battente, top bianco, un lavabo e mobile bagno sospeso

Foto di una stanza da bagno per bambini di medie dimensioni con ante lisce, vasca/doccia, WC monopezzo, piastrelle blu, piastrelle di cemento, pareti bianche, pavimento in marmo, lavabo sottopiano, top in granito, pavimento bianco, porta doccia a battente, top nero, nicchia, due lavabi e mobile bagno freestanding

Immagine di una stanza da bagno padronale tradizionale di medie dimensioni con ante in stile shaker, ante blu, vasca freestanding, doccia a filo pavimento, WC a due pezzi, piastrelle bianche, piastrelle in ceramica, pareti bianche, pavimento in marmo, lavabo sottopiano, top in marmo, pavimento grigio, porta doccia scorrevole, top grigio, due lavabi e mobile bagno freestanding

Located right off the Primary bedroom – this bathroom is located in the far corners of the house. It should be used as a retreat, to rejuvenate and recharge – exactly what our homeowners asked for. We came alongside our client – listening to the pain points and hearing the need and desire for a functional, calming retreat, a drastic change from the disjointed, previous space with exposed pipes from a previous renovation. We worked very closely through the design and materials selections phase, hand selecting the marble tile on the feature wall, sourcing luxe gold finishes and suggesting creative solutions (like the shower’s linear drain and the hidden niche on the inside of the shower’s knee wall). The Maax Tosca soaker tub is a main feature and our client's #1 request. Add the Toto Nexus bidet toilet and a custom double vanity with a countertop tower for added storage, this luxury retreat is a must for busy, working parents.
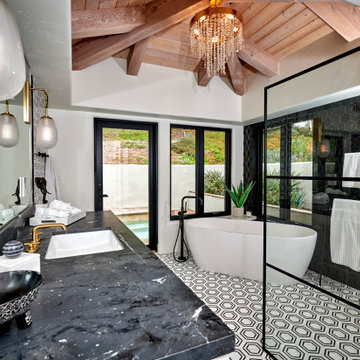
Urban Mountain lifestyle. The client came from a resort ski town in Colorado to city life. Bringing the casual lifestyle to this home you can see the urban cabin influence. This lifestyle can be compact, light-filled, clever, practical, simple, sustainable, and a dream to live in. It will have a well designed floor plan and beautiful details to create everyday astonishment. Life in the city can be both fulfilling and delightful.
Design Signature Designs Kitchen Bath
Contractor MC Construction
Photographer Sheldon of Ivestor

Ispirazione per un piccolo bagno di servizio con ante con riquadro incassato, ante in legno chiaro, WC a due pezzi, pavimento in marmo, lavabo sottopiano, top in marmo, pavimento blu, top bianco e mobile bagno incassato

Immagine di una piccola stanza da bagno padronale chic con ante con riquadro incassato, ante nere, doccia a filo pavimento, WC a due pezzi, pistrelle in bianco e nero, piastrelle di marmo, pareti bianche, pavimento in marmo, lavabo sottopiano, top in quarzite, pavimento bianco, porta doccia a battente, top bianco, un lavabo e mobile bagno freestanding

Hall Bath
Ispirazione per una stanza da bagno per bambini classica di medie dimensioni con ante in stile shaker, ante bianche, doccia alcova, WC monopezzo, piastrelle grigie, pavimento in marmo, top in quarzo composito, porta doccia scorrevole e un lavabo
Ispirazione per una stanza da bagno per bambini classica di medie dimensioni con ante in stile shaker, ante bianche, doccia alcova, WC monopezzo, piastrelle grigie, pavimento in marmo, top in quarzo composito, porta doccia scorrevole e un lavabo
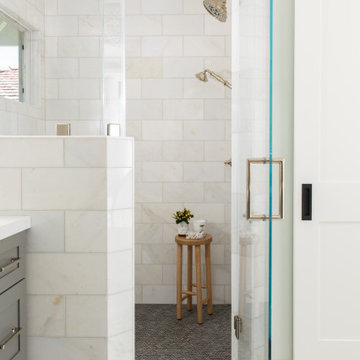
This bathroom shower design is beautiful and allows in plenty of natural light into the space for a bright aesthetic.
Esempio di una stanza da bagno padronale classica di medie dimensioni con ante grigie, vasca freestanding, doccia ad angolo, pavimento in marmo, lavabo da incasso, top in quarzo composito, pavimento bianco, porta doccia a battente, top bianco, due lavabi e mobile bagno incassato
Esempio di una stanza da bagno padronale classica di medie dimensioni con ante grigie, vasca freestanding, doccia ad angolo, pavimento in marmo, lavabo da incasso, top in quarzo composito, pavimento bianco, porta doccia a battente, top bianco, due lavabi e mobile bagno incassato

Foto di una grande stanza da bagno per bambini country con ante con bugna sagomata, ante marroni, vasca da incasso, vasca/doccia, WC monopezzo, piastrelle blu, piastrelle in ceramica, pareti bianche, pavimento in marmo, lavabo sottopiano, top in quarzo composito, pavimento bianco, porta doccia a battente, top bianco, toilette, due lavabi e mobile bagno incassato
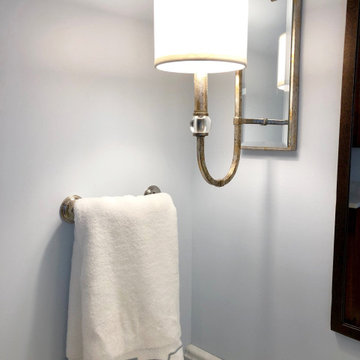
A guest bath in a vintage home is updated with classic blue and white Carrara Marble surfaces. An awkwardly placed jetted tub is replaced with a walk in shower and tiled in Blue Carrara Marble. The custom designed marble vanity complements the formality and charm of the home. Aged mirrored sconces , a gracefully shaped mirror and luxurious Polished Nickel plumbing fixtures add to the old-fashioned inviting elegance.
The homeowners now enjoy their favorite color in a stunning setting. They chose the original oil painting to complement the palette and are absolutely thrilled with this "Classic Beauty".
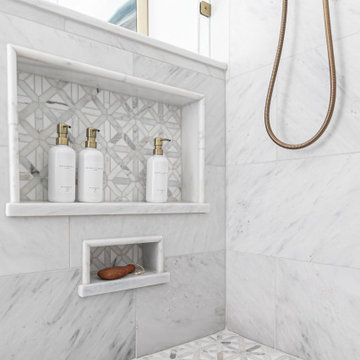
Foto di una stanza da bagno padronale chic con doccia ad angolo, piastrelle bianche, piastrelle di marmo, pavimento in marmo, pavimento bianco e porta doccia a battente

Esempio di un piccolo bagno di servizio contemporaneo con WC sospeso, piastrelle grigie, piastrelle di marmo, pareti grigie, pavimento in marmo, lavabo sospeso, top in marmo, pavimento grigio, top grigio e pannellatura

Gardner/Fox designed and updated this home's master and third-floor bath, as well as the master bedroom. The first step in this renovation was enlarging the master bathroom by 25 sq. ft., which allowed us to expand the shower and incorporate a new double vanity. Updates to the master bedroom include installing a space-saving sliding barn door and custom built-in storage (in place of the existing traditional closets. These space-saving built-ins are easily organized and connected by a window bench seat. In the third floor bath, we updated the room's finishes and removed a tub to make room for a new shower and sauna.

Transformation d'une buanderie en seconde salle de douche parentale
Immagine di una piccola stanza da bagno padronale minimalista con doccia aperta, WC sospeso, piastrelle verdi, piastrelle di cemento, pareti bianche, pavimento in marmo, lavabo a consolle, top in legno, pavimento bianco, doccia aperta e due lavabi
Immagine di una piccola stanza da bagno padronale minimalista con doccia aperta, WC sospeso, piastrelle verdi, piastrelle di cemento, pareti bianche, pavimento in marmo, lavabo a consolle, top in legno, pavimento bianco, doccia aperta e due lavabi
Bagni con pavimento in marmo - Foto e idee per arredare
5

