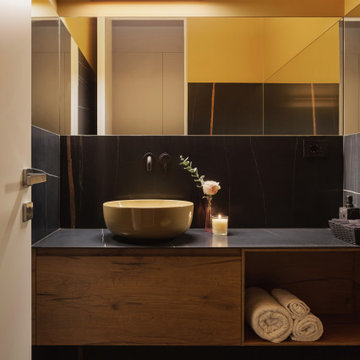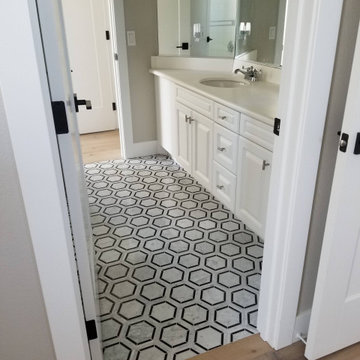Bagni con pavimento in marmo e pavimento in mattoni - Foto e idee per arredare
Filtra anche per:
Budget
Ordina per:Popolari oggi
1 - 20 di 71.899 foto

Bagno ospiti: rivestimento in pietra sahara noir e pareti colorate di giallo ocra; stesso colore per i sanitari e il lavabo di Cielo Ceramica. Mobile sospeso in legno.
Specchi su 3 lati su 4.

Master bath remodel in Mansfield Tx. Architecture, Design & Construction by USI Design & Remodeling.
Esempio di una grande stanza da bagno padronale classica con pavimento in marmo, ante con riquadro incassato, ante grigie, piastrelle grigie, pareti grigie, lavabo sottopiano, pavimento grigio, top grigio, due lavabi e mobile bagno incassato
Esempio di una grande stanza da bagno padronale classica con pavimento in marmo, ante con riquadro incassato, ante grigie, piastrelle grigie, pareti grigie, lavabo sottopiano, pavimento grigio, top grigio, due lavabi e mobile bagno incassato

This full bathroom remodel began with removing carpet and a small tub. It made a full transformation with a walk in shower, marble floors, new plumbing and hardware, lighting, and a crisp color palette.
Amy Bartlam

Photography by Michael J. Lee
Idee per una grande stanza da bagno padronale chic con ante con riquadro incassato, ante grigie, vasca freestanding, doccia alcova, WC monopezzo, pareti grigie, pavimento in marmo, lavabo sottopiano, top in marmo, pavimento bianco, porta doccia a battente e top bianco
Idee per una grande stanza da bagno padronale chic con ante con riquadro incassato, ante grigie, vasca freestanding, doccia alcova, WC monopezzo, pareti grigie, pavimento in marmo, lavabo sottopiano, top in marmo, pavimento bianco, porta doccia a battente e top bianco

Alise O'Brien Photography
Idee per una grande stanza da bagno padronale tradizionale con pavimento in marmo, pareti beige, lavabo sottopiano, doccia ad angolo, piastrelle grigie, top in marmo, ante in legno bruno, ante lisce e vasca sottopiano
Idee per una grande stanza da bagno padronale tradizionale con pavimento in marmo, pareti beige, lavabo sottopiano, doccia ad angolo, piastrelle grigie, top in marmo, ante in legno bruno, ante lisce e vasca sottopiano

Foto di una grande stanza da bagno padronale tradizionale con ante a filo, ante nere, vasca freestanding, doccia aperta, WC monopezzo, piastrelle grigie, piastrelle di marmo, pareti rosa, pavimento in marmo, lavabo sottopiano, top in quarzite, pavimento grigio, doccia aperta, top bianco, toilette, due lavabi e mobile bagno incassato

Foto di una stanza da bagno padronale classica di medie dimensioni con ante in stile shaker, ante grigie, vasca sottopiano, doccia alcova, pareti grigie, pavimento in marmo, lavabo sottopiano, top in quarzo composito, pavimento bianco, porta doccia a battente, top bianco, due lavabi e mobile bagno incassato

Playing off the grey subway tile in this bathroom, the herringbone-patterned thin brick adds sumptuous texture to the floor.
DESIGN
High Street Homes
PHOTOS
Jen Morley Burner
Tile Shown: Glazed Thin Brick in Silk, 2x6 in Driftwood, 3" Hexagon in Iron Ore

Playful and relaxed, honoring classical Victorian elements with contemporary living for a modern young family.
Immagine di una stanza da bagno padronale classica con ante bianche, vasca freestanding, pistrelle in bianco e nero, piastrelle di marmo, pareti blu, pavimento in marmo, top in marmo, pavimento grigio, top grigio, due lavabi e mobile bagno incassato
Immagine di una stanza da bagno padronale classica con ante bianche, vasca freestanding, pistrelle in bianco e nero, piastrelle di marmo, pareti blu, pavimento in marmo, top in marmo, pavimento grigio, top grigio, due lavabi e mobile bagno incassato

The bathroom was completely redone, with a new walk-in shower replacing an old tub and tile. The room is now open and airy, with a full glass enclosed shower.
Popping blues and teals in the wallpaper continue the color scheme throughout the house, a more subtle floor with azure celeste and tazzo marble tie in blues and white.
Wainscoting was added for a clean and classic look. A tailored pedestal sink is simple and chic, and highlights the champagne finish fixtures. A mod custom colored sconce adds whimsy to the space.

A timelessly designed home full of classic elements and modern touches. Design & Build by DLUX Design & Co.
Foto di una stanza da bagno chic con ante in stile shaker, ante nere, vasca freestanding, WC monopezzo, pavimento in marmo, lavabo sottopiano, top in marmo, pavimento grigio, porta doccia a battente, top bianco, due lavabi e mobile bagno incassato
Foto di una stanza da bagno chic con ante in stile shaker, ante nere, vasca freestanding, WC monopezzo, pavimento in marmo, lavabo sottopiano, top in marmo, pavimento grigio, porta doccia a battente, top bianco, due lavabi e mobile bagno incassato

Summary of Scope: gut renovation/reconfiguration of kitchen, coffee bar, mudroom, powder room, 2 kids baths, guest bath, master bath and dressing room, kids study and playroom, study/office, laundry room, restoration of windows, adding wallpapers and window treatments
Background/description: The house was built in 1908, my clients are only the 3rd owners of the house. The prior owner lived there from 1940s until she died at age of 98! The old home had loads of character and charm but was in pretty bad condition and desperately needed updates. The clients purchased the home a few years ago and did some work before they moved in (roof, HVAC, electrical) but decided to live in the house for a 6 months or so before embarking on the next renovation phase. I had worked with the clients previously on the wife's office space and a few projects in a previous home including the nursery design for their first child so they reached out when they were ready to start thinking about the interior renovations. The goal was to respect and enhance the historic architecture of the home but make the spaces more functional for this couple with two small kids. Clients were open to color and some more bold/unexpected design choices. The design style is updated traditional with some eclectic elements. An early design decision was to incorporate a dark colored french range which would be the focal point of the kitchen and to do dark high gloss lacquered cabinets in the adjacent coffee bar, and we ultimately went with dark green.

Timeless and classic elegance were the inspiration for this master bathroom renovation project. The designer used a Cararra porcelain tile with mosaic accents and traditionally styled plumbing fixtures from the Kohler Artifacts collection to achieve the look. The vanity is custom from Mouser Cabinetry. The cabinet style is plaza inset in the polar glacier elect finish with black accents. The tub surround and vanity countertop are Viatera Minuet quartz.
Kyle J Caldwell Photography Inc

Centered corner cabinet separates vanities
Idee per una stanza da bagno padronale classica di medie dimensioni con lavabo sottopiano, consolle stile comò, ante beige, top in marmo, vasca sottopiano, doccia ad angolo, pareti beige e pavimento in marmo
Idee per una stanza da bagno padronale classica di medie dimensioni con lavabo sottopiano, consolle stile comò, ante beige, top in marmo, vasca sottopiano, doccia ad angolo, pareti beige e pavimento in marmo

Immagine di una grande stanza da bagno padronale moderna con ante lisce, ante nere, doccia ad angolo, pistrelle in bianco e nero, piastrelle a mosaico, pareti bianche, lavabo sottopiano, top in marmo e pavimento in marmo

Idee per una stanza da bagno padronale costiera di medie dimensioni con vasca con piedi a zampa di leone, doccia ad angolo, piastrelle blu, piastrelle grigie, piastrelle diamantate, pareti bianche, ante bianche, pavimento in marmo e top in quarzo composito

Our Lakewood clients came to Advance Design dreaming of a home spa with fresh, clean, elegant details. The design process was important, as our clients had found polished nickel sconces that set the tone for the design. Our designer moved the toilet to the other side of the existing layout to open up the space and let more light in. Once the layout was set and the 3D illustrations completed, our clients were sold.
The finished product is better than our clients ever imagined. They achieved a five-star master bath feel in the comfort of their own home. The fresh and clean vibe is evident in the master bath vanity, with Sea Salt Maple Cabinets from Medallion. These bright white cabinets are complemented by the Calacatta Quartz countertop with undermount sinks and stainless-steel Kohler faucets.
Hexagon Firenze Carrara Honed tile covers the floor, and shower floor adding stunning texture. A large glass shower is lined by 4 x 12” Firenze Carrara Polished tile that matches the flooring. The stainless-steel shower fixtures from Rohl are truly unique. Gold accents in the mirror and pendant light fixture contrast the bright white colors of the tub and walls. It wouldn’t be surprising to see this bathroom in a five-star hotel.

Leaving clear and clean spaces makes a world of difference - even in a limited area. Using the right color(s) can change an ordinary bathroom into a spa like experience.

Foto di una stanza da bagno con doccia minimal di medie dimensioni con ante con bugna sagomata, ante bianche, pareti grigie, pavimento in marmo, lavabo sottopiano, top in quarzo composito, pavimento grigio e top bianco

A master bathroom is often a place of peace and solitude, made even richer with luxurious accents. This homeowner was hoping for a serene, spa like atmosphere with modern amenities. Dipped in gold, this bathroom embodies the definition of luxury. From the oversized shower enclosure, to the oval freestanding soaking tub and private restroom facility, this bathroom incorporates it all.
The floor to ceiling white marble tile with gold veins is paired perfectly with a bronze mosaic feature wall behind the his and her vanity areas. The custom free-floating cabinetry continues from the vanities to a large make-up area featuring the same white marble countertops throughout.
A touch of gold is seamlessly tied into the design to create sophisticated accents throughout the space. From the gold crystal chandelier, vibrant gold fixtures and cabinet hardware, and the simple gold mirrors, the accents help bring the vision to life and tie in the esthetics of the concept.
This stunning white bathroom boasts of luxury and exceeded the homeowner’s expectations. It even included an automatic motorized drop-down television located in the ceiling, allowing the homeowner to relax and unwind after a long day, catching their favorite program.
Bagni con pavimento in marmo e pavimento in mattoni - Foto e idee per arredare
1

