Bagni con pavimento in marmo - Foto e idee per arredare
Filtra anche per:
Budget
Ordina per:Popolari oggi
1 - 20 di 341 foto
1 di 3

Our San Francisco studio designed this stunning bathroom with beautiful grey tones to create an elegant, sophisticated vibe. We chose glass partitions to separate the shower area from the soaking tub, making it feel more open and expansive. The large mirror in the vanity area also helps maximize the spacious appeal of the bathroom. The large walk-in closet with plenty of space for clothes and accessories is an attractive feature, lending a classy vibe to the space.
---
Project designed by ballonSTUDIO. They discreetly tend to the interior design needs of their high-net-worth individuals in the greater Bay Area and to their second home locations.
For more about ballonSTUDIO, see here: https://www.ballonstudio.com/
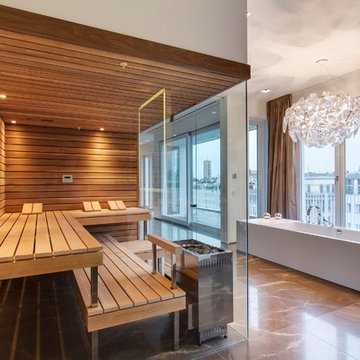
Kung Saunas AG Switzerland
Immagine di un'ampia sauna contemporanea con vasca freestanding e pavimento in marmo
Immagine di un'ampia sauna contemporanea con vasca freestanding e pavimento in marmo
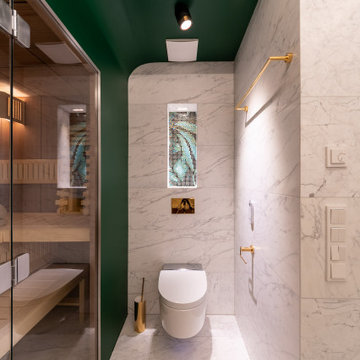
A luxurious and exquisite bathroom!
-Marmor kombiniert mit grünem Mosaik und goldenen Accessories ist einfach spektakulär!
Immagine di una sauna contemporanea di medie dimensioni con ante in legno bruno, doccia alcova, WC a due pezzi, piastrelle bianche, piastrelle di marmo, pareti bianche, pavimento in marmo, lavabo a bacinella, pavimento bianco, top bianco, panca da doccia, un lavabo, top in legno e mobile bagno freestanding
Immagine di una sauna contemporanea di medie dimensioni con ante in legno bruno, doccia alcova, WC a due pezzi, piastrelle bianche, piastrelle di marmo, pareti bianche, pavimento in marmo, lavabo a bacinella, pavimento bianco, top bianco, panca da doccia, un lavabo, top in legno e mobile bagno freestanding
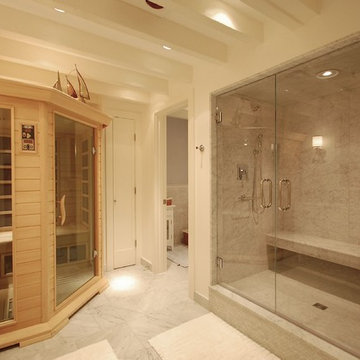
Foto di una grande sauna minimal con ante lisce, ante bianche, doccia alcova, piastrelle grigie, piastrelle bianche, piastrelle di marmo, pareti bianche, pavimento in marmo, lavabo sottopiano, top in marmo e porta doccia a battente
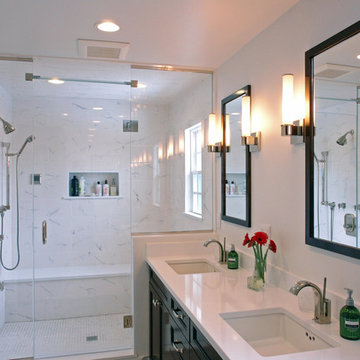
Isaiah Wyner Photography
Immagine di una piccola sauna chic con lavabo sottopiano, ante in stile shaker, ante in legno bruno, top in quarzo composito, WC monopezzo, piastrelle bianche, piastrelle in gres porcellanato, pareti bianche e pavimento in marmo
Immagine di una piccola sauna chic con lavabo sottopiano, ante in stile shaker, ante in legno bruno, top in quarzo composito, WC monopezzo, piastrelle bianche, piastrelle in gres porcellanato, pareti bianche e pavimento in marmo
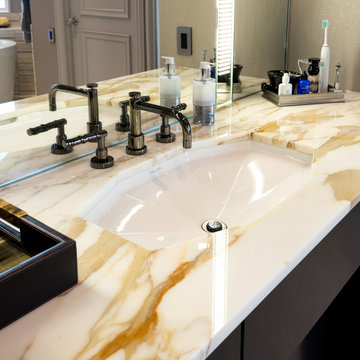
A close up of his vanity. Michael Hunter Photography.
Idee per una grande sauna contemporanea con ante lisce, ante in legno bruno, vasca freestanding, piastrelle beige, piastrelle in gres porcellanato, pareti beige, pavimento in marmo, lavabo sottopiano e top in marmo
Idee per una grande sauna contemporanea con ante lisce, ante in legno bruno, vasca freestanding, piastrelle beige, piastrelle in gres porcellanato, pareti beige, pavimento in marmo, lavabo sottopiano e top in marmo
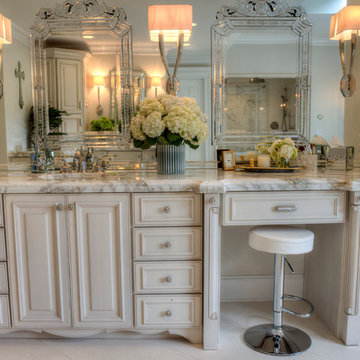
Her vanity features a makeup area and pullouts for storage. The Venetian mirrors are hung on a mirrored wall. Vanity details add a touch of sophistication.This elegant bath remodel features a floating central whirlpool surrounded by Calacatta marble, with a sky light above. Crystal sconces mounted on mirrored panels, polished nickel fixtures and mosaic marble add elegance. A generous walk-in shower and his & hers vanities complete the room setting. Photography by Med Dement
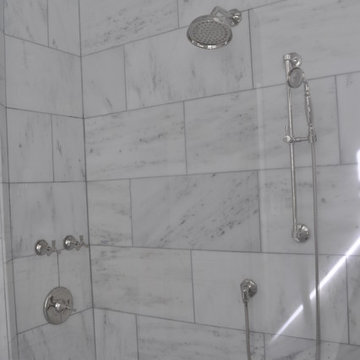
Shower includes a rain head and a detachable shower head located on a movable shower arm
Ispirazione per una grande sauna chic con lavabo sottopiano, ante con bugna sagomata, ante bianche, top in marmo, vasca freestanding, piastrelle bianche, pareti grigie, pavimento in marmo e WC a due pezzi
Ispirazione per una grande sauna chic con lavabo sottopiano, ante con bugna sagomata, ante bianche, top in marmo, vasca freestanding, piastrelle bianche, pareti grigie, pavimento in marmo e WC a due pezzi

The objective was to create a warm neutral space to later customize to a specific colour palate/preference of the end user for this new construction home being built to sell. A high-end contemporary feel was requested to attract buyers in the area. An impressive kitchen that exuded high class and made an impact on guests as they entered the home, without being overbearing. The space offers an appealing open floorplan conducive to entertaining with indoor-outdoor flow.
Due to the spec nature of this house, the home had to remain appealing to the builder, while keeping a broad audience of potential buyers in mind. The challenge lay in creating a unique look, with visually interesting materials and finishes, while not being so unique that potential owners couldn’t envision making it their own. The focus on key elements elevates the look, while other features blend and offer support to these striking components. As the home was built for sale, profitability was important; materials were sourced at best value, while retaining high-end appeal. Adaptations to the home’s original design plan improve flow and usability within the kitchen-greatroom. The client desired a rich dark finish. The chosen colours tie the kitchen to the rest of the home (creating unity as combination, colours and materials, is repeated throughout).
Photos- Paul Grdina
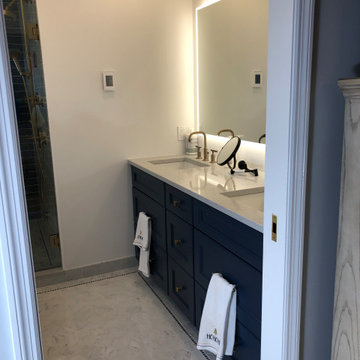
Master bath vanity
Idee per una sauna minimalista di medie dimensioni con ante con riquadro incassato, ante blu, doccia alcova, WC monopezzo, piastrelle blu, piastrelle in gres porcellanato, pareti bianche, pavimento in marmo, lavabo sottopiano, top in quarzo composito, pavimento grigio, porta doccia a battente, top grigio, panca da doccia, due lavabi e mobile bagno incassato
Idee per una sauna minimalista di medie dimensioni con ante con riquadro incassato, ante blu, doccia alcova, WC monopezzo, piastrelle blu, piastrelle in gres porcellanato, pareti bianche, pavimento in marmo, lavabo sottopiano, top in quarzo composito, pavimento grigio, porta doccia a battente, top grigio, panca da doccia, due lavabi e mobile bagno incassato
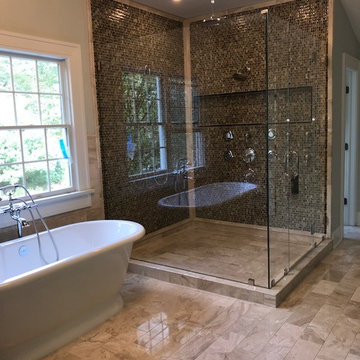
Ispirazione per un'ampia sauna minimal con ante in legno scuro, vasca con piedi a zampa di leone, zona vasca/doccia separata, piastrelle multicolore, piastrelle a mosaico, pareti multicolore, pavimento in marmo, top in marmo e porta doccia a battente
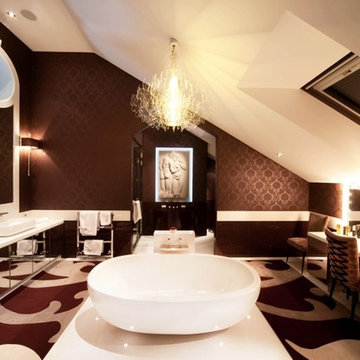
Idee per una sauna minimal di medie dimensioni con ante lisce, vasca freestanding, zona vasca/doccia separata, WC monopezzo, pareti marroni, pavimento in marmo, lavabo a consolle, top in laminato, pavimento multicolore e porta doccia a battente
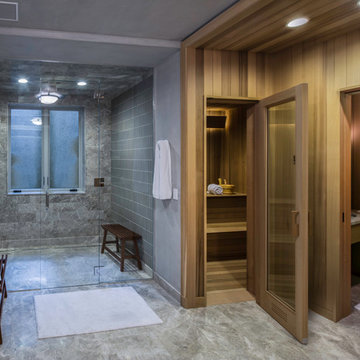
Esempio di una grande sauna con consolle stile comò, ante in legno scuro, zona vasca/doccia separata, WC sospeso, piastrelle grigie, piastrelle in ceramica, pareti grigie, pavimento in marmo, lavabo sottopiano, top in marmo, pavimento grigio e porta doccia a battente
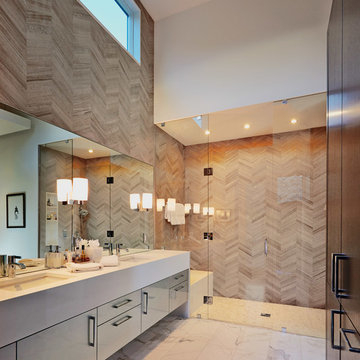
Brent Bingham
Idee per una sauna contemporanea con lavabo sottopiano, ante lisce, ante in legno bruno, top in pietra calcarea, piastrelle marroni, piastrelle in pietra, pareti beige e pavimento in marmo
Idee per una sauna contemporanea con lavabo sottopiano, ante lisce, ante in legno bruno, top in pietra calcarea, piastrelle marroni, piastrelle in pietra, pareti beige e pavimento in marmo
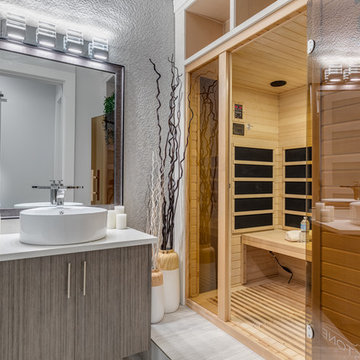
Photo: Julian Plimley
Immagine di una grande sauna contemporanea con ante lisce, ante grigie, pareti grigie, lavabo a bacinella, pavimento grigio, vasca freestanding, doccia alcova, piastrelle bianche, piastrelle di marmo, pavimento in marmo, top in superficie solida e porta doccia a battente
Immagine di una grande sauna contemporanea con ante lisce, ante grigie, pareti grigie, lavabo a bacinella, pavimento grigio, vasca freestanding, doccia alcova, piastrelle bianche, piastrelle di marmo, pavimento in marmo, top in superficie solida e porta doccia a battente
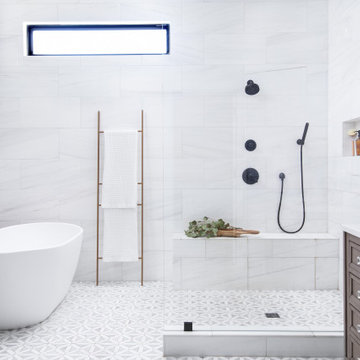
Foto di un'ampia sauna chic con ante in stile shaker, ante marroni, vasca freestanding, doccia aperta, piastrelle bianche, piastrelle in gres porcellanato, pareti grigie, pavimento in marmo, lavabo sottopiano, top in quarzo composito, pavimento bianco, doccia aperta, top bianco, panca da doccia, un lavabo e mobile bagno freestanding
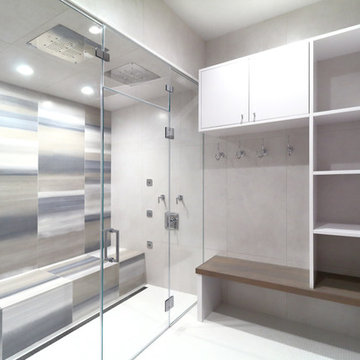
Foto di una grande sauna classica con ante lisce, ante bianche, doccia a filo pavimento, WC monopezzo, piastrelle grigie, piastrelle in gres porcellanato, pareti grigie, pavimento in marmo, lavabo integrato, top in quarzo composito, pavimento bianco, porta doccia a battente e top bianco
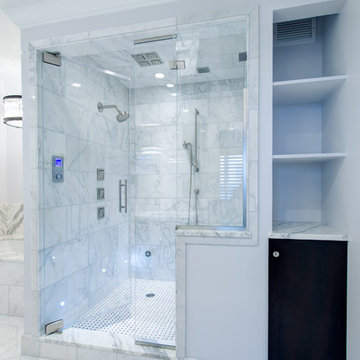
Bruce Starrenburg
Immagine di una grande sauna chic con lavabo sottopiano, ante lisce, ante in legno bruno, top in marmo, vasca sottopiano, WC monopezzo, piastrelle bianche, piastrelle in pietra, pareti bianche, pavimento in marmo e doccia alcova
Immagine di una grande sauna chic con lavabo sottopiano, ante lisce, ante in legno bruno, top in marmo, vasca sottopiano, WC monopezzo, piastrelle bianche, piastrelle in pietra, pareti bianche, pavimento in marmo e doccia alcova
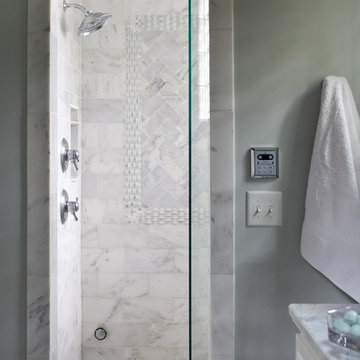
This custom steam shower offers bright light, a custom seating area, and lush marble tile with a beautiful mosaic wall.
Ashley Hope; AWH Photo & Design; New Orleans, LA
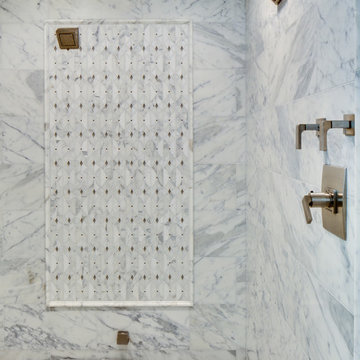
Immagine di una sauna classica con piastrelle in pietra, pavimento in marmo, ante bianche, doccia aperta, piastrelle bianche, pareti bianche, top in marmo, pavimento bianco e doccia aperta
Bagni con pavimento in marmo - Foto e idee per arredare
1

