Bagni con pavimento in marmo e doccia con tenda - Foto e idee per arredare
Filtra anche per:
Budget
Ordina per:Popolari oggi
1 - 20 di 1.612 foto
1 di 3

Small family bathroom had window added for light source, and 5.5' clawfoot tub from Vintage Tub & Bath with shower ring. Wall hooks and ceiling fixture from Rejuvenation. Shower curtains and rugs from Hearth & Home at Target. White wainscoting with black chair rail.

Idee per una stanza da bagno per bambini chic di medie dimensioni con ante in stile shaker, ante blu, vasca ad alcova, doccia alcova, piastrelle bianche, piastrelle in pietra, pareti multicolore, pavimento in marmo, lavabo sottopiano, top in quarzo composito, pavimento bianco, doccia con tenda, top bianco, nicchia, un lavabo, mobile bagno incassato e carta da parati

2021 - 3,100 square foot Coastal Farmhouse Style Residence completed with French oak hardwood floors throughout, light and bright with black and natural accents.

Foto di una piccola stanza da bagno padronale classica con ante con riquadro incassato, ante bianche, vasca ad alcova, vasca/doccia, WC a due pezzi, piastrelle multicolore, piastrelle in gres porcellanato, pareti multicolore, pavimento in marmo, lavabo sottopiano, top in quarzo composito, pavimento nero, doccia con tenda, top grigio, nicchia, un lavabo e mobile bagno freestanding

Download our free ebook, Creating the Ideal Kitchen. DOWNLOAD NOW
This charming little attic bath was an infrequently used guest bath located on the 3rd floor right above the master bath that we were also remodeling. The beautiful original leaded glass windows open to a view of the park and small lake across the street. A vintage claw foot tub sat directly below the window. This is where the charm ended though as everything was sorely in need of updating. From the pieced-together wall cladding to the exposed electrical wiring and old galvanized plumbing, it was in definite need of a gut job. Plus the hardwood flooring leaked into the bathroom below which was priority one to fix. Once we gutted the space, we got to rebuilding the room. We wanted to keep the cottage-y charm, so we started with simple white herringbone marble tile on the floor and clad all the walls with soft white shiplap paneling. A new clawfoot tub/shower under the original window was added. Next, to allow for a larger vanity with more storage, we moved the toilet over and eliminated a mish mash of storage pieces. We discovered that with separate hot/cold supplies that were the only thing available for a claw foot tub with a shower kit, building codes require a pressure balance valve to prevent scalding, so we had to install a remote valve. We learn something new on every job! There is a view to the park across the street through the home’s original custom shuttered windows. Can’t you just smell the fresh air? We found a vintage dresser and had it lacquered in high gloss black and converted it into a vanity. The clawfoot tub was also painted black. Brass lighting, plumbing and hardware details add warmth to the room, which feels right at home in the attic of this traditional home. We love how the combination of traditional and charming come together in this sweet attic guest bath. Truly a room with a view!
Designed by: Susan Klimala, CKD, CBD
Photography by: Michael Kaskel
For more information on kitchen and bath design ideas go to: www.kitchenstudio-ge.com

This modern grey and white guest bathroom has a timeless yet chic style. The dark grey double vanity and light grey linen closet cabinets blend wonderful with the white subway tiles and walls.
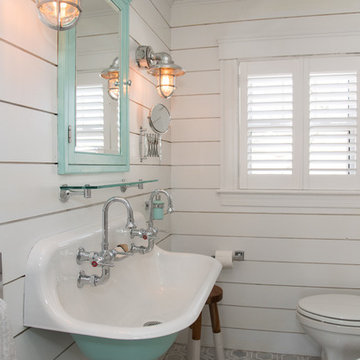
Gretchen Kruger
Idee per una piccola stanza da bagno country con vasca/doccia, WC monopezzo, piastrelle bianche, piastrelle diamantate, pareti bianche, pavimento in marmo, lavabo rettangolare, pavimento grigio e doccia con tenda
Idee per una piccola stanza da bagno country con vasca/doccia, WC monopezzo, piastrelle bianche, piastrelle diamantate, pareti bianche, pavimento in marmo, lavabo rettangolare, pavimento grigio e doccia con tenda
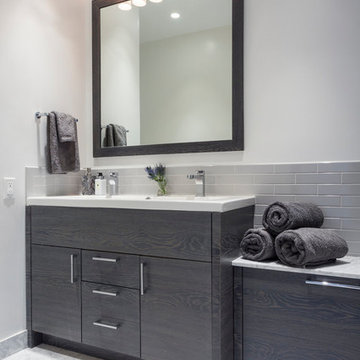
Project for: OPUS.AD
Idee per una stanza da bagno per bambini design di medie dimensioni con ante lisce, ante in legno bruno, vasca sottopiano, vasca/doccia, WC monopezzo, piastrelle bianche, piastrelle in gres porcellanato, pareti bianche, pavimento in marmo, lavabo da incasso, top in marmo, pavimento bianco e doccia con tenda
Idee per una stanza da bagno per bambini design di medie dimensioni con ante lisce, ante in legno bruno, vasca sottopiano, vasca/doccia, WC monopezzo, piastrelle bianche, piastrelle in gres porcellanato, pareti bianche, pavimento in marmo, lavabo da incasso, top in marmo, pavimento bianco e doccia con tenda
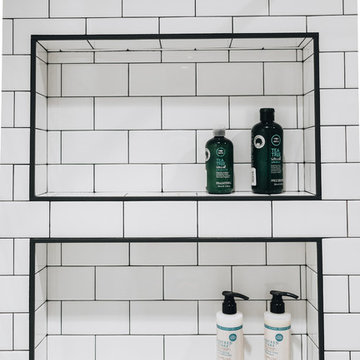
Photography : 2nd Truth Photography
Ispirazione per una stanza da bagno padronale scandinava di medie dimensioni con vasca/doccia, piastrelle bianche, piastrelle diamantate, pavimento in marmo, pavimento bianco e doccia con tenda
Ispirazione per una stanza da bagno padronale scandinava di medie dimensioni con vasca/doccia, piastrelle bianche, piastrelle diamantate, pavimento in marmo, pavimento bianco e doccia con tenda
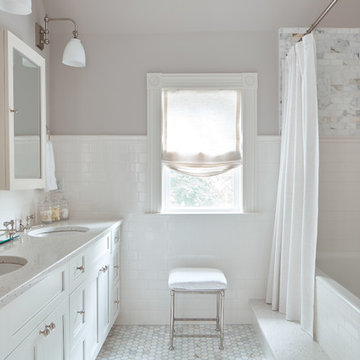
Esempio di una stanza da bagno padronale tradizionale di medie dimensioni con ante in stile shaker, ante bianche, vasca ad alcova, vasca/doccia, piastrelle bianche, piastrelle diamantate, pareti grigie, pavimento in marmo, lavabo sottopiano, top in quarzo composito, pavimento bianco e doccia con tenda

This glamorous marble basketweave floor is to die for!
Immagine di una grande stanza da bagno per bambini chic con ante con bugna sagomata, ante bianche, piastrelle di marmo, pavimento in marmo, top in marmo, vasca ad alcova, doccia alcova, WC monopezzo, piastrelle multicolore, pareti grigie, lavabo sottopiano, pavimento multicolore, doccia con tenda e top multicolore
Immagine di una grande stanza da bagno per bambini chic con ante con bugna sagomata, ante bianche, piastrelle di marmo, pavimento in marmo, top in marmo, vasca ad alcova, doccia alcova, WC monopezzo, piastrelle multicolore, pareti grigie, lavabo sottopiano, pavimento multicolore, doccia con tenda e top multicolore

The new hall bath was relocated to an adjacent open play area that the kids had outgrown. We used a marble-look hex tile on the floor; the porcelain is durable and easy to maintain and the Calacatta look provides visual continuity with the ensuite bath. Elongated white subway tile keeps the bathroom feeling light and bright and a deep soaking tub means a relaxing spa-like bath is an option when needed. An open hall cubby space is currently used as the kids’ book nook, but could easily house linens and overflow bath supplies.
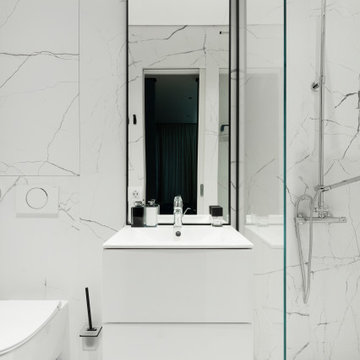
Ispirazione per una piccola stanza da bagno con doccia minimal con ante lisce, ante bianche, piastrelle bianche, piastrelle di marmo, pareti bianche, pavimento in marmo, lavabo sottopiano, doccia con tenda, top bianco, un lavabo e mobile bagno sospeso
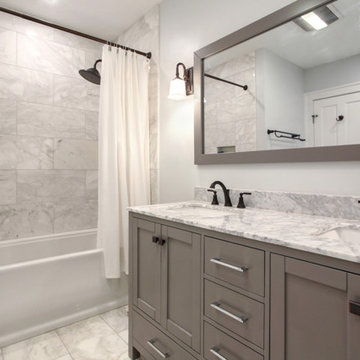
Ispirazione per una piccola stanza da bagno padronale chic con ante in stile shaker, ante grigie, vasca ad alcova, vasca/doccia, piastrelle bianche, piastrelle in metallo, pareti bianche, pavimento in marmo, lavabo sottopiano, top in marmo, pavimento bianco, doccia con tenda e top bianco
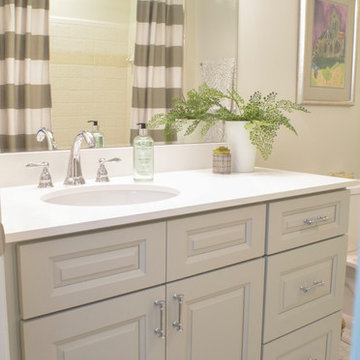
Idee per una piccola stanza da bagno chic con ante con riquadro incassato, ante grigie, vasca ad alcova, vasca/doccia, WC a due pezzi, piastrelle bianche, piastrelle in ceramica, pareti verdi, pavimento in marmo, lavabo da incasso, top in quarzo composito, pavimento multicolore, doccia con tenda e top bianco
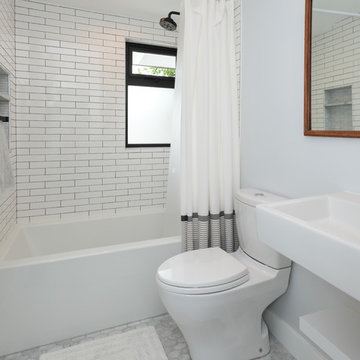
Greenberg Construction
Location: Mountain View, CA, United States
Our clients wanted to create a beautiful and open concept living space for entertaining while maximized the natural lighting throughout their midcentury modern Mackay home. Light silvery gray and bright white tones create a contemporary and sophisticated space; combined with elegant rich, dark woods throughout.
Removing the center wall and brick fireplace between the kitchen and dining areas allowed for a large seven by four foot island and abundance of light coming through the floor to ceiling windows and addition of skylights. The custom low sheen white and navy blue kitchen cabinets were designed by Segale Bros, with the goal of adding as much organization and access as possible with the island storage, drawers, and roll-outs.
Black finishings are used throughout with custom black aluminum windows and 3 panel sliding door by CBW Windows and Doors. The clients designed their custom vertical white oak front door with CBW Windows and Doors as well.

Guest bathroom. Photo: Nick Glimenakis
Foto di una stanza da bagno contemporanea di medie dimensioni con vasca da incasso, vasca/doccia, WC sospeso, piastrelle blu, piastrelle in ceramica, pareti blu, pavimento in marmo, lavabo a colonna, pavimento grigio, doccia con tenda e top bianco
Foto di una stanza da bagno contemporanea di medie dimensioni con vasca da incasso, vasca/doccia, WC sospeso, piastrelle blu, piastrelle in ceramica, pareti blu, pavimento in marmo, lavabo a colonna, pavimento grigio, doccia con tenda e top bianco
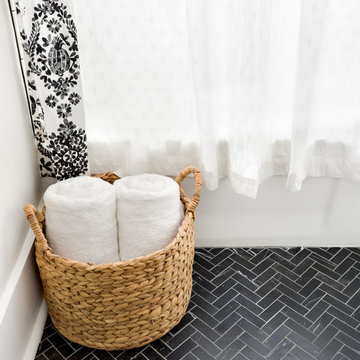
Art: Art House Charlotte
Photography: Meagan Larsen
Featured Article: https://www.houzz.com/magazine/a-designer-tests-ideas-in-her-own-38-square-foot-bathroom-stsetivw-vs~116189786
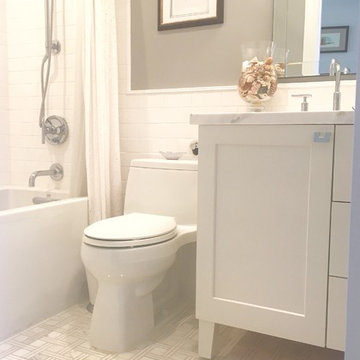
Love this contemporary basketweave marble floor!
Light and Bright this small alcove bath is big on function. The Kohler Underscore alcove tub is deep enough for luxury bathing. The hand crafted white clay subway tiles and trim add a timeless touch. Kohler Purist faucet and tub filler are a fresh updated look for this classic white bath.
Preview First

Colin Price Photography
Ispirazione per una stanza da bagno padronale tradizionale di medie dimensioni con ante in stile shaker, ante nere, doccia alcova, WC monopezzo, piastrelle bianche, piastrelle in gres porcellanato, pareti bianche, pavimento in marmo, lavabo sottopiano, top in quarzo composito, pavimento nero, doccia con tenda e top bianco
Ispirazione per una stanza da bagno padronale tradizionale di medie dimensioni con ante in stile shaker, ante nere, doccia alcova, WC monopezzo, piastrelle bianche, piastrelle in gres porcellanato, pareti bianche, pavimento in marmo, lavabo sottopiano, top in quarzo composito, pavimento nero, doccia con tenda e top bianco
Bagni con pavimento in marmo e doccia con tenda - Foto e idee per arredare
1

