Bagni con WC sospeso e pavimento in marmo - Foto e idee per arredare
Filtra anche per:
Budget
Ordina per:Popolari oggi
1 - 20 di 4.084 foto
1 di 3

For the Powder Room, we used 1" slabs of salvaged antique marble, mounting it on the walls at wainscoting height, and using a brilliant brushed brass metal finish, Cole and Sons Flying Machines - a Steampunk style wallpaper. Victorian / Edwardian House Remodel, Seattle, WA. Belltown Design, Photography by Paula McHugh
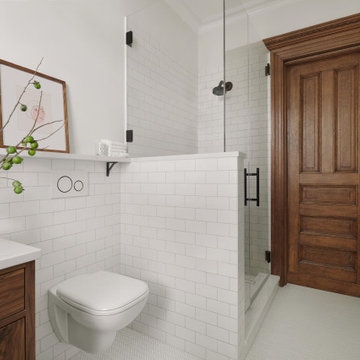
Inside a classic Brooklyn Brownstone Townhouse, Arsight reveals a bathroom space draped in luxury and New York charm. Pristine white subway tiles provide a calming Scandinavian canvas, amplified by an elegant glass curbless shower. The custom-crafted oak vanity, paired with a strategically placed mirror and highlighted by mellow bathroom sconces, serves as the centerpiece. The harmonious interplay of millwork and tasteful decor straddles the line between luxury and functionality. This calming retreat, a testament to white luxury, is nestled in NYC's heart.

We added panelling, marble tiles & black rolltop & vanity to the master bathroom in our West Dulwich Family home. The bespoke blinds created privacy & cosiness for evening bathing too
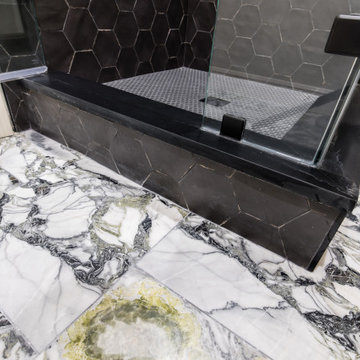
This Guest bath was created by incorporating the original laundry room space off the kitchen. From a space-planning perspective, it made more sense to create a guest room and bath for needed value. This bath was a fun twist of light and dark keeping within our overall moody aesthetic.
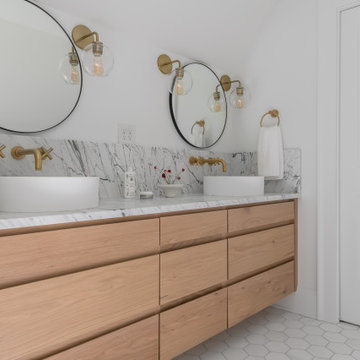
Esempio di una grande stanza da bagno padronale design con ante lisce, ante in legno chiaro, vasca freestanding, doccia aperta, WC sospeso, piastrelle nere, piastrelle in travertino, pareti bianche, pavimento in marmo, lavabo a bacinella, top in marmo, pavimento grigio, porta doccia a battente, top bianco, panca da doccia, due lavabi e mobile bagno sospeso
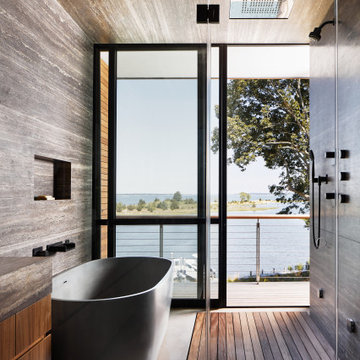
Master bathroom with black travertine, soaking tub, and indoor/outdoor feel.
Immagine di una grande stanza da bagno padronale costiera con ante lisce, ante in legno scuro, vasca freestanding, vasca/doccia, WC sospeso, piastrelle grigie, piastrelle in ceramica, pareti grigie, pavimento in marmo, lavabo integrato, top in marmo, pavimento marrone, porta doccia a battente, top nero, toilette, un lavabo e mobile bagno sospeso
Immagine di una grande stanza da bagno padronale costiera con ante lisce, ante in legno scuro, vasca freestanding, vasca/doccia, WC sospeso, piastrelle grigie, piastrelle in ceramica, pareti grigie, pavimento in marmo, lavabo integrato, top in marmo, pavimento marrone, porta doccia a battente, top nero, toilette, un lavabo e mobile bagno sospeso
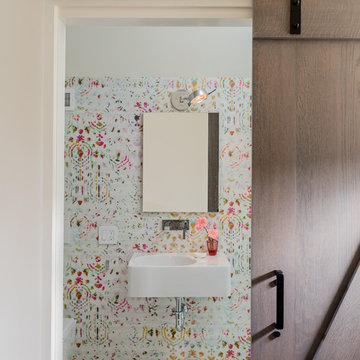
Michael Lee
Idee per una piccola stanza da bagno con doccia classica con doccia aperta, WC sospeso, piastrelle bianche, piastrelle in ceramica, pareti multicolore, pavimento in marmo, lavabo sospeso, pavimento bianco e porta doccia a battente
Idee per una piccola stanza da bagno con doccia classica con doccia aperta, WC sospeso, piastrelle bianche, piastrelle in ceramica, pareti multicolore, pavimento in marmo, lavabo sospeso, pavimento bianco e porta doccia a battente
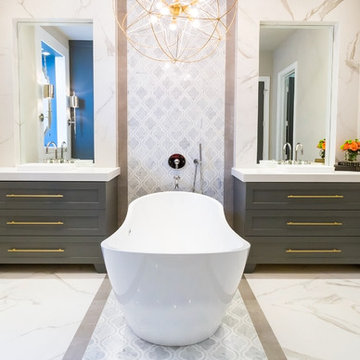
Master bathroom design & build in Houston Texas. This master bathroom was custom designed specifically for our client. She wanted a luxurious bathroom with lots of detail, down to the last finish. Our original design had satin brass sink and shower fixtures. The client loved the satin brass plumbing fixtures, but was a bit apprehensive going with the satin brass plumbing fixtures. Feeling it would lock her down for a long commitment. So we worked a design out that allowed us to mix metal finishes. This way our client could have the satin brass look without the commitment of the plumbing fixtures. We started mixing metals by presenting a chandelier made by Curry & Company, the "Zenda Orb Chandelier" that has a mix of silver and gold. From there we added the satin brass, large round bar pulls, by "Lewis Dolin" and the satin brass door knobs from Emtek. We also suspended a gold mirror in the window of the makeup station. We used a waterjet marble from Tilebar, called "Abernethy Marble." The cobalt blue interior doors leading into the Master Bath set the gold fixtures just right.
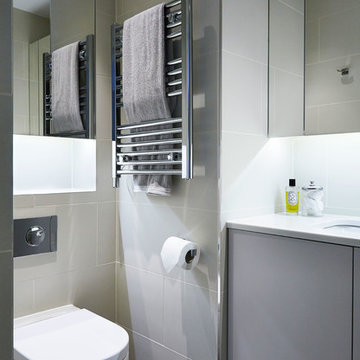
Anna Stathaki
Esempio di una stanza da bagno padronale minimal con ante lisce, doccia a filo pavimento, WC sospeso, piastrelle beige, piastrelle in ceramica, pareti beige, pavimento in marmo, lavabo sottopiano e top in superficie solida
Esempio di una stanza da bagno padronale minimal con ante lisce, doccia a filo pavimento, WC sospeso, piastrelle beige, piastrelle in ceramica, pareti beige, pavimento in marmo, lavabo sottopiano e top in superficie solida
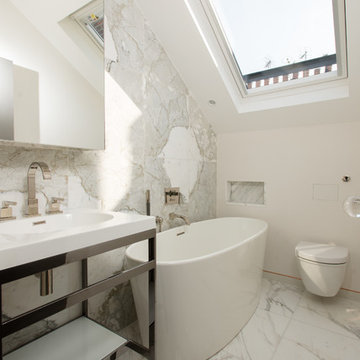
Esempio di una stanza da bagno design con lavabo a consolle, vasca freestanding, WC sospeso, pavimento in marmo, nessun'anta, piastrelle grigie, pareti bianche e piastrelle di marmo

By Studio Becker Los Angeles- Sleekly styled condo with a spectacular view provides a spacious, uniquely modern living environment. Asian influenced shoji screen tastefully conceals the laundry facilities. This one bedroom condo ingeniously sleeps five; the custom designed art wall – featuring an image of rock legend Kurt Cobain – transforms into a double bed, additional shelves and a single bed! With a nod to Hollywood glamour, the master bath is pure luxury marble tile, waterfall sink effect and Planeo cabinetry in a white lacquer.

A stunning minimal primary bathroom features marble herringbone shower tiles, hexagon mosaic floor tiles, and niche. We removed the bathtub to make the shower area larger. Also features a modern floating toilet, floating quartz shower bench, and custom white oak shaker vanity with a stacked quartz countertop. It feels perfectly curated with a mix of matte black and brass metals. The simplicity of the bathroom is balanced out with the patterned marble floors.
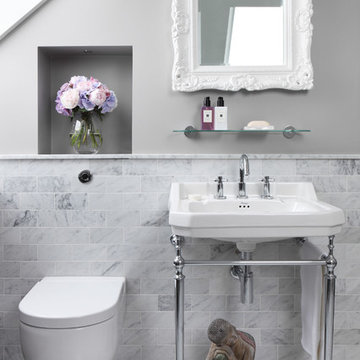
Luxury loft style bathroom
Esempio di una piccola stanza da bagno chic con WC sospeso, piastrelle grigie, piastrelle diamantate, pareti grigie, pavimento in marmo e lavabo a consolle
Esempio di una piccola stanza da bagno chic con WC sospeso, piastrelle grigie, piastrelle diamantate, pareti grigie, pavimento in marmo e lavabo a consolle

Michael J. Lee
Foto di una stanza da bagno padronale design di medie dimensioni con vasca/doccia, WC sospeso, piastrelle blu, piastrelle di vetro, ante lisce, ante in legno bruno, vasca ad alcova, pareti bianche, pavimento in marmo, lavabo integrato e top in quarzo composito
Foto di una stanza da bagno padronale design di medie dimensioni con vasca/doccia, WC sospeso, piastrelle blu, piastrelle di vetro, ante lisce, ante in legno bruno, vasca ad alcova, pareti bianche, pavimento in marmo, lavabo integrato e top in quarzo composito

Ispirazione per un grande bagno di servizio minimal con ante a filo, ante beige, WC sospeso, piastrelle grigie, piastrelle in ceramica, pareti beige, pavimento in marmo, lavabo da incasso, top piastrellato, pavimento bianco, top grigio, mobile bagno sospeso e carta da parati

Foto di una stanza da bagno design con ante lisce, ante nere, WC sospeso, piastrelle nere, pareti nere, pavimento in marmo, lavabo a bacinella, top in marmo, pavimento bianco, porta doccia a battente, top bianco, un lavabo e mobile bagno sospeso

The Atherton House is a family compound for a professional couple in the tech industry, and their two teenage children. After living in Singapore, then Hong Kong, and building homes there, they looked forward to continuing their search for a new place to start a life and set down roots.
The site is located on Atherton Avenue on a flat, 1 acre lot. The neighboring lots are of a similar size, and are filled with mature planting and gardens. The brief on this site was to create a house that would comfortably accommodate the busy lives of each of the family members, as well as provide opportunities for wonder and awe. Views on the site are internal. Our goal was to create an indoor- outdoor home that embraced the benign California climate.
The building was conceived as a classic “H” plan with two wings attached by a double height entertaining space. The “H” shape allows for alcoves of the yard to be embraced by the mass of the building, creating different types of exterior space. The two wings of the home provide some sense of enclosure and privacy along the side property lines. The south wing contains three bedroom suites at the second level, as well as laundry. At the first level there is a guest suite facing east, powder room and a Library facing west.
The north wing is entirely given over to the Primary suite at the top level, including the main bedroom, dressing and bathroom. The bedroom opens out to a roof terrace to the west, overlooking a pool and courtyard below. At the ground floor, the north wing contains the family room, kitchen and dining room. The family room and dining room each have pocketing sliding glass doors that dissolve the boundary between inside and outside.
Connecting the wings is a double high living space meant to be comfortable, delightful and awe-inspiring. A custom fabricated two story circular stair of steel and glass connects the upper level to the main level, and down to the basement “lounge” below. An acrylic and steel bridge begins near one end of the stair landing and flies 40 feet to the children’s bedroom wing. People going about their day moving through the stair and bridge become both observed and observer.
The front (EAST) wall is the all important receiving place for guests and family alike. There the interplay between yin and yang, weathering steel and the mature olive tree, empower the entrance. Most other materials are white and pure.
The mechanical systems are efficiently combined hydronic heating and cooling, with no forced air required.

Inspired by the existing Regency period details with contemporary elements introduced, this master bedroom, en-suite and dressing room (accessed by a hidden doorway) was designed by Lathams as part of a comprehensive interior design scheme for the entire property.
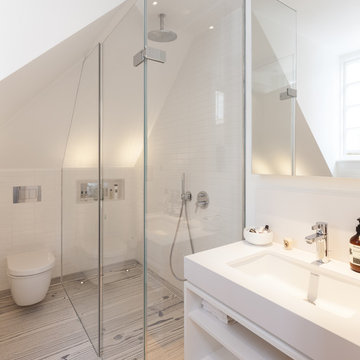
Peter Landers Photography
Foto di una stanza da bagno padronale contemporanea di medie dimensioni con ante lisce, ante bianche, doccia aperta, WC sospeso, piastrelle bianche, piastrelle di marmo, pareti bianche, pavimento in marmo, lavabo integrato, top in marmo, pavimento bianco e porta doccia a battente
Foto di una stanza da bagno padronale contemporanea di medie dimensioni con ante lisce, ante bianche, doccia aperta, WC sospeso, piastrelle bianche, piastrelle di marmo, pareti bianche, pavimento in marmo, lavabo integrato, top in marmo, pavimento bianco e porta doccia a battente
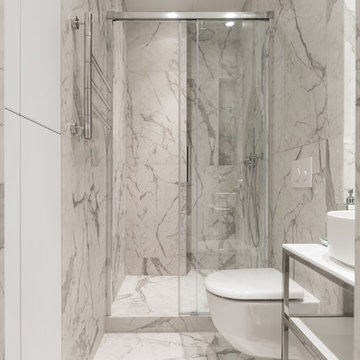
Фотограф: Дмитрий Цыренщиков
Архитектор: Владимир Березин
Idee per una piccola stanza da bagno con doccia design con nessun'anta, WC sospeso, piastrelle grigie, piastrelle bianche, piastrelle di marmo, pavimento in marmo, lavabo a bacinella, pavimento grigio, ante bianche, doccia alcova, pareti bianche e porta doccia scorrevole
Idee per una piccola stanza da bagno con doccia design con nessun'anta, WC sospeso, piastrelle grigie, piastrelle bianche, piastrelle di marmo, pavimento in marmo, lavabo a bacinella, pavimento grigio, ante bianche, doccia alcova, pareti bianche e porta doccia scorrevole
Bagni con WC sospeso e pavimento in marmo - Foto e idee per arredare
1

