Bagni con ante a filo e pavimento in marmo - Foto e idee per arredare
Filtra anche per:
Budget
Ordina per:Popolari oggi
1 - 20 di 3.943 foto
1 di 3

This master bath was expanded and transformed into a light, spa-like sanctuary for its owners. Vanity, mirror frame and wall cabinets: Studio Dearborn. Faucet and hardware: Waterworks. Drawer pulls: Emtek. Marble: Calcatta gold. Window shades: horizonshades.com. Photography, Adam Kane Macchia.

Beautiful black double vanity paired with a white quartz counter top, marble floors and brass plumbing fixtures.
Immagine di una grande stanza da bagno padronale chic con ante a filo, ante nere, doccia alcova, piastrelle di marmo, pavimento in marmo, lavabo sottopiano, top in quarzo composito, pavimento bianco, porta doccia a battente e top bianco
Immagine di una grande stanza da bagno padronale chic con ante a filo, ante nere, doccia alcova, piastrelle di marmo, pavimento in marmo, lavabo sottopiano, top in quarzo composito, pavimento bianco, porta doccia a battente e top bianco

Luxury corner shower with half walls and linear drain with Rohl body sprays, custom seat, linear drain and full view ultra clear glass. We love the details in the stone walls, the large format subway on bottom separated with a chair rail then switching to a 3x6 subway tile finished with a crown molding.
Design by Kitchen Intuitions & photos by Blackstock Photography

This bathroom features a clawfoot soaking tub which was custom painted and placed within the shower to create a wet room. The tile was kept classic with a 3" honed marble hexagon on the floors and classic white subway tile on the walls. Brass Waterworks fixtures complete the look.

Foto di una grande stanza da bagno padronale tradizionale con ante a filo, ante grigie, vasca da incasso, doccia alcova, WC a due pezzi, piastrelle grigie, piastrelle di marmo, pareti grigie, pavimento in marmo, lavabo sottopiano, top in marmo, pavimento grigio, porta doccia a battente, top bianco, nicchia, due lavabi e mobile bagno incassato

Tiled Niche set in shower walls. All done in marble.
Immagine di una grande stanza da bagno padronale design con ante a filo, ante bianche, vasca freestanding, doccia ad angolo, pareti blu, pavimento in marmo, lavabo sottopiano, top in marmo, pavimento grigio, porta doccia a battente, top grigio, nicchia, due lavabi e mobile bagno incassato
Immagine di una grande stanza da bagno padronale design con ante a filo, ante bianche, vasca freestanding, doccia ad angolo, pareti blu, pavimento in marmo, lavabo sottopiano, top in marmo, pavimento grigio, porta doccia a battente, top grigio, nicchia, due lavabi e mobile bagno incassato

This small bathroom maximizes storage. A medicine cabinet didn't work due to the width of the vanity below and the constraints on door width with factory cabinetry. The solution was a custom mirror frame to match the cabinetry and add a wall cabinet over the toilet. Drawers in the vanity maximize easy-access storage there as well. The result is a highly functional small bathroom with more storage than one person actually needs.

Advisement + Design - Construction advisement, custom millwork & custom furniture design, interior design & art curation by Chango & Co.
Foto di un'ampia stanza da bagno padronale tradizionale con ante a filo, ante bianche, vasca freestanding, doccia alcova, pareti bianche, pavimento in marmo, lavabo integrato, top in marmo, pavimento bianco, porta doccia a battente, top bianco, due lavabi, mobile bagno incassato, soffitto a volta e pannellatura
Foto di un'ampia stanza da bagno padronale tradizionale con ante a filo, ante bianche, vasca freestanding, doccia alcova, pareti bianche, pavimento in marmo, lavabo integrato, top in marmo, pavimento bianco, porta doccia a battente, top bianco, due lavabi, mobile bagno incassato, soffitto a volta e pannellatura
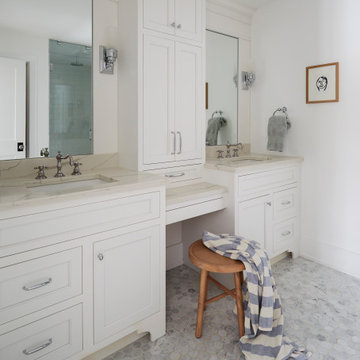
Primary Bathroom with double vanity and storage.
Esempio di una stanza da bagno padronale country di medie dimensioni con ante a filo, ante bianche, doccia alcova, WC a due pezzi, pareti bianche, pavimento in marmo, lavabo sottopiano, top in marmo, pavimento grigio, porta doccia a battente, top bianco, due lavabi e mobile bagno incassato
Esempio di una stanza da bagno padronale country di medie dimensioni con ante a filo, ante bianche, doccia alcova, WC a due pezzi, pareti bianche, pavimento in marmo, lavabo sottopiano, top in marmo, pavimento grigio, porta doccia a battente, top bianco, due lavabi e mobile bagno incassato
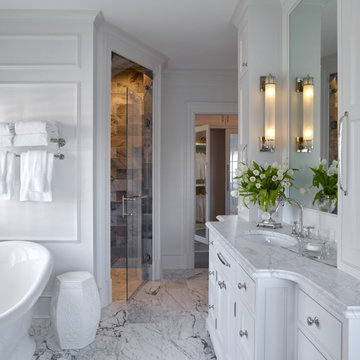
view of master bathroom tub, vanity and shower beyond.
Idee per una grande stanza da bagno padronale chic con ante a filo, ante bianche, vasca freestanding, doccia alcova, WC a due pezzi, pavimento in marmo, lavabo sottopiano, top in marmo, pavimento bianco, top bianco, un lavabo e mobile bagno freestanding
Idee per una grande stanza da bagno padronale chic con ante a filo, ante bianche, vasca freestanding, doccia alcova, WC a due pezzi, pavimento in marmo, lavabo sottopiano, top in marmo, pavimento bianco, top bianco, un lavabo e mobile bagno freestanding

You enter this bright and light master bathroom through a custom pocket door that is inlayed with a mirror. The room features a beautiful free-standing tub. The shower is Carrera marble and has a seat, storage inset, a body jet and dual showerheads. The striking single vanity is a deep navy blue with beaded inset cabinets, chrome handles and provides tons of storage. Along with the blue vanity, the rose gold fixtures, including the shower grate, are eye catching and provide a subtle pop of color.
What started as an addition project turned into a full house remodel in this Modern Craftsman home in Narberth, PA.. The addition included the creation of a sitting room, family room, mudroom and third floor. As we moved to the rest of the home, we designed and built a custom staircase to connect the family room to the existing kitchen. We laid red oak flooring with a mahogany inlay throughout house. Another central feature of this is home is all the built-in storage. We used or created every nook for seating and storage throughout the house, as you can see in the family room, dining area, staircase landing, bedroom and bathrooms. Custom wainscoting and trim are everywhere you look, and gives a clean, polished look to this warm house.
Rudloff Custom Builders has won Best of Houzz for Customer Service in 2014, 2015 2016, 2017 and 2019. We also were voted Best of Design in 2016, 2017, 2018, 2019 which only 2% of professionals receive. Rudloff Custom Builders has been featured on Houzz in their Kitchen of the Week, What to Know About Using Reclaimed Wood in the Kitchen as well as included in their Bathroom WorkBook article. We are a full service, certified remodeling company that covers all of the Philadelphia suburban area. This business, like most others, developed from a friendship of young entrepreneurs who wanted to make a difference in their clients’ lives, one household at a time. This relationship between partners is much more than a friendship. Edward and Stephen Rudloff are brothers who have renovated and built custom homes together paying close attention to detail. They are carpenters by trade and understand concept and execution. Rudloff Custom Builders will provide services for you with the highest level of professionalism, quality, detail, punctuality and craftsmanship, every step of the way along our journey together.
Specializing in residential construction allows us to connect with our clients early in the design phase to ensure that every detail is captured as you imagined. One stop shopping is essentially what you will receive with Rudloff Custom Builders from design of your project to the construction of your dreams, executed by on-site project managers and skilled craftsmen. Our concept: envision our client’s ideas and make them a reality. Our mission: CREATING LIFETIME RELATIONSHIPS BUILT ON TRUST AND INTEGRITY.
Photo Credit: Linda McManus Images

Designed by Desiree Dutcher
Construction by Roger Dutcher
Photography by Beth Singer
Esempio di una stanza da bagno per bambini tradizionale di medie dimensioni con ante a filo, ante blu, vasca ad alcova, vasca/doccia, WC a due pezzi, piastrelle bianche, piastrelle diamantate, pareti bianche, pavimento in marmo, lavabo sottopiano, top in marmo, pavimento grigio, doccia con tenda e top grigio
Esempio di una stanza da bagno per bambini tradizionale di medie dimensioni con ante a filo, ante blu, vasca ad alcova, vasca/doccia, WC a due pezzi, piastrelle bianche, piastrelle diamantate, pareti bianche, pavimento in marmo, lavabo sottopiano, top in marmo, pavimento grigio, doccia con tenda e top grigio

Joe Kwon Photography
Ispirazione per una grande stanza da bagno padronale classica con ante a filo, ante grigie, vasca freestanding, doccia alcova, WC a due pezzi, piastrelle bianche, piastrelle in ceramica, pareti grigie, pavimento in marmo, lavabo sottopiano, top in quarzite, pavimento grigio e porta doccia a battente
Ispirazione per una grande stanza da bagno padronale classica con ante a filo, ante grigie, vasca freestanding, doccia alcova, WC a due pezzi, piastrelle bianche, piastrelle in ceramica, pareti grigie, pavimento in marmo, lavabo sottopiano, top in quarzite, pavimento grigio e porta doccia a battente
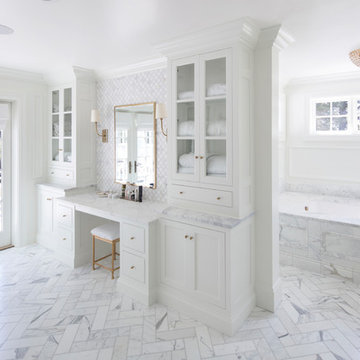
Photo: Mark Weinberg
Contractor/Interiors: The Fox Group
Esempio di una grande stanza da bagno padronale chic con pareti bianche, ante a filo, ante bianche, piastrelle grigie, piastrelle bianche, piastrelle di marmo, pavimento in marmo, top in marmo, pavimento bianco e vasca sottopiano
Esempio di una grande stanza da bagno padronale chic con pareti bianche, ante a filo, ante bianche, piastrelle grigie, piastrelle bianche, piastrelle di marmo, pavimento in marmo, top in marmo, pavimento bianco e vasca sottopiano
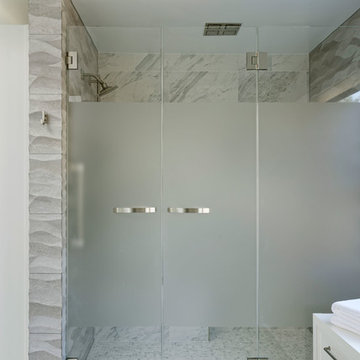
Washington, DC Modern Master Bath
#PaulBentham4JenniferGilmer
http://www.gilmerkitchens.com
Photography by Bob Narod

This master bath was expanded and transformed into a light, spa-like sanctuary for its owners. Vanity, mirror frame and wall cabinets: Studio Dearborn. Faucet and hardware: Waterworks. Drawer pulls: Emtek. Marble: Calcatta gold. Window shades: horizonshades.com. Photography, Adam Kane Macchia.

Mike Schmidt
Ispirazione per un bagno di servizio tradizionale di medie dimensioni con ante a filo, ante in legno bruno, pareti grigie, pavimento in marmo, lavabo a bacinella, top in legno, pavimento grigio e top marrone
Ispirazione per un bagno di servizio tradizionale di medie dimensioni con ante a filo, ante in legno bruno, pareti grigie, pavimento in marmo, lavabo a bacinella, top in legno, pavimento grigio e top marrone

Leon Winkowski
Ispirazione per una stanza da bagno per bambini tradizionale di medie dimensioni con pareti grigie, pavimento in marmo, ante a filo, ante blu, vasca ad alcova, vasca/doccia, WC monopezzo, piastrelle bianche, piastrelle diamantate, lavabo da incasso, top in quarzite, pavimento bianco e porta doccia a battente
Ispirazione per una stanza da bagno per bambini tradizionale di medie dimensioni con pareti grigie, pavimento in marmo, ante a filo, ante blu, vasca ad alcova, vasca/doccia, WC monopezzo, piastrelle bianche, piastrelle diamantate, lavabo da incasso, top in quarzite, pavimento bianco e porta doccia a battente
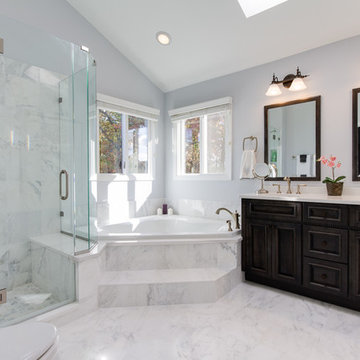
Idee per una grande stanza da bagno padronale chic con ante in legno bruno, vasca ad angolo, WC monopezzo, piastrelle bianche, pareti grigie, pavimento in marmo, lavabo sottopiano, top in marmo, ante a filo, doccia ad angolo e piastrelle di marmo
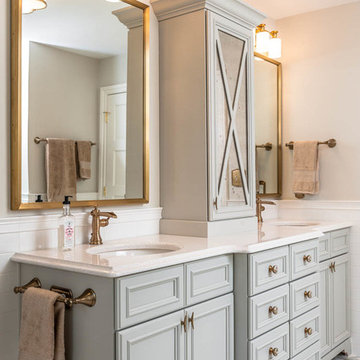
This home had a generous master suite prior to the renovation; however, it was located close to the rest of the bedrooms and baths on the floor. They desired their own separate oasis with more privacy and asked us to design and add a 2nd story addition over the existing 1st floor family room, that would include a master suite with a laundry/gift wrapping room.
We added a 2nd story addition without adding to the existing footprint of the home. The addition is entered through a private hallway with a separate spacious laundry room, complete with custom storage cabinetry, sink area, and countertops for folding or wrapping gifts. The bedroom is brimming with details such as custom built-in storage cabinetry with fine trim mouldings, window seats, and a fireplace with fine trim details. The master bathroom was designed with comfort in mind. A custom double vanity and linen tower with mirrored front, quartz countertops and champagne bronze plumbing and lighting fixtures make this room elegant. Water jet cut Calcatta marble tile and glass tile make this walk-in shower with glass window panels a true work of art. And to complete this addition we added a large walk-in closet with separate his and her areas, including built-in dresser storage, a window seat, and a storage island. The finished renovation is their private spa-like place to escape the busyness of life in style and comfort. These delightful homeowners are already talking phase two of renovations with us and we look forward to a longstanding relationship with them.
Bagni con ante a filo e pavimento in marmo - Foto e idee per arredare
1

