Bagni con parquet chiaro - Foto e idee per arredare
Filtra anche per:
Budget
Ordina per:Popolari oggi
41 - 60 di 16.781 foto
1 di 3

This lovely Victorian house in Battersea was tired and dated before we opened it up and reconfigured the layout. We added a full width extension with Crittal doors to create an open plan kitchen/diner/play area for the family, and added a handsome deVOL shaker kitchen.

The seeming simplicity of forms and materiality of Five Shadows is the result of rigorous alignments and geometries, from the stone coursing on the exterior to the sequenced wood-plank coursing of the interior.
Architecture by CLB – Jackson, Wyoming – Bozeman, Montana. Interiors by Philip Nimmo Design.
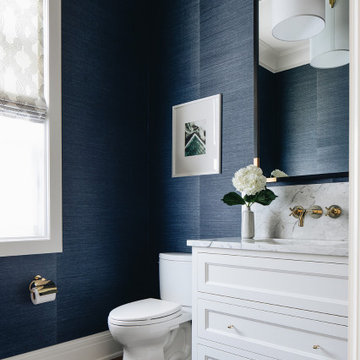
Esempio di un grande bagno di servizio tradizionale con ante a filo, ante bianche, parquet chiaro e pavimento marrone

Immagine di un bagno di servizio chic con pareti multicolore, parquet chiaro, lavabo sottopiano, pavimento beige, top grigio e carta da parati

Powder room with asymmetrical design : marble counter, two hole faucet, custom mirror, and floating vanity with concealed drawer in matte graphite laminate

Idee per un grande bagno di servizio chic con pareti blu, parquet chiaro, lavabo a consolle e pavimento marrone

Esempio di una stanza da bagno padronale minimalista con ante in stile shaker, ante in legno scuro, vasca freestanding, zona vasca/doccia separata, pareti bianche, parquet chiaro, lavabo sottopiano, top in quarzo composito, pavimento marrone, porta doccia a battente, top bianco, toilette, due lavabi e mobile bagno incassato

Eye-Land: Named for the expansive white oak savanna views, this beautiful 5,200-square foot family home offers seamless indoor/outdoor living with five bedrooms and three baths, and space for two more bedrooms and a bathroom.
The site posed unique design challenges. The home was ultimately nestled into the hillside, instead of placed on top of the hill, so that it didn’t dominate the dramatic landscape. The openness of the savanna exposes all sides of the house to the public, which required creative use of form and materials. The home’s one-and-a-half story form pays tribute to the site’s farming history. The simplicity of the gable roof puts a modern edge on a traditional form, and the exterior color palette is limited to black tones to strike a stunning contrast to the golden savanna.
The main public spaces have oversized south-facing windows and easy access to an outdoor terrace with views overlooking a protected wetland. The connection to the land is further strengthened by strategically placed windows that allow for views from the kitchen to the driveway and auto court to see visitors approach and children play. There is a formal living room adjacent to the front entry for entertaining and a separate family room that opens to the kitchen for immediate family to gather before and after mealtime.

Idee per una stanza da bagno country con ante lisce, ante in legno chiaro, doccia alcova, piastrelle multicolore, pareti blu, parquet chiaro, lavabo sottopiano, pavimento beige, doccia aperta, top nero, un lavabo e mobile bagno incassato
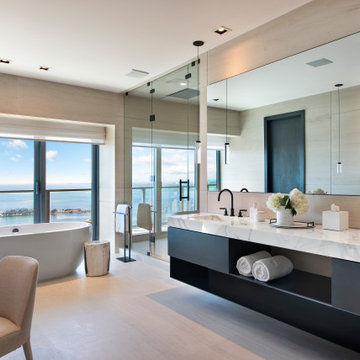
Immagine di una stanza da bagno padronale contemporanea con ante lisce, ante nere, vasca freestanding, piastrelle beige, parquet chiaro, lavabo integrato, pavimento beige, top bianco, due lavabi e mobile bagno sospeso

Liadesign
Immagine di una piccola stanza da bagno con doccia minimal con ante lisce, ante in legno chiaro, doccia alcova, WC a due pezzi, piastrelle multicolore, piastrelle in gres porcellanato, pareti verdi, parquet chiaro, lavabo a bacinella, top in laminato, porta doccia scorrevole, top bianco, un lavabo, mobile bagno sospeso e soffitto ribassato
Immagine di una piccola stanza da bagno con doccia minimal con ante lisce, ante in legno chiaro, doccia alcova, WC a due pezzi, piastrelle multicolore, piastrelle in gres porcellanato, pareti verdi, parquet chiaro, lavabo a bacinella, top in laminato, porta doccia scorrevole, top bianco, un lavabo, mobile bagno sospeso e soffitto ribassato
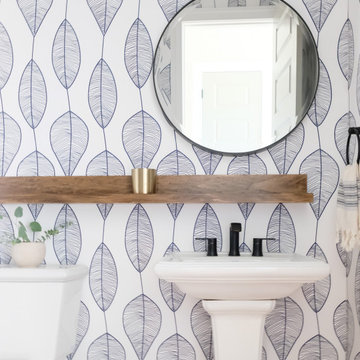
Powder room, Wallcovering from Serena and Lily and shelf from Ets.
Foto di una piccola stanza da bagno con doccia stile marinaro con WC monopezzo, piastrelle blu, parquet chiaro, lavabo a colonna, un lavabo e carta da parati
Foto di una piccola stanza da bagno con doccia stile marinaro con WC monopezzo, piastrelle blu, parquet chiaro, lavabo a colonna, un lavabo e carta da parati

Thoughtful details make this small powder room renovation uniquely beautiful. Due to its location partially under a stairway it has several unusual angles. We used those angles to have a vanity custom built to fit. The new vanity allows room for a beautiful textured sink with widespread faucet, space for items on top, plus closed and open storage below the brown, gold and off-white quartz countertop. Unique molding and a burled maple effect finish this custom piece.
Classic toile (a printed design depicting a scene) was inspiration for the large print blue floral wallpaper that is thoughtfully placed for impact when the door is open. Smokey mercury glass inspired the romantic overhead light fixture and hardware style. The room is topped off by the original crown molding, plus trim that we added directly onto the ceiling, with wallpaper inside that creates an inset look.

Immagine di un piccolo bagno di servizio minimalista con WC monopezzo, piastrelle grigie, piastrelle in gres porcellanato, pareti grigie, parquet chiaro, lavabo a bacinella, top in quarzo composito, pavimento grigio e top bianco
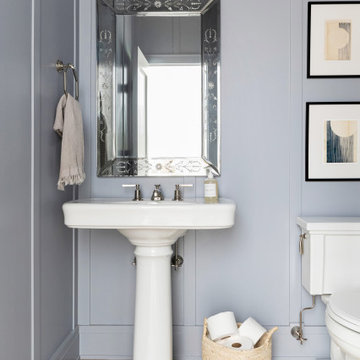
Architecture, Interior Design, Custom Furniture Design & Art Curation by Chango & Co.
Ispirazione per una stanza da bagno con doccia chic di medie dimensioni con WC monopezzo, pareti bianche, parquet chiaro, lavabo a colonna, pavimento marrone e top bianco
Ispirazione per una stanza da bagno con doccia chic di medie dimensioni con WC monopezzo, pareti bianche, parquet chiaro, lavabo a colonna, pavimento marrone e top bianco
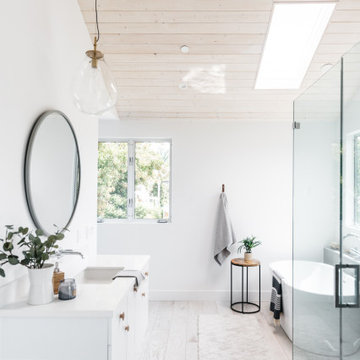
Foto di una stanza da bagno country con ante lisce, ante bianche, vasca freestanding, pareti bianche, parquet chiaro, lavabo sottopiano, pavimento beige e top bianco

Immagine di una stanza da bagno padronale stile marinaro con nessun'anta, ante grigie, pareti bianche, parquet chiaro, lavabo sottopiano, top bianco e due lavabi

Immagine di un piccolo bagno di servizio minimalista con consolle stile comò, ante nere, WC monopezzo, piastrelle gialle, lastra di pietra, pareti verdi, parquet chiaro, lavabo sottopiano, top in quarzo composito, pavimento marrone e top bianco

Photo Credit:
Aimée Mazzenga
Esempio di una stanza da bagno moderna di medie dimensioni con ante a filo, ante bianche, vasca freestanding, zona vasca/doccia separata, piastrelle multicolore, piastrelle a mosaico, pareti bianche, parquet chiaro, lavabo da incasso, top piastrellato, pavimento multicolore, porta doccia a battente e top bianco
Esempio di una stanza da bagno moderna di medie dimensioni con ante a filo, ante bianche, vasca freestanding, zona vasca/doccia separata, piastrelle multicolore, piastrelle a mosaico, pareti bianche, parquet chiaro, lavabo da incasso, top piastrellato, pavimento multicolore, porta doccia a battente e top bianco

Esempio di un bagno di servizio design con piastrelle bianche, pareti bianche, parquet chiaro, lavabo a bacinella, top in legno, pavimento beige e top grigio
Bagni con parquet chiaro - Foto e idee per arredare
3

