Bagni con pareti grigie e parquet chiaro - Foto e idee per arredare
Filtra anche per:
Budget
Ordina per:Popolari oggi
1 - 20 di 2.691 foto
1 di 3

Eye-Land: Named for the expansive white oak savanna views, this beautiful 5,200-square foot family home offers seamless indoor/outdoor living with five bedrooms and three baths, and space for two more bedrooms and a bathroom.
The site posed unique design challenges. The home was ultimately nestled into the hillside, instead of placed on top of the hill, so that it didn’t dominate the dramatic landscape. The openness of the savanna exposes all sides of the house to the public, which required creative use of form and materials. The home’s one-and-a-half story form pays tribute to the site’s farming history. The simplicity of the gable roof puts a modern edge on a traditional form, and the exterior color palette is limited to black tones to strike a stunning contrast to the golden savanna.
The main public spaces have oversized south-facing windows and easy access to an outdoor terrace with views overlooking a protected wetland. The connection to the land is further strengthened by strategically placed windows that allow for views from the kitchen to the driveway and auto court to see visitors approach and children play. There is a formal living room adjacent to the front entry for entertaining and a separate family room that opens to the kitchen for immediate family to gather before and after mealtime.

This Evanston master bathroom makeover reflects a perfect blend of timeless charm and modern elegance.
Our designer created a stylish and ambient retreat by using Spanish mosaic tiles imported for the shower niche and vanity backsplash. Crafted from various natural stones, these mosaic tiles seamlessly integrate soft shades, enhancing the overall aesthetic of the space. Additionally, the use of white wall tiles brightens the area.
With function and ambience in mind, the Chandelier serves as the ideal light fixture over the freestanding resin tub. Boasting four 22-nozzle sprayheads, the WaterTile Square overhead rain shower delivers water in a luxurious manner that even Mother Nature would envy.
This thoughtful design creates a personalized ambiance, ultimately enhancing the overall bathroom experience for our client.
Project designed by Chi Renovation & Design, a renowned renovation firm based in Skokie. We specialize in general contracting, kitchen and bath remodeling, and design & build services. We cater to the entire Chicago area and its surrounding suburbs, with emphasis on the North Side and North Shore regions. You'll find our work from the Loop through Lincoln Park, Skokie, Evanston, Wilmette, and all the way up to Lake Forest.
For more info about Chi Renovation & Design, click here: https://www.chirenovation.com/

Small powder room in our Roslyn Heights Ranch full-home makeover.
Idee per un piccolo bagno di servizio classico con ante in legno scuro, WC sospeso, piastrelle blu, piastrelle in ceramica, pareti grigie, parquet chiaro, lavabo a bacinella, top in quarzo composito, top marrone, mobile bagno sospeso e ante a filo
Idee per un piccolo bagno di servizio classico con ante in legno scuro, WC sospeso, piastrelle blu, piastrelle in ceramica, pareti grigie, parquet chiaro, lavabo a bacinella, top in quarzo composito, top marrone, mobile bagno sospeso e ante a filo

Charming and timeless, 5 bedroom, 3 bath, freshly-painted brick Dutch Colonial nestled in the quiet neighborhood of Sauer’s Gardens (in the Mary Munford Elementary School district)! We have fully-renovated and expanded this home to include the stylish and must-have modern upgrades, but have also worked to preserve the character of a historic 1920’s home. As you walk in to the welcoming foyer, a lovely living/sitting room with original fireplace is on your right and private dining room on your left. Go through the French doors of the sitting room and you’ll enter the heart of the home – the kitchen and family room. Featuring quartz countertops, two-toned cabinetry and large, 8’ x 5’ island with sink, the completely-renovated kitchen also sports stainless-steel Frigidaire appliances, soft close doors/drawers and recessed lighting. The bright, open family room has a fireplace and wall of windows that overlooks the spacious, fenced back yard with shed. Enjoy the flexibility of the first-floor bedroom/private study/office and adjoining full bath. Upstairs, the owner’s suite features a vaulted ceiling, 2 closets and dual vanity, water closet and large, frameless shower in the bath. Three additional bedrooms (2 with walk-in closets), full bath and laundry room round out the second floor. The unfinished basement, with access from the kitchen/family room, offers plenty of storage.

fun powder room with stone vessel sink, wall mount faucet, custom concrete counter top, and tile wall.
Esempio di un piccolo bagno di servizio design con ante lisce, ante beige, WC a due pezzi, piastrelle grigie, piastrelle in gres porcellanato, pareti grigie, parquet chiaro, lavabo a bacinella, top in cemento, pavimento beige, top grigio, mobile bagno sospeso e carta da parati
Esempio di un piccolo bagno di servizio design con ante lisce, ante beige, WC a due pezzi, piastrelle grigie, piastrelle in gres porcellanato, pareti grigie, parquet chiaro, lavabo a bacinella, top in cemento, pavimento beige, top grigio, mobile bagno sospeso e carta da parati

Idee per una stanza da bagno con doccia minimal di medie dimensioni con pavimento grigio, nessun'anta, ante grigie, doccia aperta, WC a due pezzi, piastrelle grigie, pareti grigie, parquet chiaro, lavabo a bacinella, top in legno, porta doccia a battente e top beige

brass taps, cheshire, chevron flooring, dark gray, elegant, herringbone flooring, manchester, timeless design
Esempio di un bagno di servizio classico di medie dimensioni con WC monopezzo, parquet chiaro, top in pietra calcarea, top grigio, ante con riquadro incassato, ante grigie, pareti grigie, lavabo sottopiano e pavimento beige
Esempio di un bagno di servizio classico di medie dimensioni con WC monopezzo, parquet chiaro, top in pietra calcarea, top grigio, ante con riquadro incassato, ante grigie, pareti grigie, lavabo sottopiano e pavimento beige

Idee per un bagno di servizio classico con ante con riquadro incassato, ante bianche, pareti grigie, parquet chiaro, lavabo sottopiano, pavimento beige e top grigio
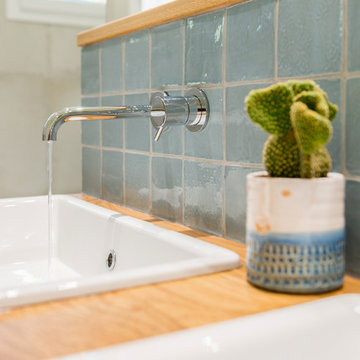
Idee per una stanza da bagno padronale chic di medie dimensioni con vasca sottopiano, doccia a filo pavimento, piastrelle grigie, piastrelle in ceramica, pareti grigie, parquet chiaro, lavabo a consolle, top in legno e doccia aperta
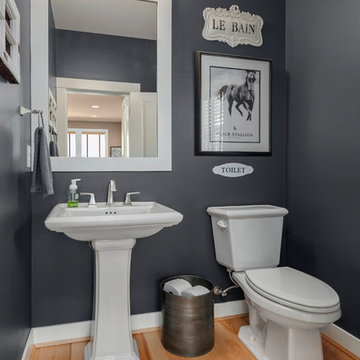
Esempio di un bagno di servizio tradizionale di medie dimensioni con WC a due pezzi, pareti grigie, parquet chiaro, lavabo a colonna, top in superficie solida e pavimento marrone
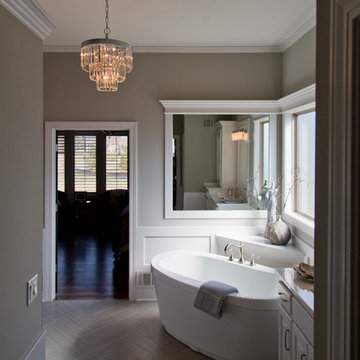
Nichole Kennelly Photography
Foto di una grande stanza da bagno padronale minimalista con ante a persiana, ante bianche, vasca freestanding, pareti grigie, parquet chiaro e pavimento grigio
Foto di una grande stanza da bagno padronale minimalista con ante a persiana, ante bianche, vasca freestanding, pareti grigie, parquet chiaro e pavimento grigio
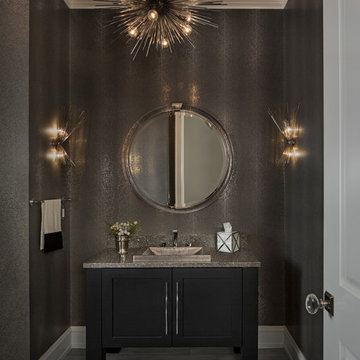
Powder room with metallic grey wallpaper.
Immagine di una stanza da bagno con doccia chic di medie dimensioni con ante con riquadro incassato, ante in legno bruno, pareti grigie, lavabo a bacinella, parquet chiaro e top in quarzite
Immagine di una stanza da bagno con doccia chic di medie dimensioni con ante con riquadro incassato, ante in legno bruno, pareti grigie, lavabo a bacinella, parquet chiaro e top in quarzite
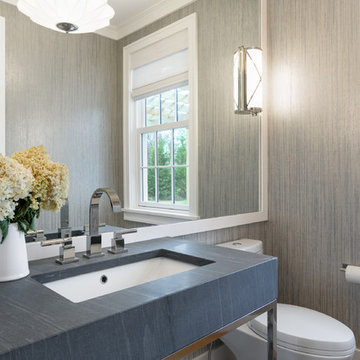
Chibi Moku
Foto di un grande bagno di servizio stile marino con nessun'anta, WC monopezzo, pareti grigie, parquet chiaro, lavabo sottopiano e top grigio
Foto di un grande bagno di servizio stile marino con nessun'anta, WC monopezzo, pareti grigie, parquet chiaro, lavabo sottopiano e top grigio
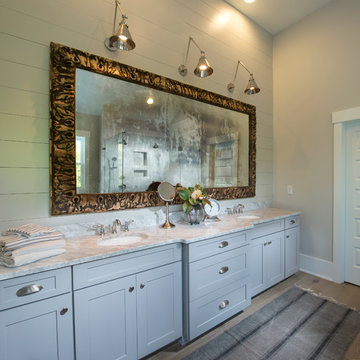
Dove gray cabinetry and unique sconce lighting fixtures keep the owner's bath stylish yet timeless.
Foto di una grande stanza da bagno padronale country con ante con riquadro incassato, pareti grigie, parquet chiaro, lavabo sottopiano e top in marmo
Foto di una grande stanza da bagno padronale country con ante con riquadro incassato, pareti grigie, parquet chiaro, lavabo sottopiano e top in marmo

Hello powder room! Photos by: Rod Foster
Immagine di un piccolo bagno di servizio costiero con piastrelle beige, piastrelle grigie, piastrelle a mosaico, parquet chiaro, lavabo a bacinella, top in travertino, pareti grigie e pavimento beige
Immagine di un piccolo bagno di servizio costiero con piastrelle beige, piastrelle grigie, piastrelle a mosaico, parquet chiaro, lavabo a bacinella, top in travertino, pareti grigie e pavimento beige

Idee per una stanza da bagno con doccia industriale di medie dimensioni con ante in stile shaker, ante in legno bruno, pareti grigie, parquet chiaro, lavabo sospeso e top in legno

Ispirazione per una stanza da bagno padronale chic di medie dimensioni con ante con riquadro incassato, ante bianche, vasca da incasso, vasca/doccia, WC a due pezzi, piastrelle bianche, piastrelle in gres porcellanato, parquet chiaro, lavabo da incasso, top in saponaria, pavimento beige, doccia con tenda e pareti grigie
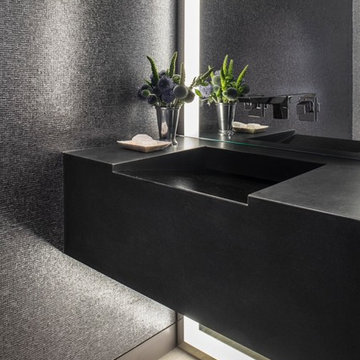
Design by Kendall Wilkinson
Idee per un bagno di servizio minimal con pareti grigie, parquet chiaro, lavabo integrato e pavimento beige
Idee per un bagno di servizio minimal con pareti grigie, parquet chiaro, lavabo integrato e pavimento beige
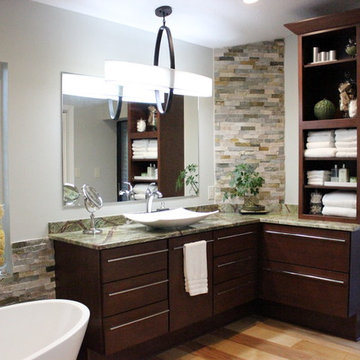
Esempio di una grande stanza da bagno padronale tropicale con ante lisce, ante in legno bruno, vasca freestanding, piastrelle in pietra, pareti grigie, parquet chiaro, lavabo a bacinella, top in granito, doccia ad angolo, piastrelle beige, piastrelle marroni, piastrelle grigie, piastrelle multicolore e WC a due pezzi

Esempio di una grande stanza da bagno padronale contemporanea con vasca da incasso, pareti grigie, parquet chiaro, lavabo a bacinella, ante lisce, ante bianche, top in cemento, WC sospeso, piastrelle grigie, piastrelle di cemento e pavimento beige
Bagni con pareti grigie e parquet chiaro - Foto e idee per arredare
1

