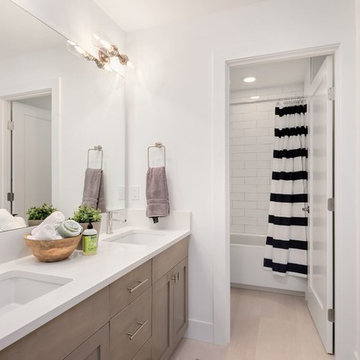Bagni con vasca ad alcova e parquet chiaro - Foto e idee per arredare
Filtra anche per:
Budget
Ordina per:Popolari oggi
1 - 20 di 787 foto
1 di 3

Questo bagno dallo stile minimal è caratterizzato da linee essensiali e pulite. Parquet in legno di rovere, mobile bagno dello stesso materiale, lavabo integrato e specchio rotondo per addolcire le linee decise del rivestimento color petrolio della doccia e dei sanitari.
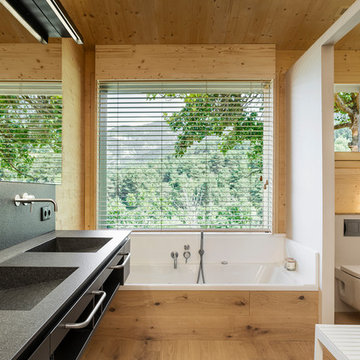
Jordi Anguera
Esempio di una stanza da bagno padronale moderna con ante lisce, ante nere, vasca ad alcova, WC sospeso, pareti bianche, parquet chiaro, lavabo integrato e top nero
Esempio di una stanza da bagno padronale moderna con ante lisce, ante nere, vasca ad alcova, WC sospeso, pareti bianche, parquet chiaro, lavabo integrato e top nero
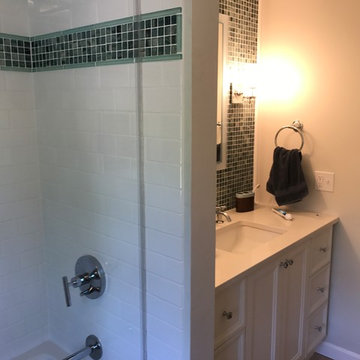
Idee per una stanza da bagno per bambini design di medie dimensioni con ante con riquadro incassato, ante bianche, vasca ad alcova, vasca/doccia, WC a due pezzi, piastrelle blu, piastrelle verdi, piastrelle a mosaico, pareti bianche, parquet chiaro, lavabo sottopiano, top in superficie solida, pavimento beige e porta doccia scorrevole
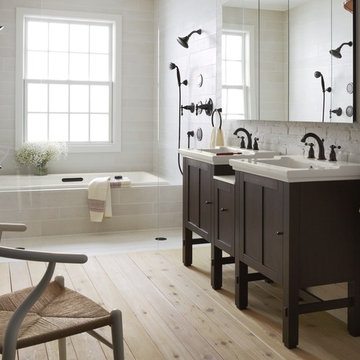
The blend of styles in this bathroom, including contrasting neutrals and darks and a mix of materials—textural painted brick, unfinished flooring and sleek tile—make this bathroom seem timeless and ageless.

A small bathroom remodel with Ikea vanity and semi-handmade cabinet doors.
Idee per una piccola stanza da bagno con doccia tradizionale con ante lisce, ante in legno scuro, vasca ad alcova, vasca/doccia, piastrelle bianche, pareti bianche, parquet chiaro, lavabo integrato, pavimento beige, doccia con tenda e top bianco
Idee per una piccola stanza da bagno con doccia tradizionale con ante lisce, ante in legno scuro, vasca ad alcova, vasca/doccia, piastrelle bianche, pareti bianche, parquet chiaro, lavabo integrato, pavimento beige, doccia con tenda e top bianco
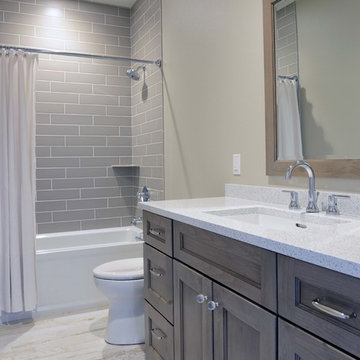
Robb Siverson Photography
Immagine di una stanza da bagno tradizionale di medie dimensioni con lavabo sottopiano, ante lisce, ante grigie, top in quarzo composito, vasca ad alcova, vasca/doccia, WC a due pezzi, piastrelle grigie, piastrelle diamantate, pareti beige, parquet chiaro, pavimento bianco e doccia con tenda
Immagine di una stanza da bagno tradizionale di medie dimensioni con lavabo sottopiano, ante lisce, ante grigie, top in quarzo composito, vasca ad alcova, vasca/doccia, WC a due pezzi, piastrelle grigie, piastrelle diamantate, pareti beige, parquet chiaro, pavimento bianco e doccia con tenda
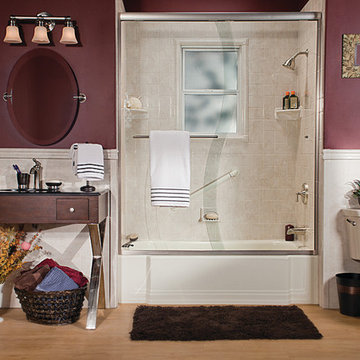
Biscuit Classic Bathtub, Travertine Windmill Walls, Window Kit, Brushed Nickel S Glass
Esempio di una stanza da bagno padronale di medie dimensioni con ante in legno bruno, vasca ad alcova, WC a due pezzi, piastrelle beige, pareti viola, parquet chiaro, ante lisce, vasca/doccia, piastrelle in ceramica, lavabo a bacinella e top in vetro
Esempio di una stanza da bagno padronale di medie dimensioni con ante in legno bruno, vasca ad alcova, WC a due pezzi, piastrelle beige, pareti viola, parquet chiaro, ante lisce, vasca/doccia, piastrelle in ceramica, lavabo a bacinella e top in vetro
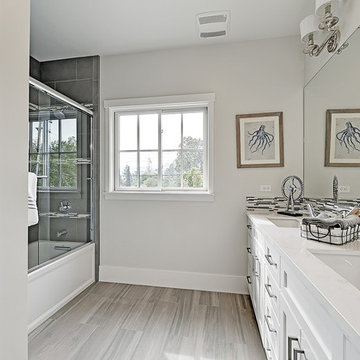
Ispirazione per una stanza da bagno con doccia classica con ante in stile shaker, ante bianche, vasca ad alcova, vasca/doccia, pareti grigie, parquet chiaro, lavabo sottopiano e top in marmo
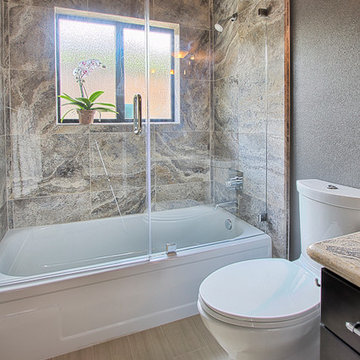
Ispirazione per una stanza da bagno con doccia minimal di medie dimensioni con ante in legno bruno, vasca ad alcova, vasca/doccia, WC monopezzo, piastrelle beige, pareti grigie e parquet chiaro

This North Vancouver Laneway home highlights a thoughtful floorplan to utilize its small square footage along with materials that added character while highlighting the beautiful architectural elements that draw your attention up towards the ceiling.
Build: Revel Built Construction
Interior Design: Rebecca Foster
Architecture: Architrix

For this classic San Francisco William Wurster house, we complemented the iconic modernist architecture, urban landscape, and Bay views with contemporary silhouettes and a neutral color palette. We subtly incorporated the wife's love of all things equine and the husband's passion for sports into the interiors. The family enjoys entertaining, and the multi-level home features a gourmet kitchen, wine room, and ample areas for dining and relaxing. An elevator conveniently climbs to the top floor where a serene master suite awaits.
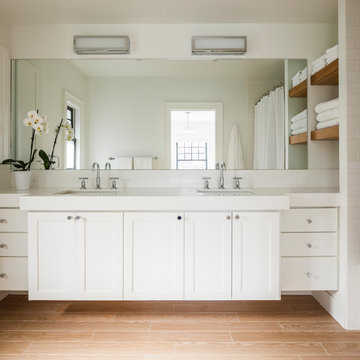
Interior Design by ecd Design LLC
This newly remodeled home was transformed top to bottom. It is, as all good art should be “A little something of the past and a little something of the future.” We kept the old world charm of the Tudor style, (a popular American theme harkening back to Great Britain in the 1500’s) and combined it with the modern amenities and design that many of us have come to love and appreciate. In the process, we created something truly unique and inspiring.
RW Anderson Homes is the premier home builder and remodeler in the Seattle and Bellevue area. Distinguished by their excellent team, and attention to detail, RW Anderson delivers a custom tailored experience for every customer. Their service to clients has earned them a great reputation in the industry for taking care of their customers.
Working with RW Anderson Homes is very easy. Their office and design team work tirelessly to maximize your goals and dreams in order to create finished spaces that aren’t only beautiful, but highly functional for every customer. In an industry known for false promises and the unexpected, the team at RW Anderson is professional and works to present a clear and concise strategy for every project. They take pride in their references and the amount of direct referrals they receive from past clients.
RW Anderson Homes would love the opportunity to talk with you about your home or remodel project today. Estimates and consultations are always free. Call us now at 206-383-8084 or email Ryan@rwandersonhomes.com.
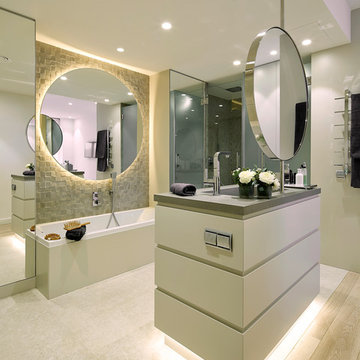
Jordi Miralles
Foto di una grande stanza da bagno padronale contemporanea con ante lisce, vasca ad alcova, vasca/doccia, pareti multicolore, parquet chiaro e lavabo integrato
Foto di una grande stanza da bagno padronale contemporanea con ante lisce, vasca ad alcova, vasca/doccia, pareti multicolore, parquet chiaro e lavabo integrato
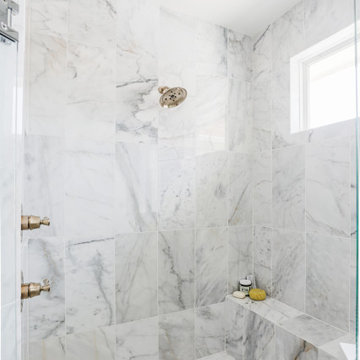
Idee per una stanza da bagno padronale classica di medie dimensioni con ante in stile shaker, ante beige, vasca ad alcova, doccia doppia, WC monopezzo, piastrelle bianche, piastrelle di marmo, pareti bianche, parquet chiaro, lavabo sottopiano, top in quarzo composito, pavimento bianco, porta doccia a battente, top bianco, panca da doccia, due lavabi e mobile bagno incassato
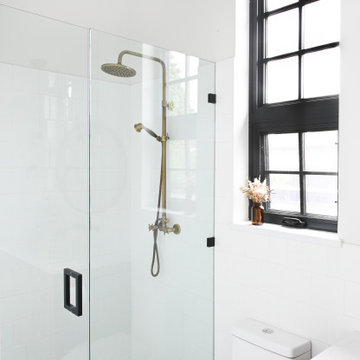
This North Vancouver Laneway home highlights a thoughtful floorplan to utilize its small square footage along with materials that added character while highlighting the beautiful architectural elements that draw your attention up towards the ceiling.
Build: Revel Built Construction
Interior Design: Rebecca Foster
Architecture: Architrix
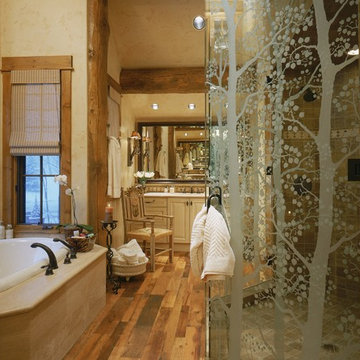
Master bath with custom shower doors and surround. His and her vanity on opposing sides of shower and soaking tub.
Immagine di una grande stanza da bagno padronale rustica con lavabo sottopiano, ante con bugna sagomata, ante in legno chiaro, top in granito, vasca ad alcova, doccia alcova, WC a due pezzi, piastrelle beige, piastrelle in pietra, pareti beige, parquet chiaro, pavimento marrone e porta doccia a battente
Immagine di una grande stanza da bagno padronale rustica con lavabo sottopiano, ante con bugna sagomata, ante in legno chiaro, top in granito, vasca ad alcova, doccia alcova, WC a due pezzi, piastrelle beige, piastrelle in pietra, pareti beige, parquet chiaro, pavimento marrone e porta doccia a battente
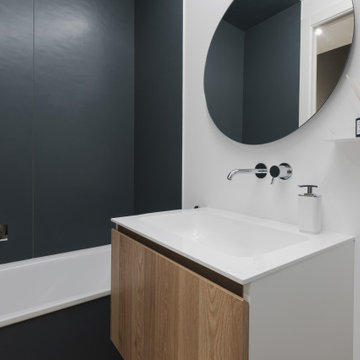
Questo bagno dallo stile minimal è caratterizzato da linee essensiali e pulite. Parquet in legno di rovere, mobile bagno dello stesso materiale, lavabo integrato e specchio rotondo per addolcire le linee decise del rivestimento color petrolio della doccia e dei sanitari.
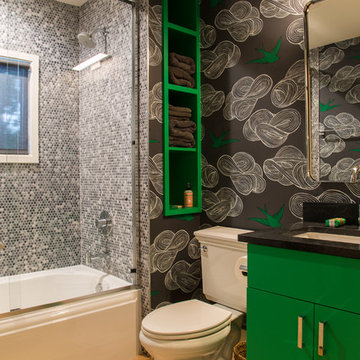
Mark Herron Photography
Ispirazione per una stanza da bagno design con ante lisce, ante verdi, vasca ad alcova, vasca/doccia, WC a due pezzi, piastrelle nere, piastrelle grigie, piastrelle bianche, piastrelle a mosaico, pareti nere, parquet chiaro e lavabo sottopiano
Ispirazione per una stanza da bagno design con ante lisce, ante verdi, vasca ad alcova, vasca/doccia, WC a due pezzi, piastrelle nere, piastrelle grigie, piastrelle bianche, piastrelle a mosaico, pareti nere, parquet chiaro e lavabo sottopiano
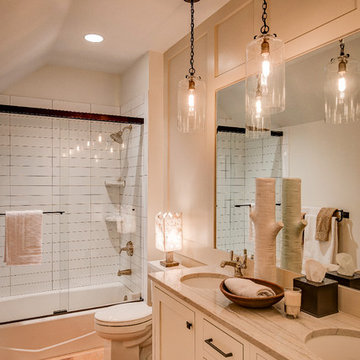
John Bailey
Ispirazione per una stanza da bagno con doccia tradizionale di medie dimensioni con ante lisce, ante bianche, vasca ad alcova, vasca/doccia, piastrelle bianche, pareti beige, parquet chiaro, lavabo sottopiano, WC a due pezzi e porta doccia scorrevole
Ispirazione per una stanza da bagno con doccia tradizionale di medie dimensioni con ante lisce, ante bianche, vasca ad alcova, vasca/doccia, piastrelle bianche, pareti beige, parquet chiaro, lavabo sottopiano, WC a due pezzi e porta doccia scorrevole
Bagni con vasca ad alcova e parquet chiaro - Foto e idee per arredare
1


