Bagni grigi con parquet chiaro - Foto e idee per arredare
Filtra anche per:
Budget
Ordina per:Popolari oggi
1 - 20 di 1.987 foto
1 di 3

Idee per una stanza da bagno con doccia country con ante grigie, piastrelle blu, pareti bianche, parquet chiaro, lavabo a consolle, pavimento beige, doccia aperta, un lavabo, mobile bagno incassato e soffitto a volta

Classic, timeless and ideally positioned on a sprawling corner lot set high above the street, discover this designer dream home by Jessica Koltun. The blend of traditional architecture and contemporary finishes evokes feelings of warmth while understated elegance remains constant throughout this Midway Hollow masterpiece unlike no other. This extraordinary home is at the pinnacle of prestige and lifestyle with a convenient address to all that Dallas has to offer.

This Primary Bathroom was divided into two separate spaces. The homeowner wished for a more relaxing tub experience and at the same time desired a larger shower. To accommodate these wishes, the spaces were opened, and the entire ceiling was vaulted to create a cohesive look and flood the entire bathroom with light. The entry double-doors were reduced to a single entry door that allowed more space to shift the new double vanity down and position a free-standing soaker tub under the smaller window. The old tub area is now a gorgeous, light filled tiled shower. This bathroom is a vision of a tranquil, pristine alpine lake and the crisp chrome fixtures with matte black accents finish off the look.

Esempio di un piccolo bagno di servizio stile marino con ante con riquadro incassato, ante bianche, WC a due pezzi, pareti blu, parquet chiaro, lavabo da incasso, top in quarzite, top bianco, mobile bagno freestanding e pareti in perlinato

Small powder room in our Roslyn Heights Ranch full-home makeover.
Idee per un piccolo bagno di servizio classico con ante in legno scuro, WC sospeso, piastrelle blu, piastrelle in ceramica, pareti grigie, parquet chiaro, lavabo a bacinella, top in quarzo composito, top marrone, mobile bagno sospeso e ante a filo
Idee per un piccolo bagno di servizio classico con ante in legno scuro, WC sospeso, piastrelle blu, piastrelle in ceramica, pareti grigie, parquet chiaro, lavabo a bacinella, top in quarzo composito, top marrone, mobile bagno sospeso e ante a filo

Foto di una grande stanza da bagno padronale chic con pareti marroni, parquet chiaro, pavimento marrone, ante in legno chiaro, vasca freestanding, doccia alcova, piastrelle grigie, lavabo da incasso, porta doccia a battente, toilette e mobile bagno incassato
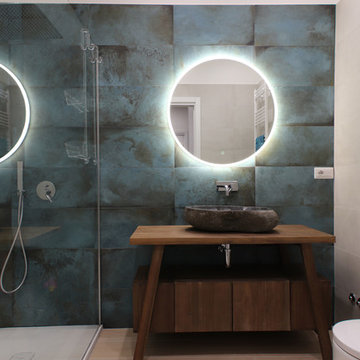
Immagine di una stanza da bagno con doccia design con ante lisce, ante in legno scuro, doccia alcova, WC sospeso, piastrelle verdi, parquet chiaro, lavabo a bacinella, top in legno, pavimento beige e top marrone

Idee per un bagno di servizio classico con ante con riquadro incassato, ante bianche, pareti grigie, parquet chiaro, lavabo sottopiano, pavimento beige e top grigio

Foto di una stanza da bagno padronale country di medie dimensioni con ante in legno bruno, vasca freestanding, doccia a filo pavimento, piastrelle bianche, piastrelle diamantate, pareti bianche, parquet chiaro, lavabo sottopiano, pavimento beige, doccia aperta e top nero

An award winning project to transform a two storey Victorian terrace house into a generous family home with the addition of both a side extension and loft conversion.
The side extension provides a light filled open plan kitchen/dining room under a glass roof and bi-folding doors gives level access to the south facing garden. A generous master bedroom with en-suite is housed in the converted loft. A fully glazed dormer provides the occupants with an abundance of daylight and uninterrupted views of the adjacent Wendell Park.
Winner of the third place prize in the New London Architecture 'Don't Move, Improve' Awards 2016
Photograph: Salt Productions
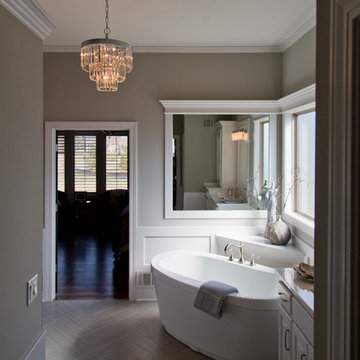
Nichole Kennelly Photography
Foto di una grande stanza da bagno padronale minimalista con ante a persiana, ante bianche, vasca freestanding, pareti grigie, parquet chiaro e pavimento grigio
Foto di una grande stanza da bagno padronale minimalista con ante a persiana, ante bianche, vasca freestanding, pareti grigie, parquet chiaro e pavimento grigio

Foto di una grande stanza da bagno padronale classica con ante con riquadro incassato, ante blu, vasca freestanding, piastrelle grigie, piastrelle in pietra, pareti bianche, parquet chiaro, lavabo sottopiano, top in quarzo composito, pavimento grigio, doccia aperta e doccia aperta
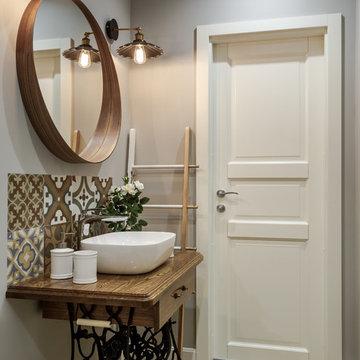
Foto di una stanza da bagno scandinava con piastrelle marroni, piastrelle beige, pareti grigie, lavabo a bacinella, top in legno, top marrone, ante in legno scuro, parquet chiaro e pavimento beige
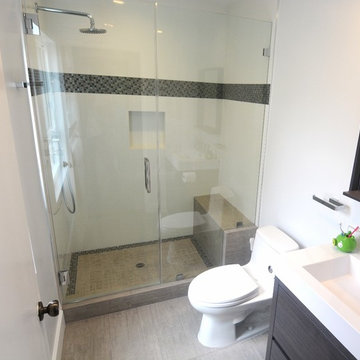
Guest bath remodel Santa Monica, CA
Immagine di una piccola stanza da bagno con doccia moderna con ante a filo, ante in legno bruno, doccia aperta, WC monopezzo, piastrelle multicolore, pareti bianche, parquet chiaro, lavabo da incasso e top in quarzite
Immagine di una piccola stanza da bagno con doccia moderna con ante a filo, ante in legno bruno, doccia aperta, WC monopezzo, piastrelle multicolore, pareti bianche, parquet chiaro, lavabo da incasso e top in quarzite
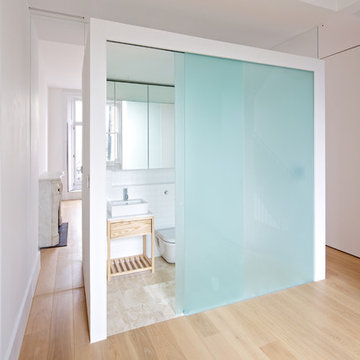
Sophie Mutevelian
Ispirazione per una stanza da bagno minimalista con lavabo a bacinella, ante in legno chiaro, piastrelle bianche, piastrelle diamantate, pareti bianche, parquet chiaro, WC monopezzo e nessun'anta
Ispirazione per una stanza da bagno minimalista con lavabo a bacinella, ante in legno chiaro, piastrelle bianche, piastrelle diamantate, pareti bianche, parquet chiaro, WC monopezzo e nessun'anta

Luxury Bathroom complete with a double walk in Wet Sauna and Dry Sauna. Floor to ceiling glass walls extend the Home Gym Bathroom to feel the ultimate expansion of space.

Building this addition was such a treat! We were able to create an oasis for our homeowners with a luxurious, coastal master bedroom and bathroom. This walk in shower and freestanding tub truly make the space feel like a resort getaway! The curbless entry to the shower ensures the homeowner will be able to stay in their home for years to come. The cool neutral pallet is chic, yet timeless.
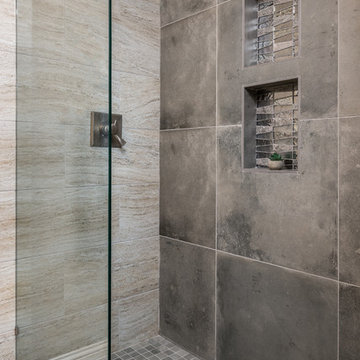
Jack and Jill Bathroom shower with incredible modern design and high end finishes.
Foto di una stanza da bagno padronale minimalista di medie dimensioni con ante con riquadro incassato, ante bianche, doccia alcova, WC monopezzo, piastrelle multicolore, piastrelle a mosaico, pareti grigie, parquet chiaro, lavabo sottopiano, top in marmo, pavimento grigio e doccia aperta
Foto di una stanza da bagno padronale minimalista di medie dimensioni con ante con riquadro incassato, ante bianche, doccia alcova, WC monopezzo, piastrelle multicolore, piastrelle a mosaico, pareti grigie, parquet chiaro, lavabo sottopiano, top in marmo, pavimento grigio e doccia aperta

Matt Wier
Ispirazione per una stanza da bagno padronale moderna con lavabo sottopiano, ante lisce, ante nere, vasca freestanding, doccia a filo pavimento, piastrelle grigie, pareti bianche e parquet chiaro
Ispirazione per una stanza da bagno padronale moderna con lavabo sottopiano, ante lisce, ante nere, vasca freestanding, doccia a filo pavimento, piastrelle grigie, pareti bianche e parquet chiaro

We always say that a powder room is the “gift” you give to the guests in your home; a special detail here and there, a touch of color added, and the space becomes a delight! This custom beauty, completed in January 2020, was carefully crafted through many construction drawings and meetings.
We intentionally created a shallower depth along both sides of the sink area in order to accommodate the location of the door openings. (The right side of the image leads to the foyer, while the left leads to a closet water closet room.) We even had the casing/trim applied after the countertop was installed in order to bring the marble in one piece! Setting the height of the wall faucet and wall outlet for the exposed P-Trap meant careful calculation and precise templating along the way, with plenty of interior construction drawings. But for such detail, it was well worth it.
From the book-matched miter on our black and white marble, to the wall mounted faucet in matte black, each design element is chosen to play off of the stacked metallic wall tile and scones. Our homeowners were thrilled with the results, and we think their guests are too!
Bagni grigi con parquet chiaro - Foto e idee per arredare
1

