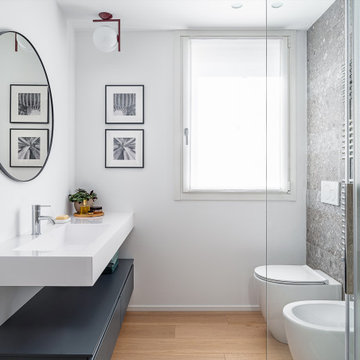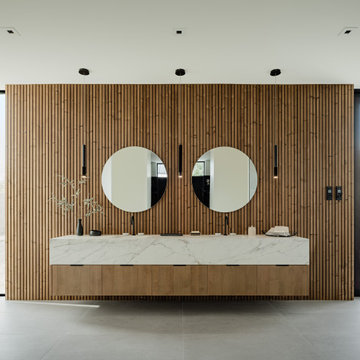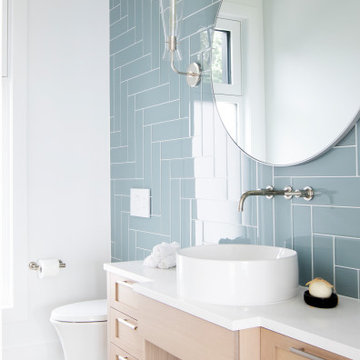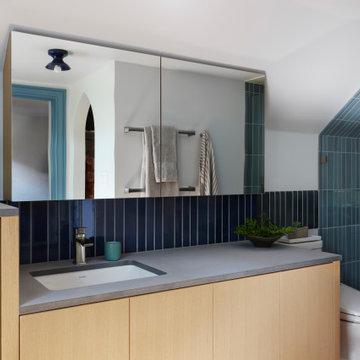Bagni con parquet chiaro e mobile bagno sospeso - Foto e idee per arredare
Filtra anche per:
Budget
Ordina per:Popolari oggi
1 - 20 di 1.534 foto
1 di 3

Nel bagno di Casa DM abbiamo giocato con il colore e con i materiali, scegliendo la bellissima carta da parati Mediterranea di Fornasetti.
Progetto: MID | architettura
Photo by: Roy Bisschops

Immagine di una stanza da bagno design con doccia ad angolo, pareti bianche, parquet chiaro, lavabo rettangolare, pavimento beige, un lavabo e mobile bagno sospeso

Esempio di un bagno di servizio classico con ante in stile shaker, ante in legno bruno, pareti multicolore, parquet chiaro, lavabo sottopiano, pavimento grigio, top nero, mobile bagno sospeso e carta da parati

Idee per una grande stanza da bagno con doccia minimalista con ante lisce, ante bianche, zona vasca/doccia separata, piastrelle grigie, piastrelle diamantate, pareti bianche, parquet chiaro, lavabo sospeso, top piastrellato, pavimento marrone, doccia aperta, top bianco, un lavabo, mobile bagno sospeso e soffitto a volta

Designers: Susan Bowen & Revital Kaufman-Meron
Photos: LucidPic Photography - Rich Anderson
Esempio di una grande stanza da bagno minimalista con ante lisce, ante marroni, WC sospeso, piastrelle beige, pareti beige, parquet chiaro, lavabo sottopiano, pavimento beige, porta doccia a battente, top bianco, un lavabo e mobile bagno sospeso
Esempio di una grande stanza da bagno minimalista con ante lisce, ante marroni, WC sospeso, piastrelle beige, pareti beige, parquet chiaro, lavabo sottopiano, pavimento beige, porta doccia a battente, top bianco, un lavabo e mobile bagno sospeso

This full home mid-century remodel project is in an affluent community perched on the hills known for its spectacular views of Los Angeles. Our retired clients were returning to sunny Los Angeles from South Carolina. Amidst the pandemic, they embarked on a two-year-long remodel with us - a heartfelt journey to transform their residence into a personalized sanctuary.
Opting for a crisp white interior, we provided the perfect canvas to showcase the couple's legacy art pieces throughout the home. Carefully curating furnishings that complemented rather than competed with their remarkable collection. It's minimalistic and inviting. We created a space where every element resonated with their story, infusing warmth and character into their newly revitalized soulful home.

This small space now packs a modern punch with floor to ceiling white Herringbone tile and a deep green floating vanity. The Mid Century sconces give this bathroom a ton of style.

Luscious Bathroom in Storrington, West Sussex
A luscious green bathroom design is complemented by matt black accents and unique platform for a feature bath.
The Brief
The aim of this project was to transform a former bedroom into a contemporary family bathroom, complete with a walk-in shower and freestanding bath.
This Storrington client had some strong design ideas, favouring a green theme with contemporary additions to modernise the space.
Storage was also a key design element. To help minimise clutter and create space for decorative items an inventive solution was required.
Design Elements
The design utilises some key desirables from the client as well as some clever suggestions from our bathroom designer Martin.
The green theme has been deployed spectacularly, with metro tiles utilised as a strong accent within the shower area and multiple storage niches. All other walls make use of neutral matt white tiles at half height, with William Morris wallpaper used as a leafy and natural addition to the space.
A freestanding bath has been placed central to the window as a focal point. The bathing area is raised to create separation within the room, and three pendant lights fitted above help to create a relaxing ambience for bathing.
Special Inclusions
Storage was an important part of the design.
A wall hung storage unit has been chosen in a Fjord Green Gloss finish, which works well with green tiling and the wallpaper choice. Elsewhere plenty of storage niches feature within the room. These add storage for everyday essentials, decorative items, and conceal items the client may not want on display.
A sizeable walk-in shower was also required as part of the renovation, with designer Martin opting for a Crosswater enclosure in a matt black finish. The matt black finish teams well with other accents in the room like the Vado brassware and Eastbrook towel rail.
Project Highlight
The platformed bathing area is a great highlight of this family bathroom space.
It delivers upon the freestanding bath requirement of the brief, with soothing lighting additions that elevate the design. Wood-effect porcelain floor tiling adds an additional natural element to this renovation.
The End Result
The end result is a complete transformation from the former bedroom that utilised this space.
The client and our designer Martin have combined multiple great finishes and design ideas to create a dramatic and contemporary, yet functional, family bathroom space.
Discover how our expert designers can transform your own bathroom with a free design appointment and quotation. Arrange a free appointment in showroom or online.

Questo bagno dallo stile minimal è caratterizzato da linee essensiali e pulite. Parquet in legno di rovere, mobile bagno dello stesso materiale, lavabo integrato e specchio rotondo per addolcire le linee decise del rivestimento color petrolio della doccia e dei sanitari.

Idee per un piccolo bagno di servizio moderno con WC monopezzo, parquet chiaro, lavabo sottopiano, top in marmo, top grigio e mobile bagno sospeso

Ispirazione per un grande bagno di servizio costiero con ante nere, WC monopezzo, pareti bianche, parquet chiaro, lavabo sospeso, pavimento marrone, mobile bagno sospeso e pareti in perlinato

Adjacent to the spectacular soaking tub is the custom-designed glass shower enclosure, framed by smoke-colored wall and floor tile. Oak flooring and cabinetry blend easily with the teak ceiling soffit details. Architecture and interior design by Pierre Hoppenot, Studio PHH Architects.

Photos by Roehner + Ryan
Foto di una stanza da bagno minimalista con pareti bianche, parquet chiaro, ante lisce, vasca freestanding, doccia aperta, lavabo sottopiano, top in quarzo composito, due lavabi e mobile bagno sospeso
Foto di una stanza da bagno minimalista con pareti bianche, parquet chiaro, ante lisce, vasca freestanding, doccia aperta, lavabo sottopiano, top in quarzo composito, due lavabi e mobile bagno sospeso

Powder room with asymmetrical design : marble counter, two hole faucet, custom mirror, and floating vanity with concealed drawer in matte graphite laminate

Idee per una stanza da bagno con doccia stile marino di medie dimensioni con ante con riquadro incassato, ante bianche, WC sospeso, piastrelle blu, piastrelle di vetro, pareti bianche, parquet chiaro, lavabo a bacinella, top in quarzo composito, top bianco, un lavabo e mobile bagno sospeso

Immagine di un bagno di servizio minimal con ante lisce, ante in legno chiaro, piastrelle nere, pareti bianche, parquet chiaro, lavabo integrato, pavimento beige, top bianco e mobile bagno sospeso

We love to go bold with our powder room designs, so we selected a black textured tile on the vanity wall and a modern, geometric wallpaper to add some additional interest to the walls.

Main powder room with metallic glass tile feature wall, vessel sink, floating vanity and thick quartz countertops.
Immagine di un grande bagno di servizio stile marinaro con ante in stile shaker, ante grigie, piastrelle blu, lastra di vetro, pareti grigie, parquet chiaro, lavabo a bacinella, top in quarzo composito, top bianco e mobile bagno sospeso
Immagine di un grande bagno di servizio stile marinaro con ante in stile shaker, ante grigie, piastrelle blu, lastra di vetro, pareti grigie, parquet chiaro, lavabo a bacinella, top in quarzo composito, top bianco e mobile bagno sospeso

Immagine di una stanza da bagno padronale design con ante lisce, ante in legno chiaro, parquet chiaro, top grigio, un lavabo e mobile bagno sospeso

Ispirazione per un piccolo bagno di servizio country con ante in stile shaker, ante grigie, WC monopezzo, pareti bianche, parquet chiaro, lavabo sottopiano, top in quarzo composito, pavimento marrone, top bianco e mobile bagno sospeso
Bagni con parquet chiaro e mobile bagno sospeso - Foto e idee per arredare
1

